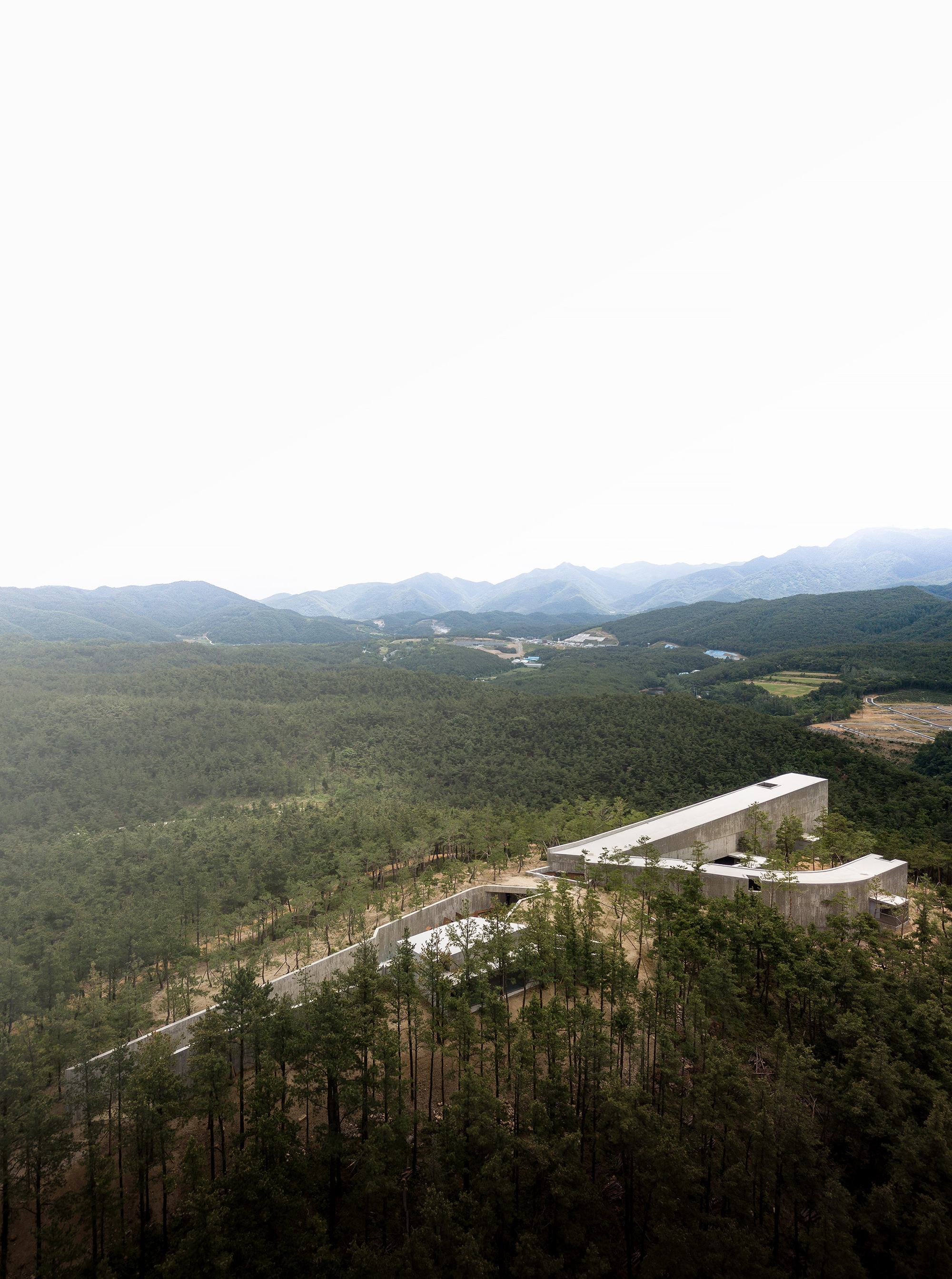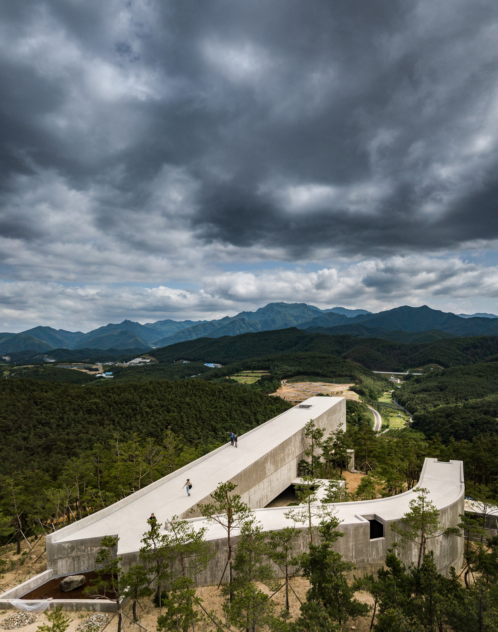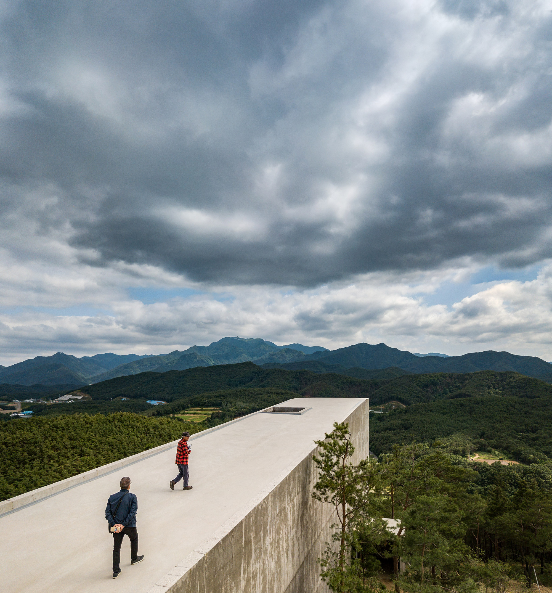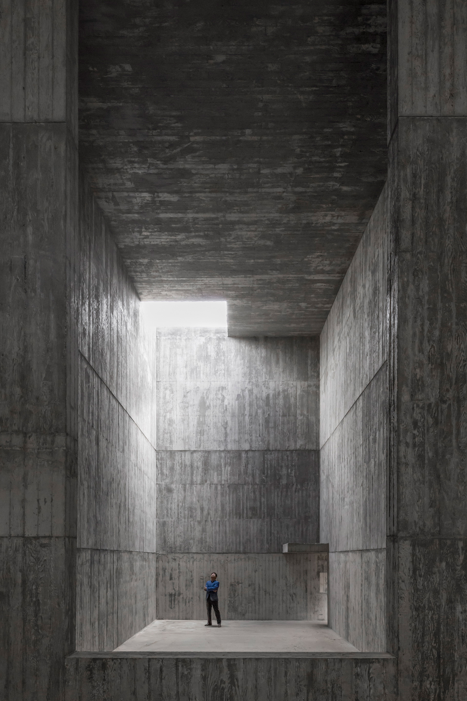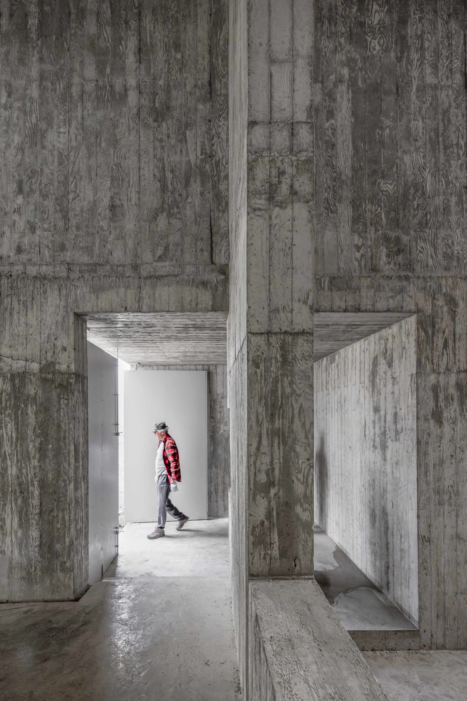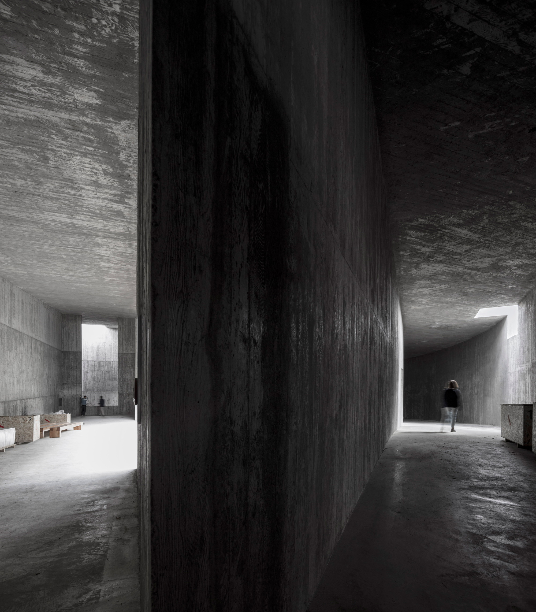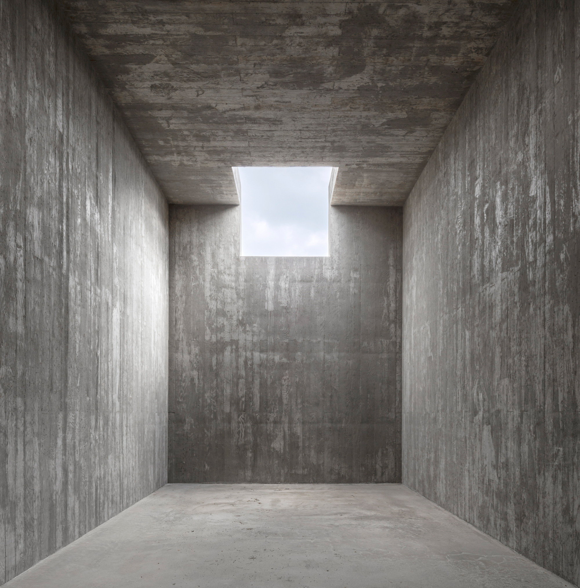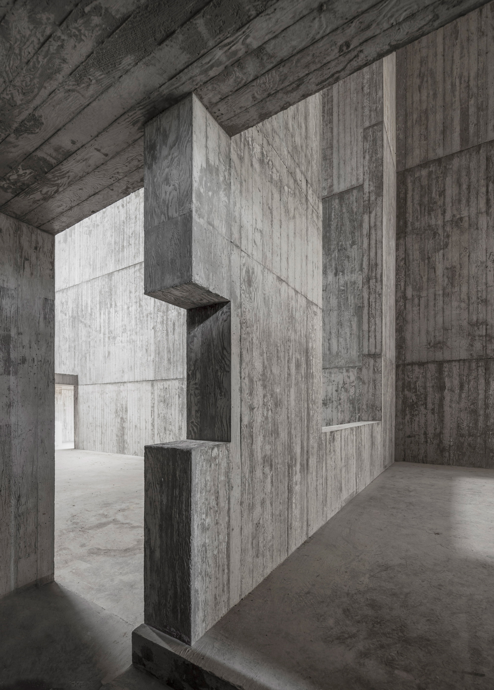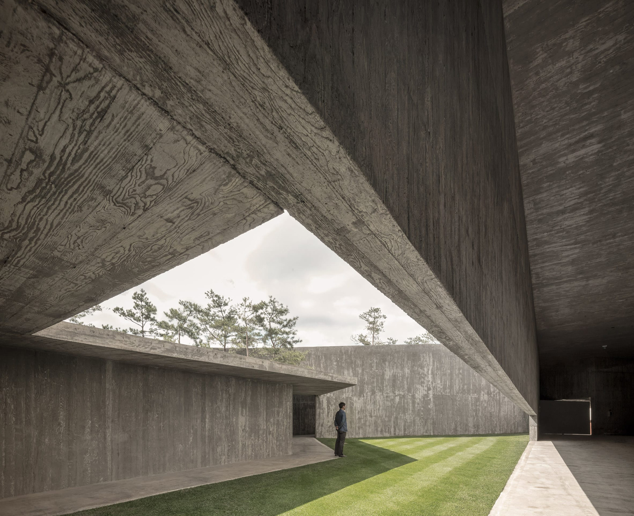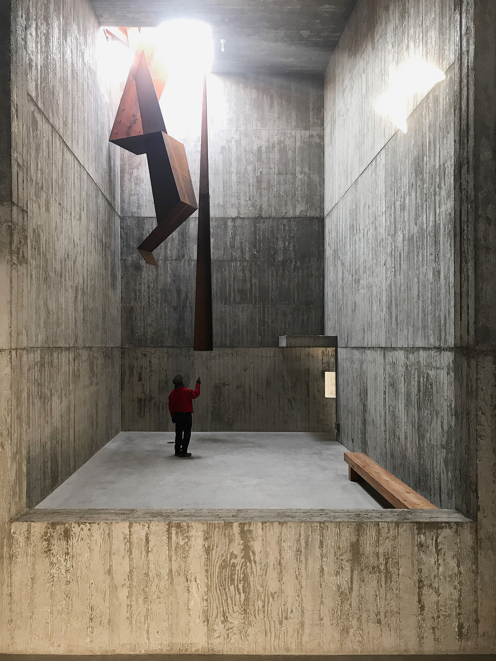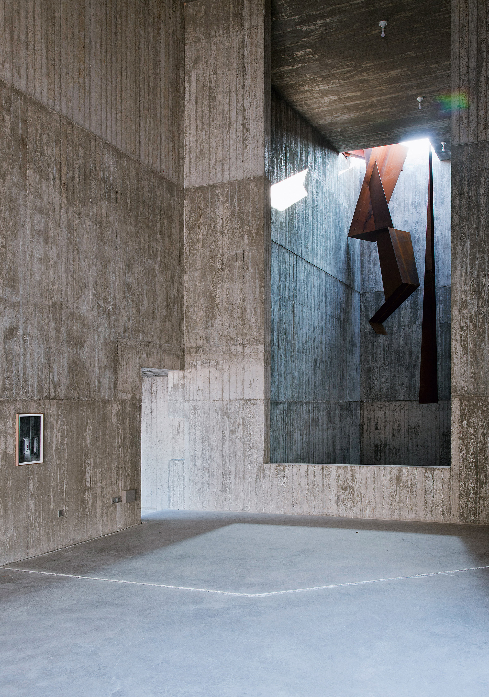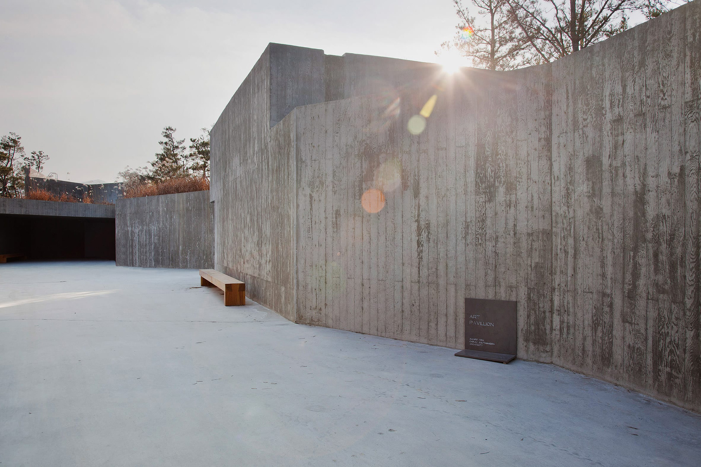A concrete sculpture designed to house artworks in a public art park in South Korea.
Designed in a collaboration between Porto-based architects Álvaro Siza and Carlos Castanheira, the Saya Park Art Pavilion is a contemporary art gallery space in Changpyeong-Ri, South Korea. The brutalist design references a previous, never built concept created by the duo in 1992. Made to celebrate Madrid’s designation as the European Capital of Culture, the building was supposed to house Picasso artworks. The client, the art director of the South Korean art park, liked the original project and asked the architects to design something similar. While much smaller than the ‘90s building, the new structure has an imposing presence especially as it tops one of the area’s highest hills.
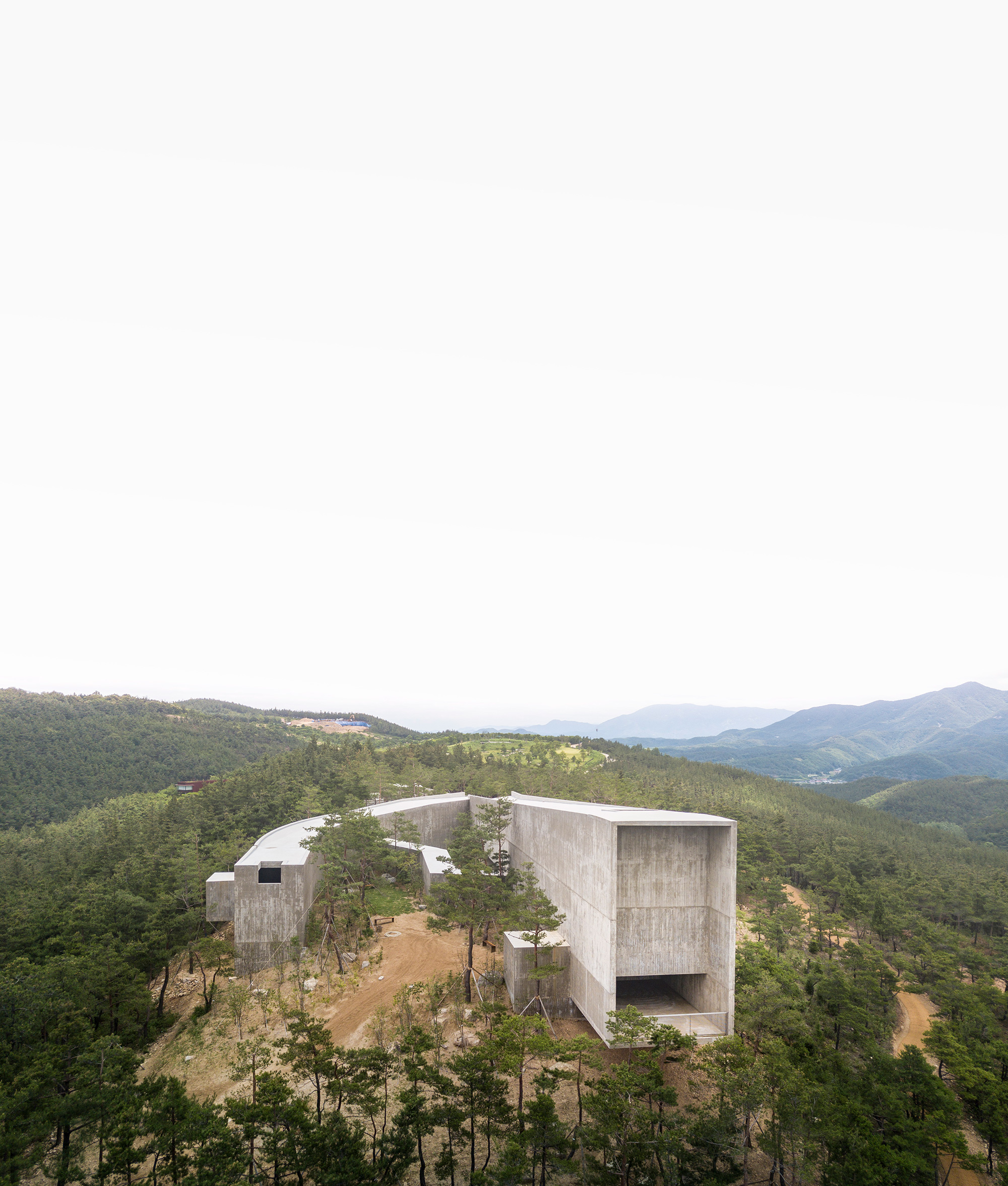
The team used board-formed concrete for the pavilions, both to complement the shapes of the design and to allow the building to age gracefully in the natural landscape. Over time and with exposure to the elements, the concrete will change its color subtly. The pavilion features two volumes in a forked design. A pathway with large, enclosing concrete walls leads visitors to the entrance. A connecting corridor links the two galleries in a sheltered courtyard. While the larger, elongated rectangular volume contains the main exhibition space, the curved structure houses secondary gallery areas.
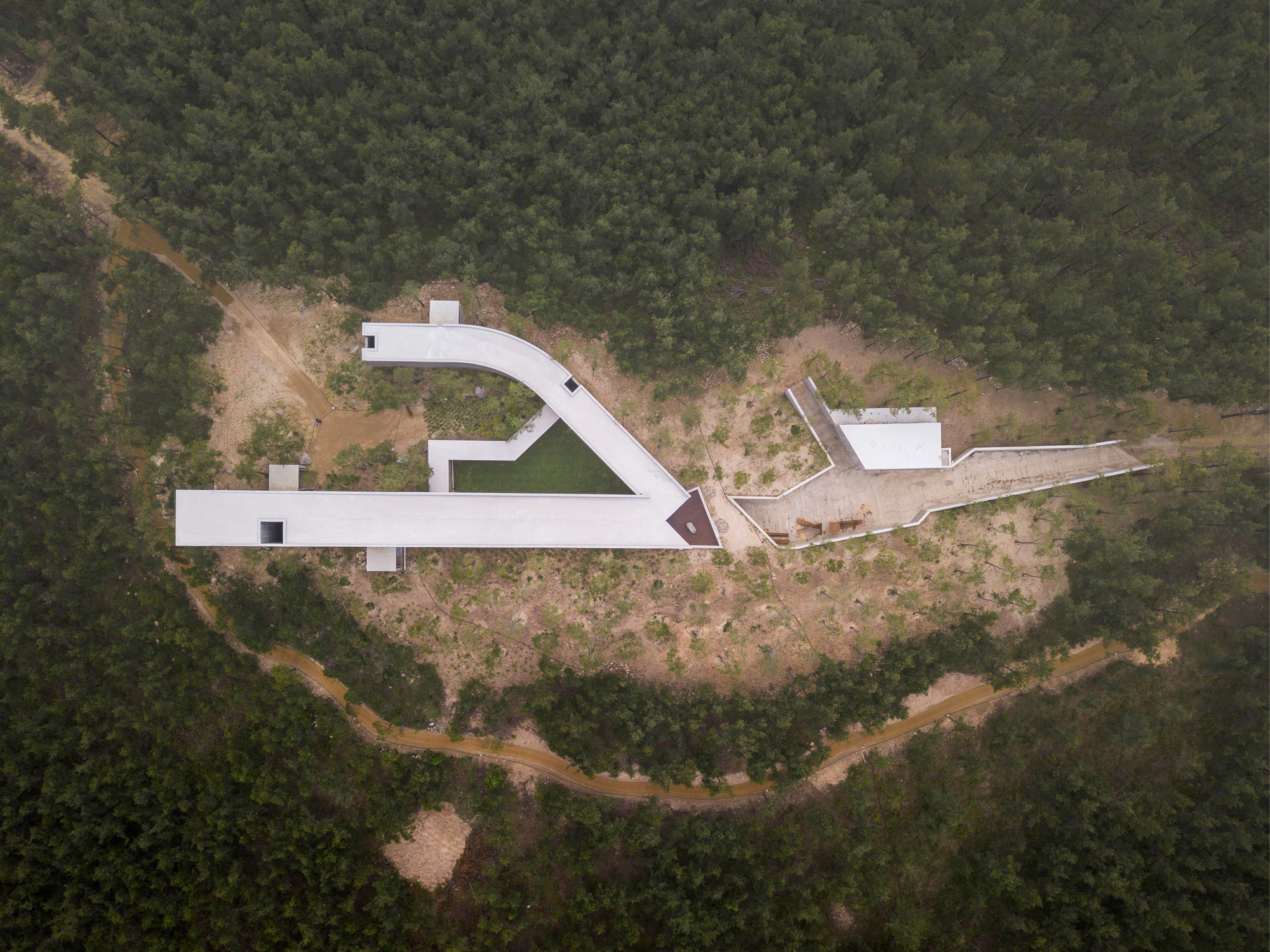
Similarly to the exterior, the interior features tall concrete walls and a sculptural design. Precisely positioned openings curate the views while skylights create a play between light and shadow throughout the day. The pavilion showcases permanent Álvaro Siza sculptures that explore themes relating to life and death. In this space, they become even more expressive. Photographs© Fernando Guerra FG + SG.
