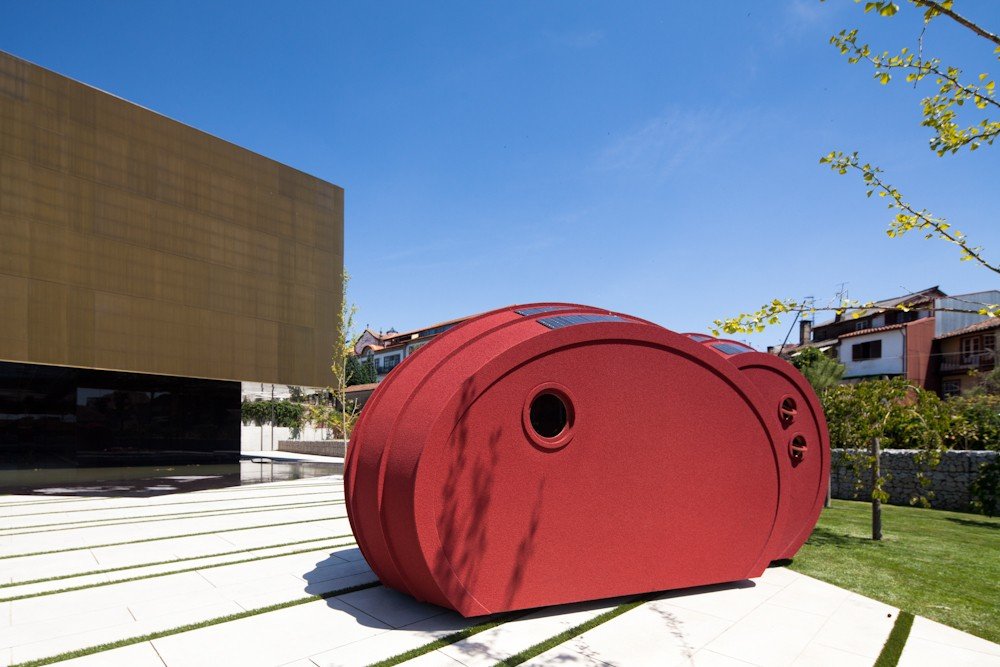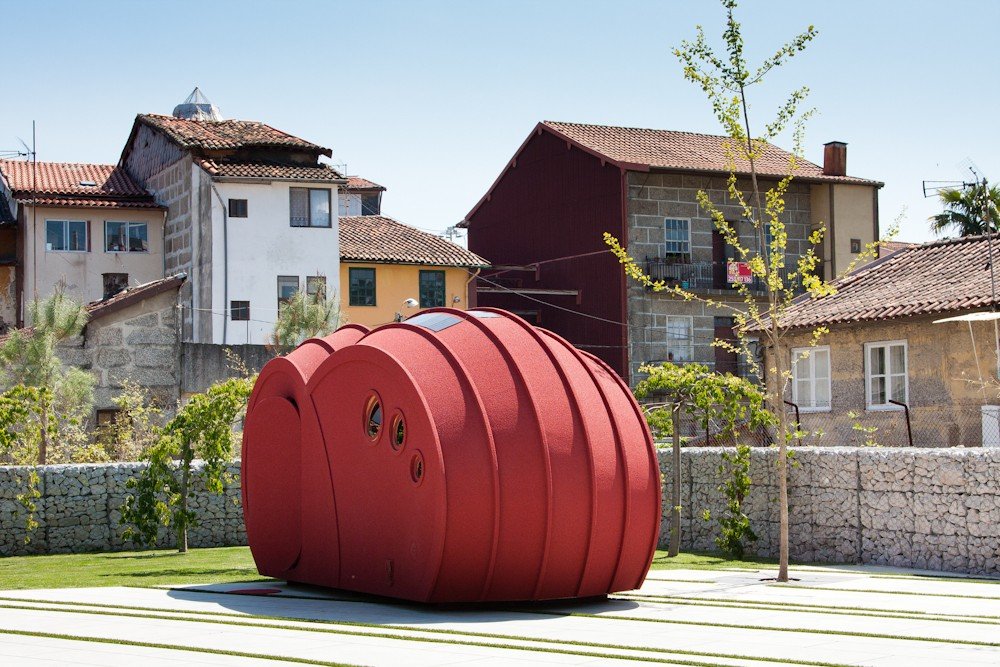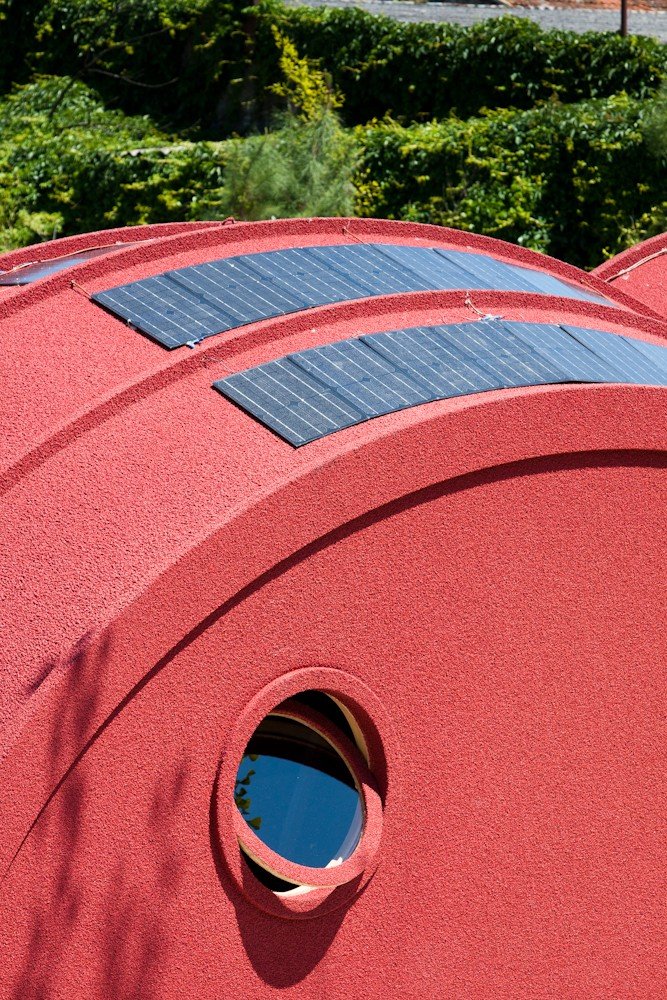“Shelter ByGG”, a project signed by Gabriela Gomes brings out to public space a sculptural object that can be used as a living space. With “Shelter byGG”, Gabriela Gomes proposes the creation of an habitable module, inviting you to rest inside a sculpture installed on a public space. This module will have one double room with integrated WC, assuring the comfort and privacy of its users. The aesthetic part can’t be forgotten and it is one of the strongest aspects of this project.
This is an experimental object which combines sculpture, design and architecture, defying new experiences with space and questioning relations of artistic enjoyment and habitation issues. Therefore, “Shelter by GG” gathers plastic concepts with functionality and sustainability from one space only, something like a “cocoon/ bedroom”.
In its construction and functioning, the environmental concerns can be seen, mainly on: the sustainability, by using non-?polluting and recycled materials(OSB-?Oriented Strand Board – engineered wood-based panel; Cork Thermal/ acoustic and Anti vibration insulation; Cork wall – projected cork) and on the energetic eco-?e?ciency, using solar energy and LED lighting technology.
The mobility, associated to the temporary feature of this installation, turns it into an “itinerant object”. In a ?rst phase it will be installed and presented at Guimarães 2012 – European Capital of Culture, however, it’s mobility will allow to move it to other places with no need of infrastructures. All images © João Morgado






