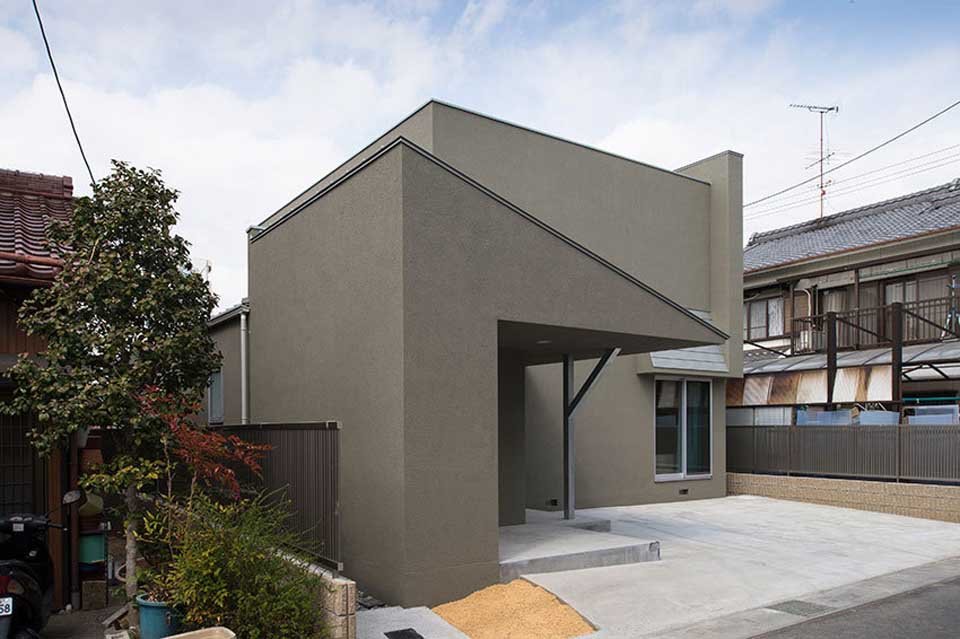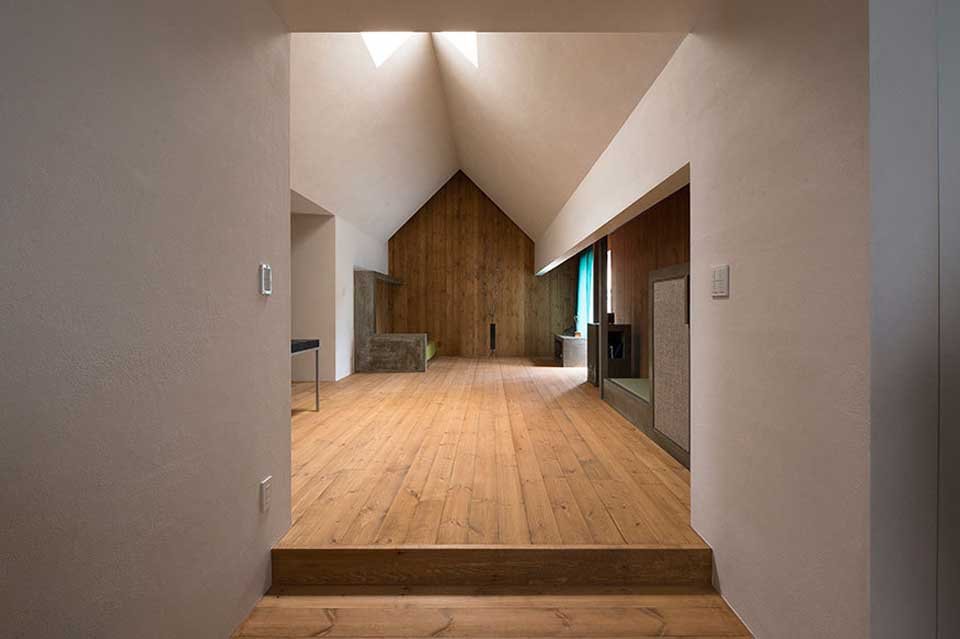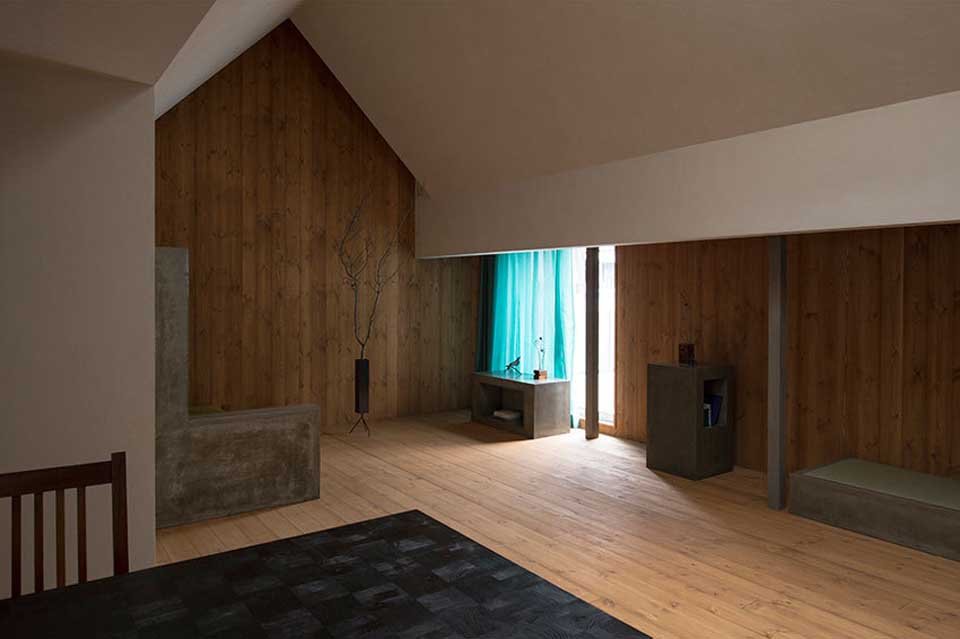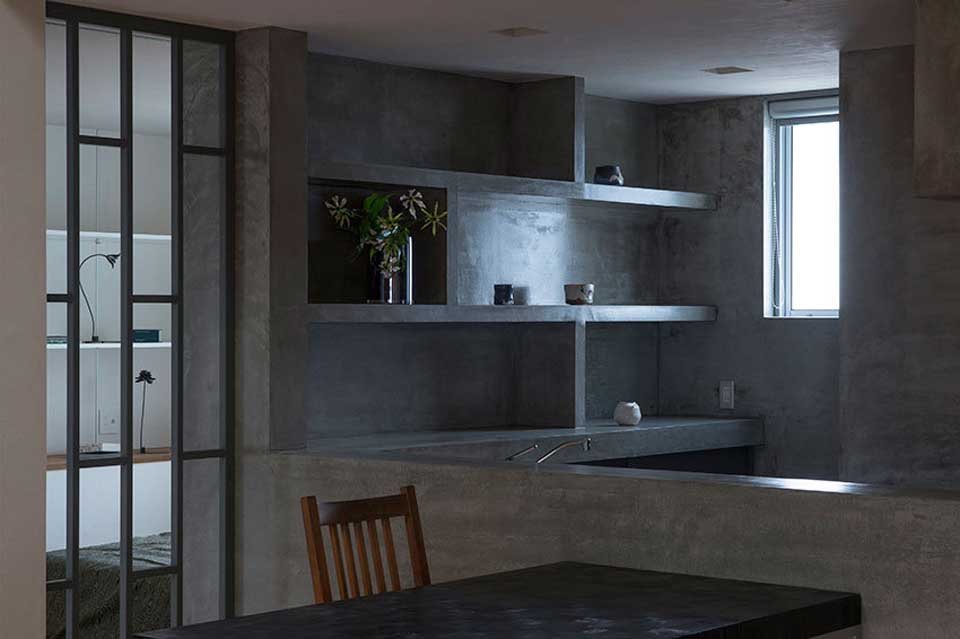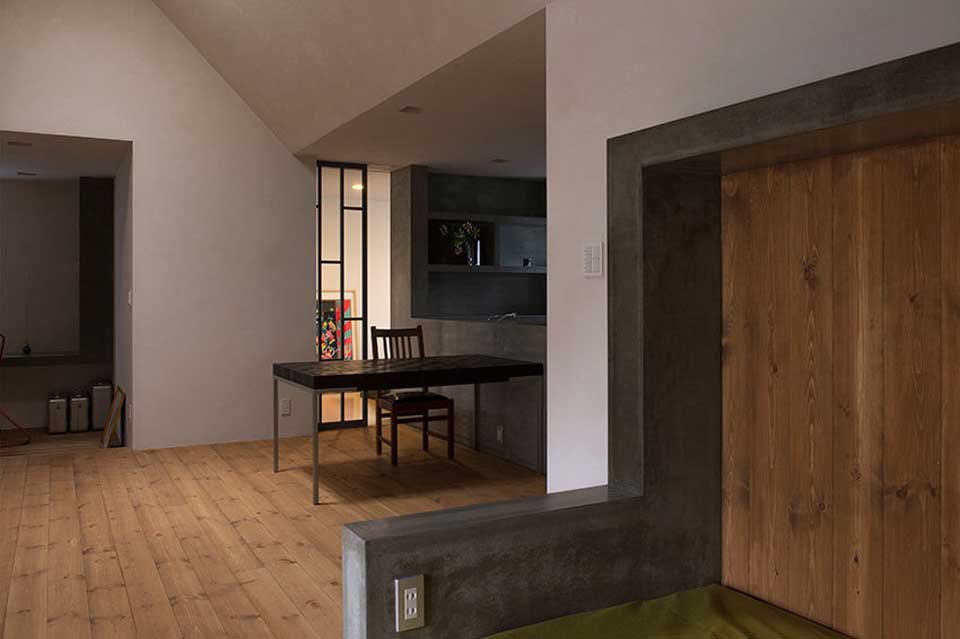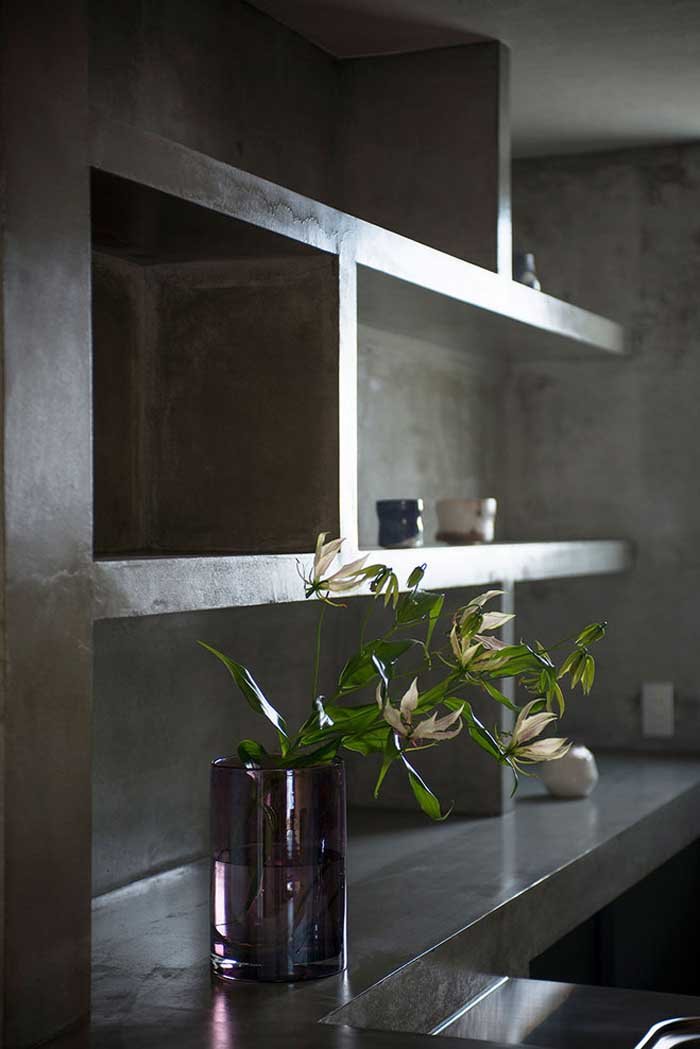Small House, a privately commissioned residence for a middle-aged couple in Aichi, Japan, demonstrates the power of a convincing and carefully conceived floor plan. Designed by FORM / Kouichi Kimura Architects, the home was intended to serve as a sanctuary from the crowded urban grid, but was to remain spacious within. The roof forms are dictated by large planes, and smaller rooms surrounding an open living room in the center lend Small House a feeling of openness while avoiding too many internal divisions. The living room takes advantage of the highest point of the roof’s gable while peripheral and more private spaces make use of columns and the sloping ceiling as demarcations of program borders. And for this Small House, light is carefully controlled through cutouts in the façade, especially at corners that need illumination the most.


