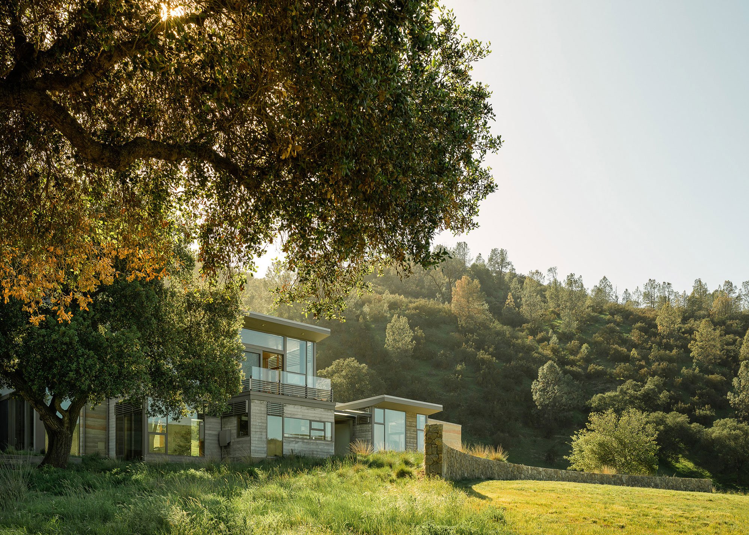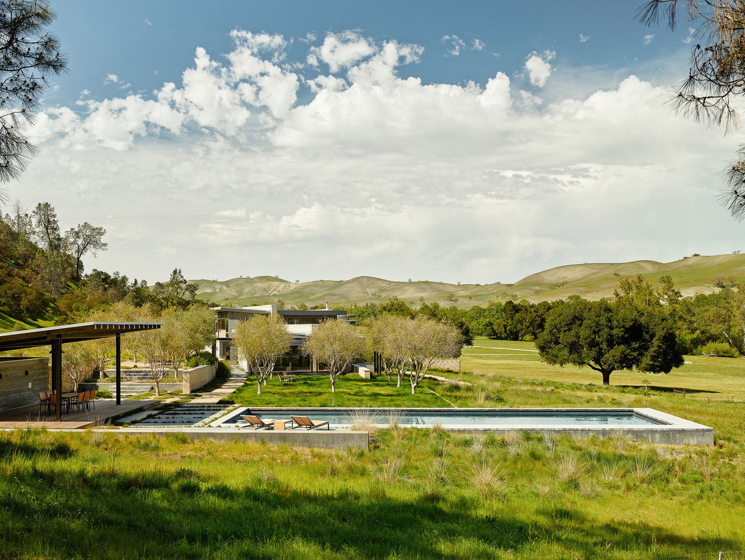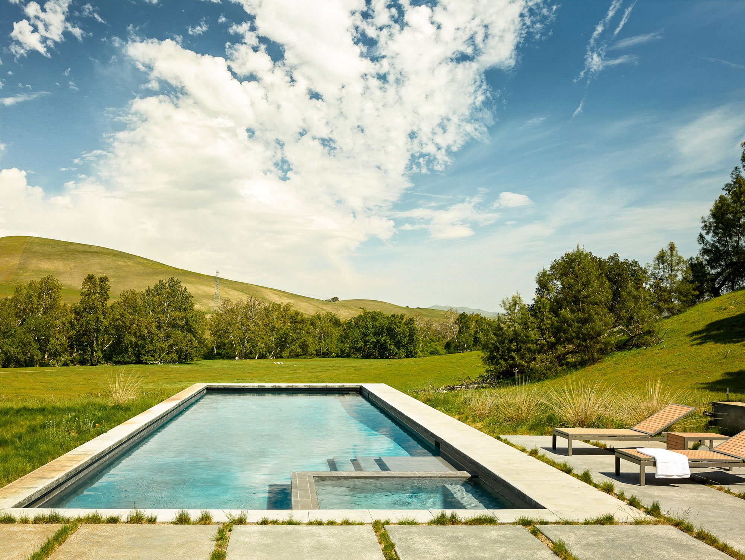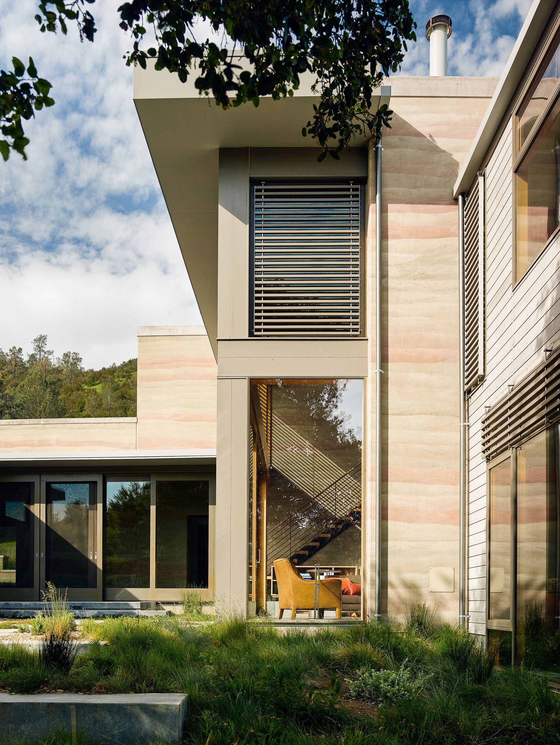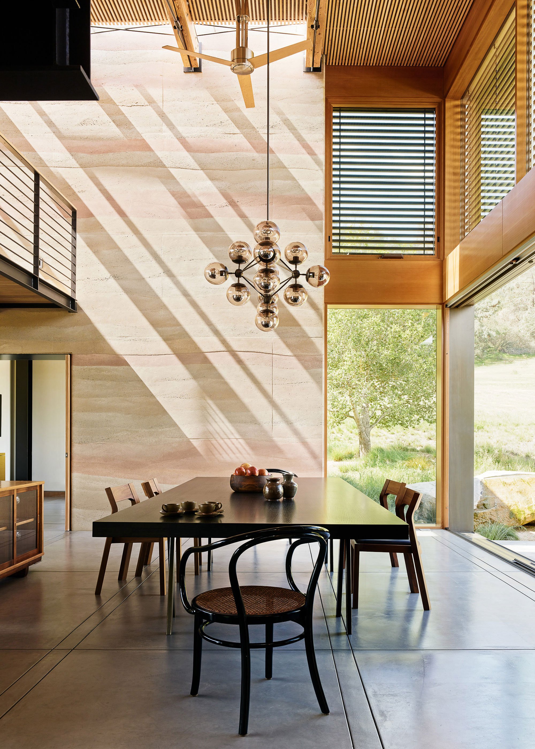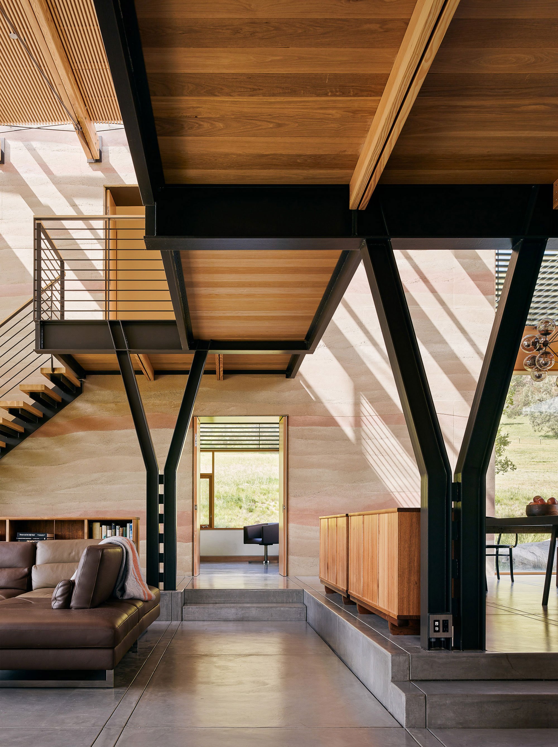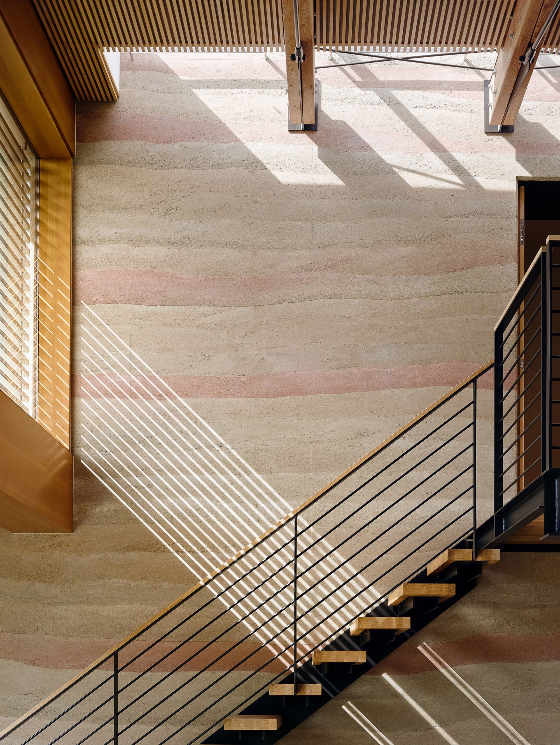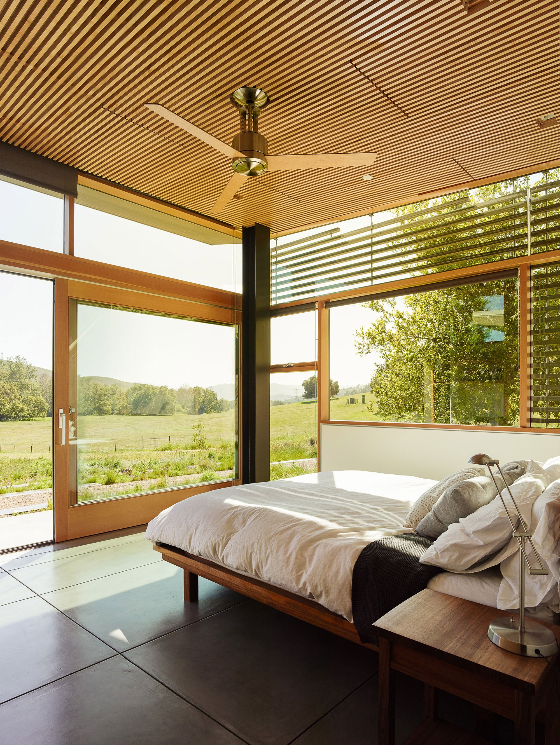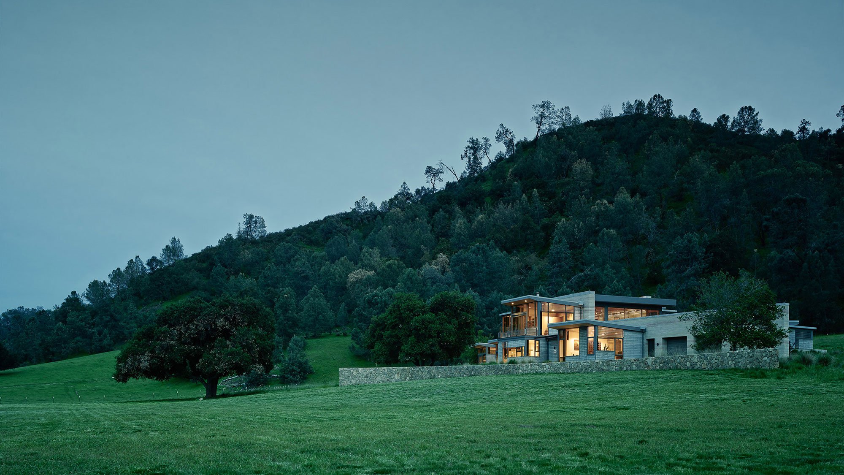A family retreat in a bucolic landscape.
Some weekend houses provide a comfortable living space away from the city, while others can make even a metropolis-loving urban dweller consider a permanent move to the countryside. Spring Ranch is part of the latter category. Designed by Feldman Architecture, the family retreat beautifully celebrates nature and the picturesque setting. Located in Central Valley, California, the modern country house nestles among rolling hills on a walnut farm. It’s a picture-perfect landscape that includes views towards the distant hills along the San Andreas tectonic fault.
In a similar way to the studio’s previous projects, the structure blends into the natural surroundings in creative ways. Three rammed earth walls link the house to its setting. At the same time, they add a striking palette of natural colors and textures to the exterior and interior. One of the walls in the front of the modern country house also mirrors the curve of the hill rising in the background. Inside, the architecture firm created spacious living spaces which can comfortably accommodate the owners’ large family and guests. Private suites and a bunk room offer plenty of lodging options for visiting children, grandchildren, and friends.
A spirit of togetherness defines the design of the main living area. Here, the family can come together in a double-height, open-plan space that connects lounge, dining, and cooking areas. All of them also have a direct link to nature via large windows, glazed walls, and sliding doors that open to the greenery and rolling hills. Natural materials abound throughout this modern country house. Stone and wood complement steel, concrete and glass as well as the eye-catching rammed earth walls. Apart from its peaceful atmosphere, Spring Ranch also honors nature through eco-friendly features that achieve its LEED Gold performance. These include passive heating and cooling, sustainable materials, alternative energy, and roof overhangs, among others. Photographs© Joe Fletcher.


