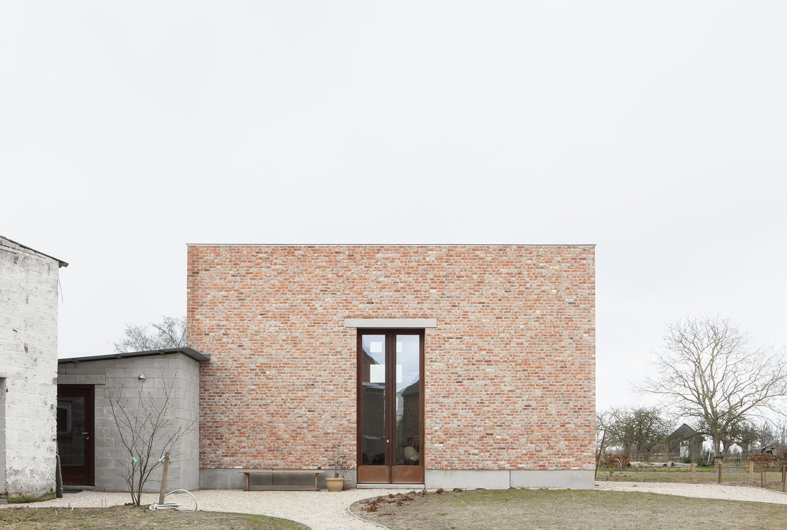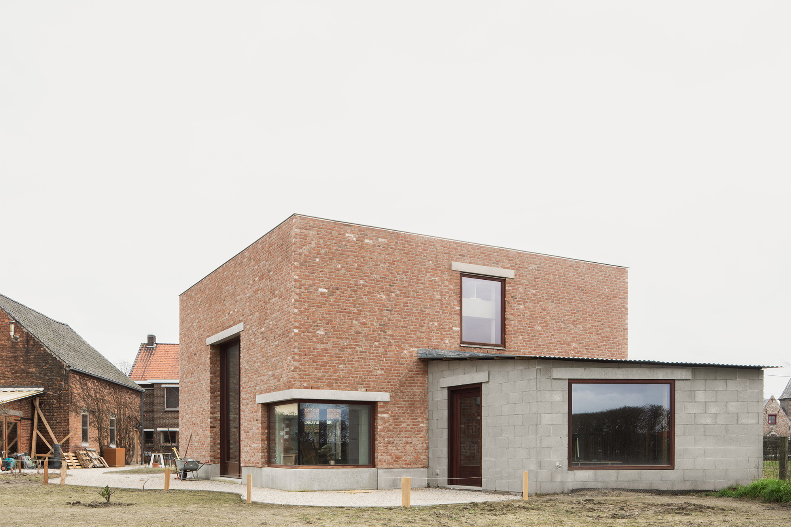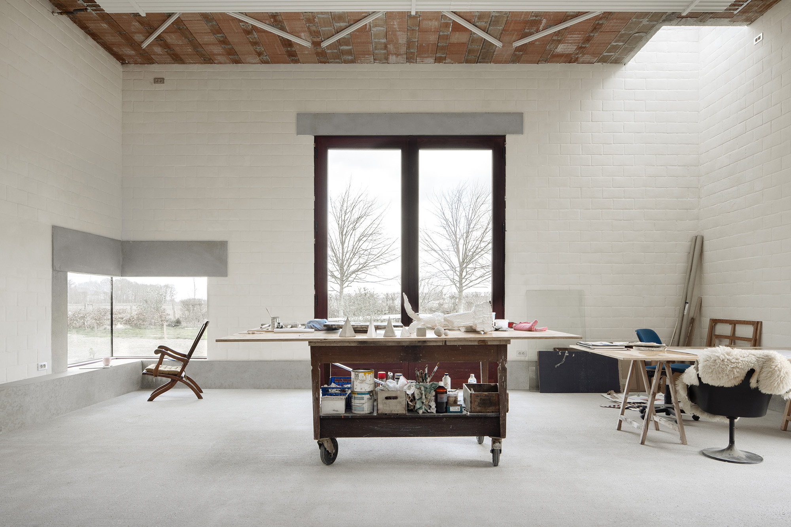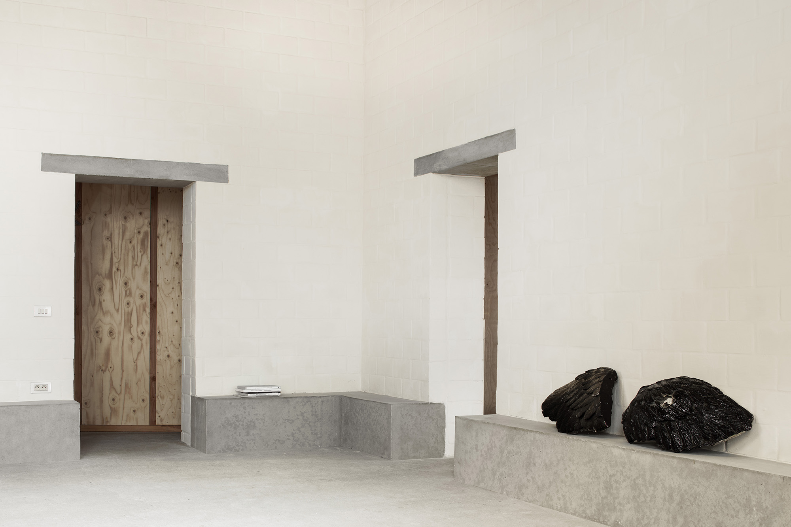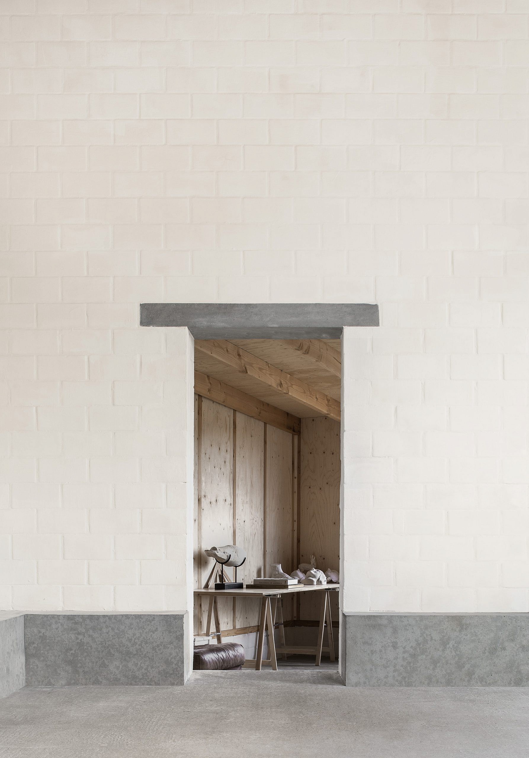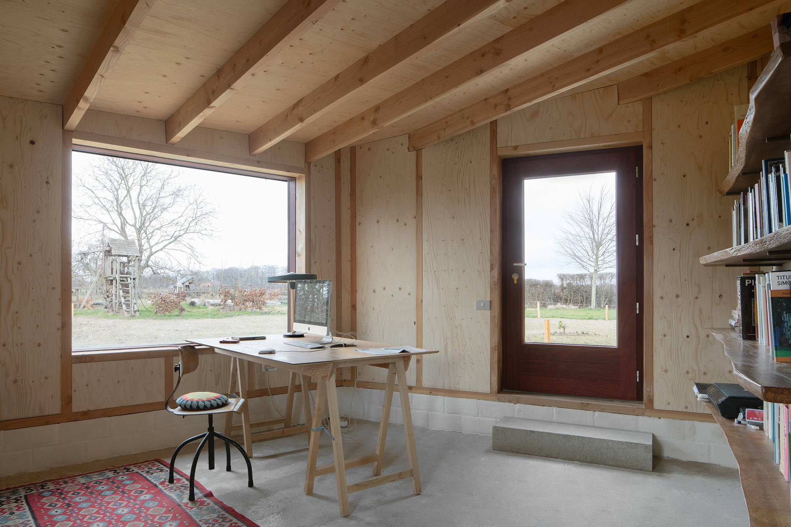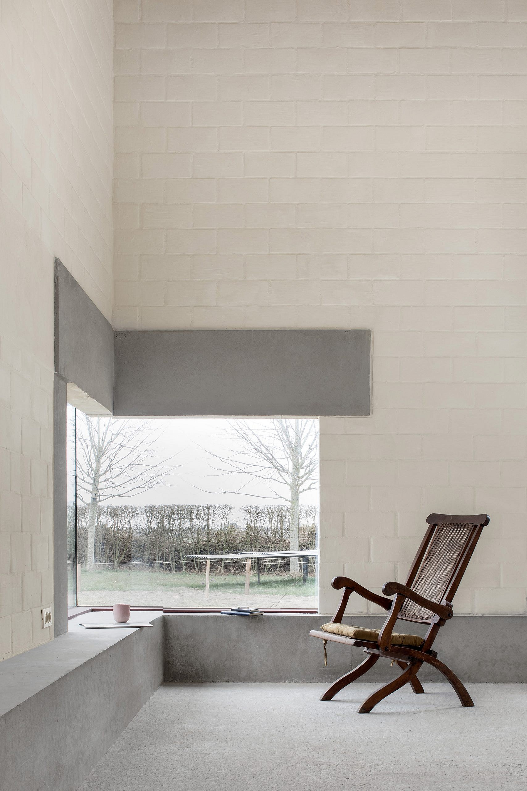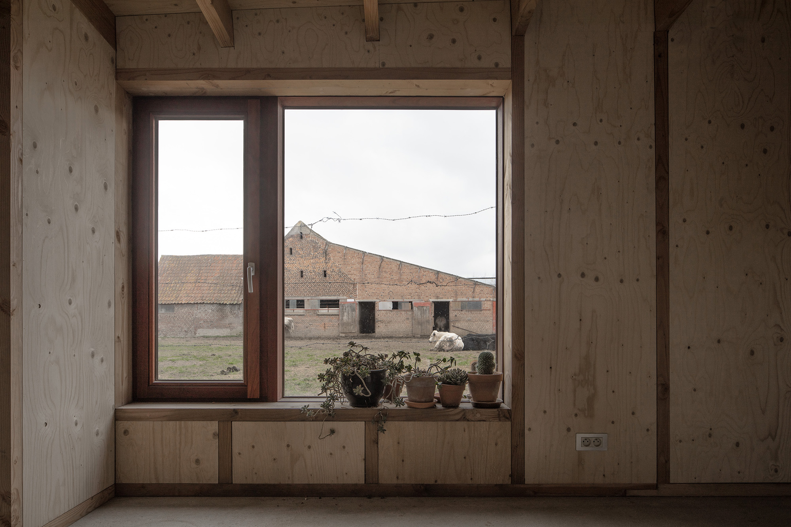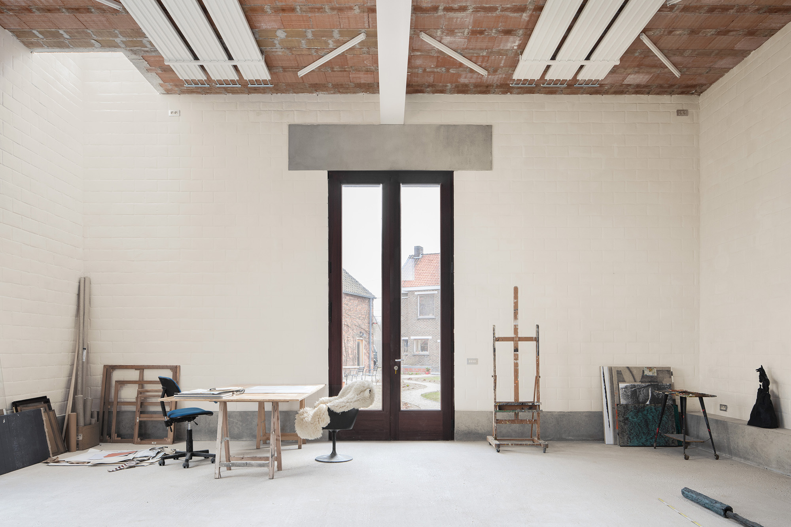An artist’s studio designed with a great balance between vernacular and contemporary features.
Built in the town of Bachte-Maria-Leerne, in Deinze, Belgium, Studio SDS is an artist’s studio and office that joins a series of existing volumes. Graux & Baeyens Architecten designed the new structure with a simple silhouette and an exposed brick exterior. Nestled among the other buildings, including a family home, a garage, and the old studio, the new volume has a double-height design that allows Belgian artist Stief Desmet to work on his larger scale sculptures and paintings.
The surrounding structures have grown organically over the years and feature different materials and finishes. The architecture firm used complementing materials for Studio SDS in order to connect the volume to the main house and nearby stables. At the same time, the studio has its own character that combines vernacular features and contemporary design. Designed with a symmetrical floor plan, the studio aims to provide a sense of serenity and calm. It features concrete flooring and white walls as well as vertical gate doors. Made with various widths, the tall and narrow doors provide a convenient solution to move larger artworks.
A corner window frames the views and offers a quiet place for relaxation and nature contemplation. Likewise, the office at the back opens to the surrounding nature. This room also boasts warm wood surfaces with a light color. A small kitchen, shower room, and storage are also included in the layout. Both the studio and office open to a patio and the garden. Photographs© Jeroen Verrecht.


