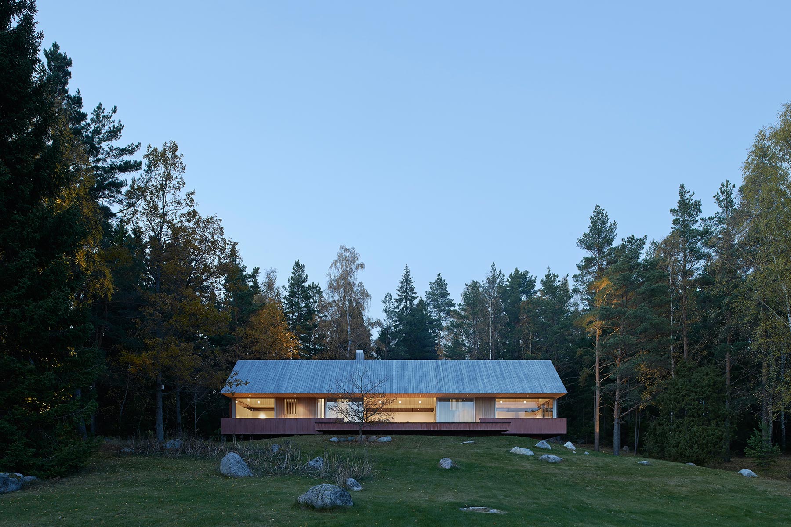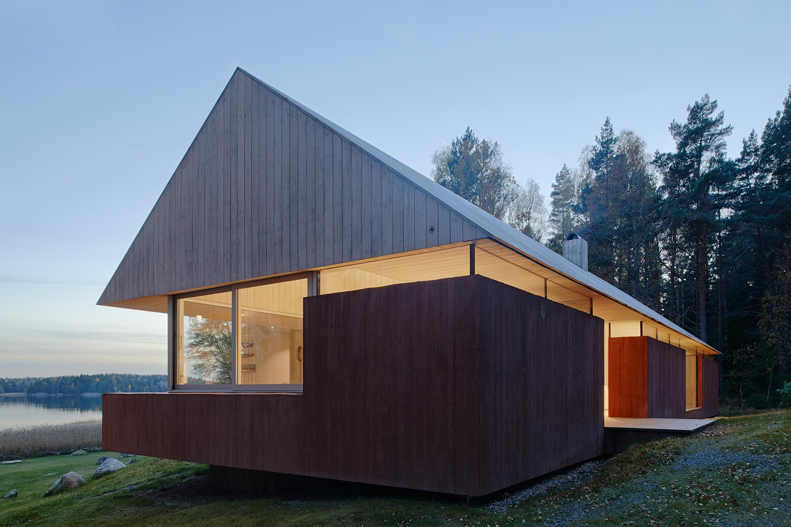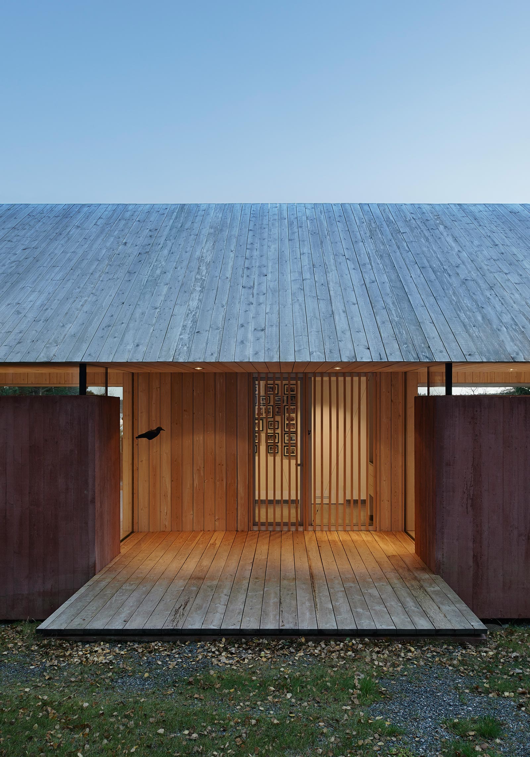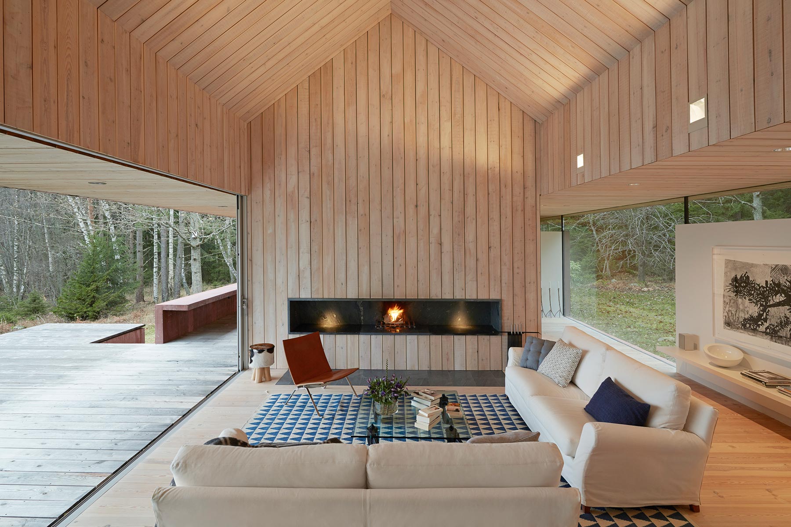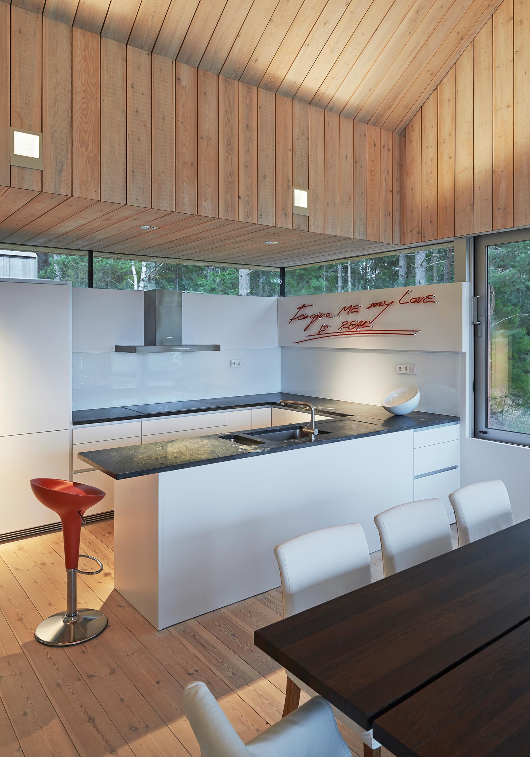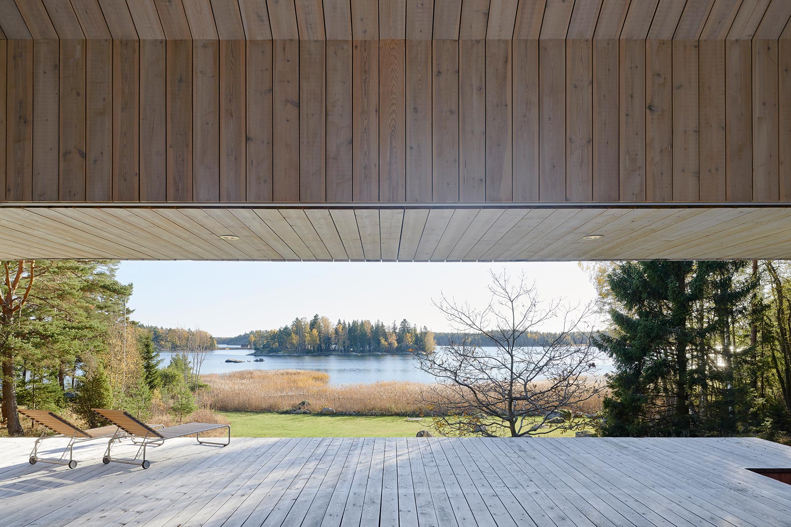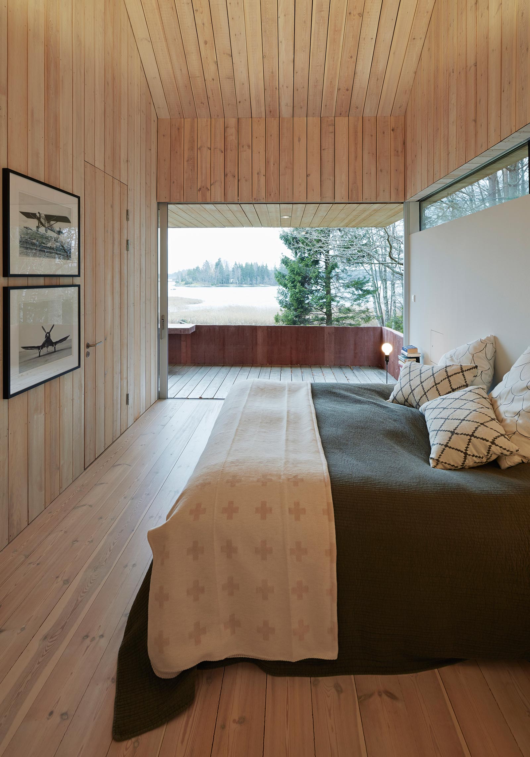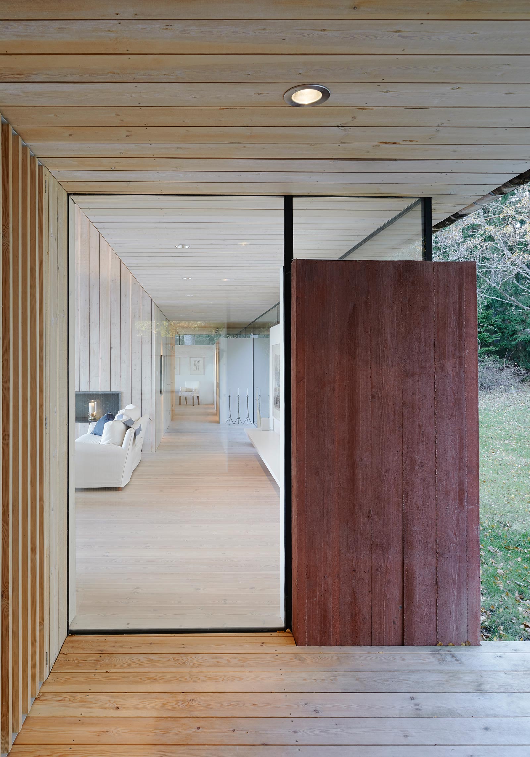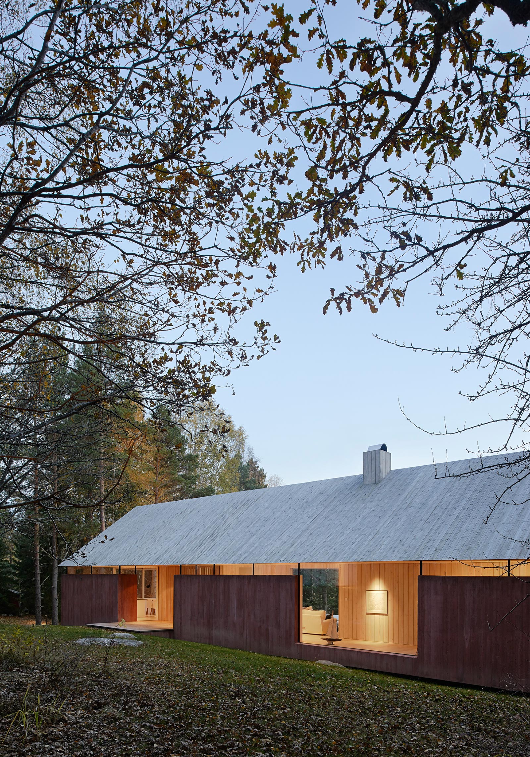Summerhouse Svartnö fulfilled a German couple’s dream of traditional Swedish design; appealing to the experts at Arkitektstudio Widjedal Racki, the pair decided to transform one of their two back-to-back properties just north of Stockholm – they left the other for their kids — into a classic Swedish architectural style that fits in seamlessly with the surrounding landscape.
This beautiful barn could make anyone’s dreams come true.
Through a series of alterations, the highly skilled architects at Arkitektstudio Widjedal Racki successfully equipped the property with a new character that conforms to the existing framework, yet simultaneously adds a timeless appeal to the entire structure. With a traditional “falu red” color, the new concrete barn house stands in for the original wood framework to add strength, while the ceramic tile roof replaces wooden boards.
This beautiful barn could make anyone’s dreams come true; with rooms that can fully open to the exterior, the home allows fresh air to sneak in and interact with the living space, forming an intimate connection between outside and in. Enormous windows offer a panoramic view of the surroundings, adding to the rich natural beauty that serves to complement the traditional structure. Rooted in place, custom, and heritage, Summerhouse Svartnö maintains a balance between old and new through a sophisticated sense of modern tranquility. Photography © Lindman


