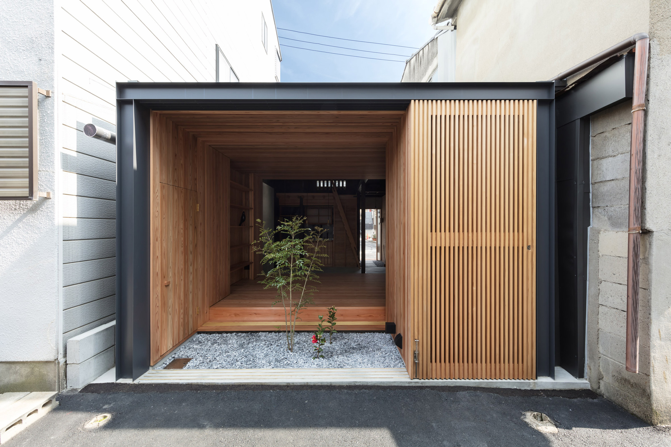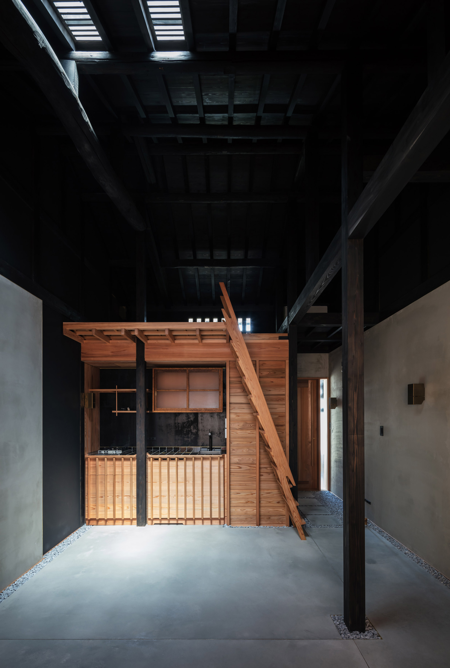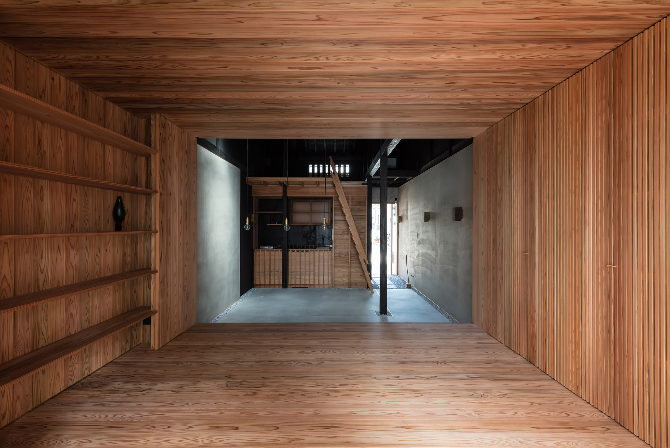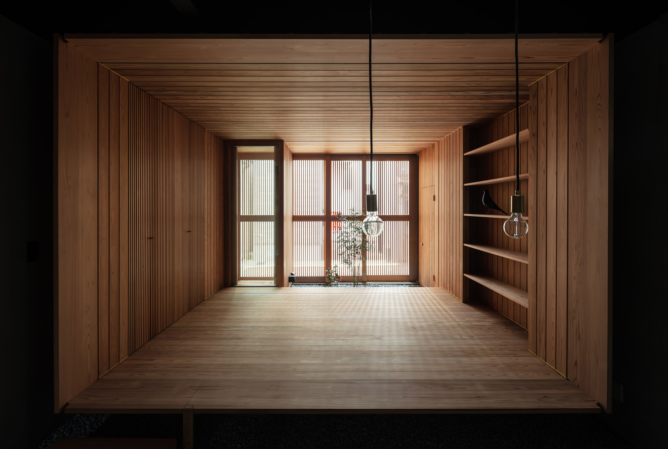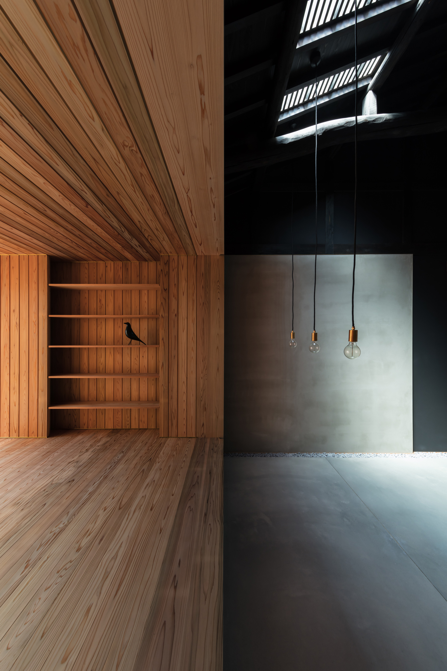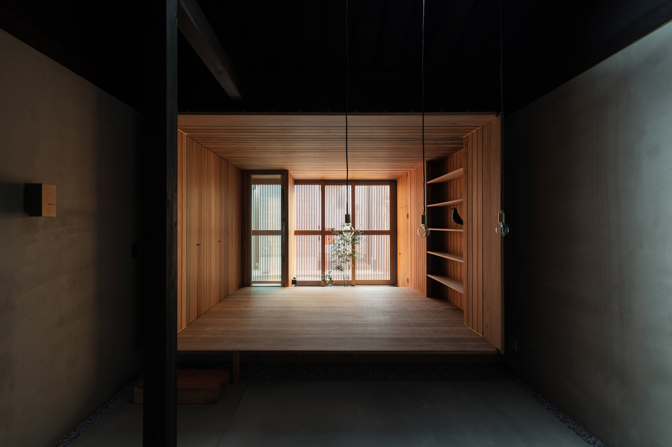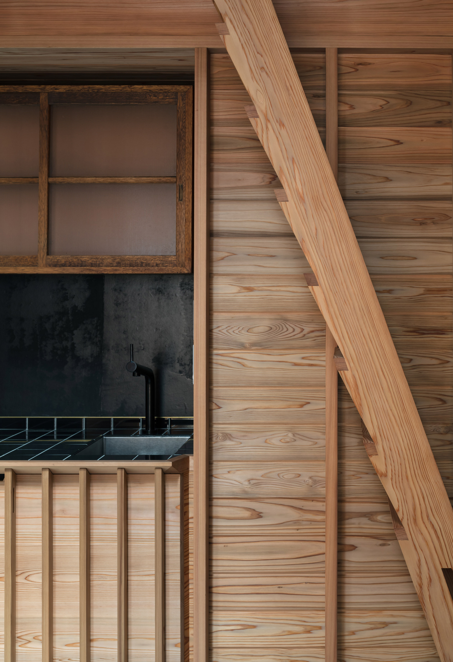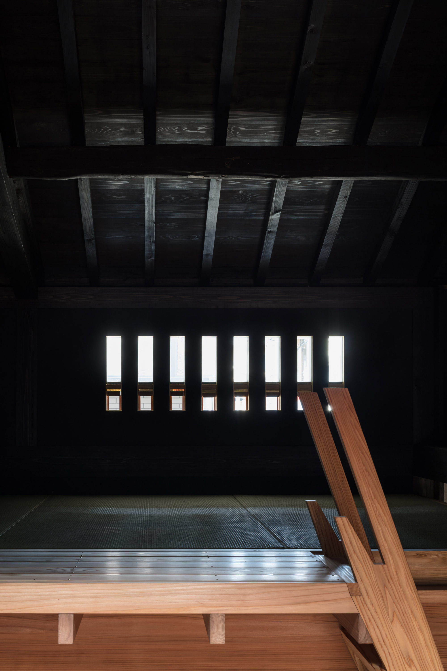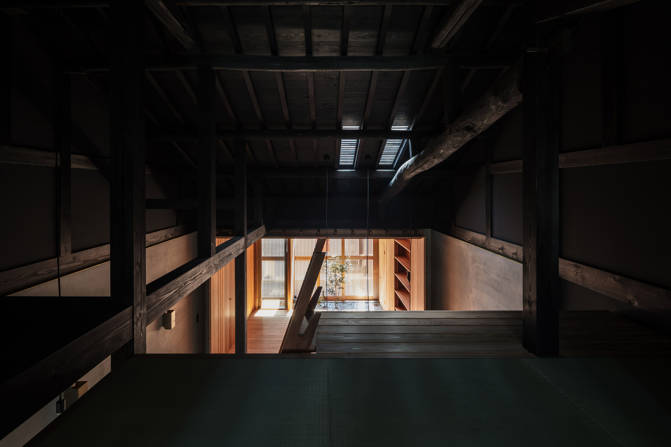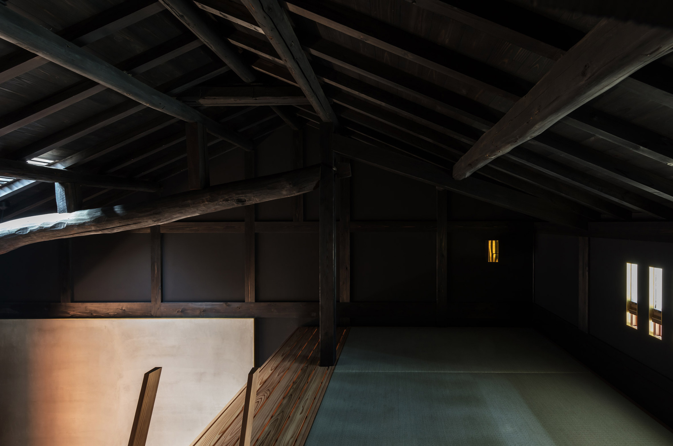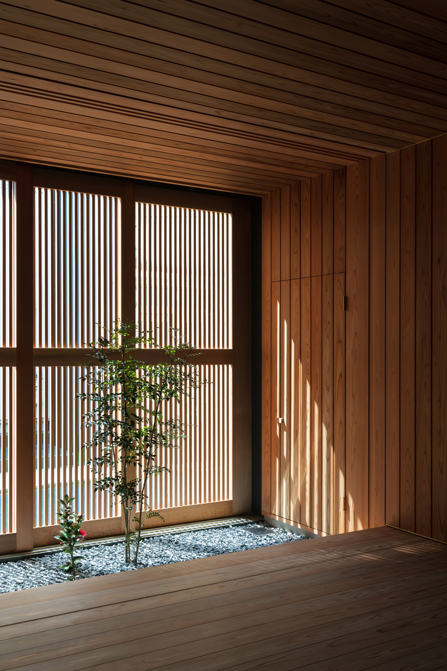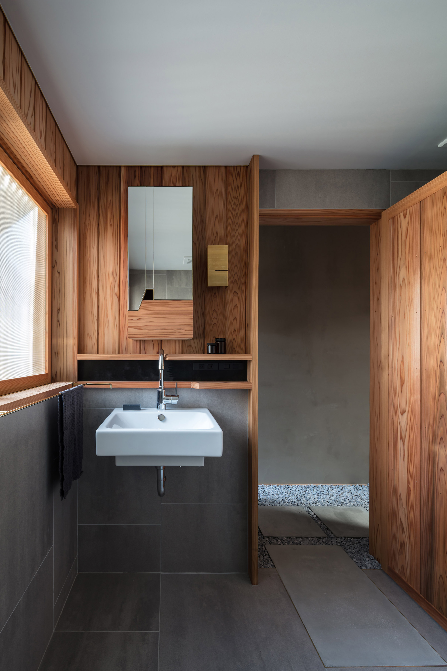A renovated house that celebrates the soul of traditional Japanese living via contemporary design.
Modern Japanese houses usually integrate traditional elements in their design, but this typical post-war row house in the suburbs of Kyoto stands out with its thoughtful combination of old and new elements. Australian-Japanese studio Atelier Luke restored and extended the dwelling. Named Terrace House near Demachiyanagi, the project involved the thoughtful renovation of the 1950s terrace house, the removal of subsequent interventions, and the creation of a modern living spaces that still honor the principles of traditional Japanese living. The renovation stage allowed the architects to strip back the house to its original form and thus celebrate its character.
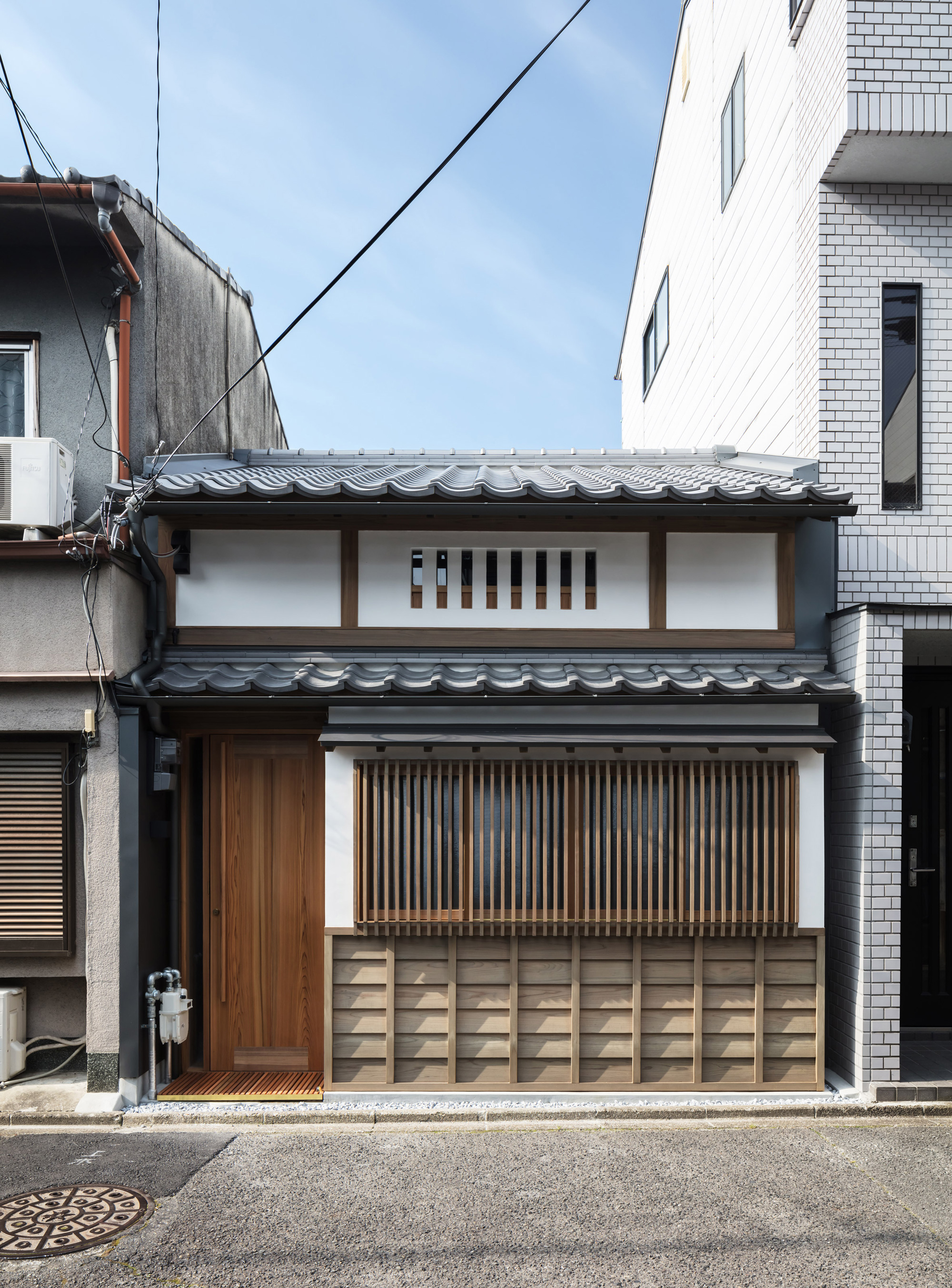
Restored using traditional methods and materials, the historic front facade boasts mushikomado lattice windows. By removing the interior linings, the team uncovered large wooden beams and the house’s timber structure. Painted black, the ceiling creates areas of deep shadow that enhance the brightness of the surrounding spaces and also create a play between darkness and light. In the middle, there’s a cedar volume that houses the bathroom, a laundry, and a kitchen. A ladder leads to the loft area with a bedroom space of Japanese tatami mats cloaked in sleep-inducing darkness. This middle section of the dwelling boasts hand-troweled cement mortar walls and flooring.
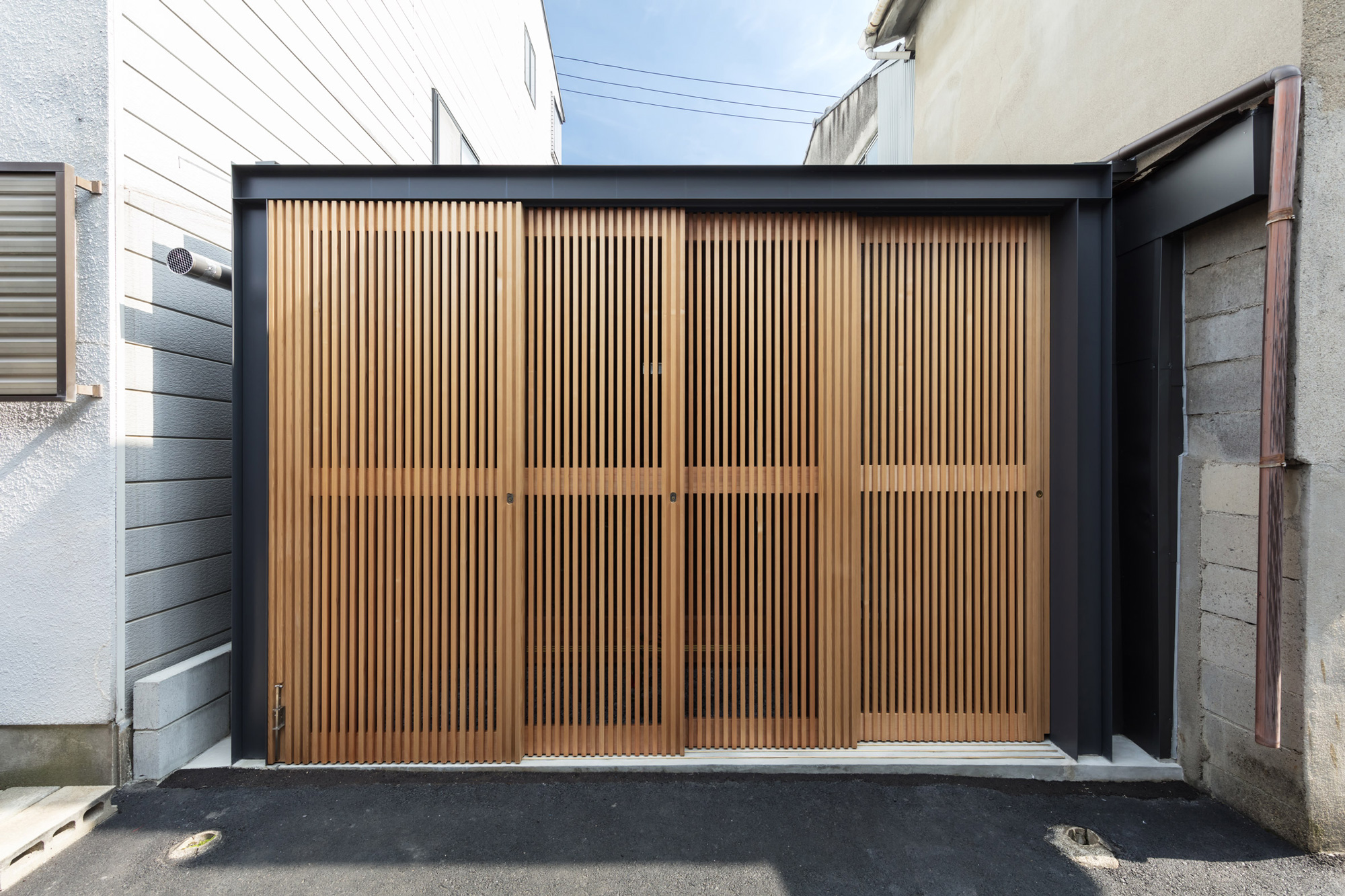
At the back, a larger cedar wood volume filled with natural light features a private garden. This area also opens completely to the back street via wooden sliding doors – a rarity in Japanese suburban homes. Contrasting the traditional look of the front facade, the rear of the house features a contemporary black steel frame as well as wood batten screens that allow the light to filter through into the interior. The Japanese-style living spaces celebrate the tradition of slow living and the beauty of solid timber. The studio used cedar wood from the Yoshino region to craft the new structures, linings, joinery, cabinets, and cladding. Polished brass trims and custom lighting brighten the shadow areas with hints of golden light. Photographs© Yohei Sasakura.
