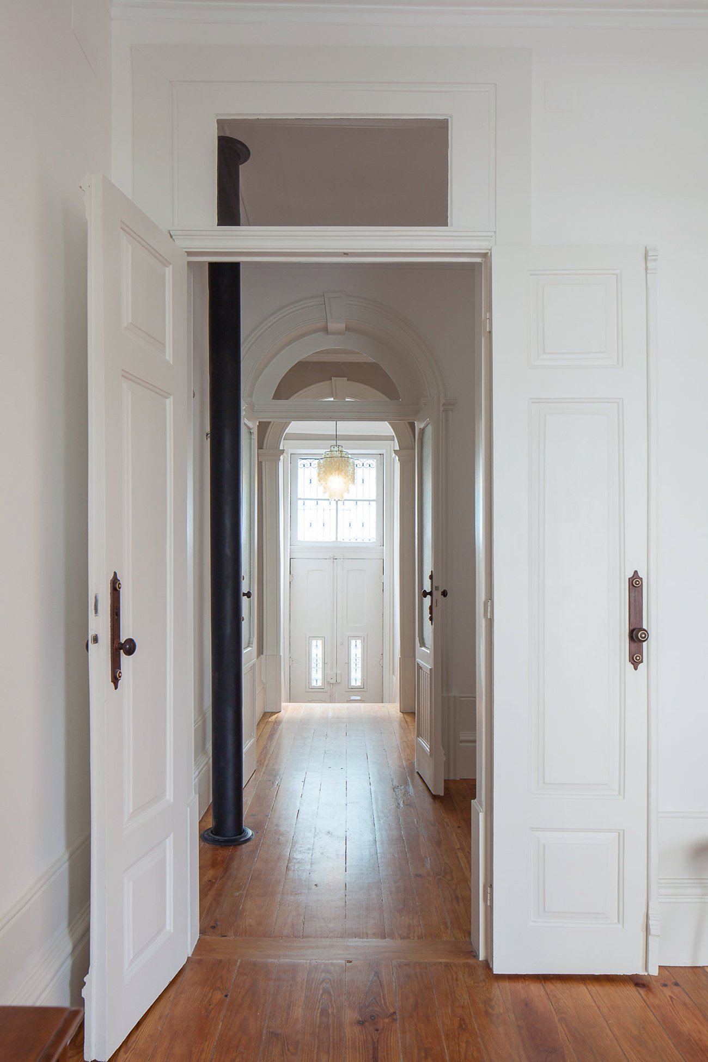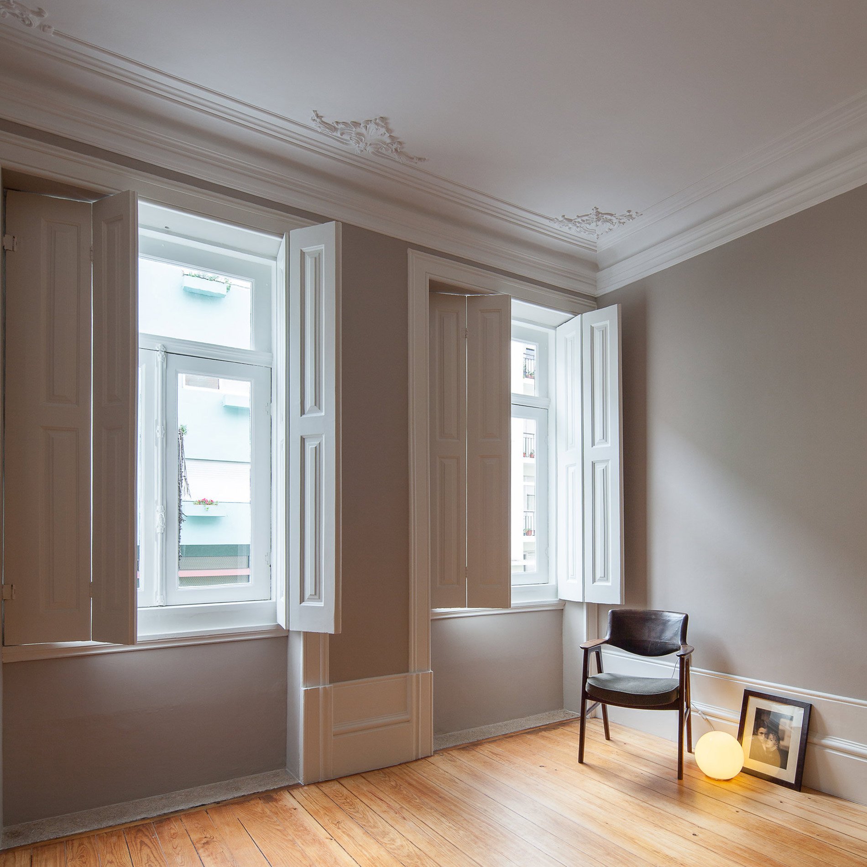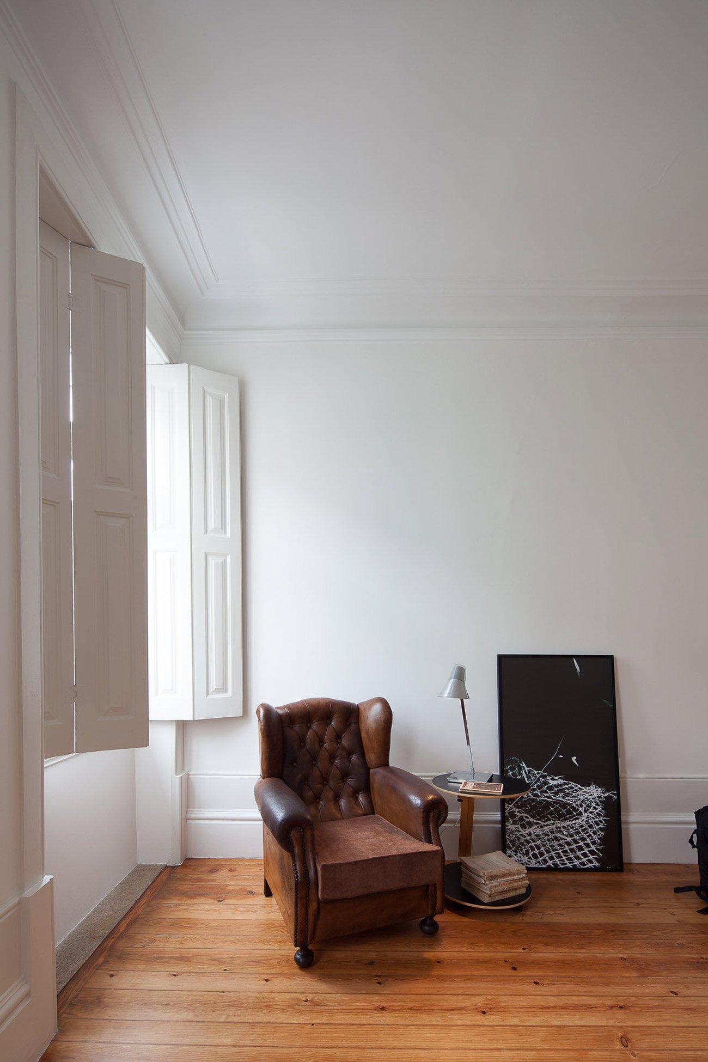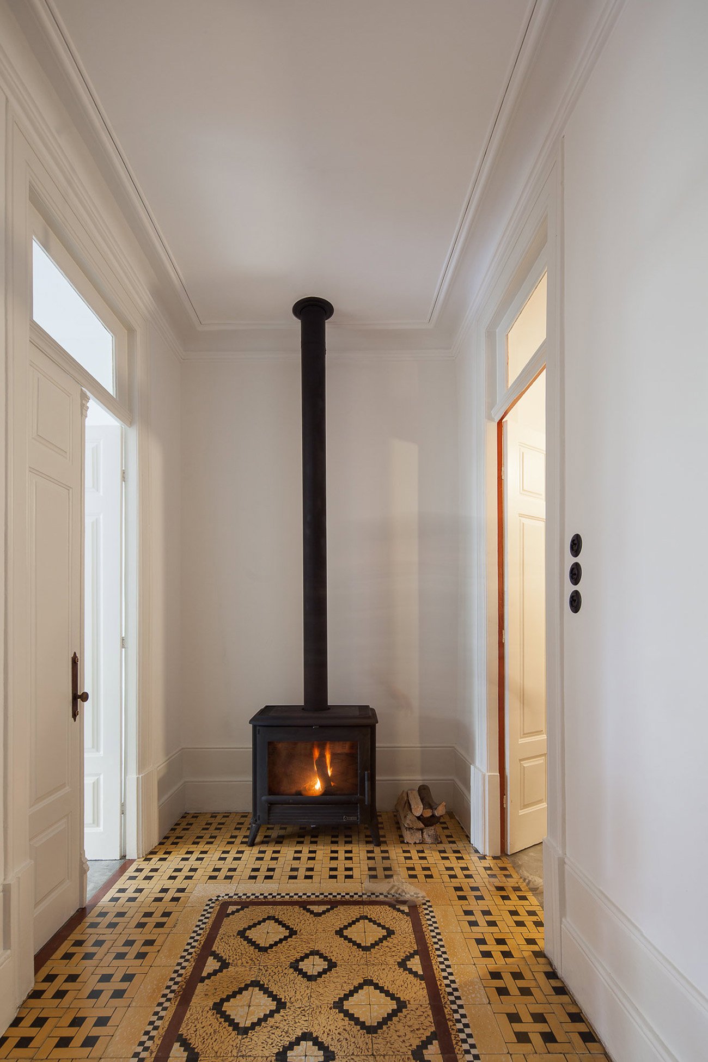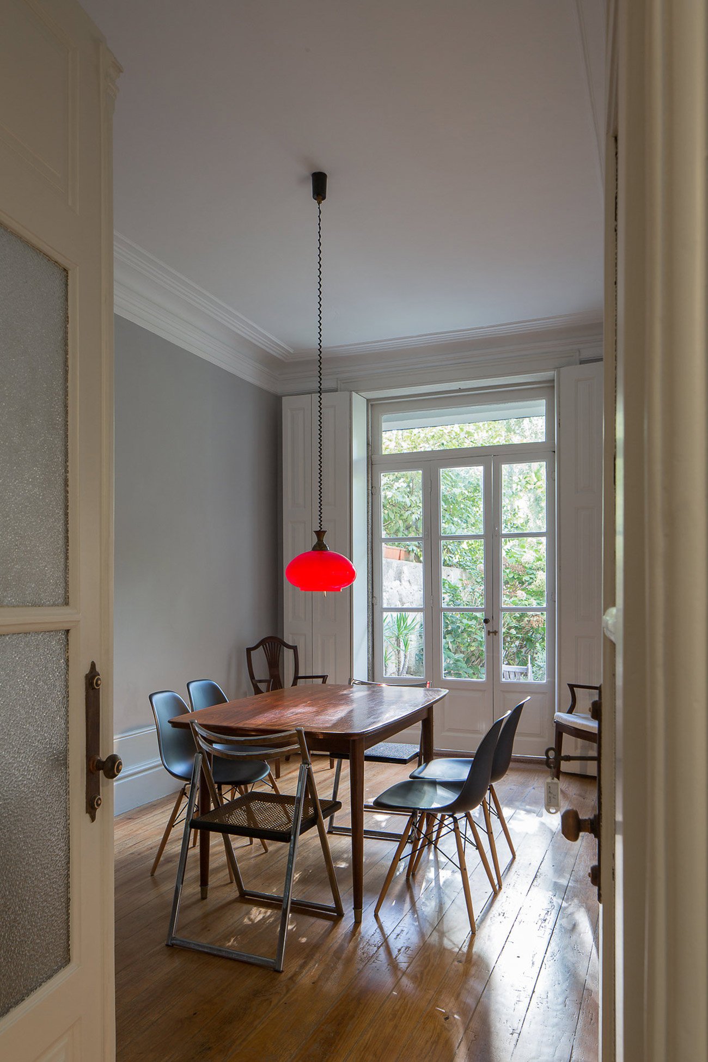The Boavista House is a beautiful illustration of early 20th century Portuguese architecture and offers a unique view of a typical 1915s home owned by a middle-class family. The property features four floors, two entrance doors, and one back garden. Located in Porto, Portugal, the entire building required renovations in order to become suitable for modern living. The owners entrusted the rehabilitation project to Atelier in.Vitro. Working on a tight budget and within a short time frame, the team’s goal was to preserve as much as possible from the original structure, to maintain the building’s special character intact while also bringing some much needed contemporary changes.
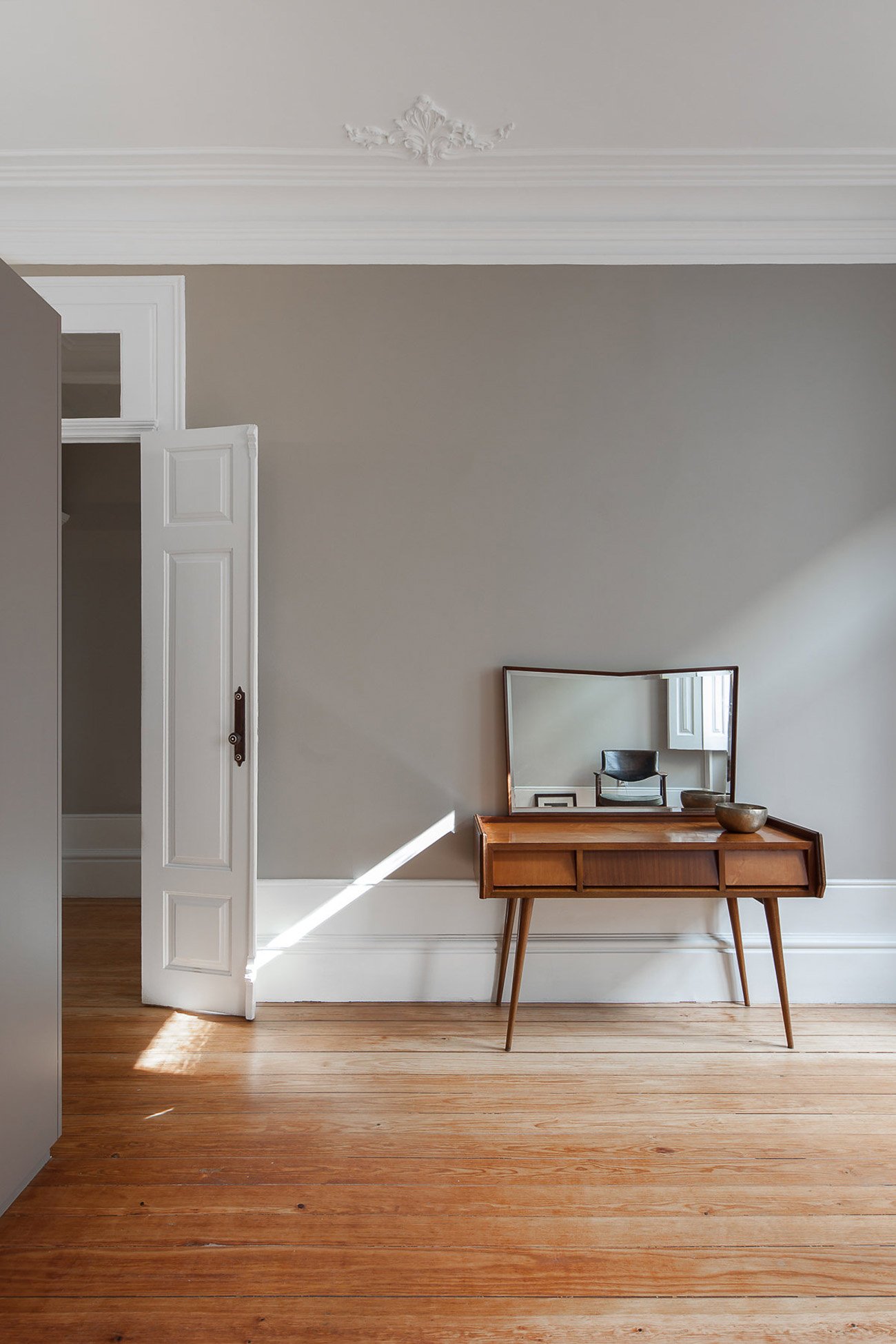
A typical design element of the era, the emerald green tiles adorning the facade were found in excellent condition, needing only minor consolidation work. At the back of the building, all of the old materials were replaced, with new slate shingles arranged in a fish scale pattern and white wooden frames added to the original sash windows. Inside the house, many of the authentic features were maintained, from solid wood floors in rich brown tones and ceiling ornaments to sanitary pieces, unique ceramic tiles, and carpentry elements. The high ceilings and the huge windows create a beautiful and relaxing feel, as generous amounts of natural light fill the rooms. One of the new elements is the kitchen, which needed to be expanded and brought to modern standards. The designers chose muted green 1950s furniture with a minimalist look that integrates in the rest of the decor with elegance. The result of this successful rehabilitation project is a home where old-time features and contemporary charm complement each other perfectly. Photography by José Campos.
