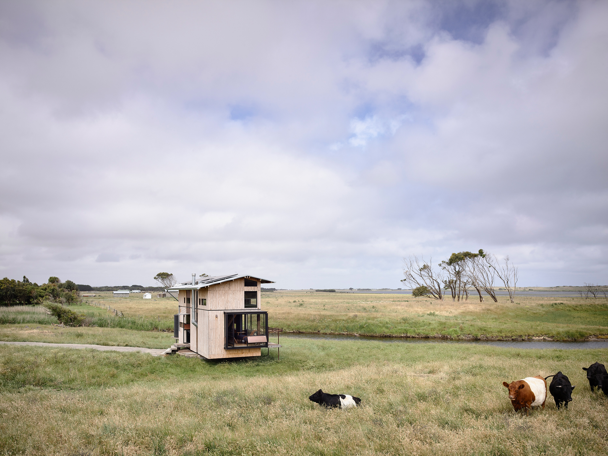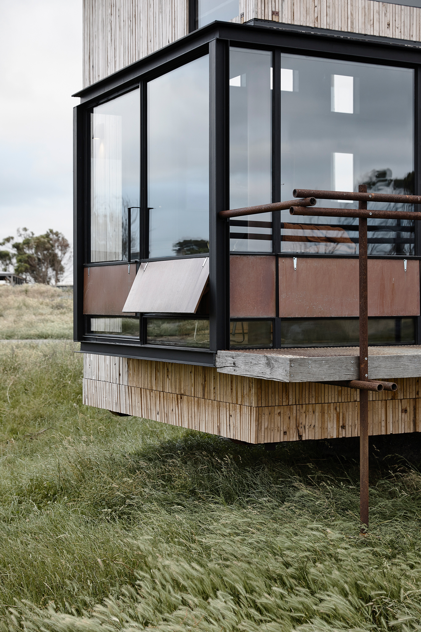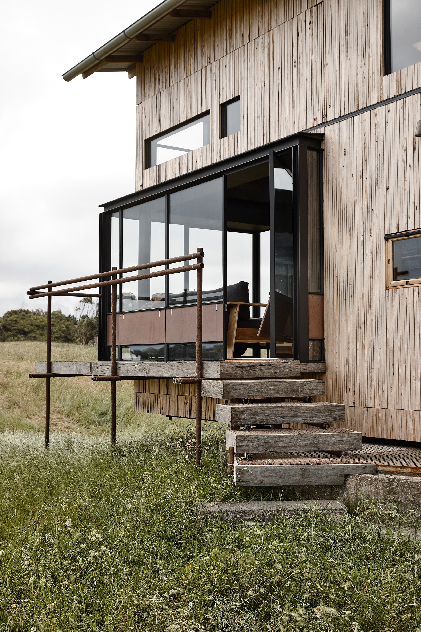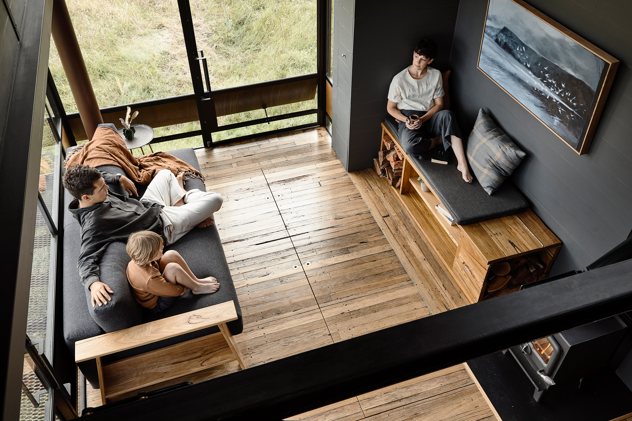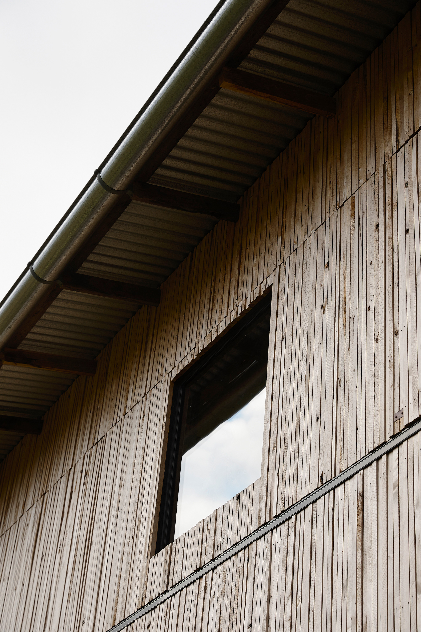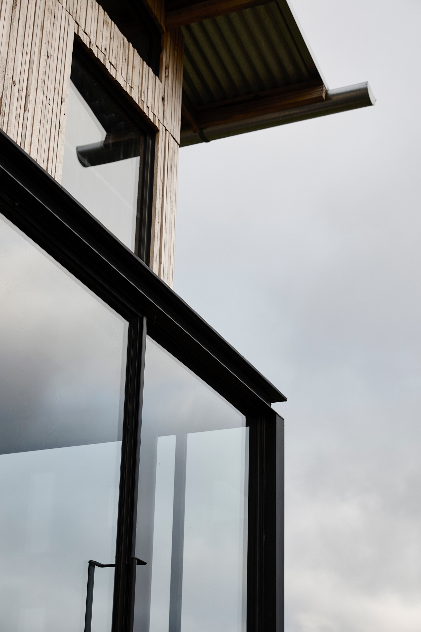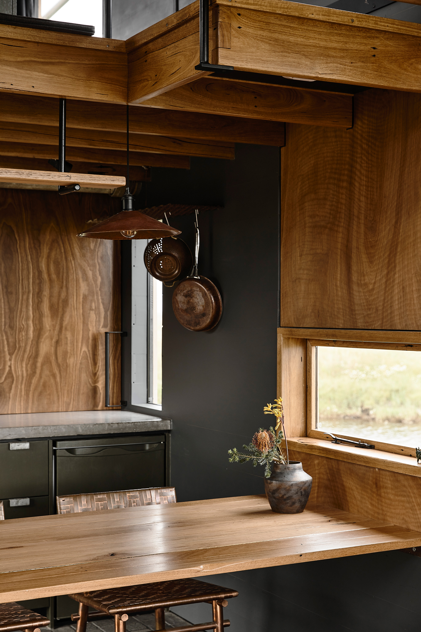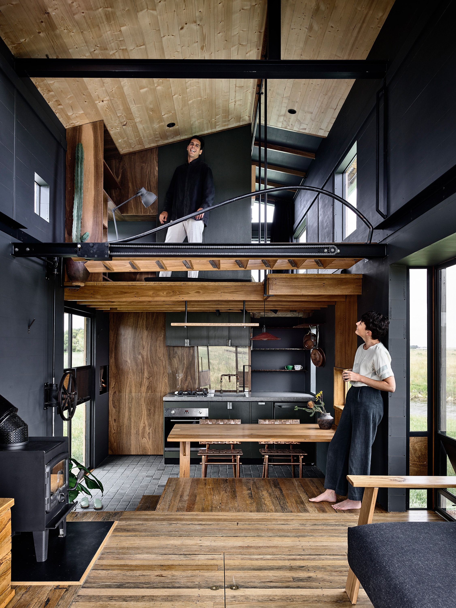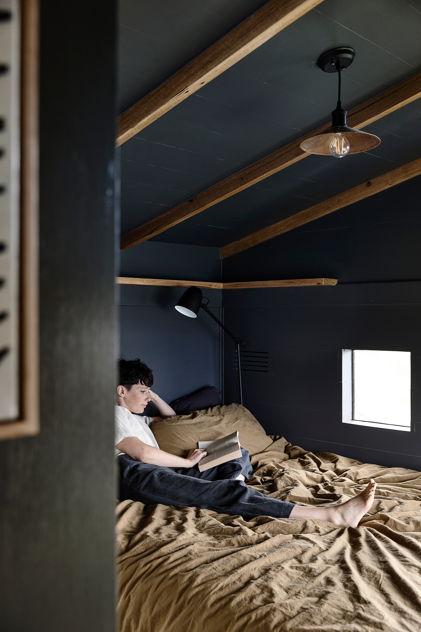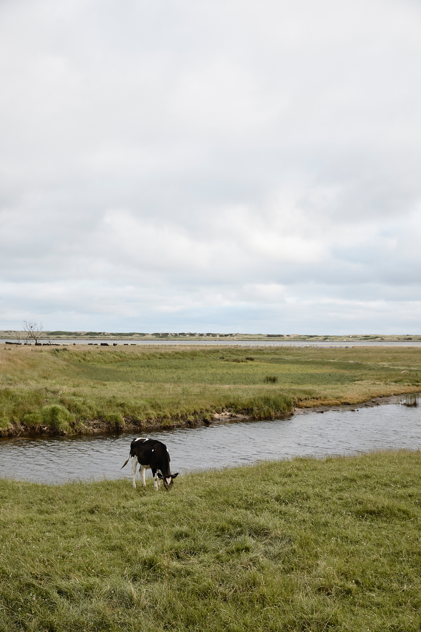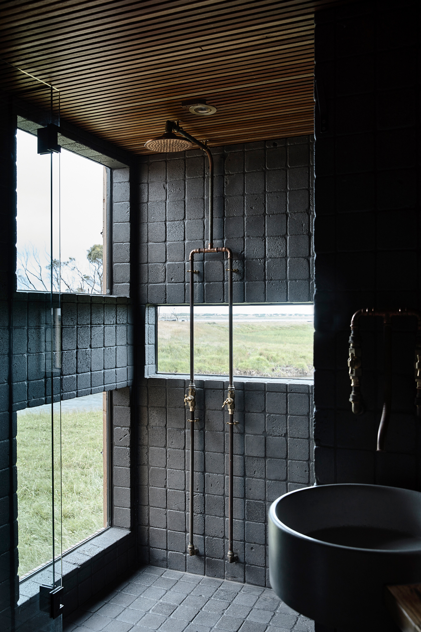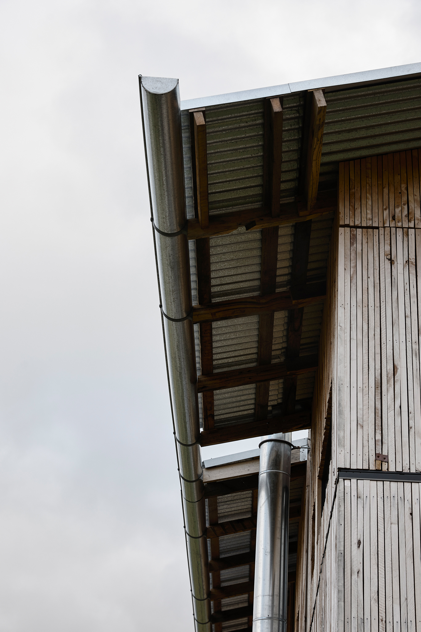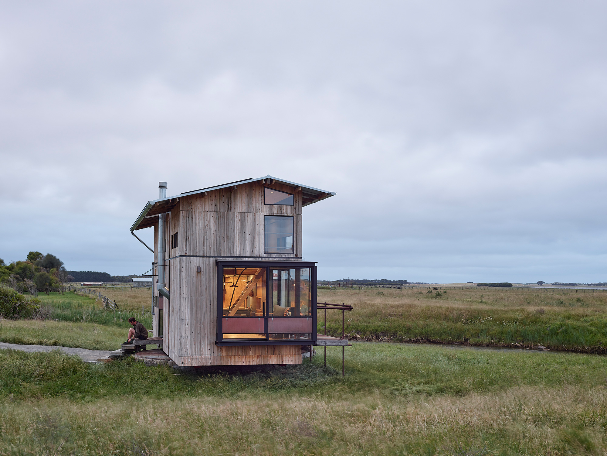A tiny house that’s big on comfort and sustainable design.
Designed and built by Australian company Small, The Brook is a tiny, off-grid house that maximizes both comfort and function. The design draws inspiration from NYC lofts that have an industrial vibe but also looks forward to the future of Australian suburban landscapes. Extra-compact, the footprint measures only 27 square meters, which is roughly 75 square feet. However, designer Nick Lane and builder Aaron Shields, the founders of Small, found an ingenious way to maximize the available space. Comfort is put first here. The Brook features high ceilings that allows the residents to walk around the full-height levels with ease.
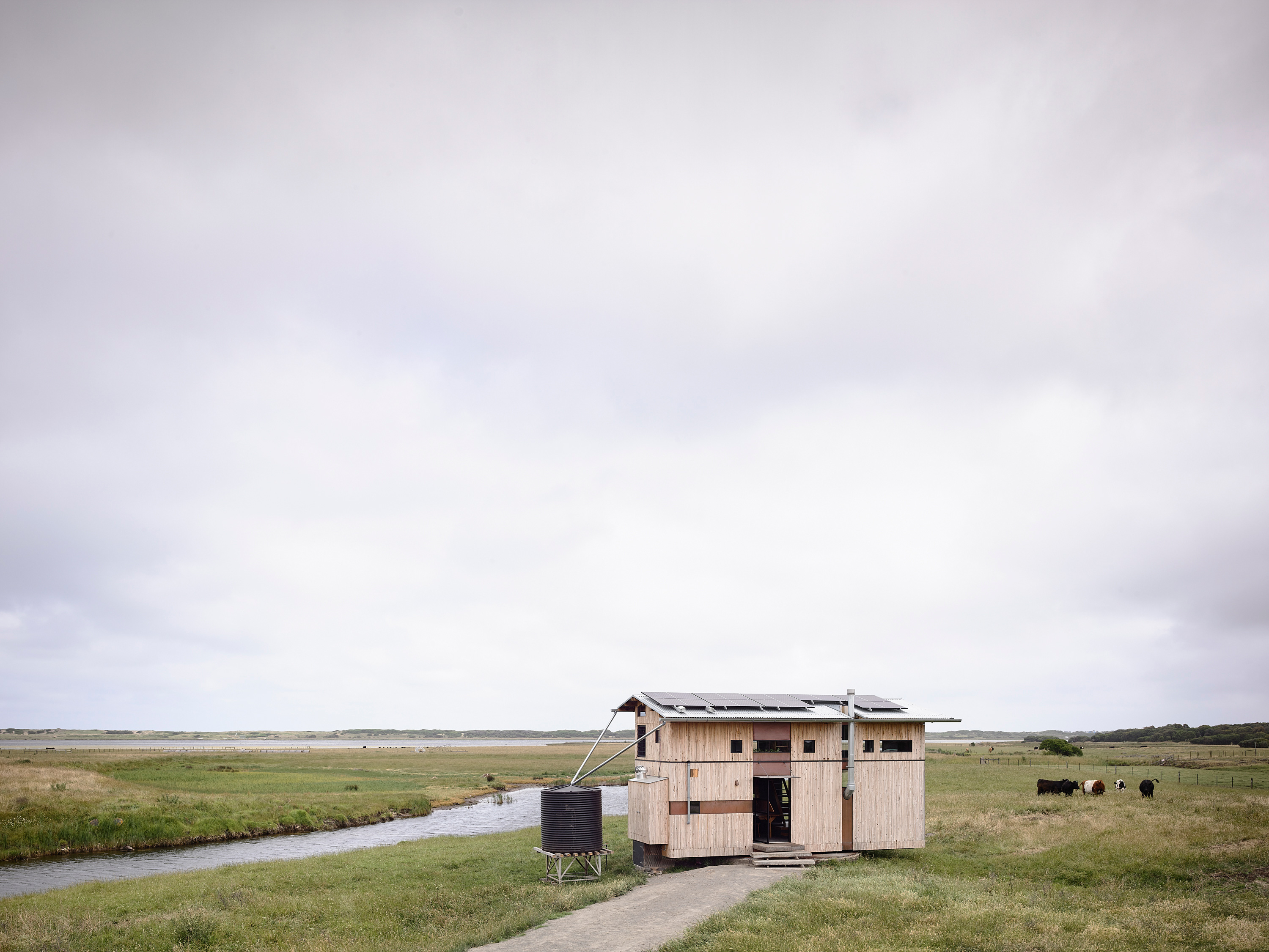
On the ground floor, there’s a lounge area and a kitchen, both designed to create a cozy and welcoming social space. Upstairs, there’s a small office and a bedroom. Throughout this small house prototype, the team used sustainable materials, whether recycled, reclaimed, or locally sourced. For example, the bathroom features volcanic lava bluestone tiles that originate from the nearby Mount Rouse. The lounge area boasts salvaged ironbark timber planks, while the concrete slabs that lead to the entrance come from a local paddock.
Developed as an off-grid house, The Brook has a solar panel system, a water tank, and a composting toilet. Finally, the building had to be 100% transportable. The company designed a telescopic frame with steel elements that allow the structure to fold into itself during transportation. Located near Moyne River in Rosebrook, Victoria, this house opens to great views of the landscape through large windows. Small offers The Brook along with four other designs as built-to-order, with various custom features also available. Photography© Derek Swalwell.
