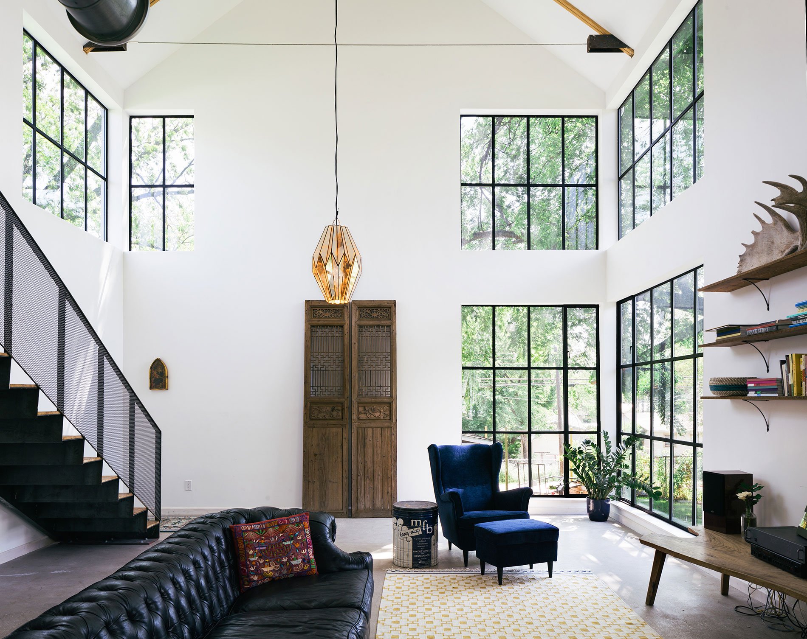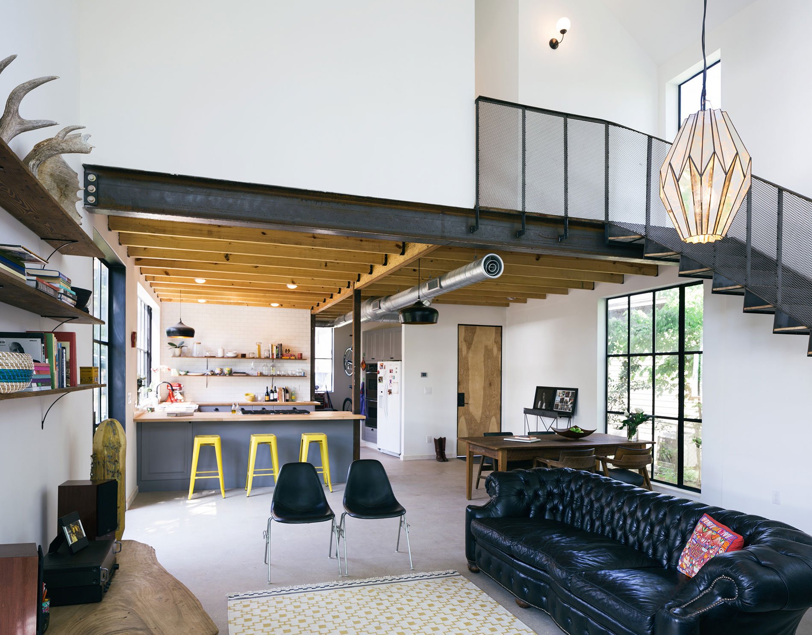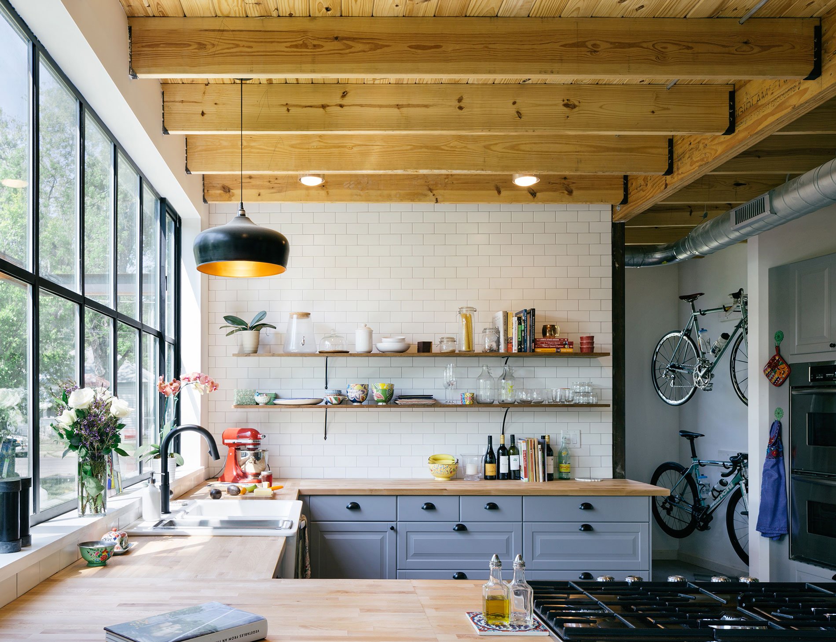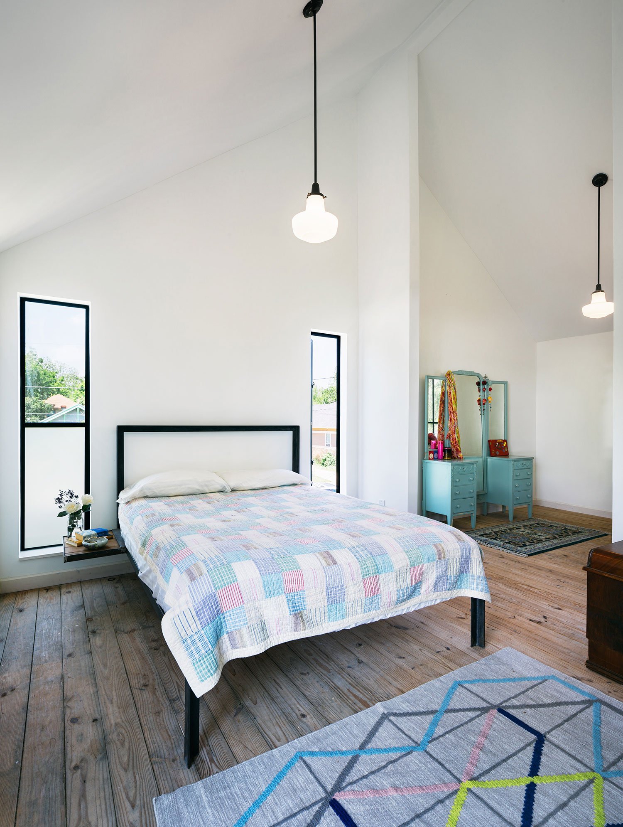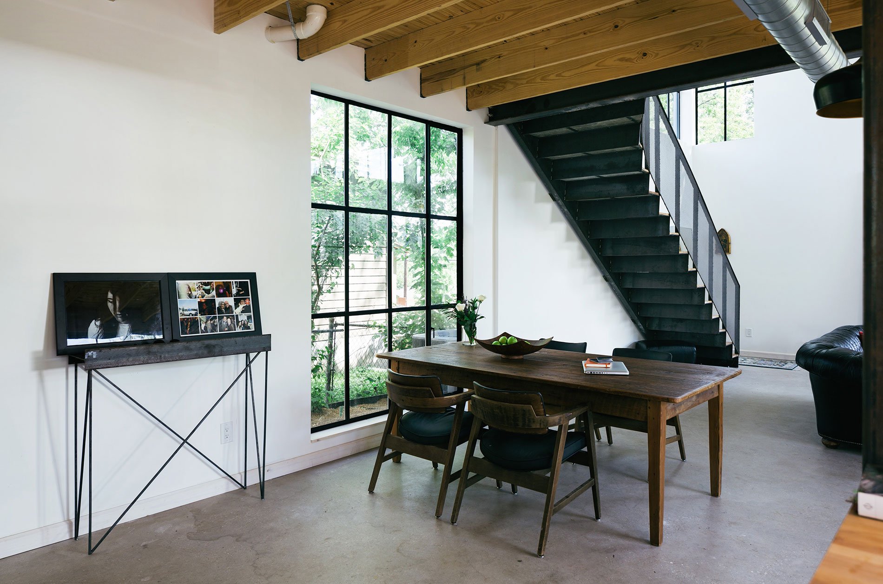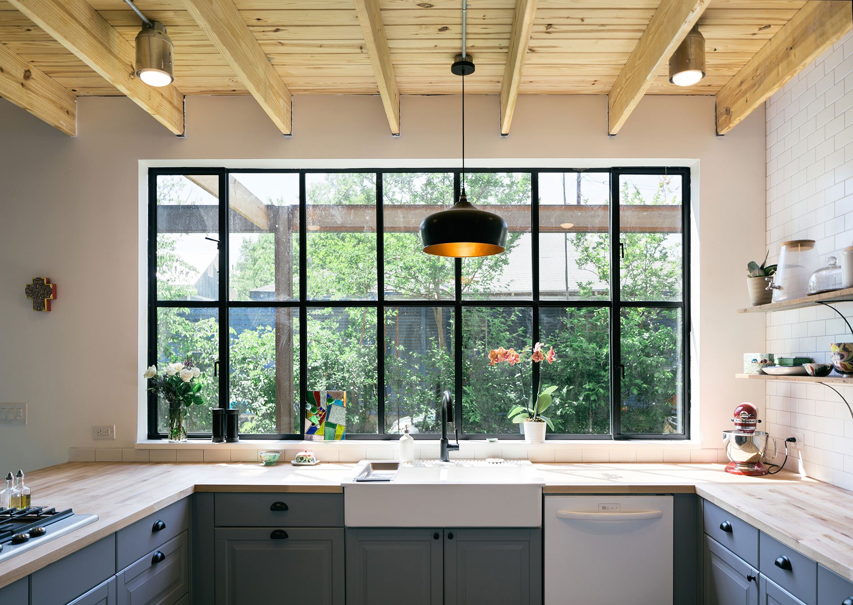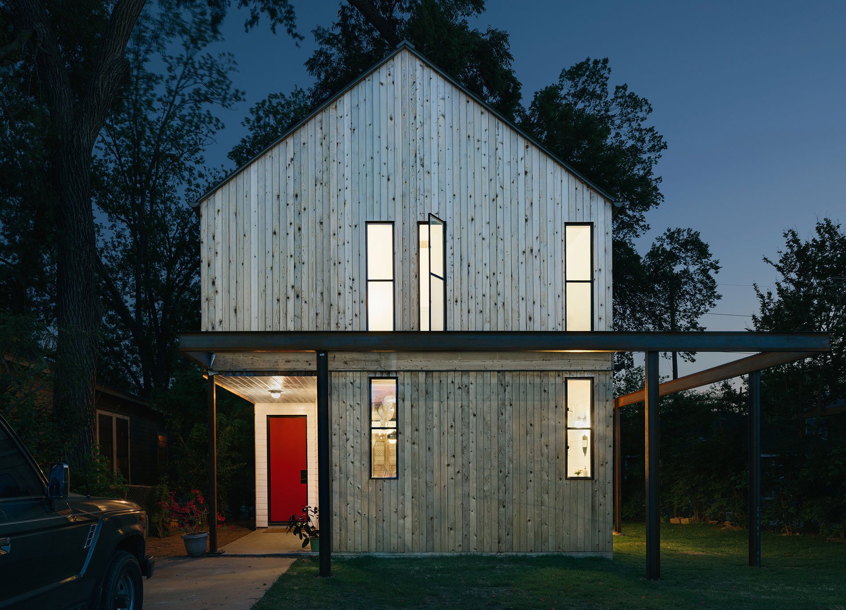The Garden St home by Pavonetti Architecture adapts the Modernist aesthetic to the vernacular typologies of rural Texas in an invigorating blend of old and new. Located in Austin, Texas, the home’s exterior features lovely cedar siding and a pitched roof in reference to the barns and stables one associates with this kind of context. The minimal ornamentation of the exterior gives way to a wonderfully inviting interior, as guests are welcomed into a double-height living room space. This living room’s ceiling seems to loom even higher thanks to the pitch of the roof, from which a tasteful lantern hangs like a beacon of warmth. The walls are a simple shade of white, which helps make the bright colors of the carefully chosen furniture shine. Large windows embellish this space with light during the day, which falls back into the spacious kitchen area. The kitchen sits underneath the upper mezzanine floor, which houses the bedroom and is accessed by the home’s centerpiece; a handmade steel staircase. The curve of this stair weaves wonderfully with the grill of its guardrail, and shows the firm’s knack for implementing tasteful moments within a modern framing. The upper level’s pleasing hardwood flooring provides a nice contrast with the lower level’s exposed concrete slab, and together celebrate the oft-overlooked elegance of construction. This is significant to pay homage to, as many of the home’s brightest moments were constructed onsite or within the greater Austin area, including the stair and steel frames for the windows. This all comes together to give the home an earnest appeal without sacrificing the rugged style that draws so many people to the Lone Star State.
Tags: houses


