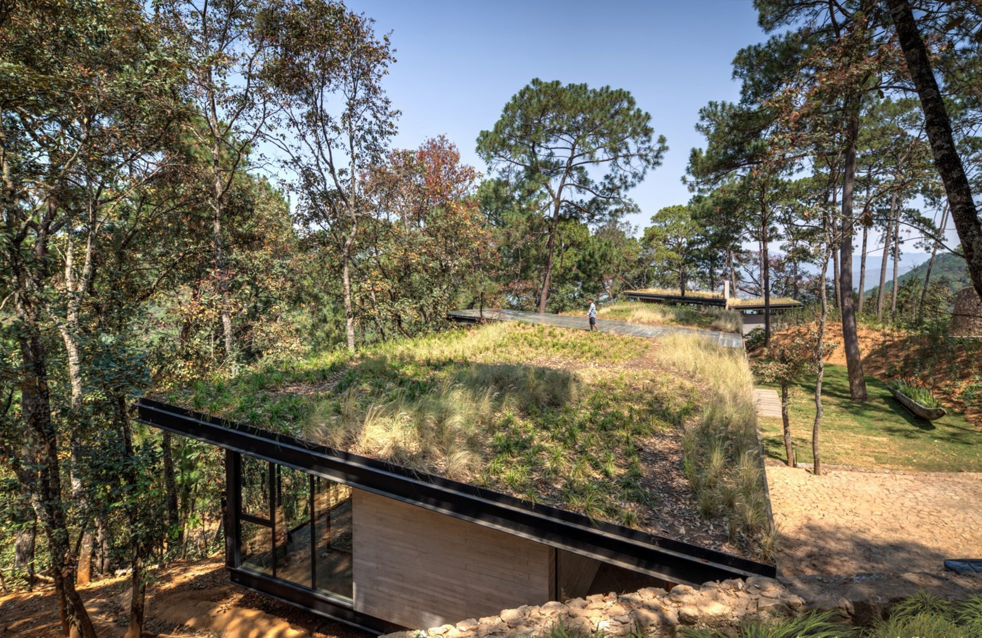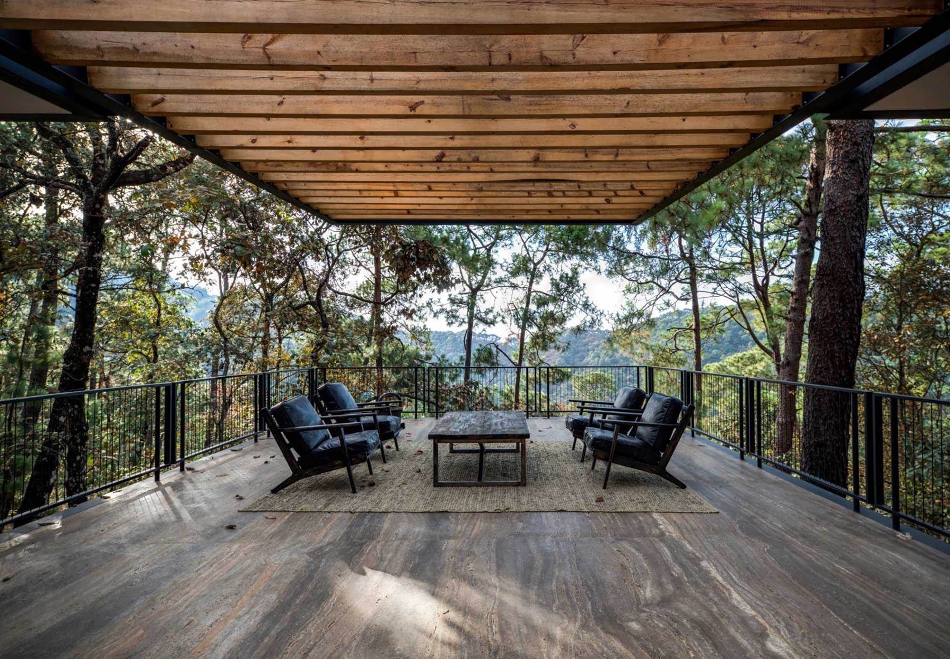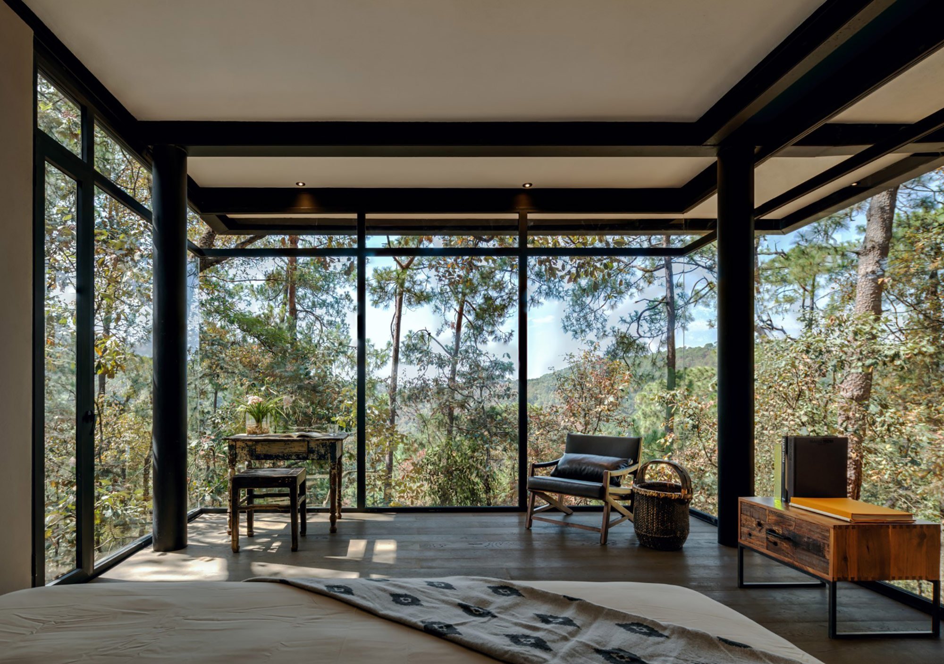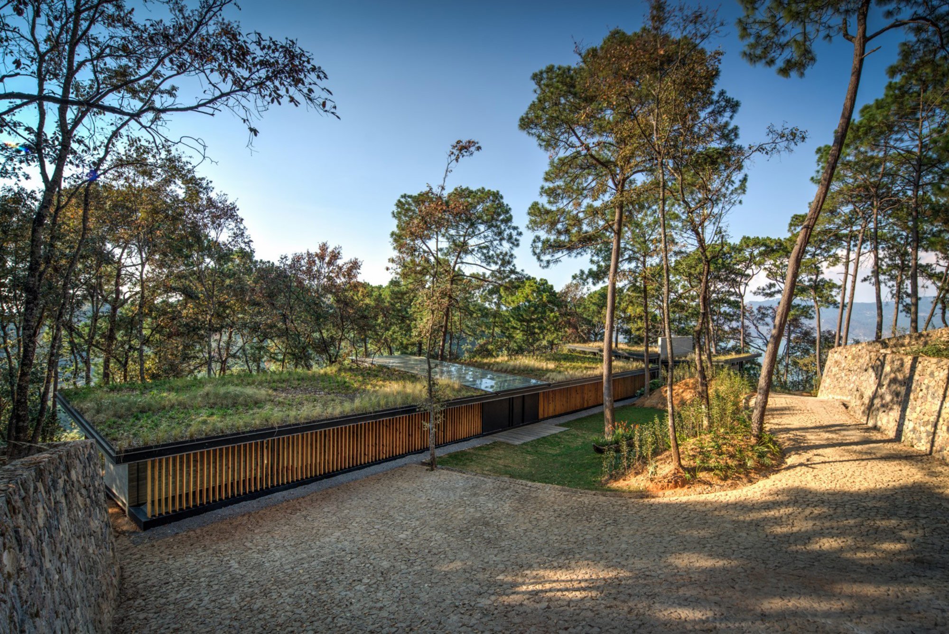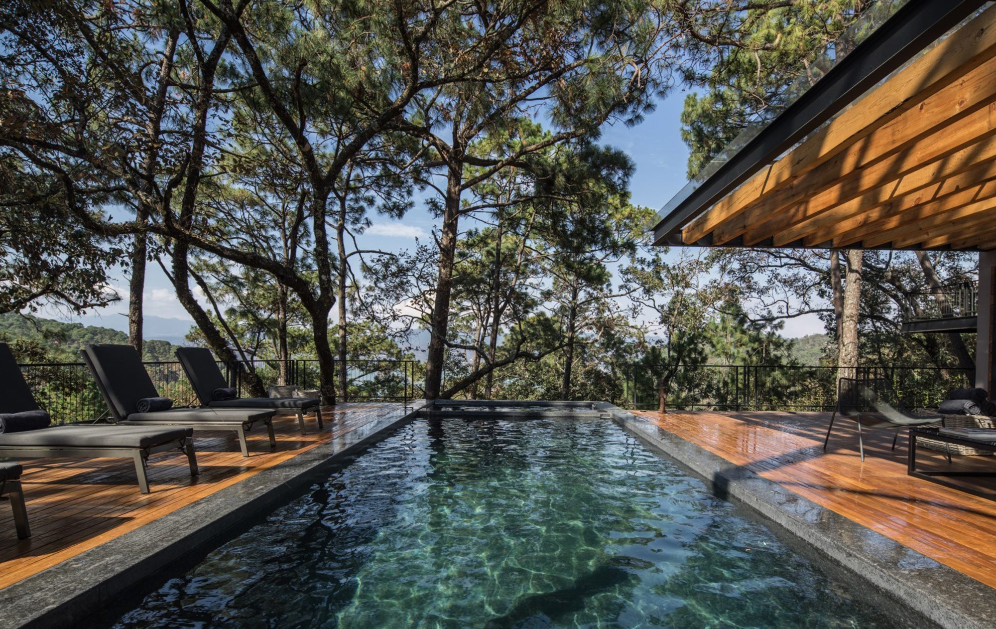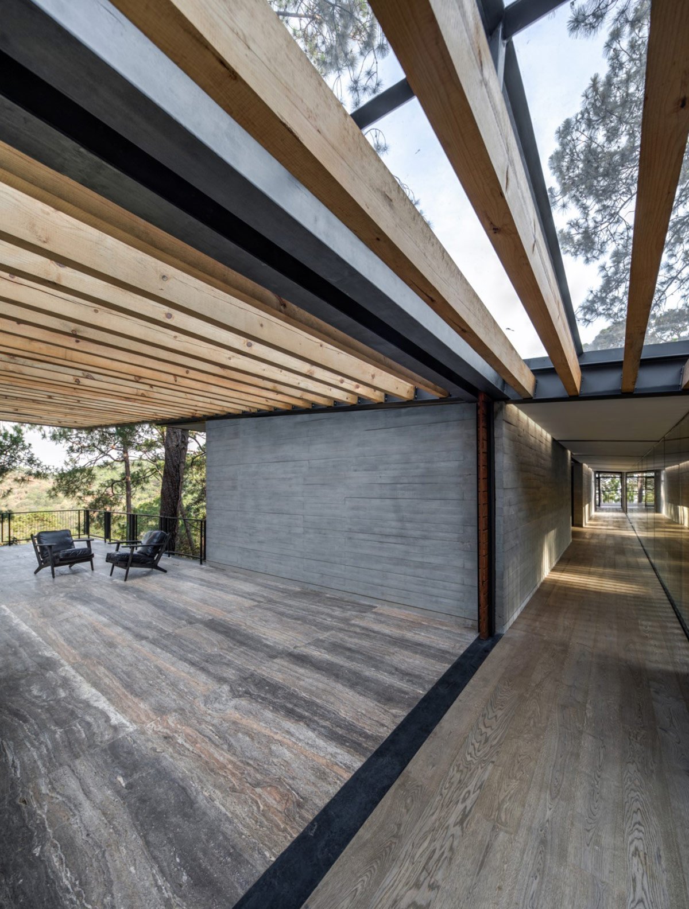Named Irekua Antani, which means “family house under the trees”, this modern lakeside home is completely immersed in its natural environment. Located in a mountainous area in Avandaro, Mexico, the house was designed by the Broissin studio to become a natural addition to this plot of land, each room and space matching the topography to maximize views and the comfort of the inhabitants. The south-east facade features a wooden curtain that restricts the bright light of the morning sun and provides warmth to a hallway, while the south-west section has large glazed walls that allow rays at sunset to warm up the bedrooms before the cold night sets in. On the north side, the home extends via two terraces, one with a pool and lounging areas and one designed as a viewing platform, both oriented towards the lake. The roof is covered in grass, regulating the interior temperature throughout the year and integrating the structure in the natural environment perfectly. A connection to nature is maintained throughout the home, from the large windows that reveal the dark green foliage of the tall pine, encino, and oyamel trees surrounding the structure, to the use of wood all around the interior, from the floors and walls to the ceilings and furniture. In this contemporary house, rustic influences and refinement combine to create a warm and stylish living space. Photography by Alexandre d’ La Roche.


