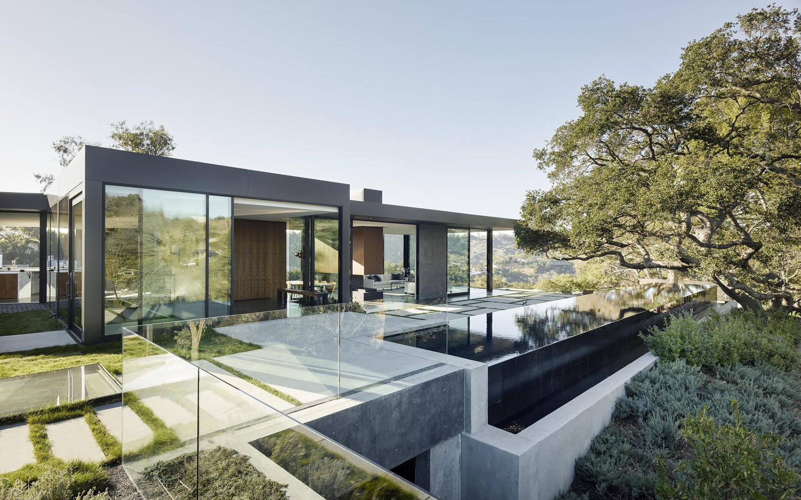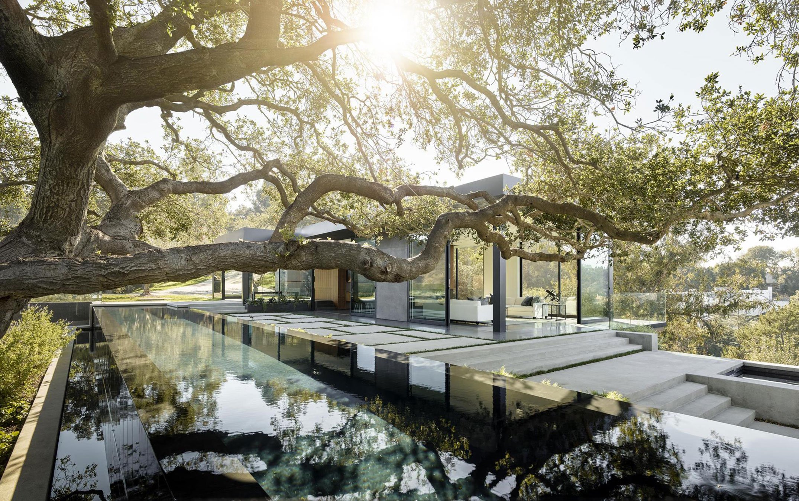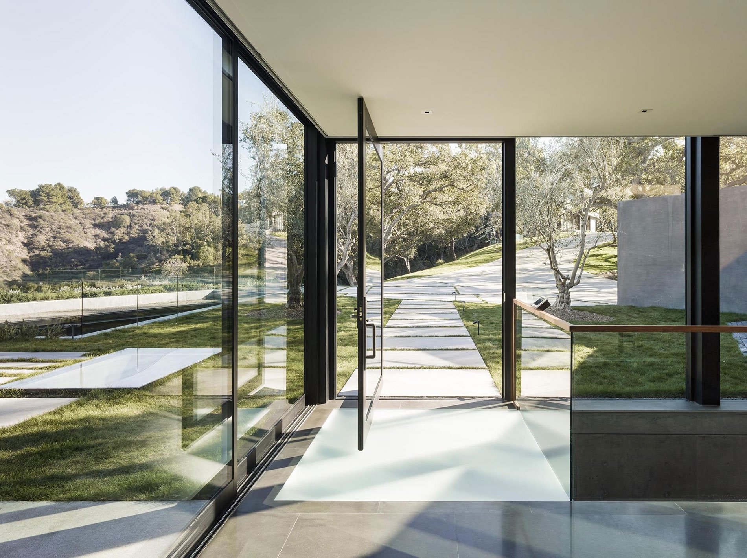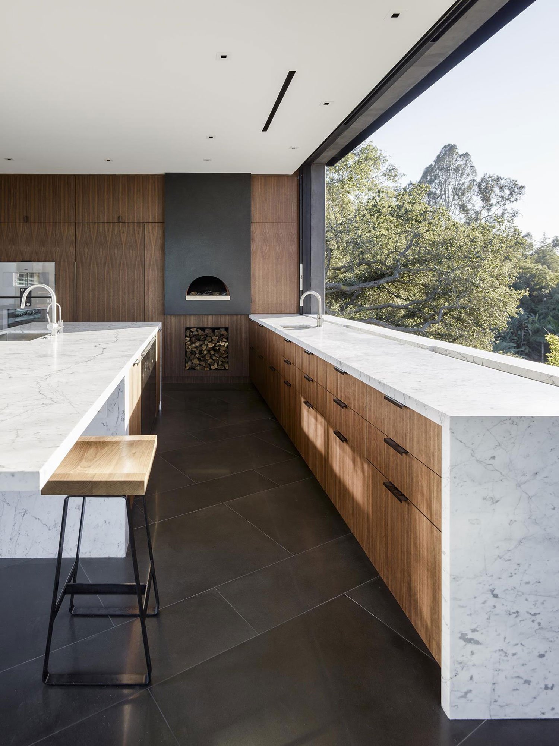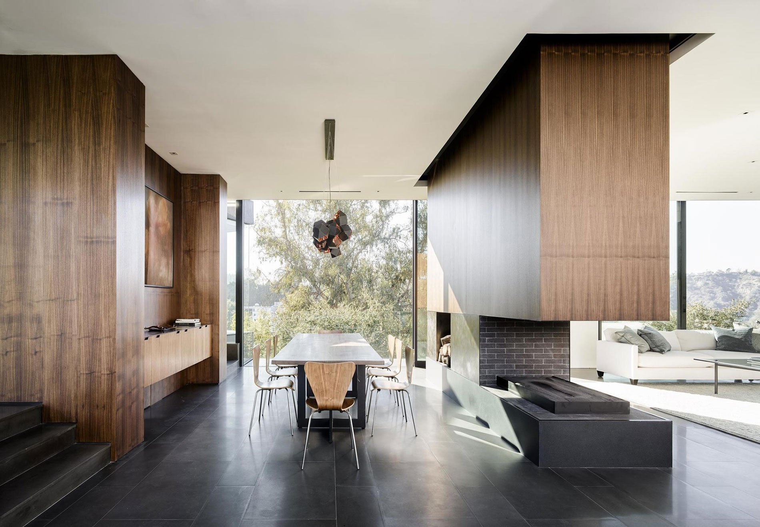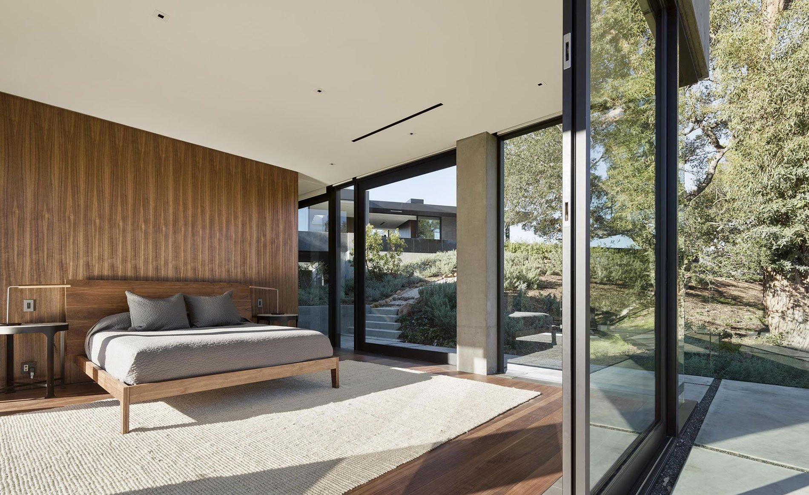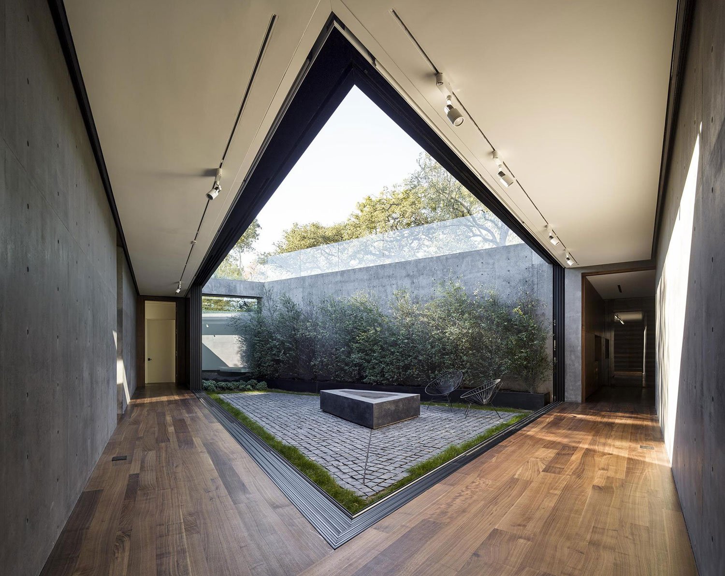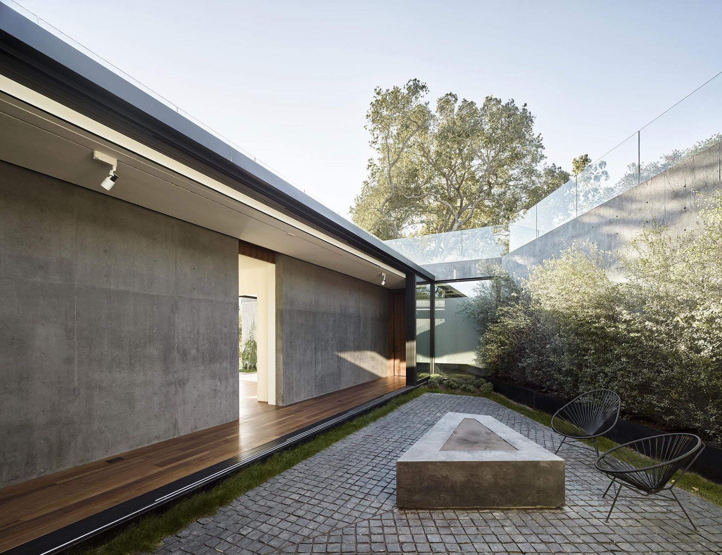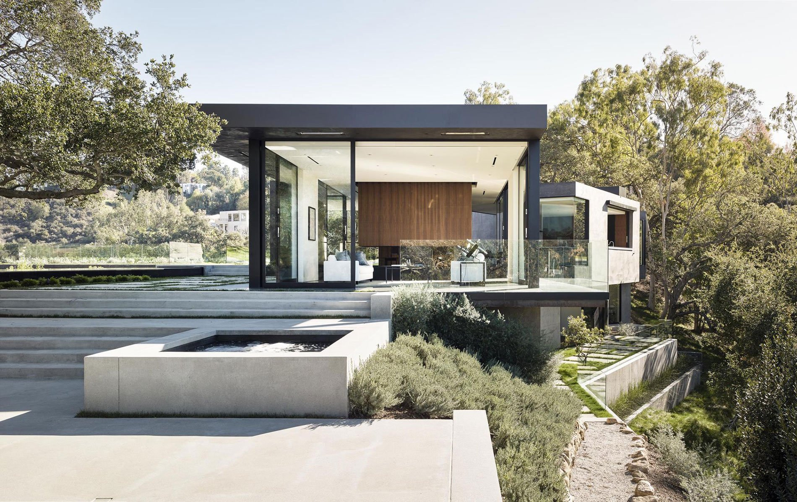Surrounded by over 130 oak trees atop a 3.5 acre ridge site in Beverly Hills, The Oak House by architects at Walker Workshop is a an unobtrusive compliment to the breathtaking scenery. The clever combination of glass, concrete, and steel is reminiscent of Philip Johnson’s classic Glass House, allowing the building to take full advantage of its panoramic canyon view without distraction. While the sleek lines and choice of material make for a minimal aesthetic, the design provides a tasteful amount of luxury at every corner. Although the house has a modest footprint from the exterior, it provides a remarkable 8,000 square feet of living space; with an “upside down” layout, public spaces remain above while the bedrooms are integrated into the hill, protected beneath a roof of edible vegetation. However, the lower level receives the same natural treatment and assimilation with the landscape through a lower level courtyard, which provides a refreshing flow of light and air to the buried walnut floors.
Despite its location, the Oak House is a far cry from a cabin in the woods; an impressive seventy-five foot swimming pool with infinity edges sits below a large oak tree, surrounded by the limestone floors of the home’s upper level. Floor-to-ceiling glass panels give the dining and living rooms an almost atmospheric quality, practically eliminating the boundaries between inside and out. Accents of wood and stone on kitchen cabinets, walls, and floors imitate the rustic landscape while retaining the home’s modern, geometric style that seems to merge with its organic surroundings. It’s difficult to choose which is more striking: the beautiful oak-covered hills of CA, or this elegant modern home.



