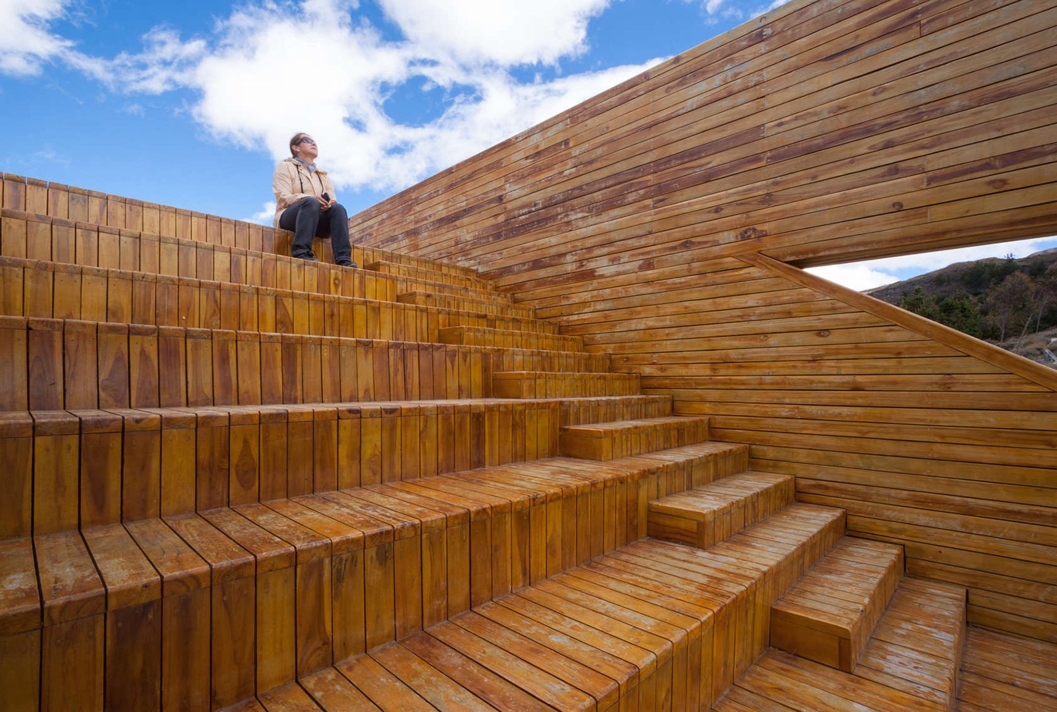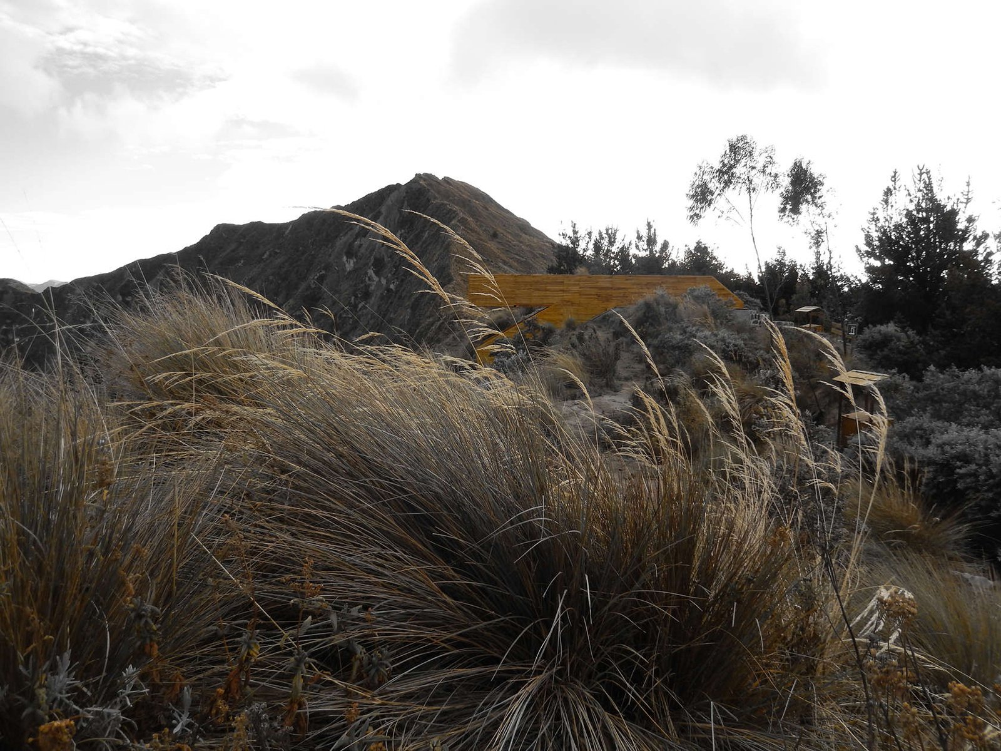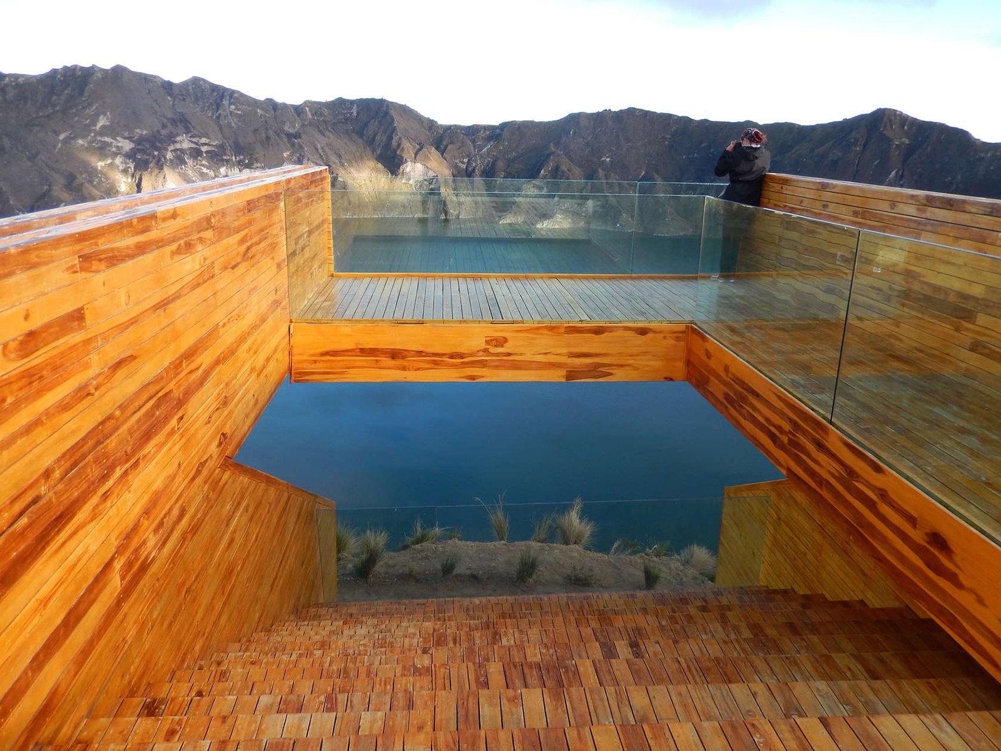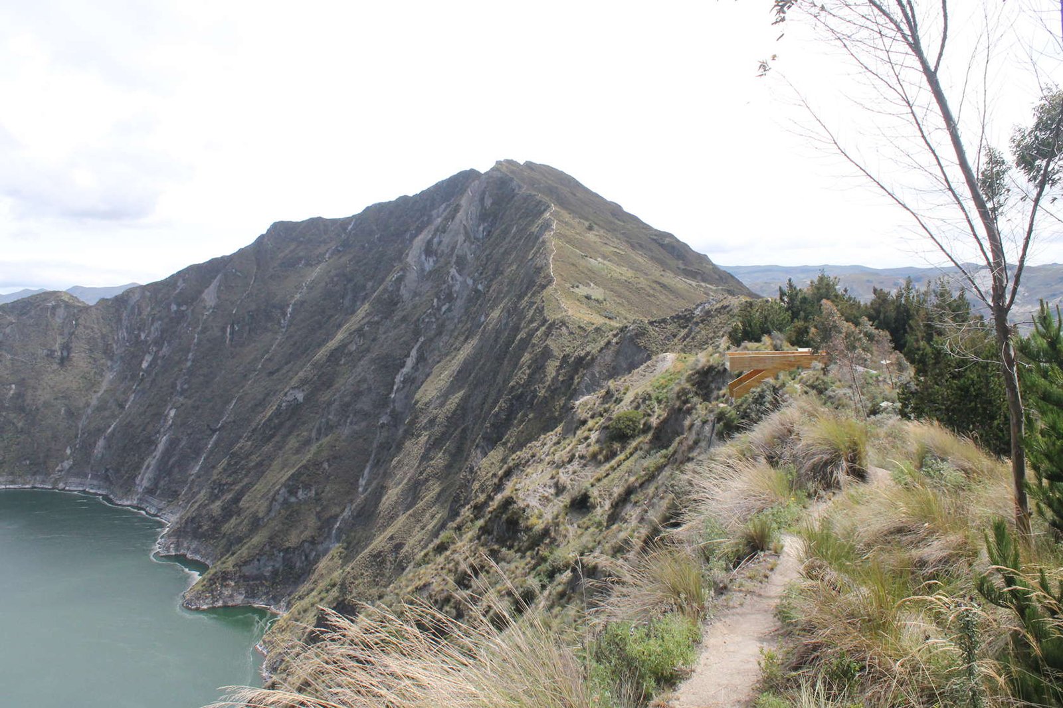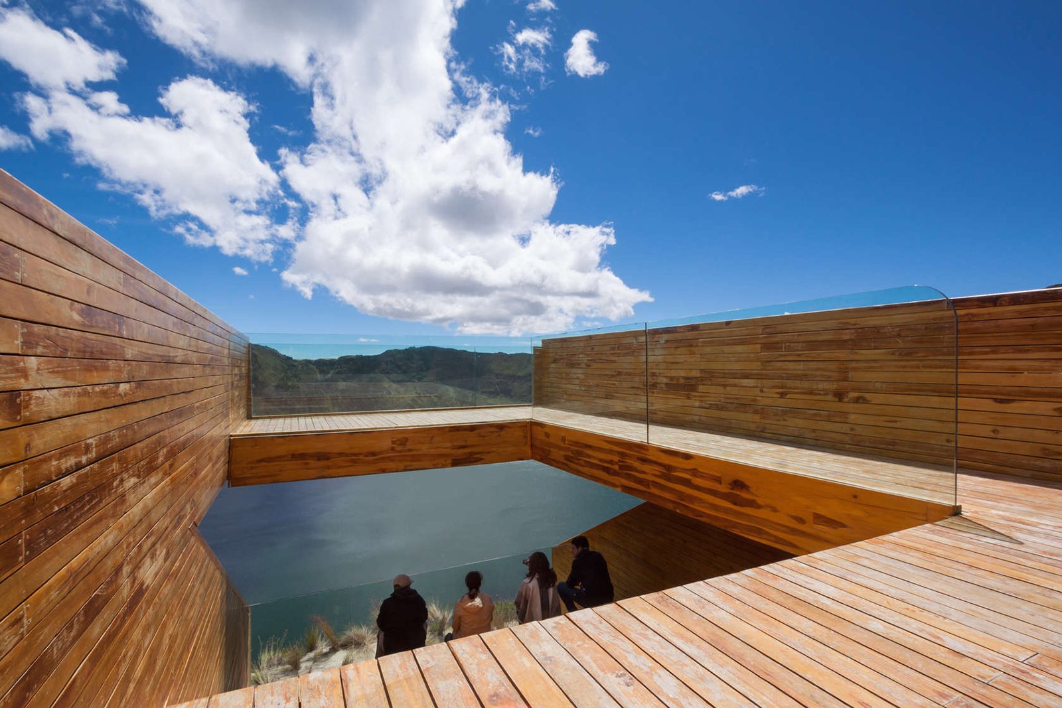Called the Quilotoa Shalalá Overlook, this unique architecture gives tourists an elevated view of Quilotoa, a caldera in the Cotopaxi Province of Ecuador. The viewing structure was designed by Jorge Andrade Benítez, Javier Mera Luna of ERDC Arquitectos, and Daniel Moreno Flores. Together, the architects worked to create a congruous but not redundant experience of the natural wonder. With help from the Ecuadorian Tourism Ministry, the team sought to make this already-popular tourist site more accessible without degrading the Andean páramo habitat. The resulting design is built into the slope of the crater and tiered with a balcony so that many people can enjoy the view at once without trampling the surrounding vegetation, which includes the short grasses, shrubs, and trees native to the region. Based on a steel truss system, the strong design is clad in warm, naturally finished wood. The timber serves as a gentle outer shell and contrasts with the blue skies and turquoise lake. Offering greater shelter from the elements, the half-height glass barriers for safety, the design provides a level surface that is likely more accessible than the raw terrain, especially for younger and older travelers, and, to the same end, includes half-height glass barriers for safety.


