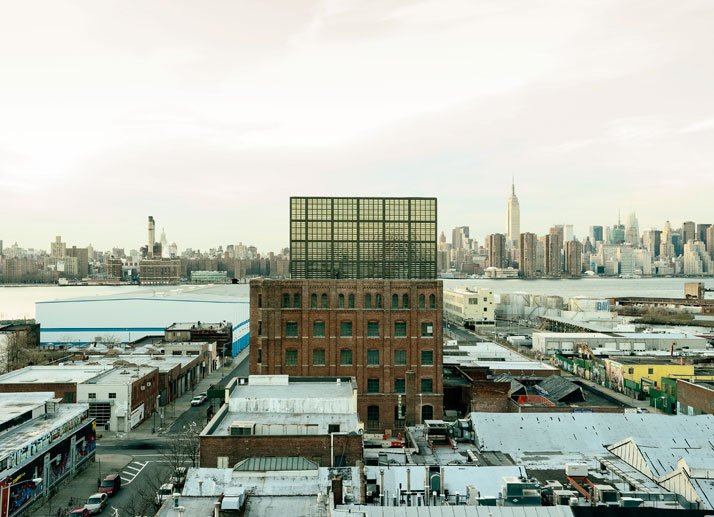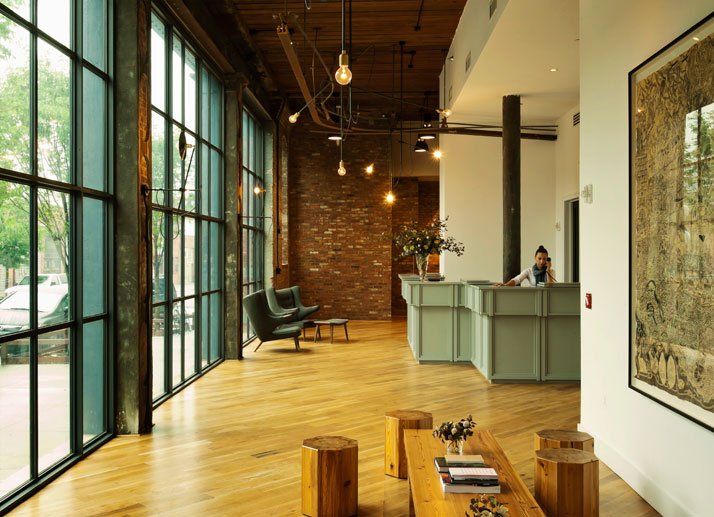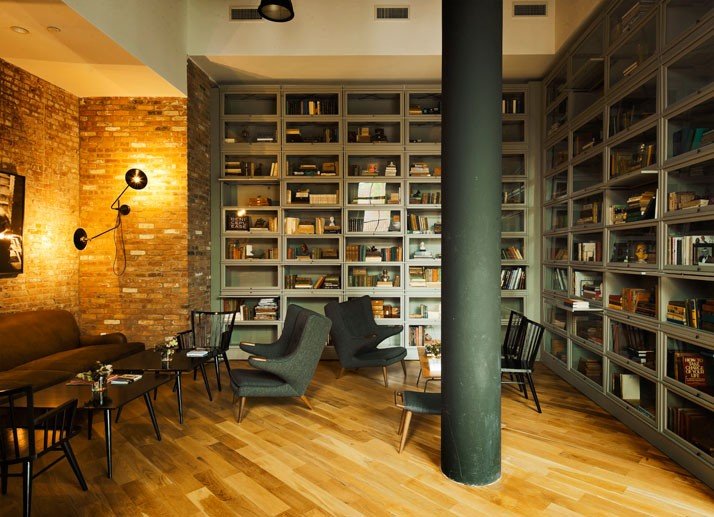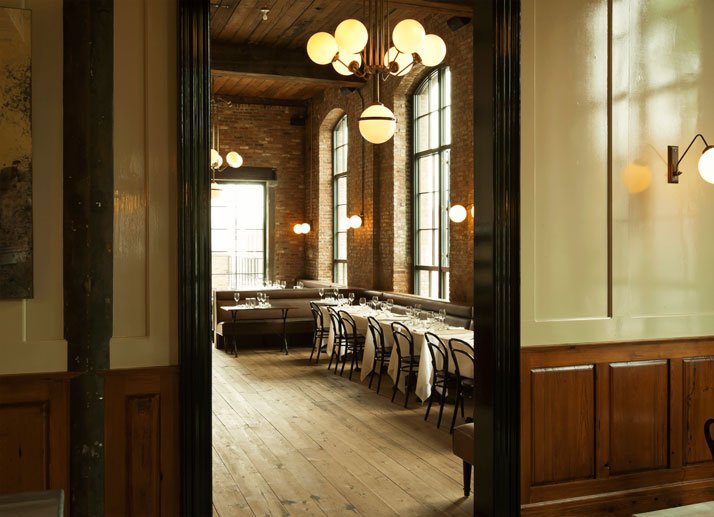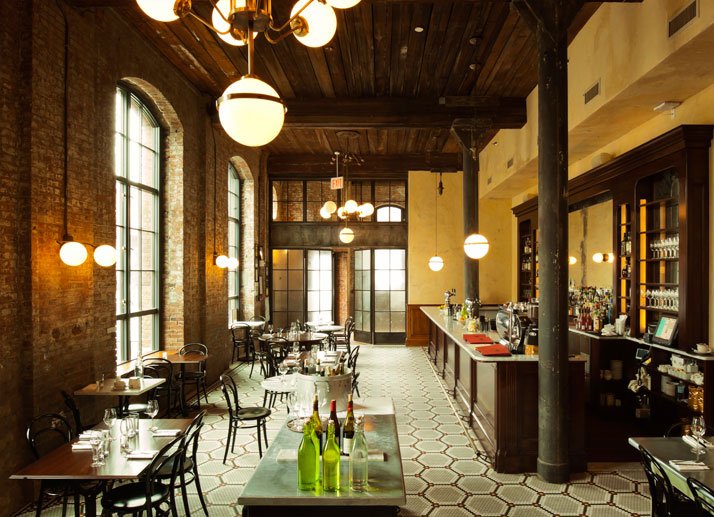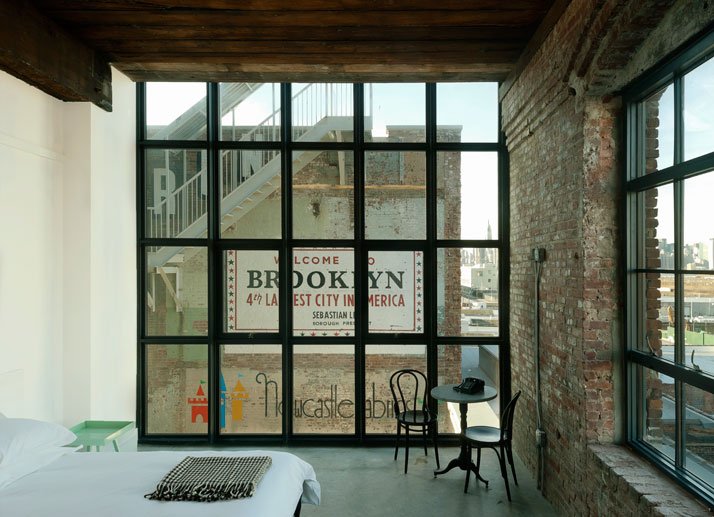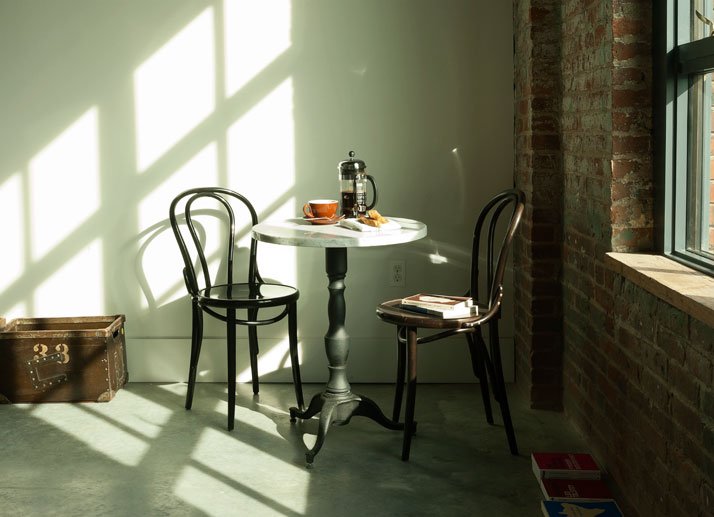The rugged and low key vibe of the Brooklyn scene oozes from the industrial exterior of the Wythe Hotel. Birthed in a location known for its young sea of residents and its rising surge of creative minds, this structure is a prime representation of Brooklyn’s evolution. Existing on the Williamsburg waterfront, this eight storey former textile factory has 72 rooms offering services and amenities to its guests. Its wooden ceilings, exposed bricks, steel columns and impressive arches highlight the rustic city vibe radiating around it. The reception area embraces a modern feel through the functional lighting and ceiling windows that have a raw and urban touch through the exposed wiring against the brickwork. The hotel has an array of venues including a main event hall, large guests lofts, a 60-seat-screening room, a private dining room and an elegant restaurant called Reynards.


