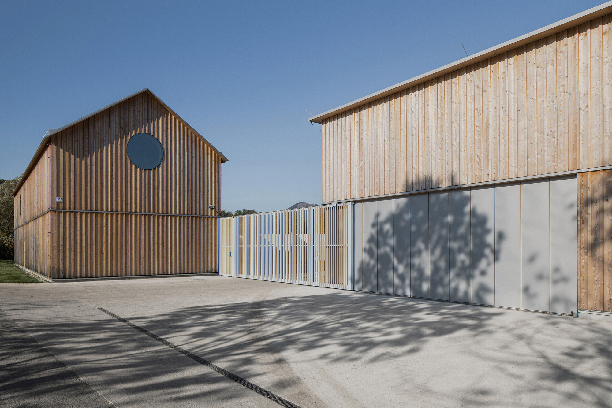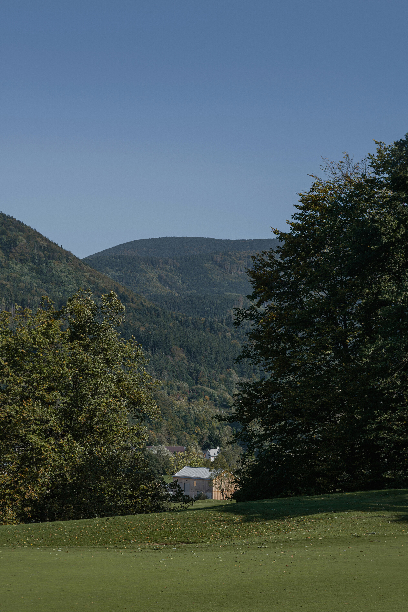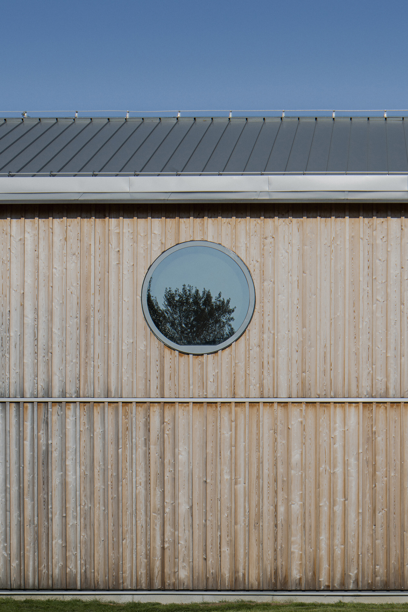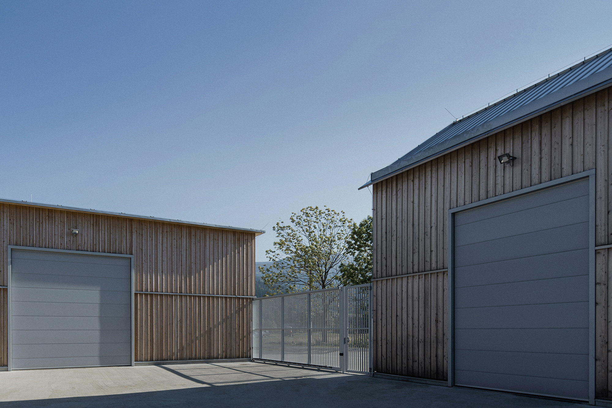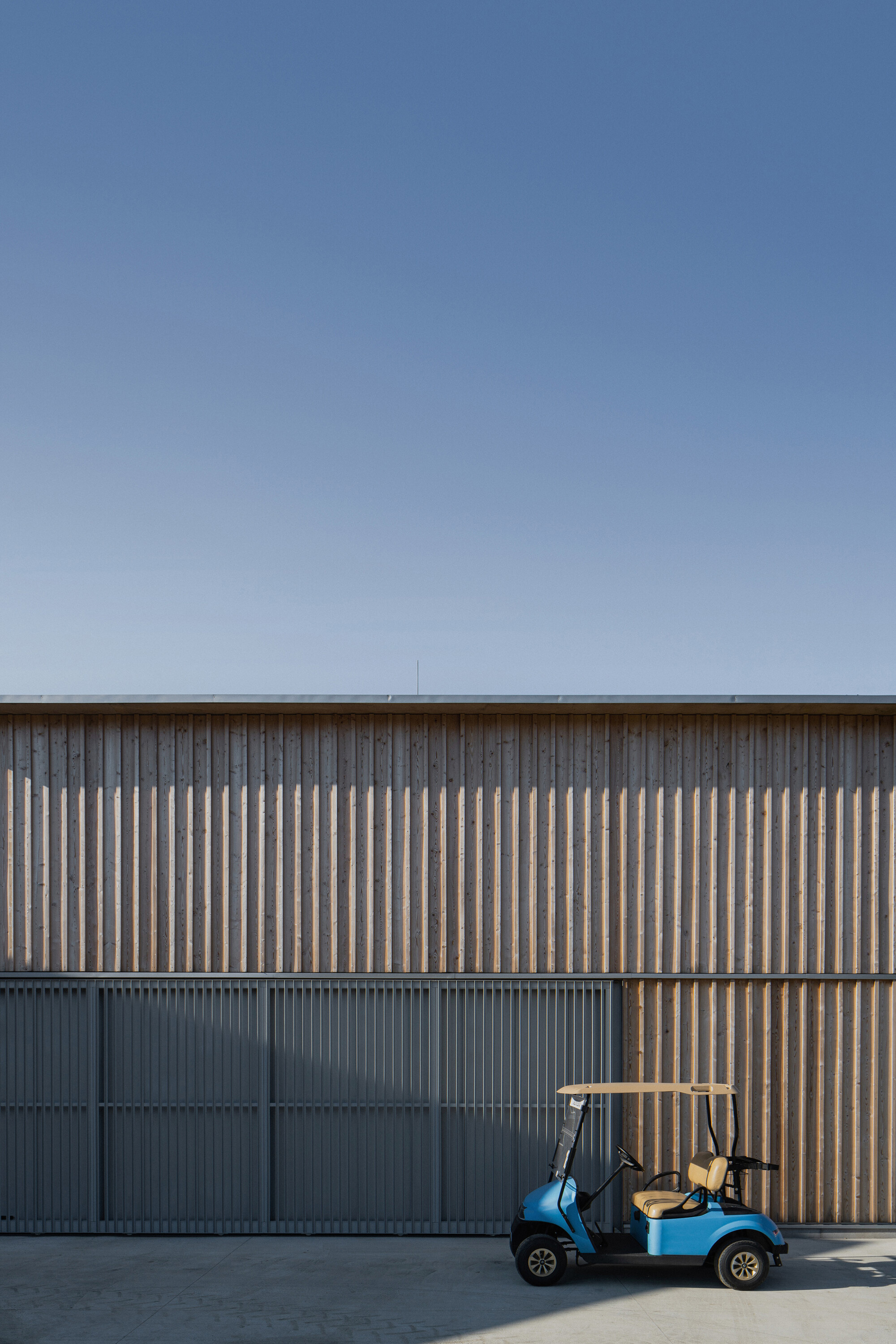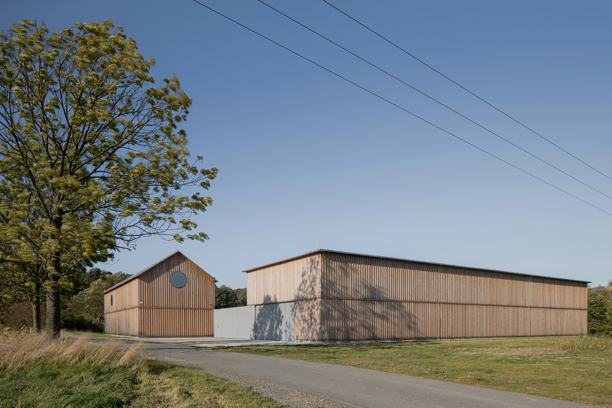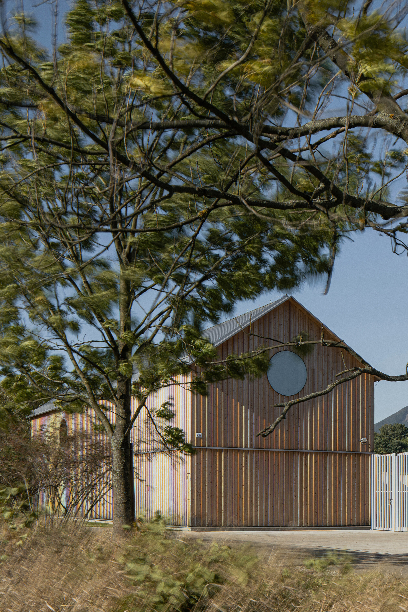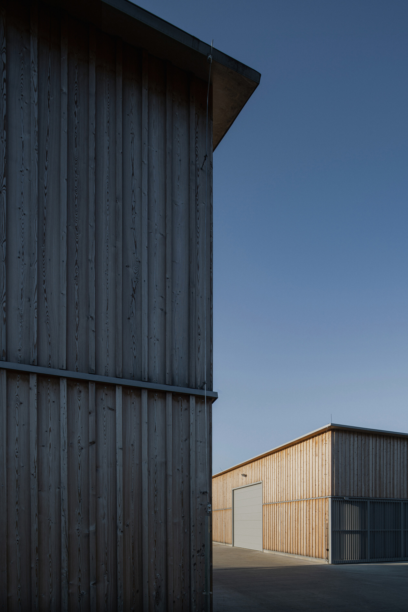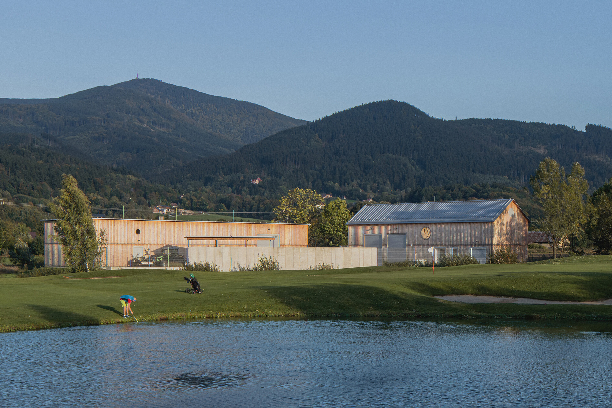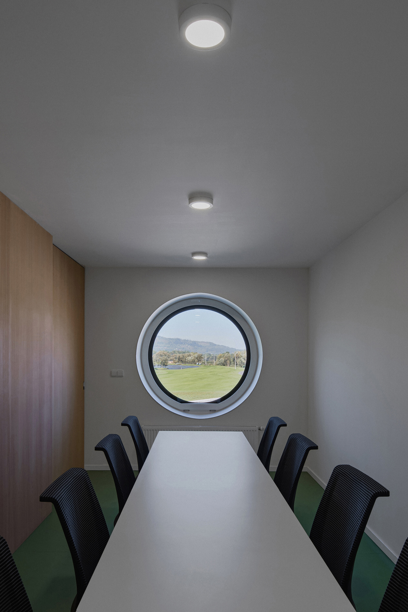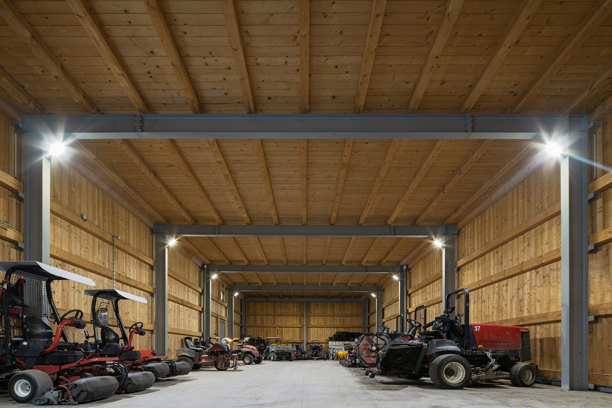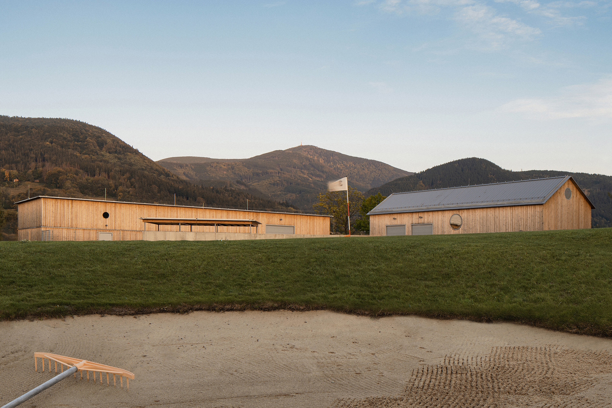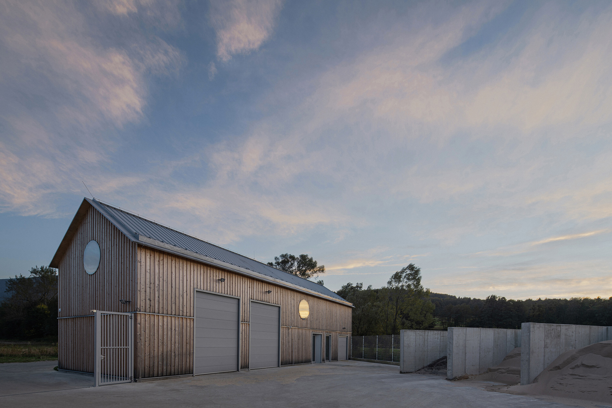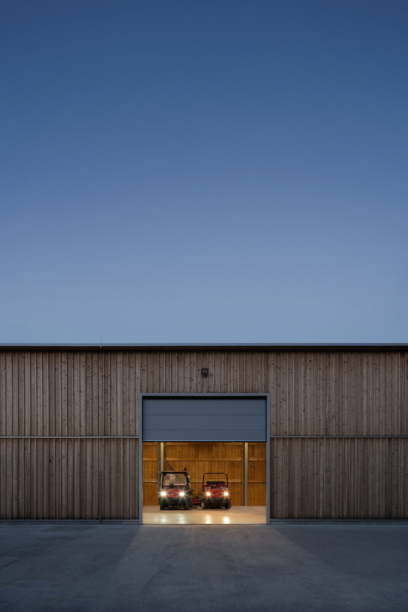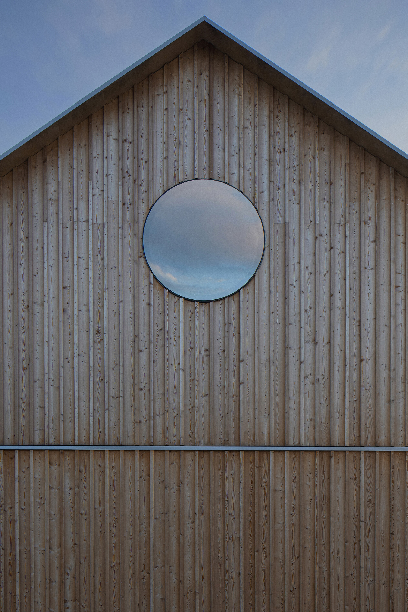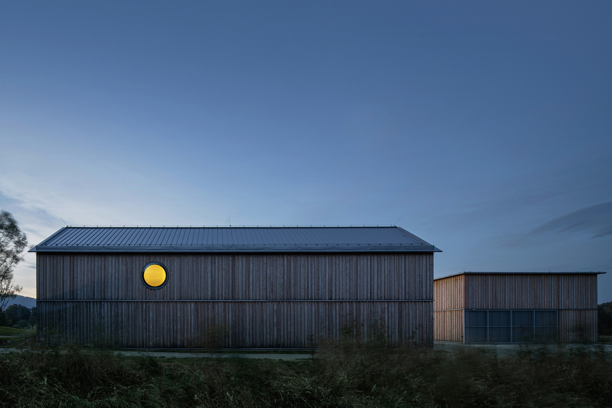Three maintenance facilities inspired by agricultural buildings.
Part of the Golf & Ski Resort Ostravice, the Czech Republic, these wood-clad gabled buildings are specially designed to house maintenance facilities yet look inconspicuous in the natural landscape. Built at the foot of the Beskydy Mountains, the golf and ski resort offers views of the Lysá Hora peak and the surrounding nature, including the Stříbrník stream. Architecture firm Papousek & Silhan Architects received the task of designing three maintenance building for the resort. While standard utilitarian buildings focus on function and economical building solutions, the architects wanted to approach this project from a different angle. More specifically, the studio created a design that resembles agricultural rather than industrial architecture.
The concept also aims to minimize the volumes’ impact on the natural site. Furthermore, the property is close to a planned housing development, meaning that the design had to look unobtrusive in the area. Inspired by traditional farmhouses, the three buildings feature simple rectangular forms and gabled roofs. The volumes create a sheltered courtyard in the center. Both the size and position of the structures hide the everyday operations of the buildings from the golf course.
The first building features two stories and a gabled roof; inside, there are offices and staff facilities, changing rooms, and a repair workshop. Made with a single story, the second building contains only storage spaces for large machinery and maintenance tools. Finally, the third volume separates the maintenance block from the golf course and nearby stream. The studio used natural materials that require minimal maintenance. All three volumes feature larch wood cladding and metal frames, roofs, and doors. This palette unifies the design while also giving a nod to local building traditions. Over time, the wood will develop a natural patina and blend the volumes into the natural landscape further. Photography© Petr Polák.


