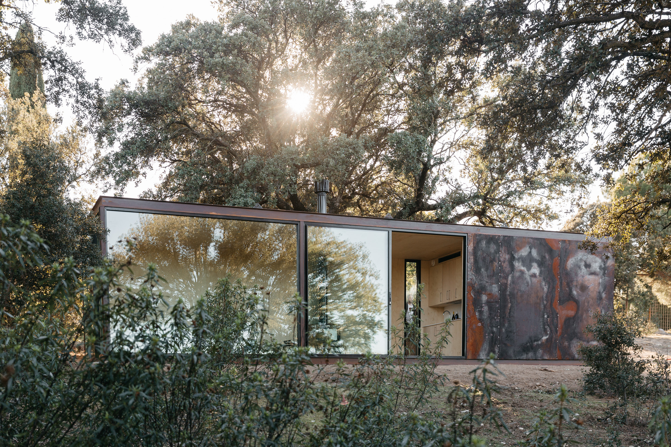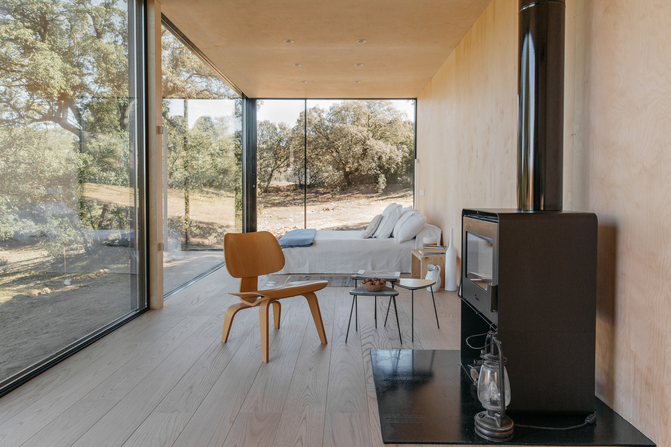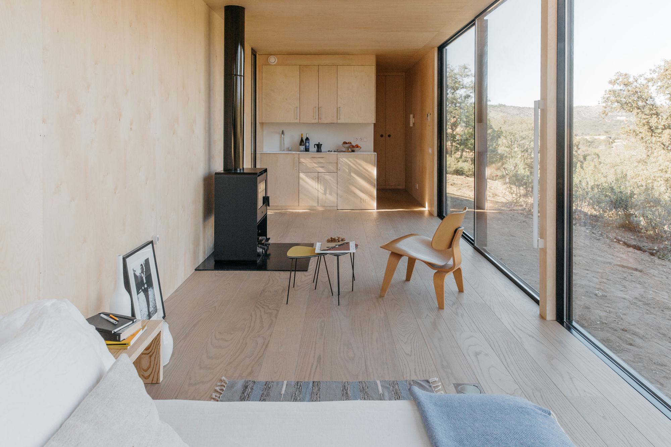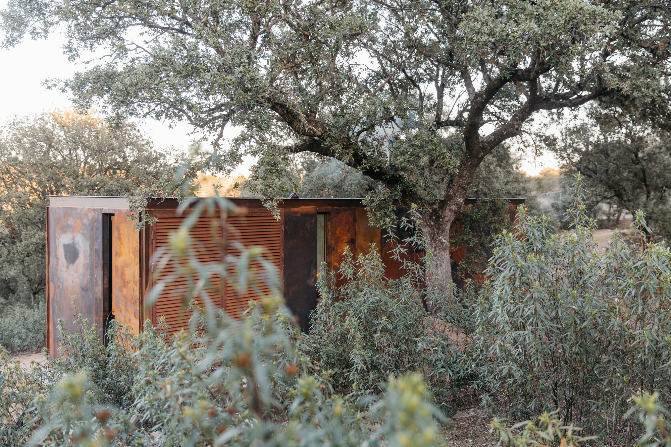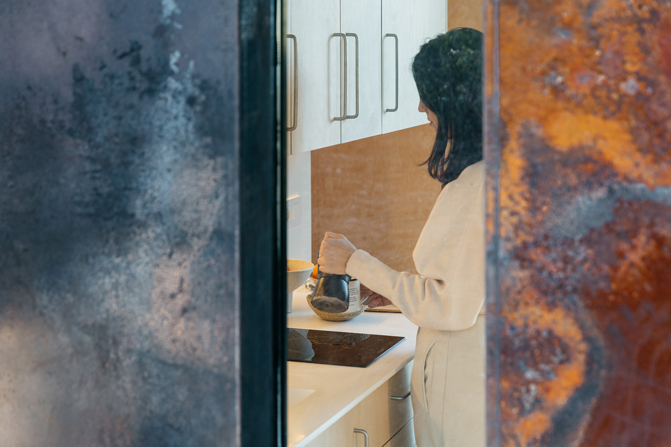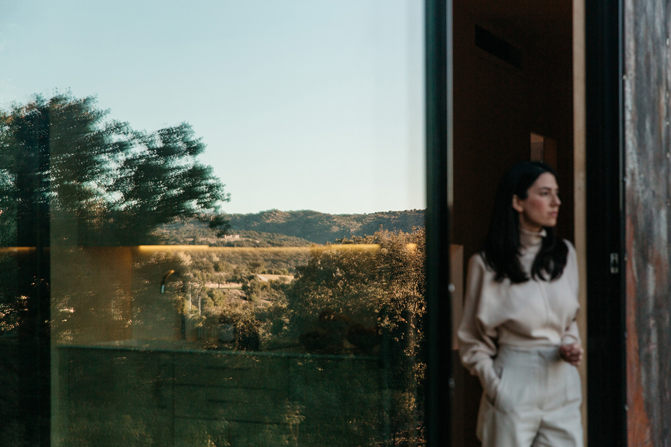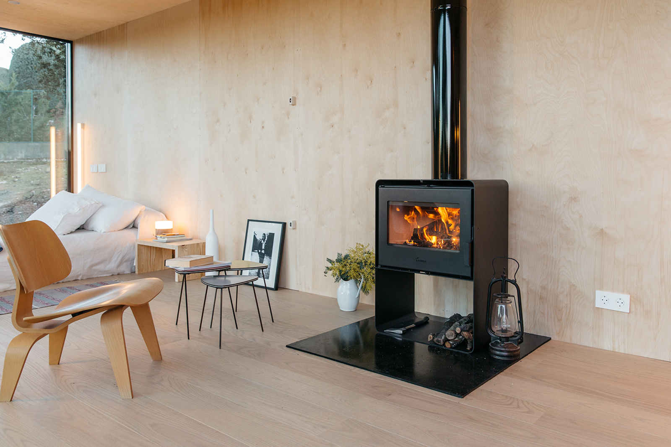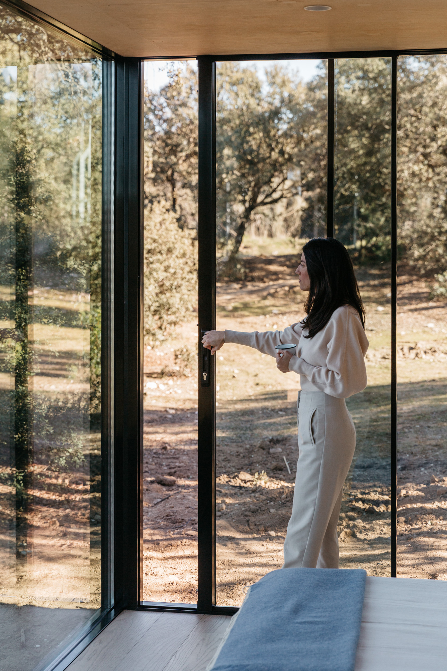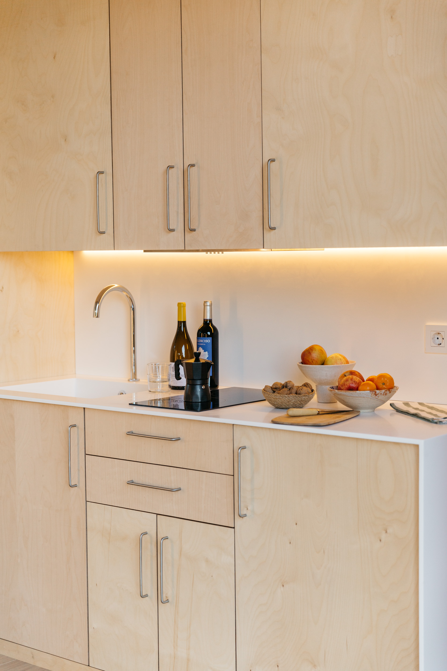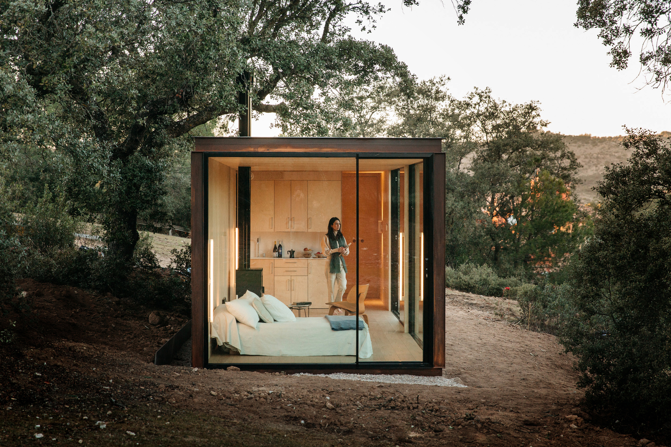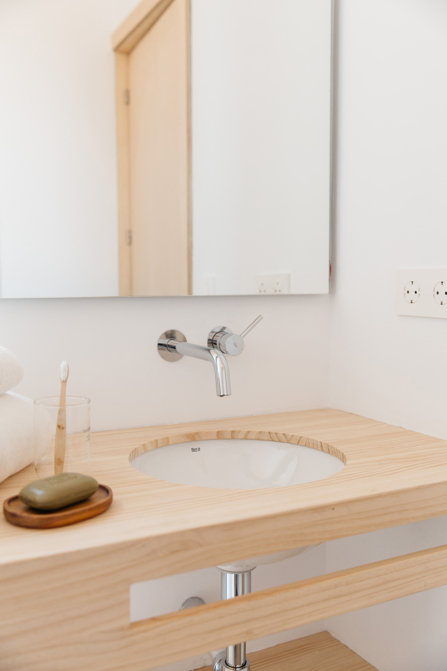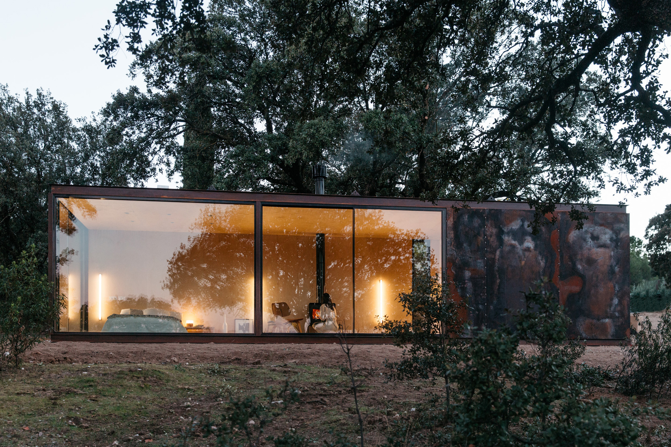A modular, prefab tiny home customized with warm interiors.
Madrid-based Tiny Mobile Homes designs and makes modular tiny houses and cabins that use prefab components to minimize on-site construction work and also reduce their impact on natural sites throughout Spain. Architect Pilar Cano-Lasso customized one of the company’s designs to create a tranquil refuge for a client. Located on the outskirts of Madrid, this tiny house based on the company’s tini® M model is carefully nestled among mature holm oak trees. The team preserved the integrity of the site, installing the prefab module without removing any trees. To blend the volume into the natural landscape further, the architect used a combination of glass and Corten steel for the exterior walls. The semi-oxidized steel facade matches the color of the earth, dark tree trunks, and the shadows of the branches above.
As the client wanted to feel completely immersed in nature, this tiny house features extra glazing. Apart from a glass wall in the bedroom, the cabin also has glass sliding doors in the lounge area. The specially manufactured glazing provides great thermal control. Contrasting the industrial exterior, the interiors feature warm wood surfaces. Light birch wood wraps the walls and ceiling while natural oak covers the floor. The birch wood kitchen features a Corian work surface, a small stove, and a built-in fridge that saves space. In the lounge area, a fireplace enhances the cozy atmosphere further. Behind a timber door, there’s a full bathroom. Like other modular houses from Tiny Mobile Homes, this one features recycled cotton insulation as well as a continuous reflective thermal insulation. Photography © Paco Marín.


