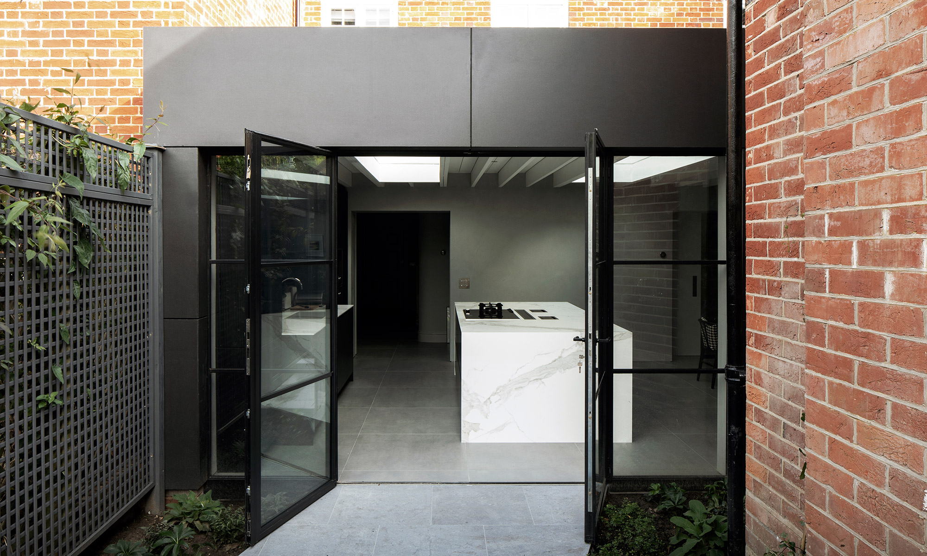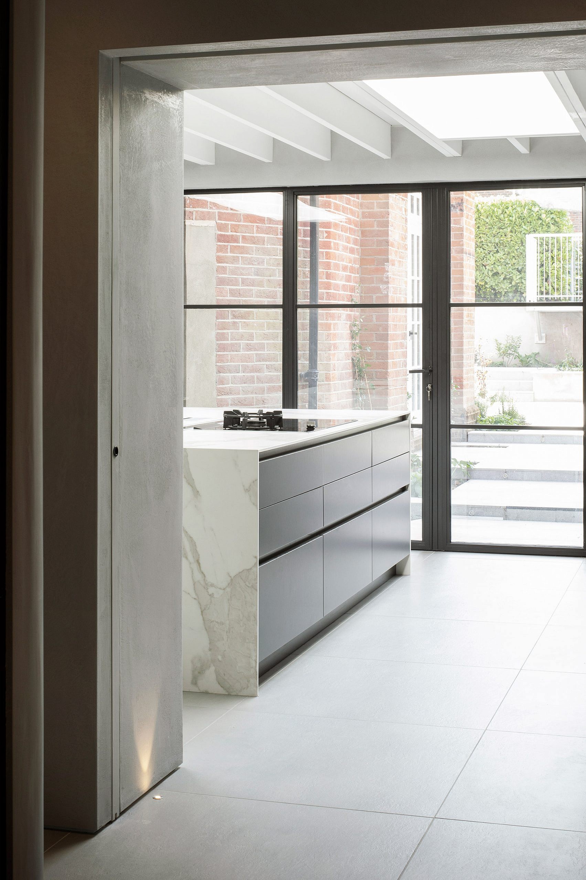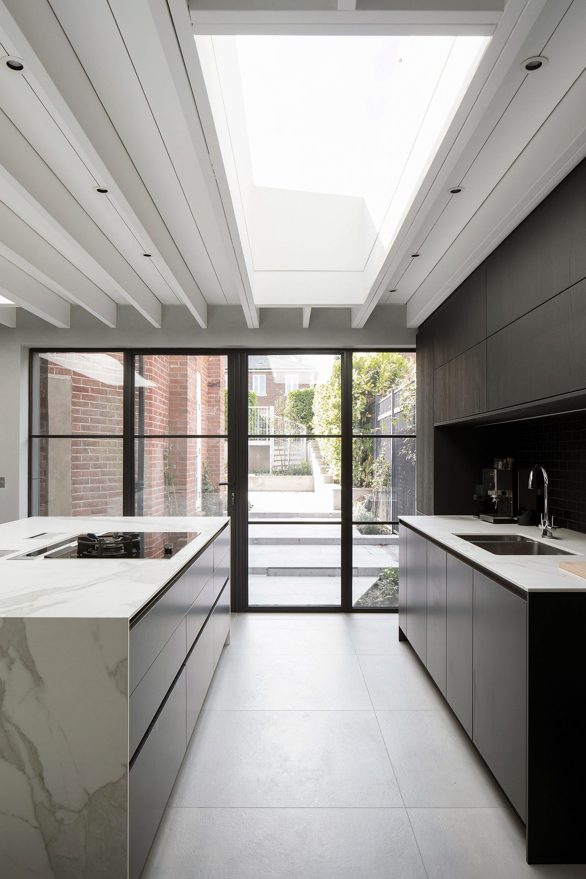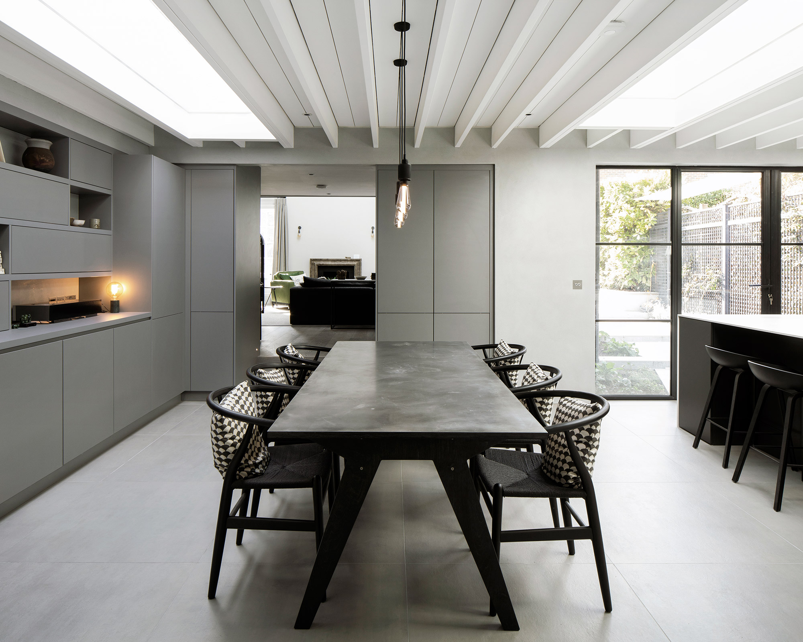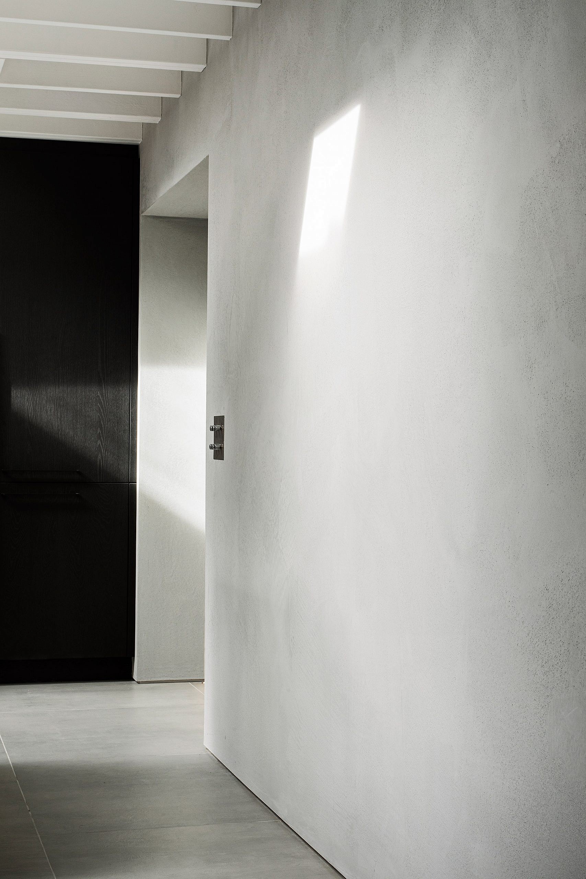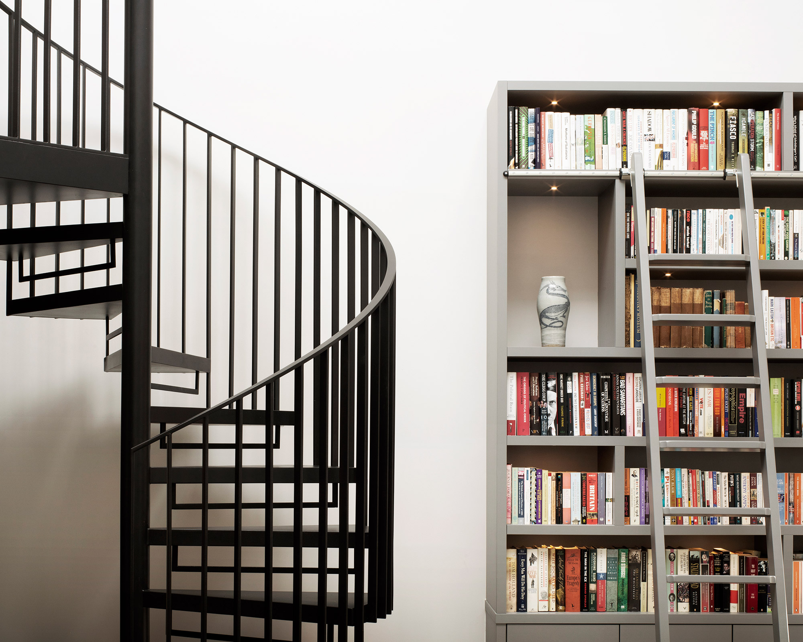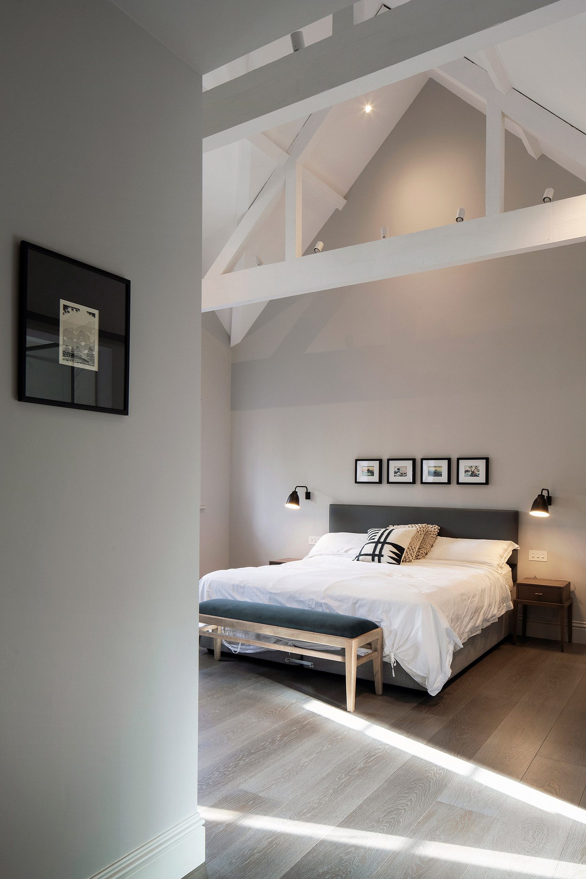A tasteful renovation and modernization of a traditional dwelling.
Completed by Paul Cashin Architects, Triptych House is a special renovation and extension project that has breathed new life into a Grade II Listed house in Winchester, Hampshire, UK. The architecture firm collaborated with Studio Hooton on the project’s interior design. Annexed to an 18th-century manor house, Triptych House has an unassuming red brick exterior. The team renovated the interiors of the main house, modernized a conservatory-style extension at the rear, and transformed a two-story building in the garden.
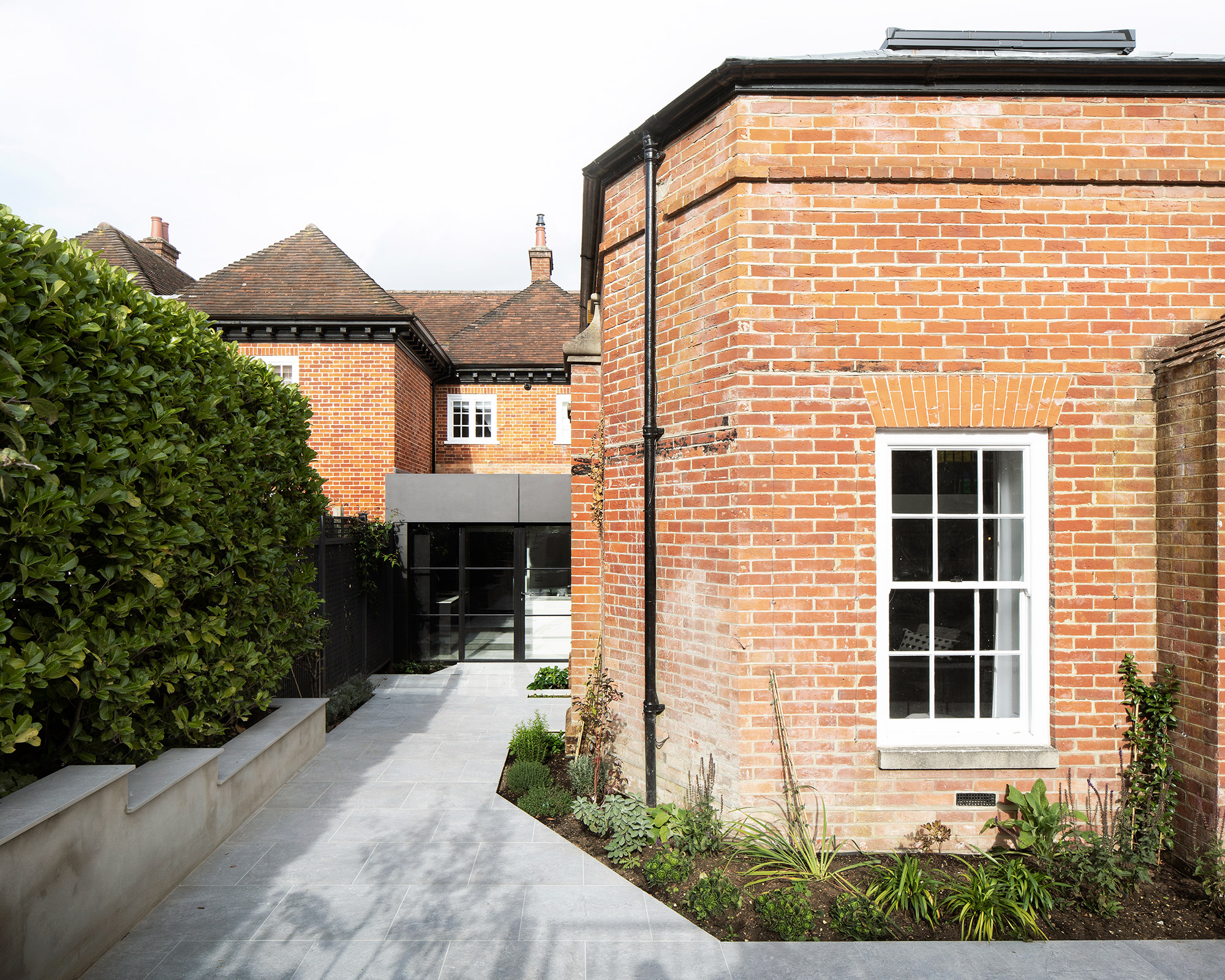
The three main areas of intervention in the master bedroom, extension, and garden building inspired the project’s name. While separate, they naturally flow into one another and create a unitary composition. Thanks to the discovery of an attic window, the master bedroom now features a vaulted ceiling with exposed timber trusses. This new feature also links the space with the more traditional garden building. The new extension that houses a kitchen and dining space has an elegant contemporary look with darker furnishings, lower ceilings, and textured walls. In this space, the inhabitants have a direct view of the garden.
The extension connects the main house with the building at the rear of the property. Featuring a double-height space and a mezzanine level, the updated interior now also boasts an industrial metal staircase as a sculptural element that creates a focal point in the more traditional decor. On the lower level there’s a comfortable living room and reading room, while upstairs there’s an office. Throughout the property, the team re-configured walls and partitions to create an airy, open layout that also features private areas. Photographs© Richard Chivers.
