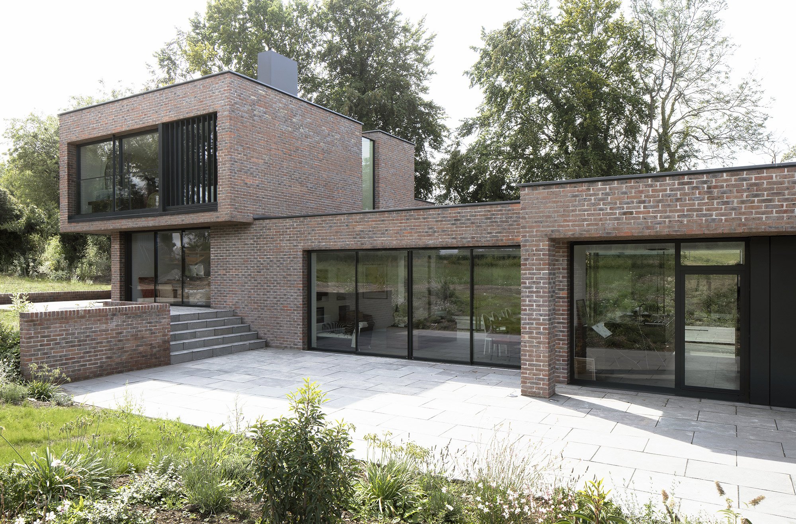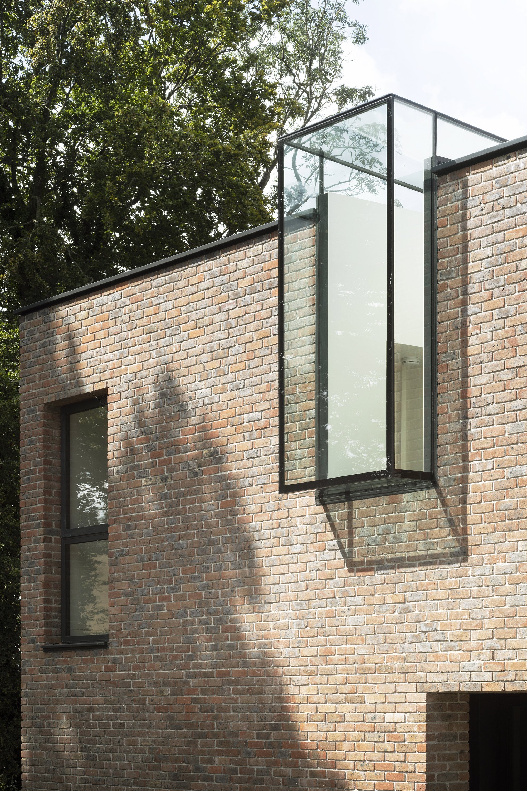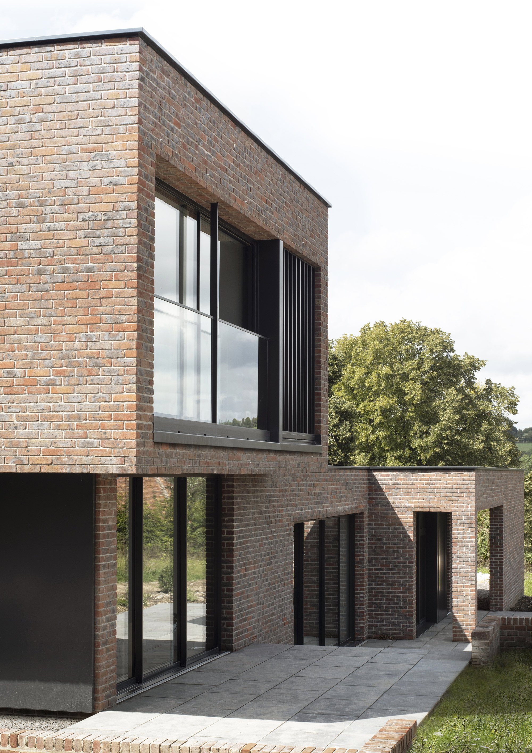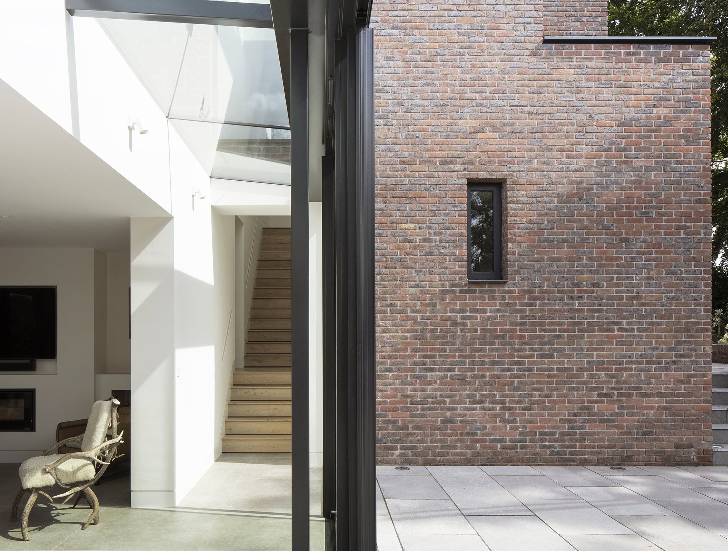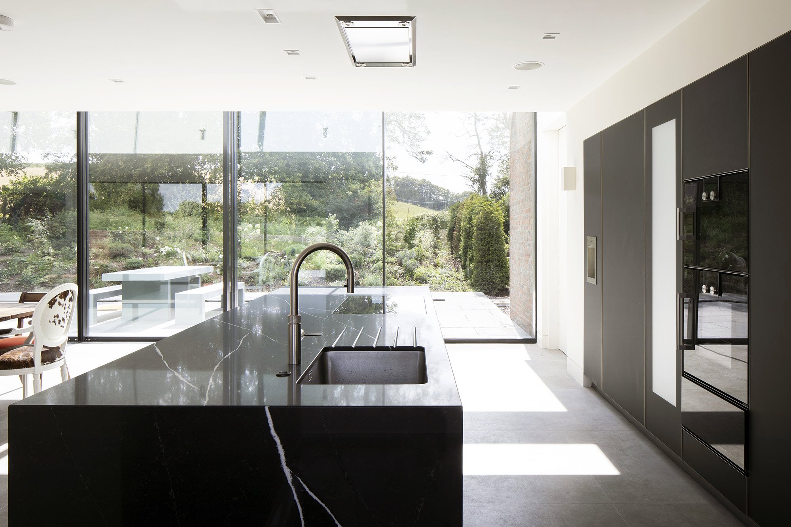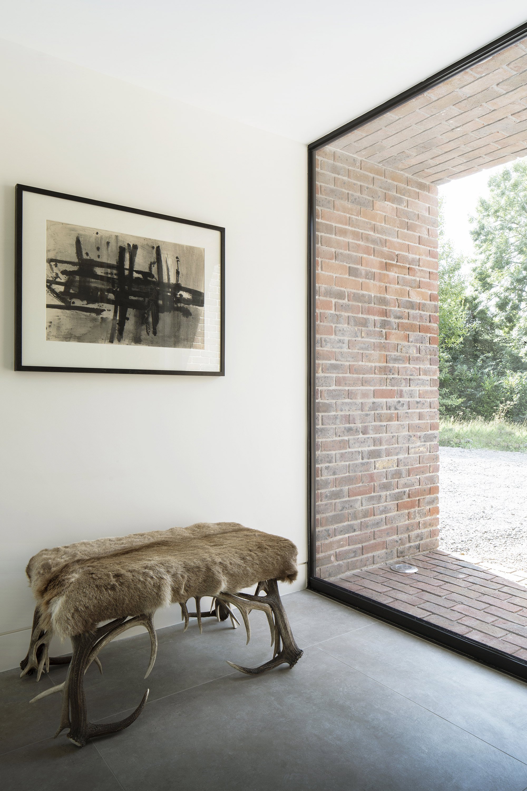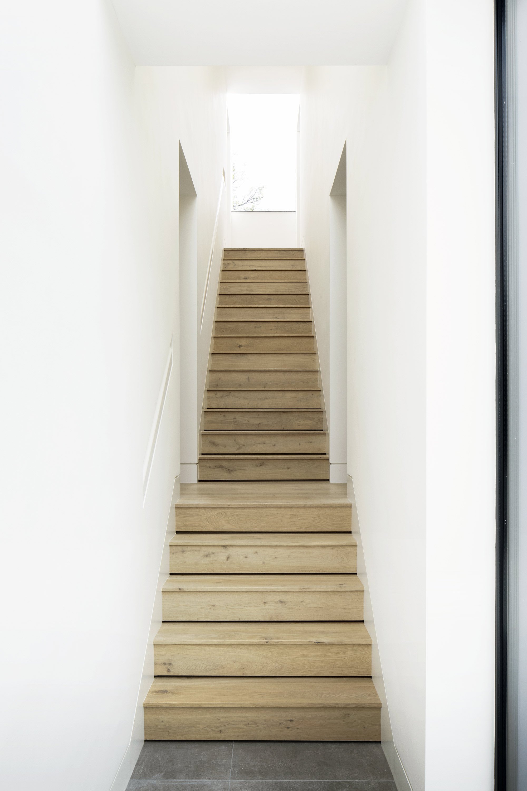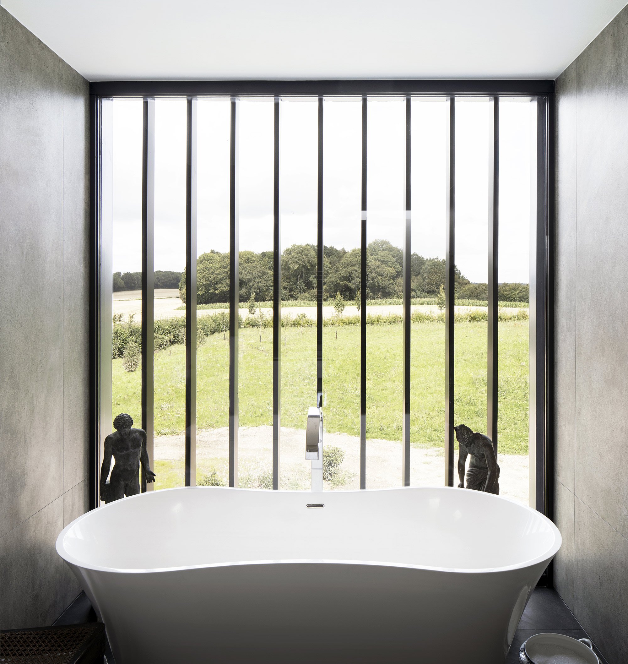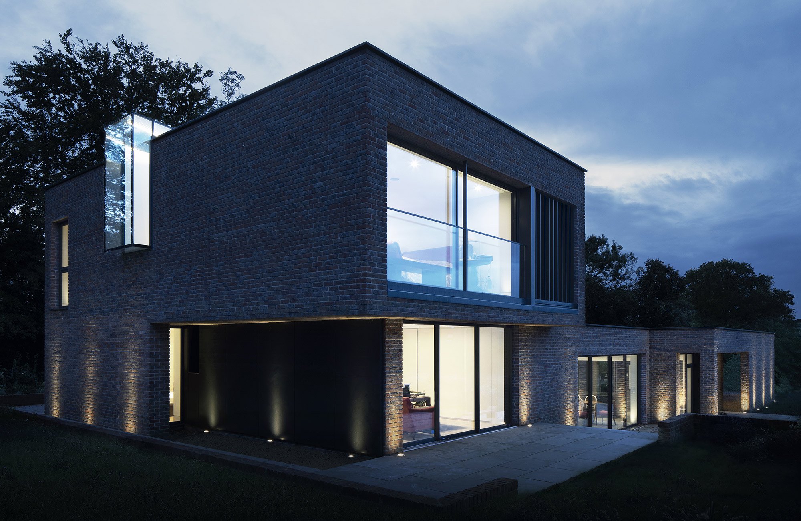A modern brick house nestled into the picturesque landscape of a national park.
Completed in a collaboration between Paul Cashin Architects and Design Engine, Woodcote House blends into a gorgeous natural setting. Built north of the village of Upham, Winchester, UK, the contemporary house overlooks the rolling hills of the South Downs National Park. The new structure replaces a set of old brick buildings but its contemporary design references the site’s history. In a similar way to one of Paul Cashin Architects’ previous projects, Woodcote House features exposed brick walls. Here, they give clean, minimalist volumes a rich materiality while linking them to their rural context.
The house features an elongated one-story volume with both large windows and glazed walls that offer access to countryside views. A smaller two-story volume provides more accommodation spaces. The ground floor boasts an open-plan design where the living room, kitchen, and dining room share a sprawling, light-filled space. A minimal wood staircase links the two levels. Four bedrooms with their own bathrooms complete the interior layout.
The team designed a range of thoughtful details, which include the bespoke joinery and the specially made cladding sections as well as the brick cantilevers. Natural ventilation systems and an optimized insulation ensure that Woodcote House meets Sustainable Homes’ Code 4 criteria. For the landscape design, the architects collaborated with Andy McIndoe, who subtly shaped the landscape to allow the building to both look at home here and to complement the setting. Photographs© Richard Chivers.


