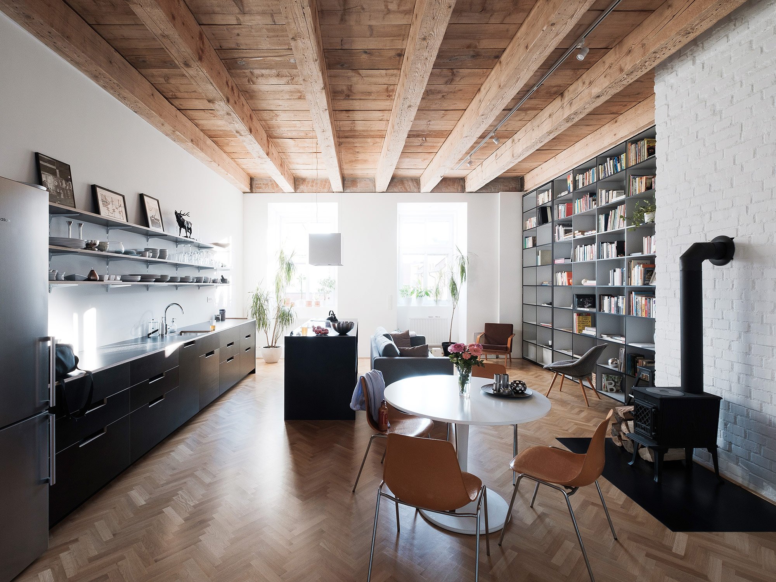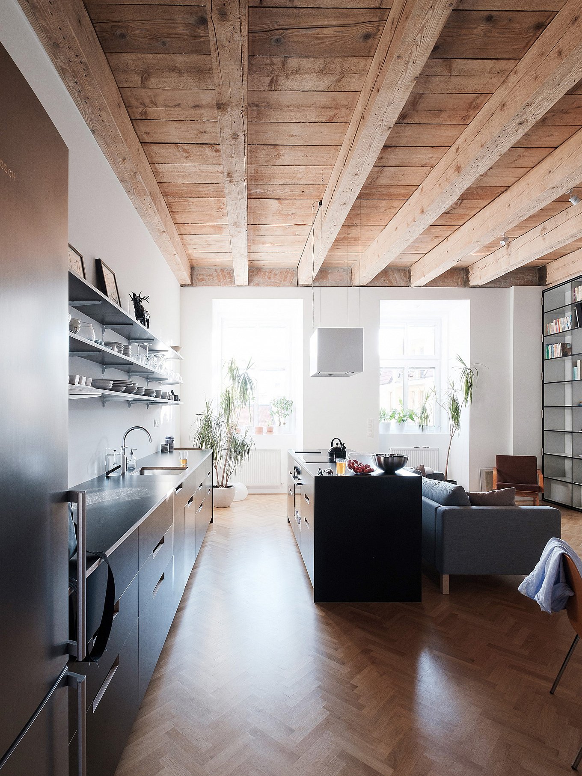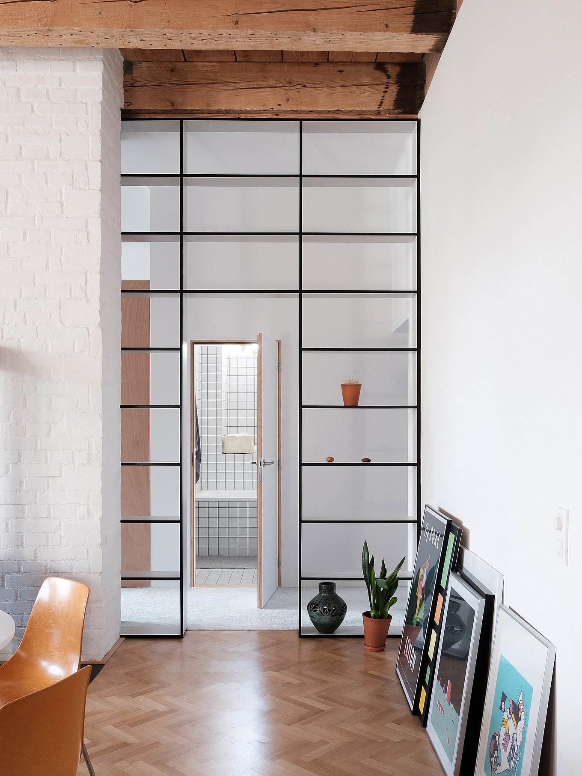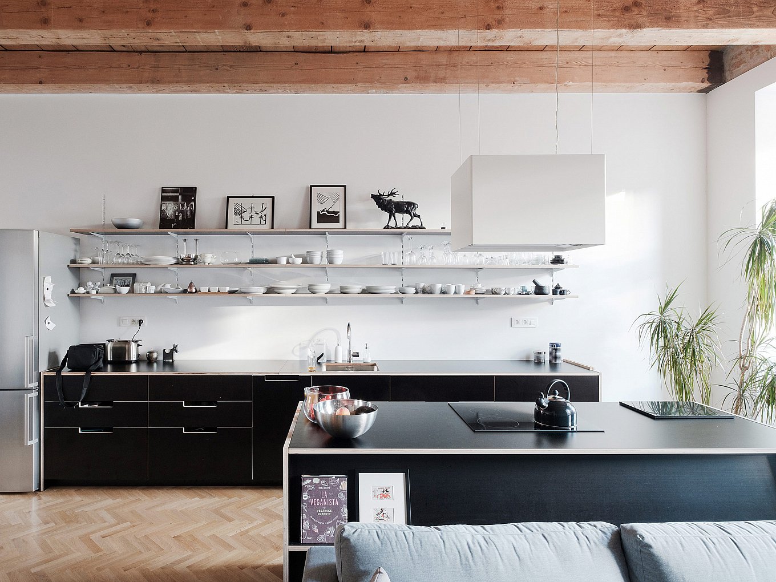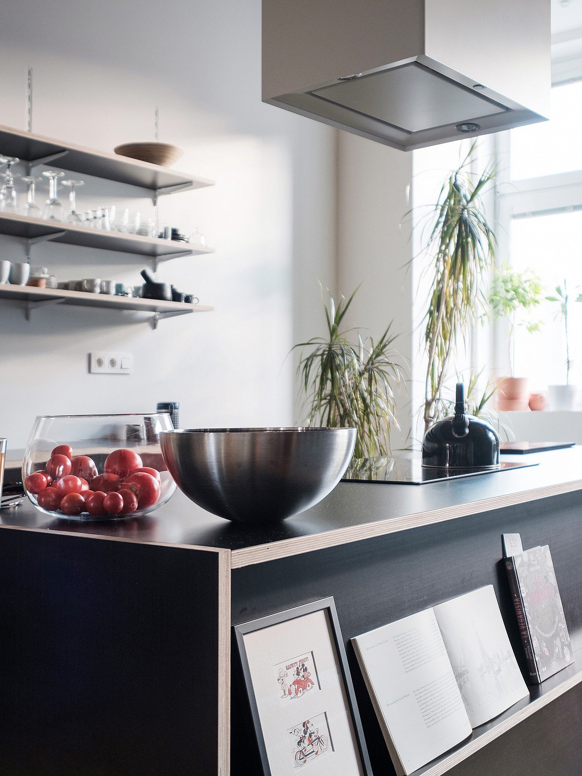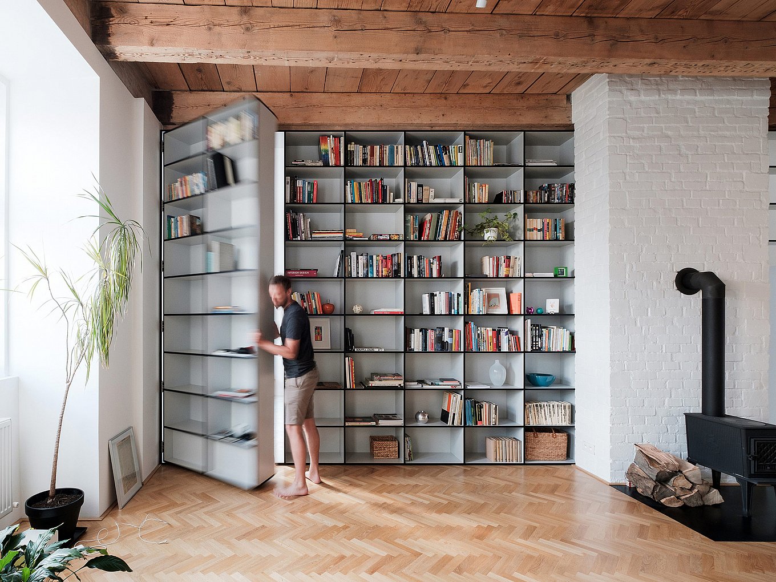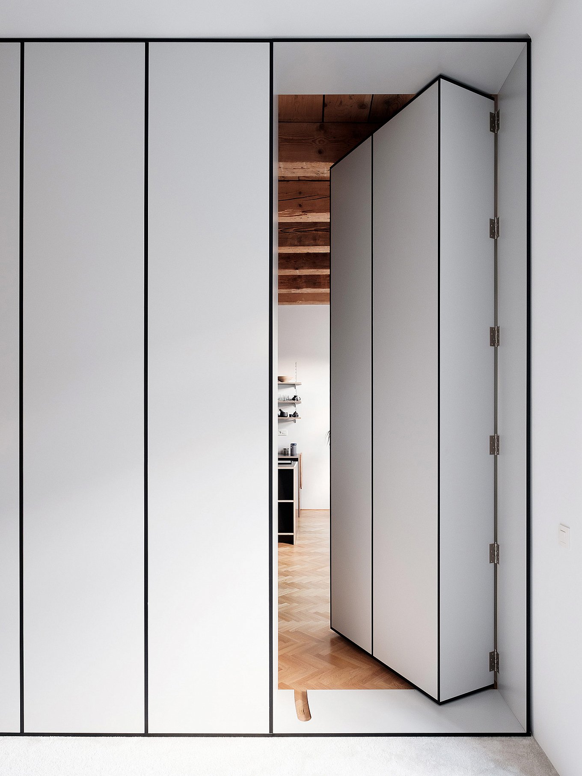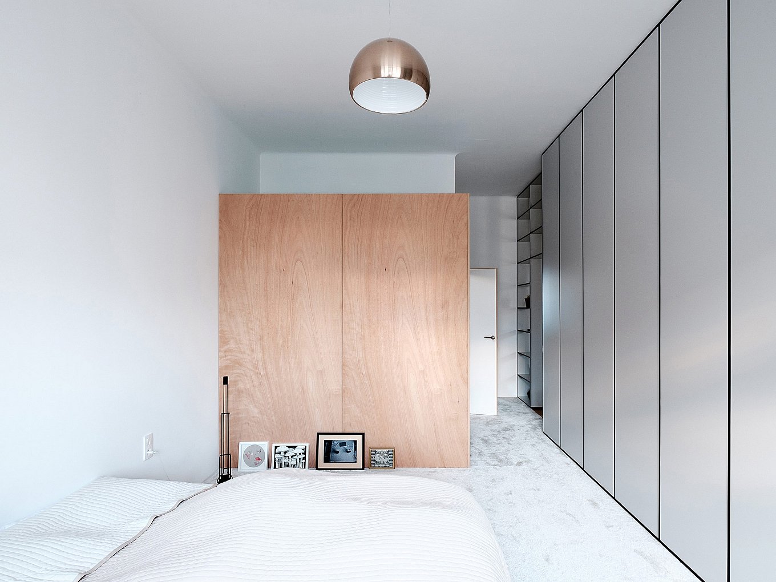Walking through this modern apartment in Trnava, Slovakia, one might find it hard to believe that the bright rooms are actually located in a former monastery built in 1719. The building was renovated in the middle of the 20th century and transformed into an apartment complex, but the interior still needed various changes to create the living space it is today. Architect Peter Jurkovič, founder of the JRKVC studio, was hired by the owners to design a contemporary home with plenty of light and comfort. The project included removing unnecessary dividing sections, uncovering vintage features and creating a functional space, all on a reasonable budget.
The heart of the home is the open plan large living room, dining room and kitchen; here, the ceiling reaches a height of 3.6 meters and boasts the original wooden trusses. A wood-burning stove creates a warm and cozy atmosphere in a stylish room that also contains sleek furniture, artworks, wooden floors, and huge windows that flood the interior with natural light. The highlight of the entire home is the hidden master bedroom, located behind a section of the floor-to-ceiling bookcase, which opens to reveal a bright and private space. Designed to be as functional as possible, the apartment can be easily converted into a three-bedroom dwelling in the future, with only minimal changes required. Photography by Peter Jurkovič.


