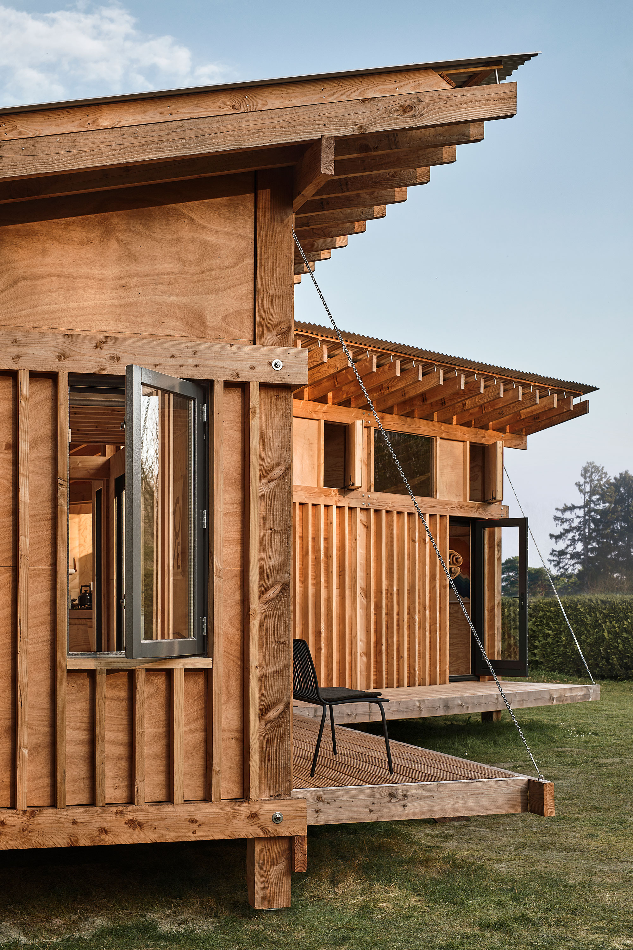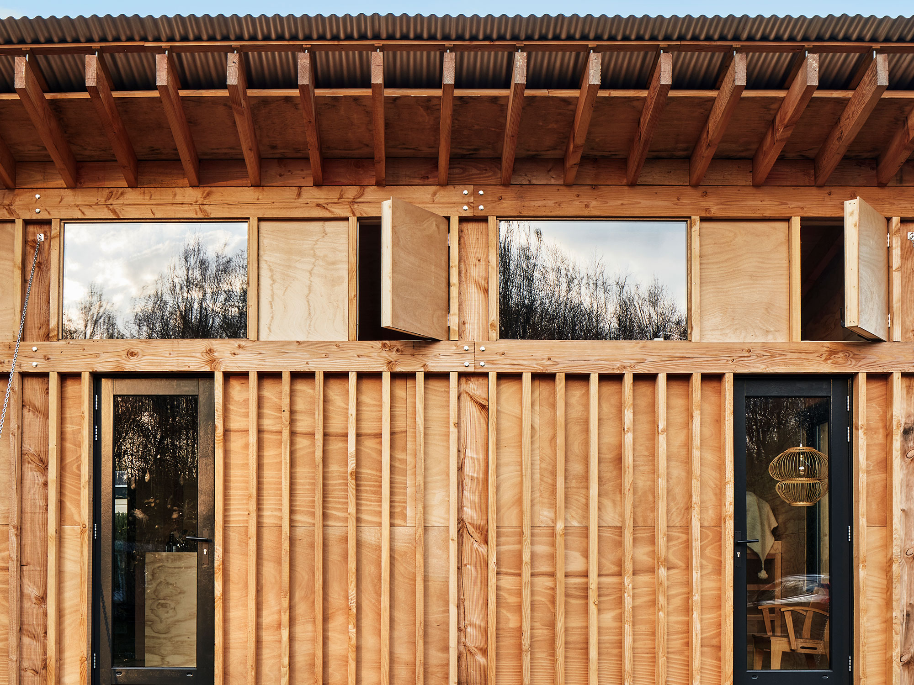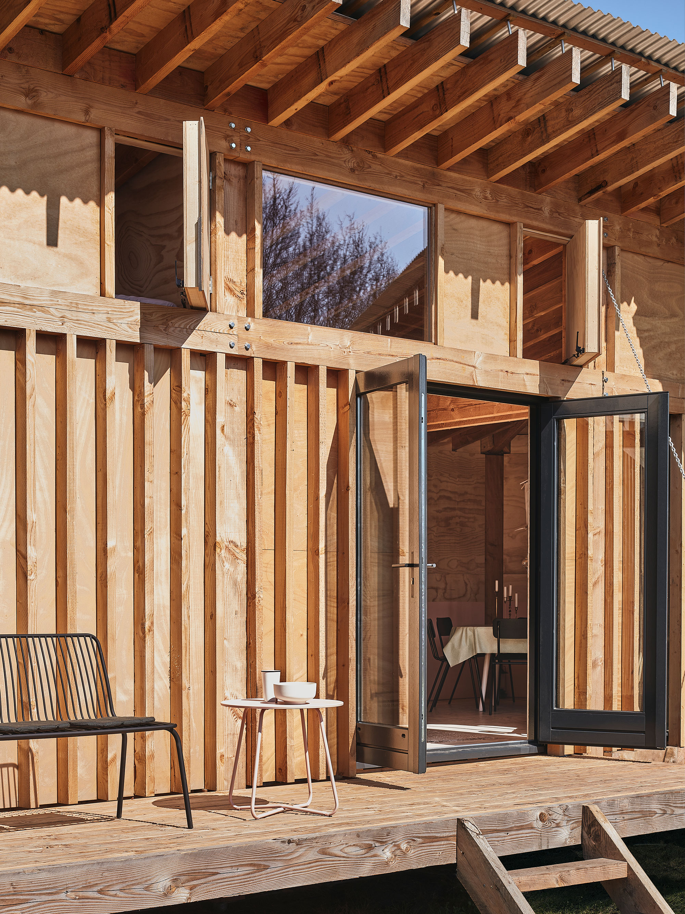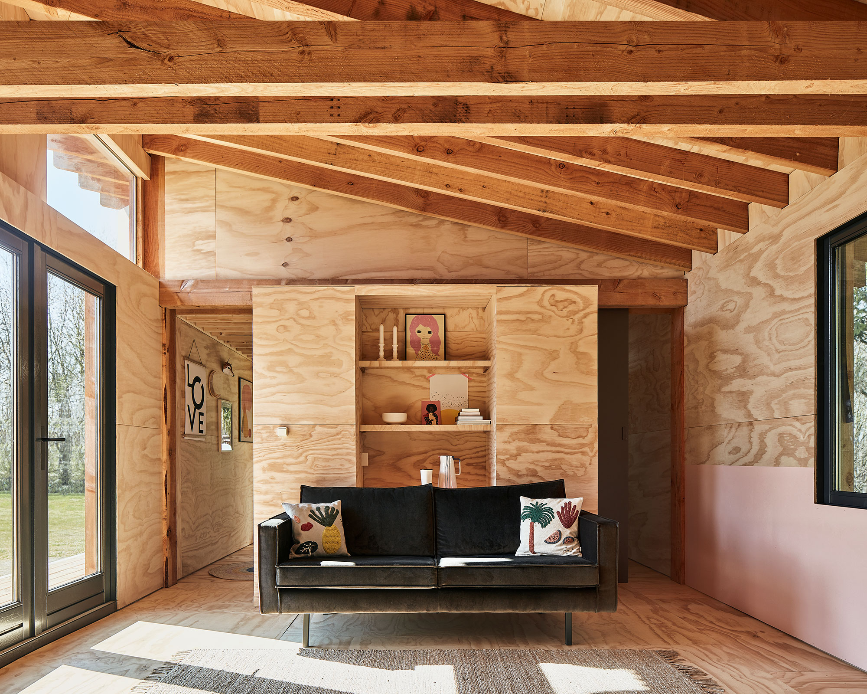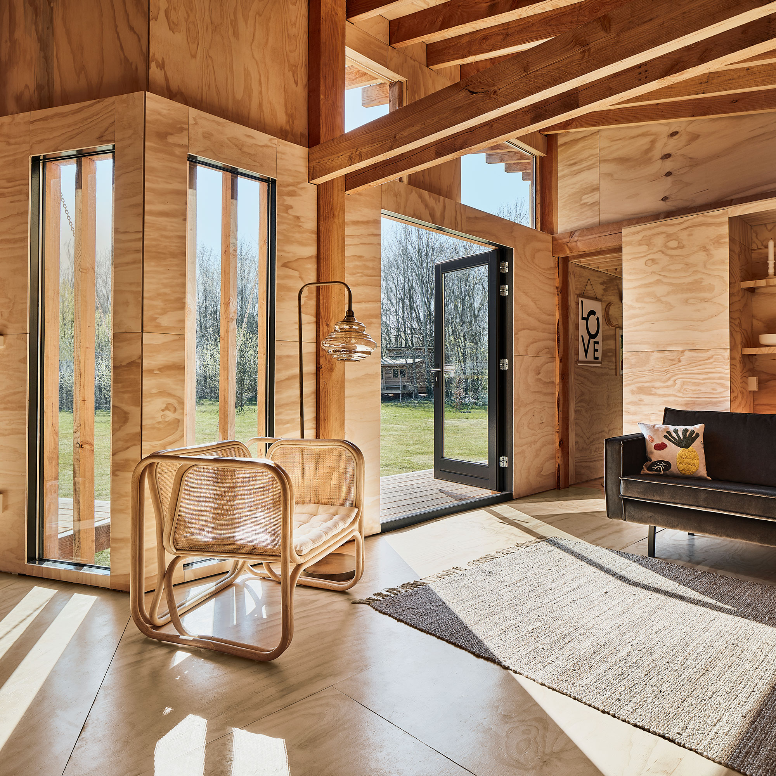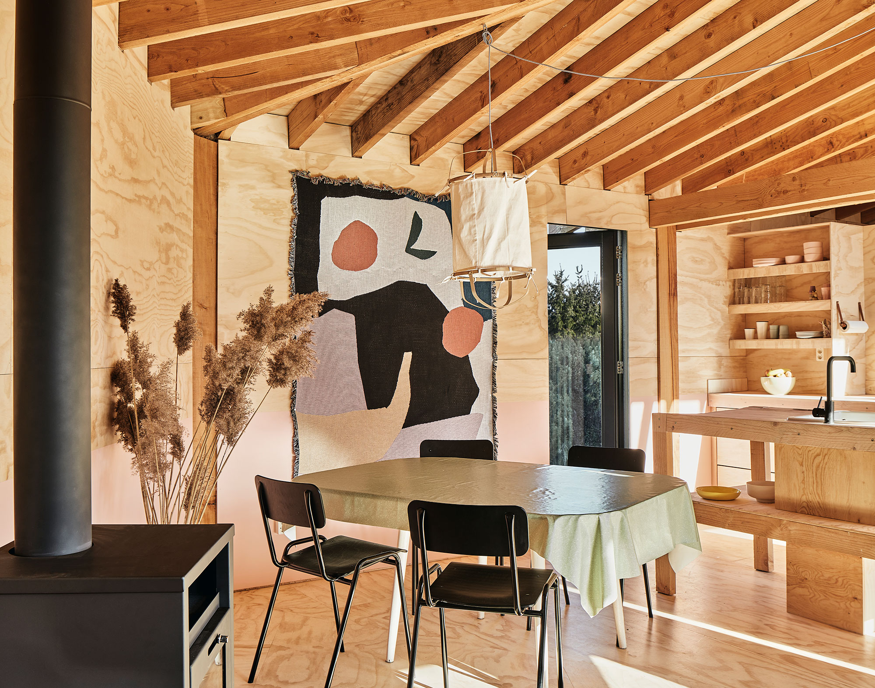A family retreat designed with exposed timber elements that put a focus on craftsmanship.
Designed and built by Amsterdam-based architecture and design studio Crafted Works in collaboration with sister company Crafted Space, Uncovered Cabin is a family retreat nestled in a holiday park in the eastern Dutch province of Drenthe. The team used material and structural expression as an inspiration for the design. The single-story house features exposed building elements that put the focus on traditional craftsmanship. At the same time, the design gives a distinctive character to the cabin.
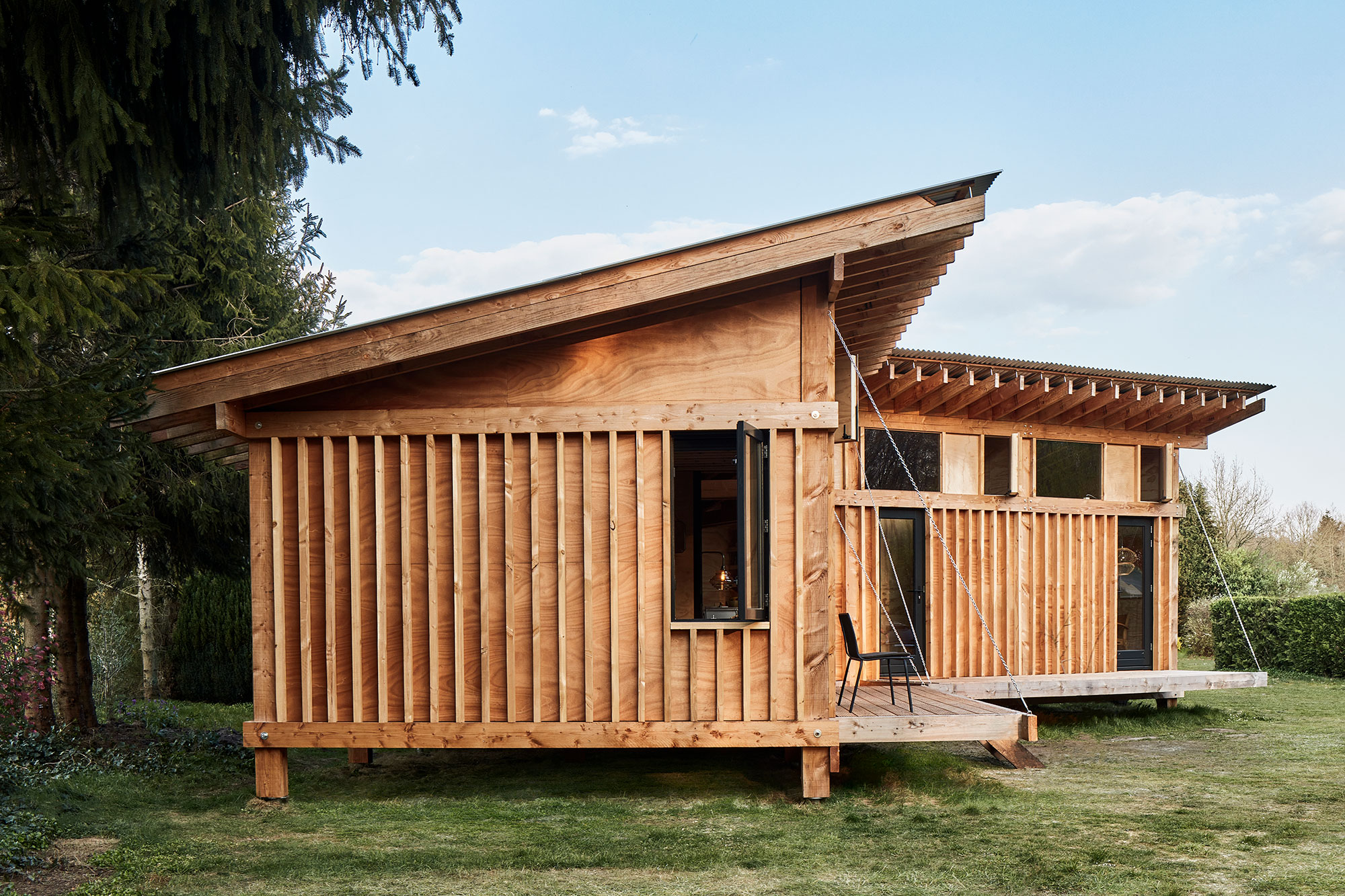
The studio chose Douglas fir for the frame, roof rafters, and external wall studs. Over time, the solid wood will turn from warm orange brown to a silvery gray color. An over-sailing roof made of corrugated steel protects the walls while also giving a rustic accent to the cabin. Similarly to the exterior, the interior highlights the wood structure and exposed timber elements. One side of the cabin houses the parents’ bedroom, while the other contains the children’s rooms. Located at the center, the living room and kitchen feature large windows and glass doors that fill the rooms with natural light. A wood-burning stove becomes the heart of the social space during the winter months. Built by a team of two, the cabin stands on steel screw pile foundations. Two cantilevered decks provides a comfortable space to enjoy the sun and admire the natural landscape.
Photographs ©Maarten Willemstein.
