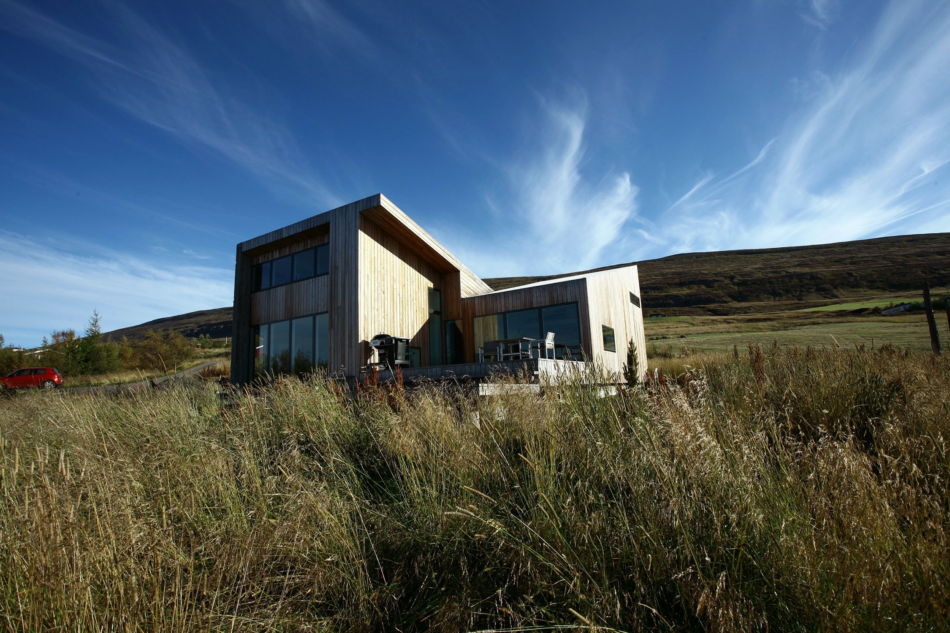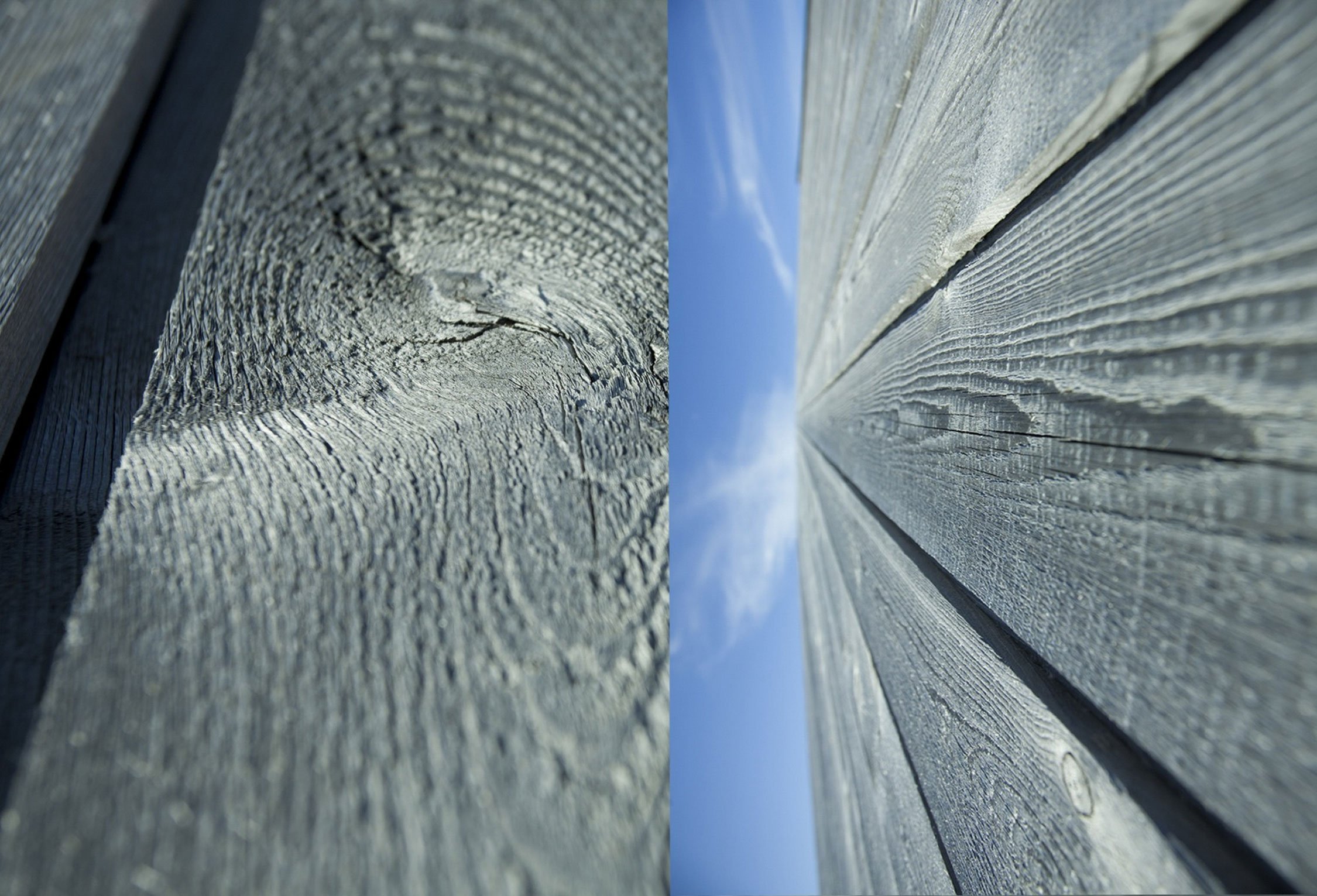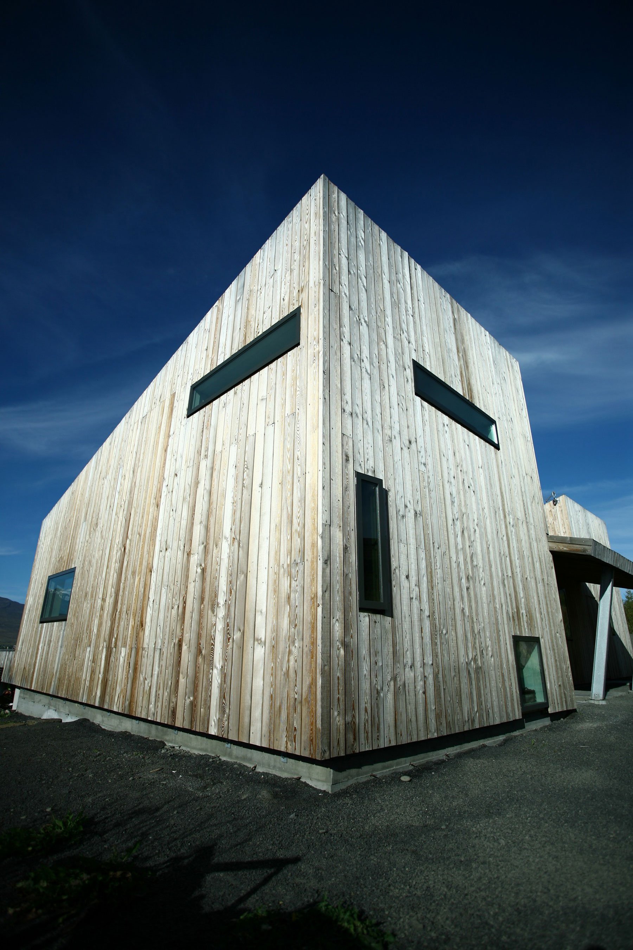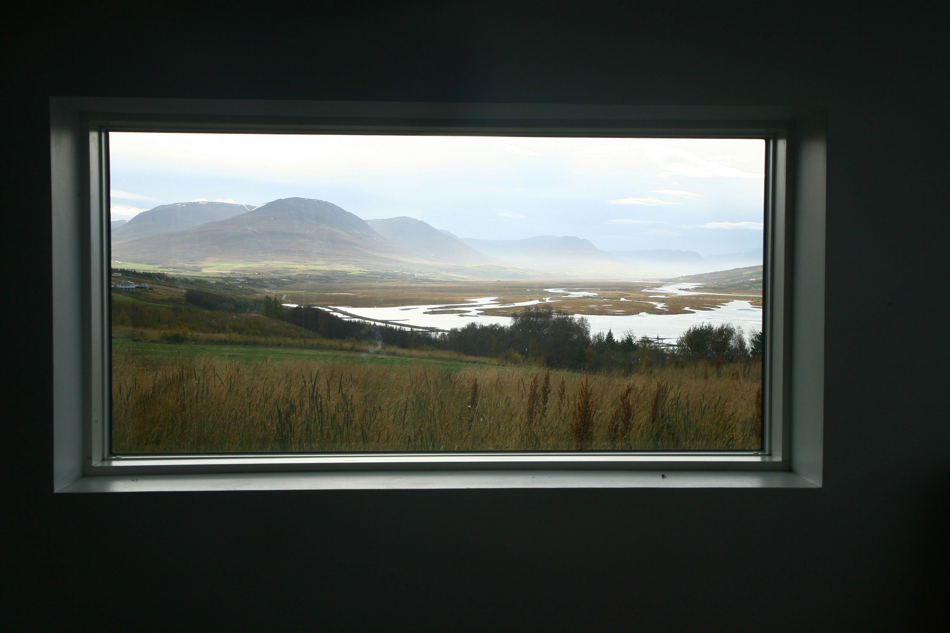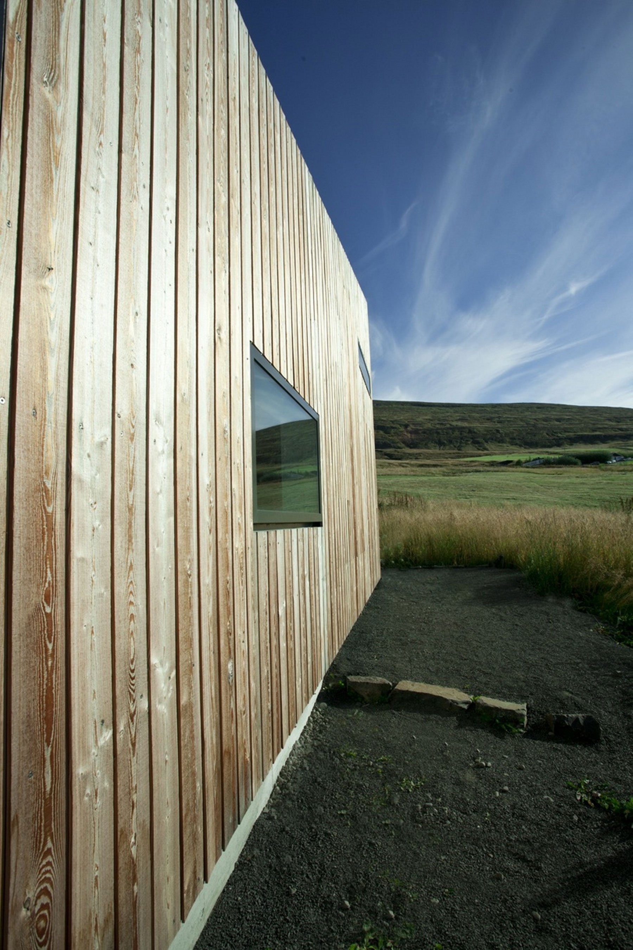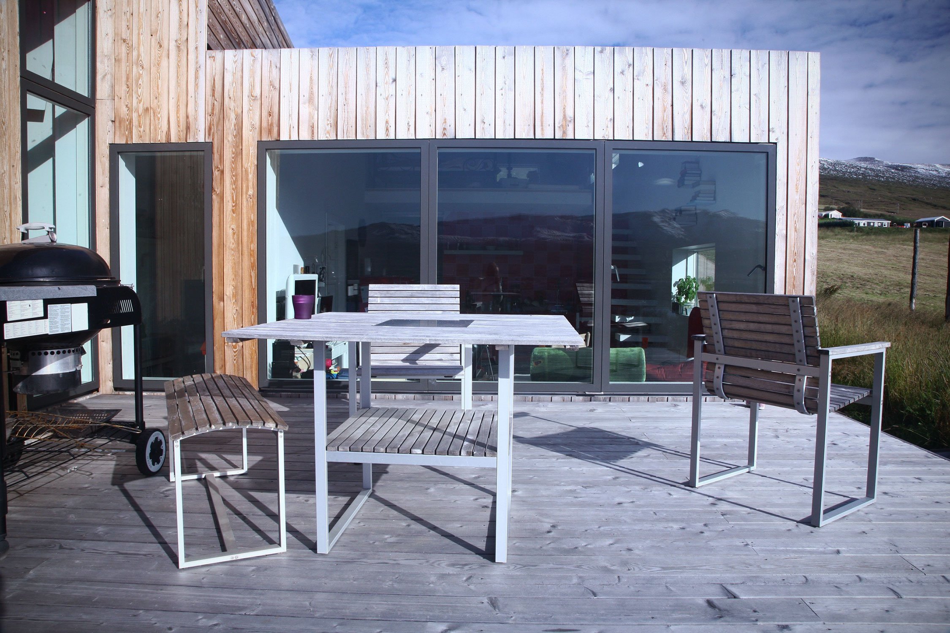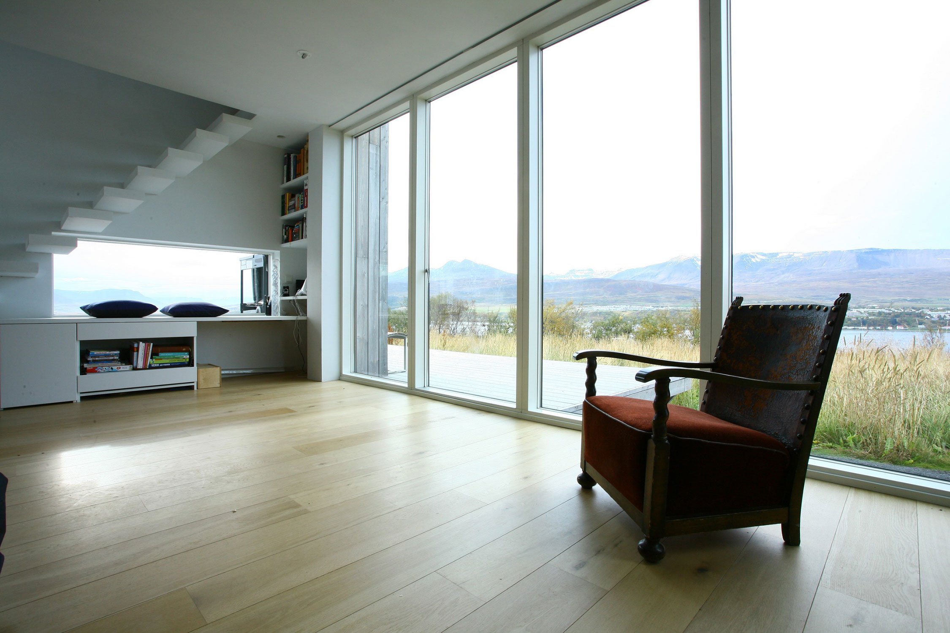While designing with the environment in mind can be limiting for some, ARKÍS architects proves time and again that such considerations open the door to endless concepts unexplored. Inspired by the surrounding mountains, this striking low-impact home in Akureyri, Iceland mimics its surroundings through both its function and its aesthetic; the three “peaks” of VillaLóla stretch skyward on a foundation of sustainable materials. Weathered larch-wood colors the sharp geometric interior a gentle pale gray, a stunning aesthetic detail that remains humbled by the natural landscape. Drawing influence from such disparate sources as Swiss mountain cabins, spatially efficient Japanese living, and a California sea ranch, the architects’ extensive research and design resulted in the creation of a home with a truly universal aesthetic. The site itself is an integral part of VillaLóla as a source of natural light and scenery; a dense carpet of grass, straw, and birch trees complement the primarily wooden structure, which is divided into three distinct, flexible spaces (according the client’s request). At 128 square meters, the interior feels as much a part of the Icelandic vista as the adjacent woods. Concrete terrazzo and robust wooden floor boards blend into gypsum walls and windows that are scattered throughout to catch the northern light. VillaLóla is more than a visual imitation of its environment; rather, ARKÍS mirrors every aspect of the natural site such that the man-made structure becomes a mere extension of the landscape. One may easily mistake the jagged roof for another rocky peak above the fjord of Eyjarfjördur. Images courtesy of ARKÍS architects.


