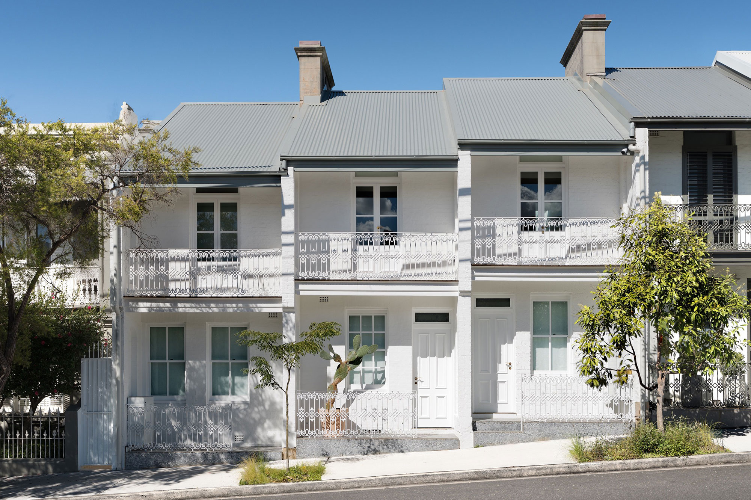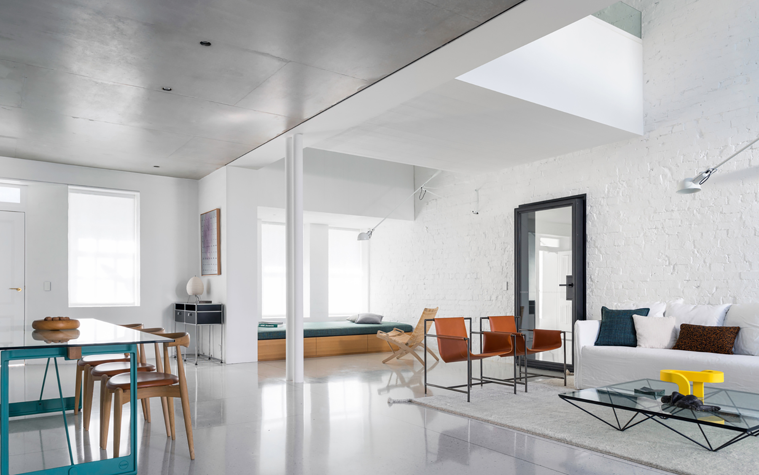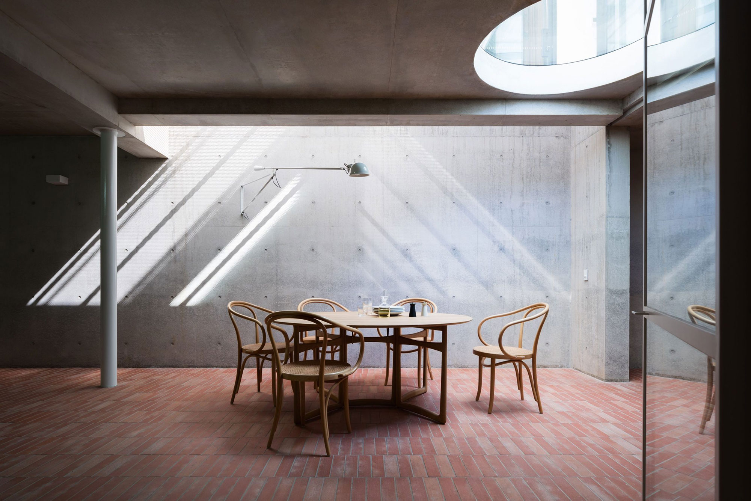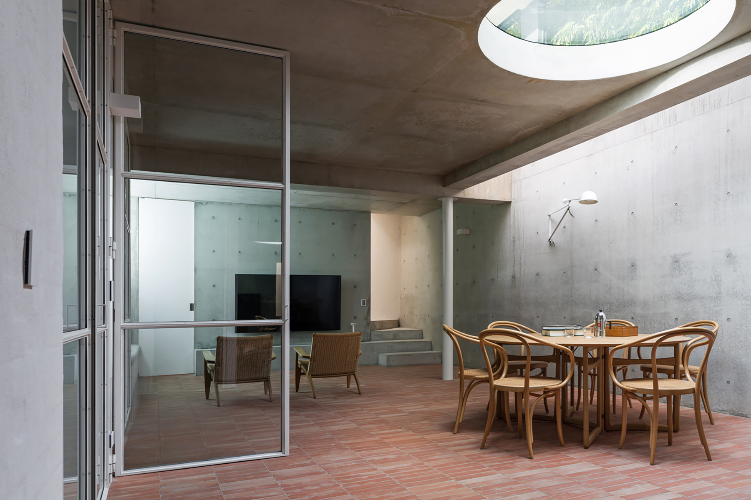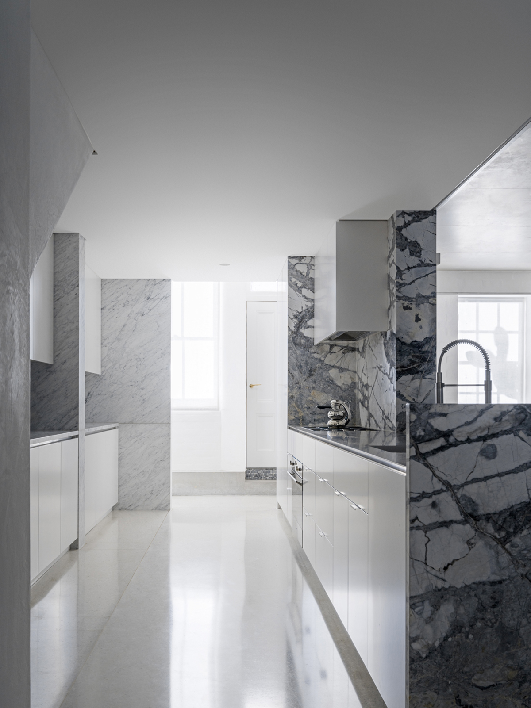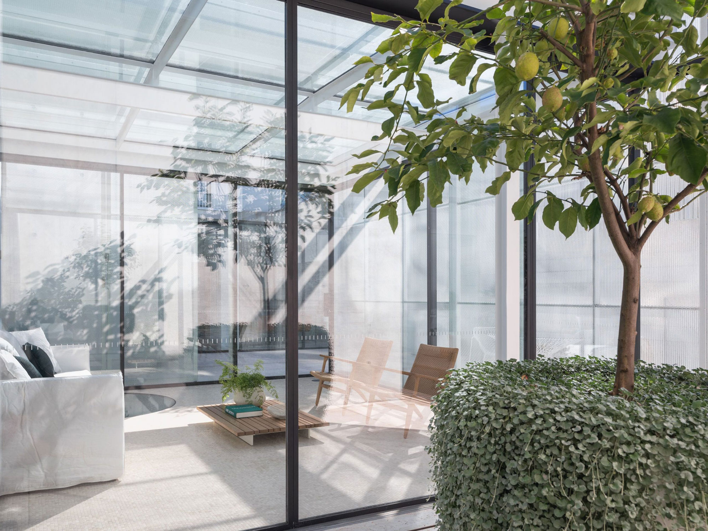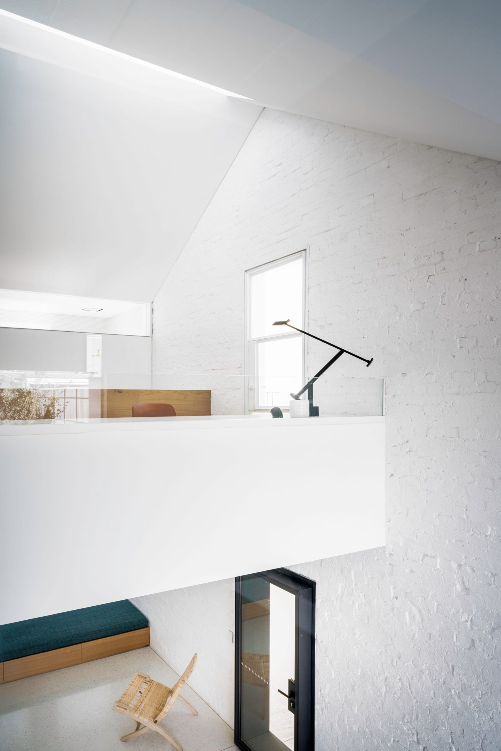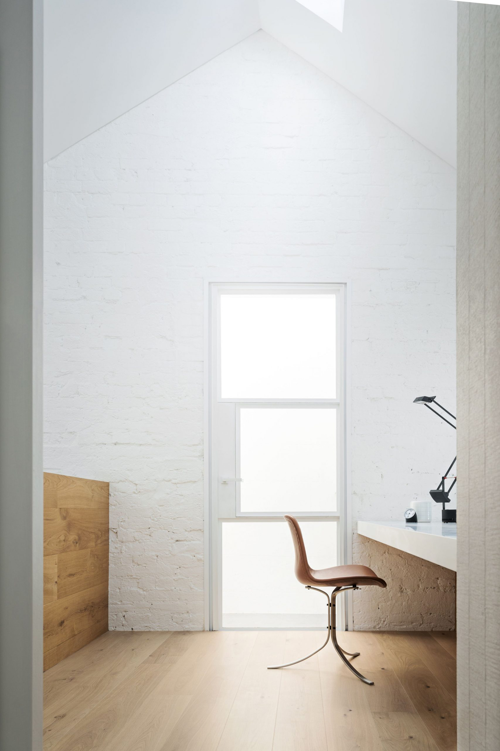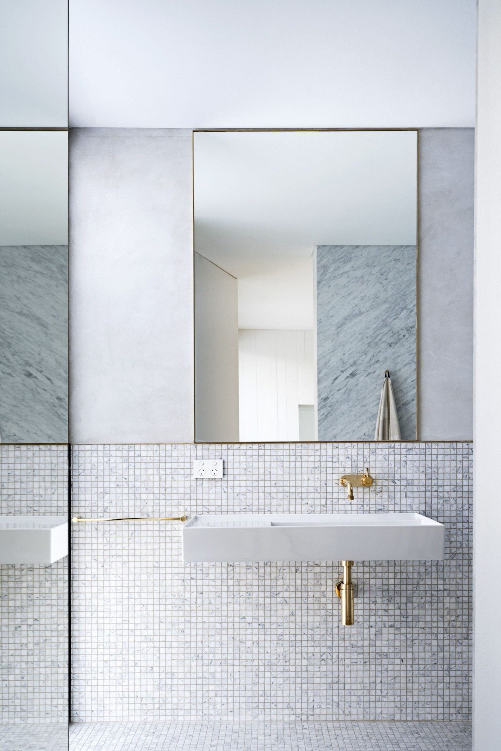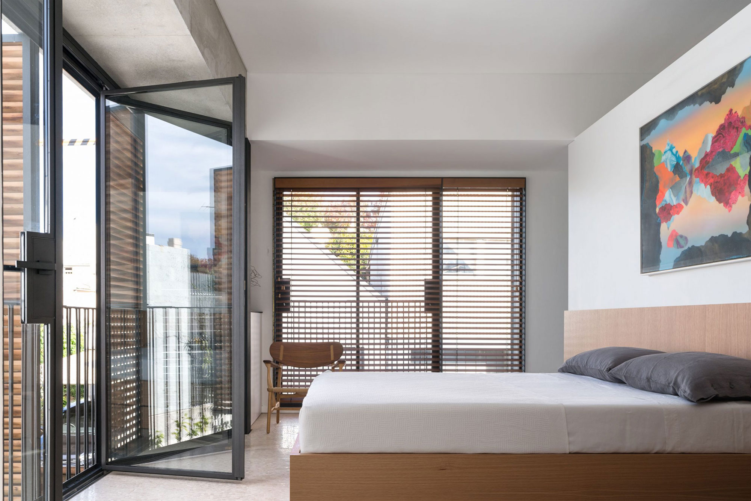Three heritage terraced houses transformed into a refined home filled with light.
Located in Woollahra, a suburb of the Eastern Suburbs of Sydney, Australia, this property features heritage facades with classic metal balconies. Renato D’Ettorre Architects transformed three adjacent workers cottages into one large residence. Preserving the traditional exterior, the new home now features three levels that follow the slope of the site. The clients are architecture and contemporary design lovers as well as fans of the Milanese style – all of which reflects in the house’s new look. Beyond the white exterior with intricate metalwork balconies and gray roofs, lies a refined living space that acts as an oasis of relaxation and calm. Exceptionally bright, the interiors boast white surfaces throughout, in subtly different tonalities. Floor to ceiling windows, glass doors, and skylights brighten the home further, while a glazed pavilion that opens to a courtyard brings natural light to the heart of the home.
A design that focuses on the quality of light and on essential elements.
The studio divided the spacious residence into three wings. The entrance leads to the main social spaces of the kitchen and dining areas; upstairs, there’s a study as well as a bedroom with an ensuite bathroom. In the next module, there’s the pavilion that boasts sliding glass walls and mesh screens. Both the doors and the screens open to connect this lounge space to the courtyard. Next to this area, there’s a double-height void topped with a skylight. Here, a staircase leads to the master bedroom above.
The property also contains a two-car garage and a new level in the basement. Apart from a gym and a steam room, this floor also contains a cellar, a family room and a kitchenette. A window overlooks the swimming pool, bathing the space in a soft, filtered light. The studio used the principle of “less is more” throughout the house, focusing only on the essentials, without any superfluous features or details. Pared down and elegant, the living spaces also boast a rich materiality. The team combined both noble and tactile materials, from marble and terrazzo to stone, wood, and terracotta. Old brick walls with rough surfaces, preserved from the original cottages, complement smooth new finishes. Splashes of color brighten the white interiors. Luminous and contemporary, this home is as impressive and sophisticated as it is warm. Photography © Justin Alexander.


