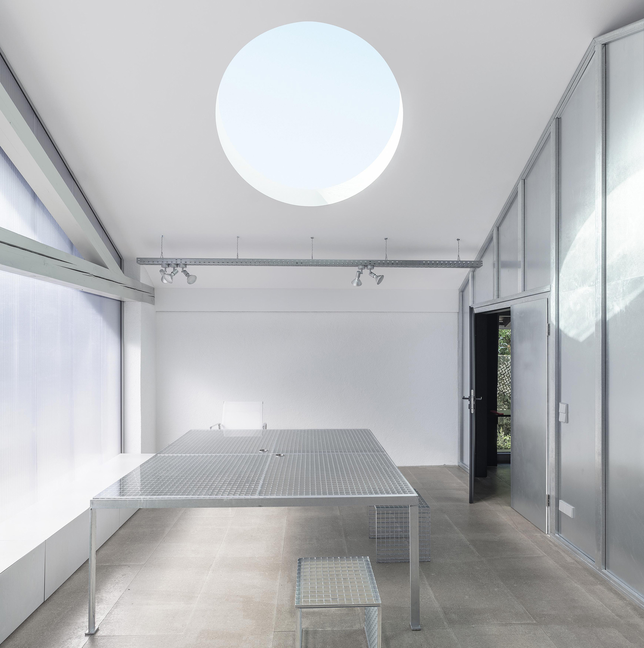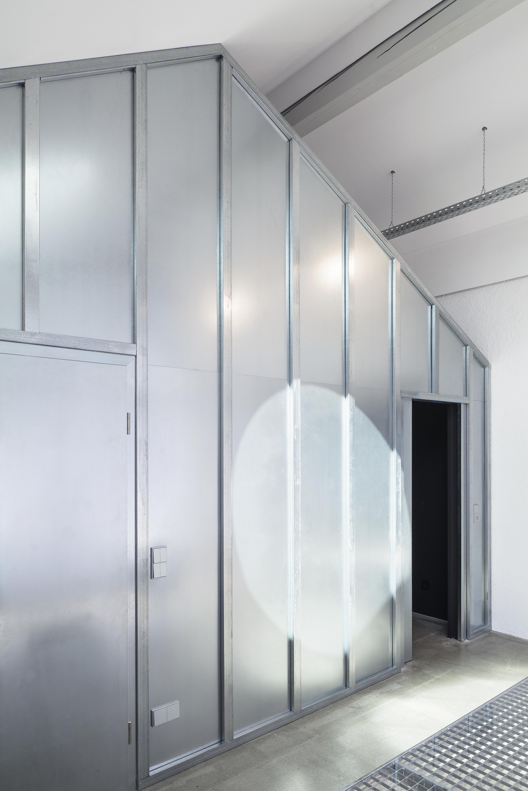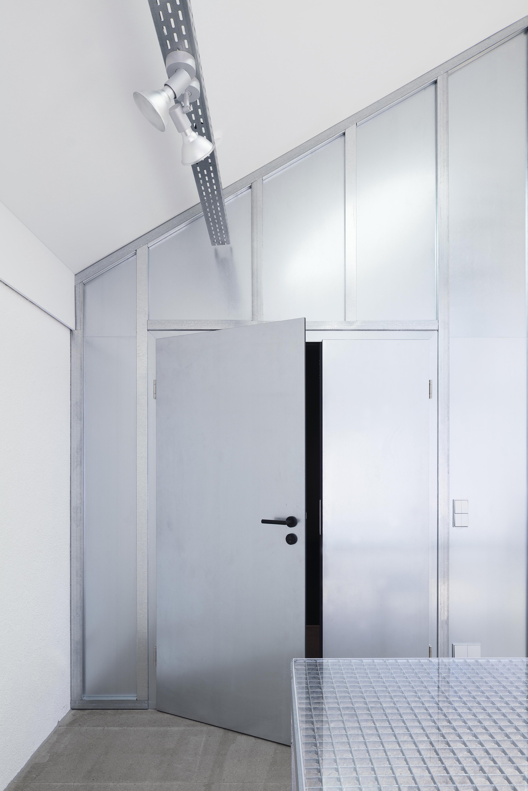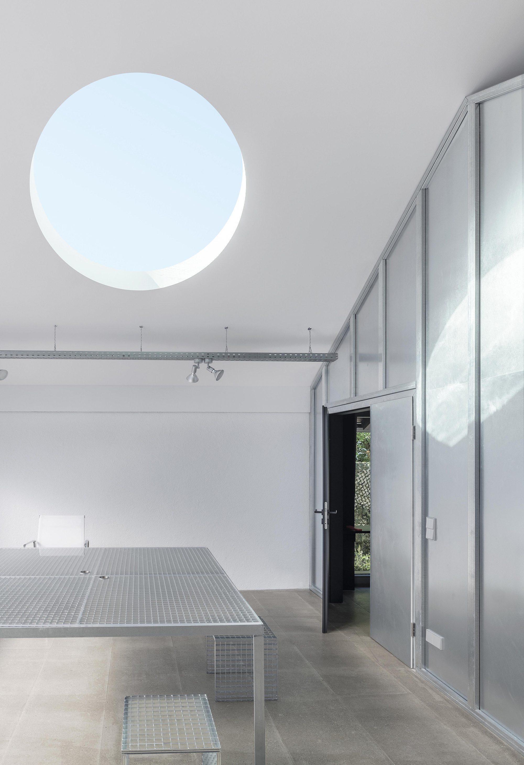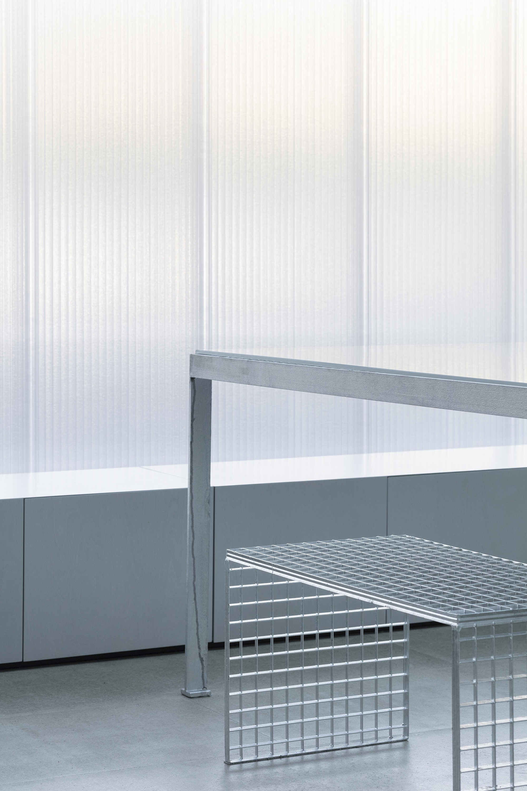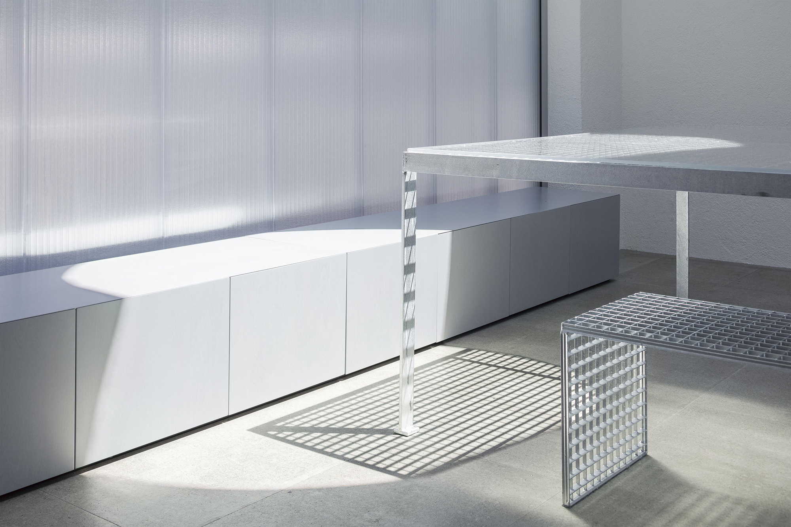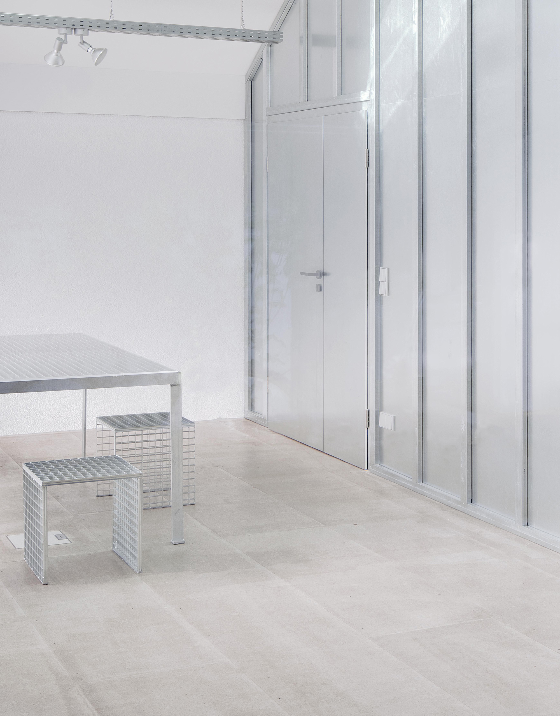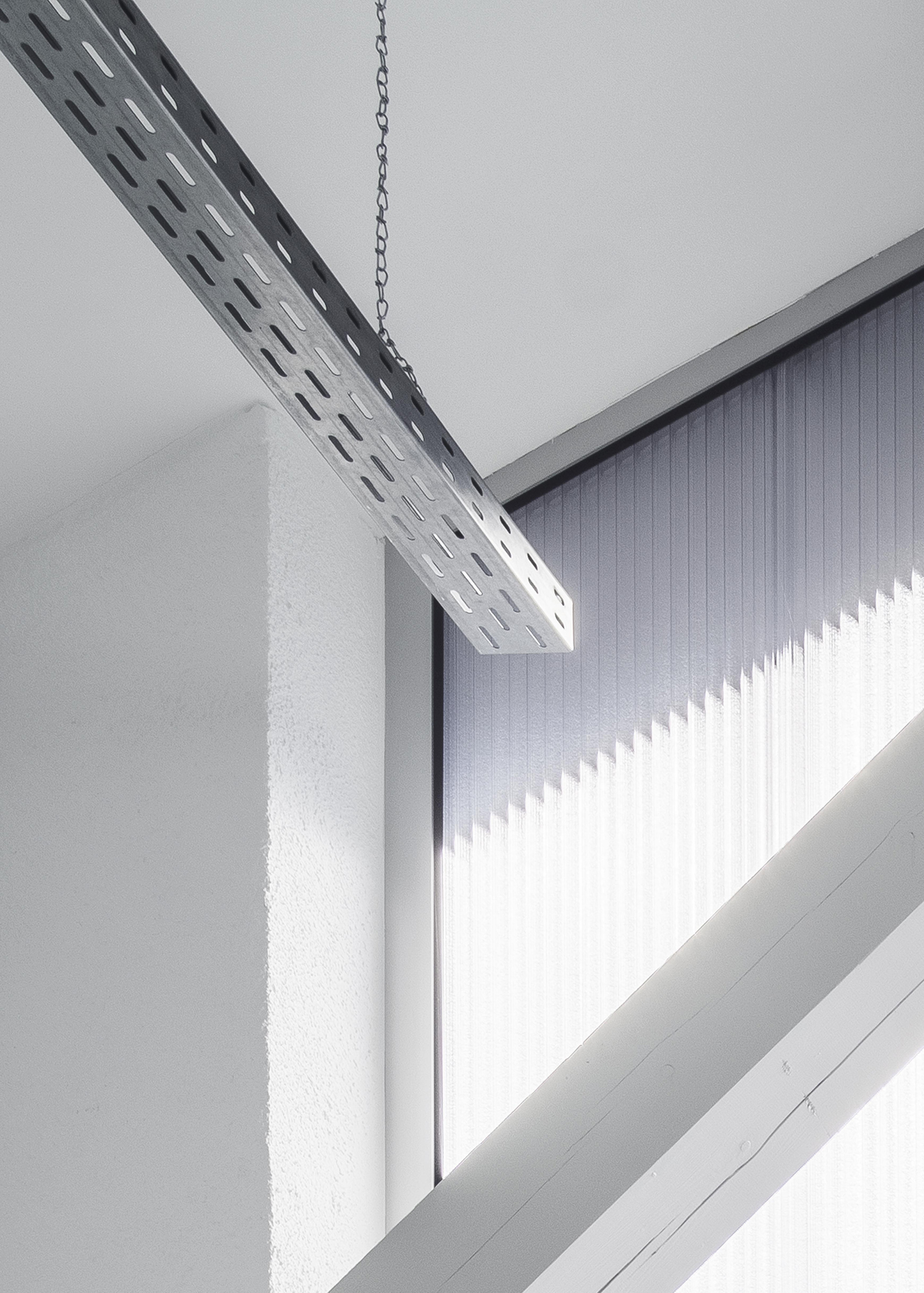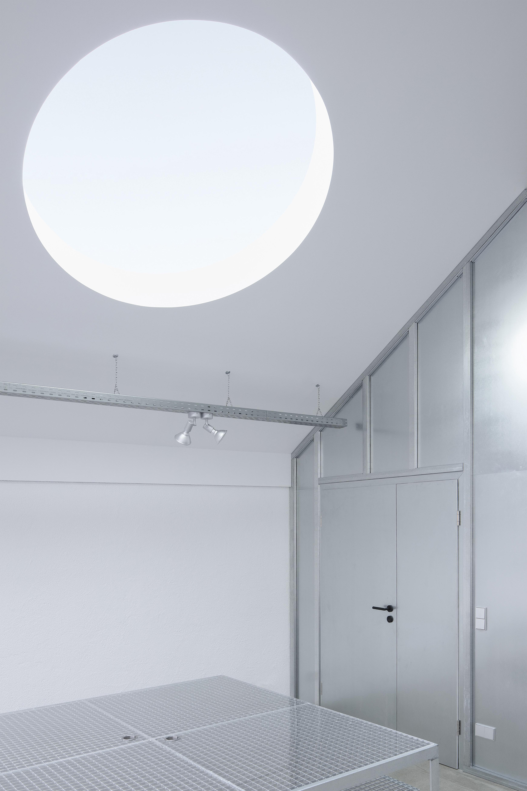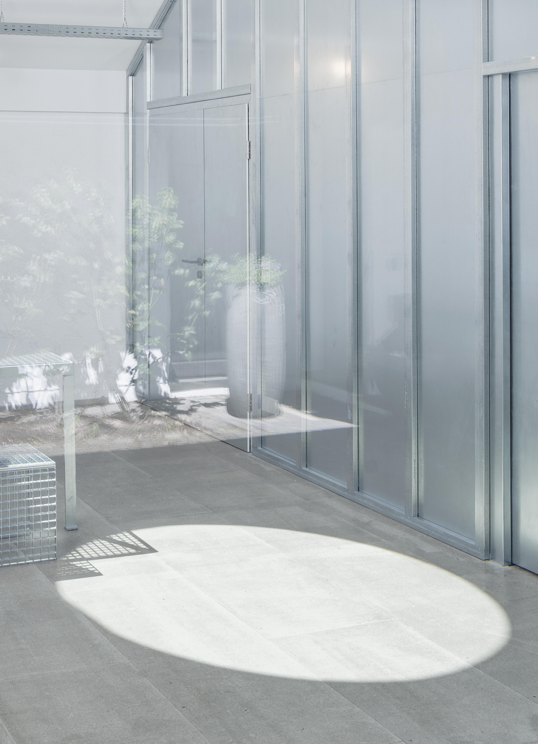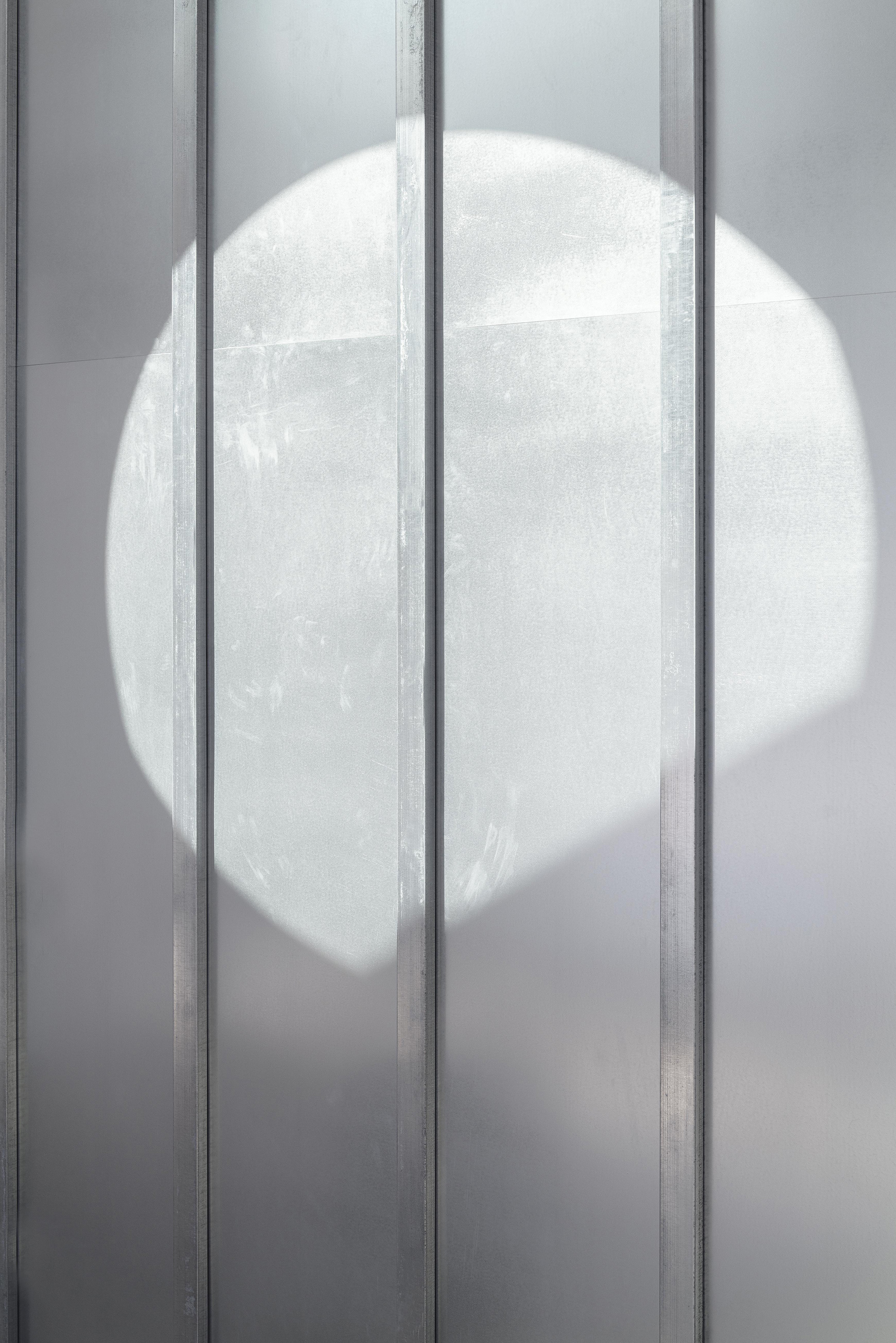A project that brings together work and live spaces.
Following COVID-19 lockdowns, many homes transformed into live/work areas. Designed Buero Wagner created such a space, but with a creative twist. Named Garage, this project involved the conversion of a garage into a home office. The property is located in Breitbrunn am Ammersee, Germany. A reimagined home office, this redesigned garage prioritizes function while also providing a comfortable, bright and welcoming space for working. The designer used a clean medley of materials with an industrial feel, including galvanized metal panes (usually used as firewall), original poured cement flooring, and soft white drywall. Instead of the original doors, the transformed volume now features semi-transparent polycarbonate panels that provide privacy yet also filter the light.
A wall opening connects the office area to the interior courtyard. A circular skylight becomes a prominent design feature in the minimalist interior. Apart from brightening the space, it allows the residents to track the path of the sun throughout the day, similarly to a sundial. Fixtures, furnishings, and finishes commonly found in hardware stores give the space an industrial style. These include the drywall surfaces that feature a visible dry screed, cable trays for suspended lighting, and table and stools made of galvanized pressed grates. The studio upgraded the roof and the windows to make them more energy efficient. The redesigned garage also features a separate area with an entrance and a bathroom. Photography © Kim Fohmann, Florian Holzherr.


