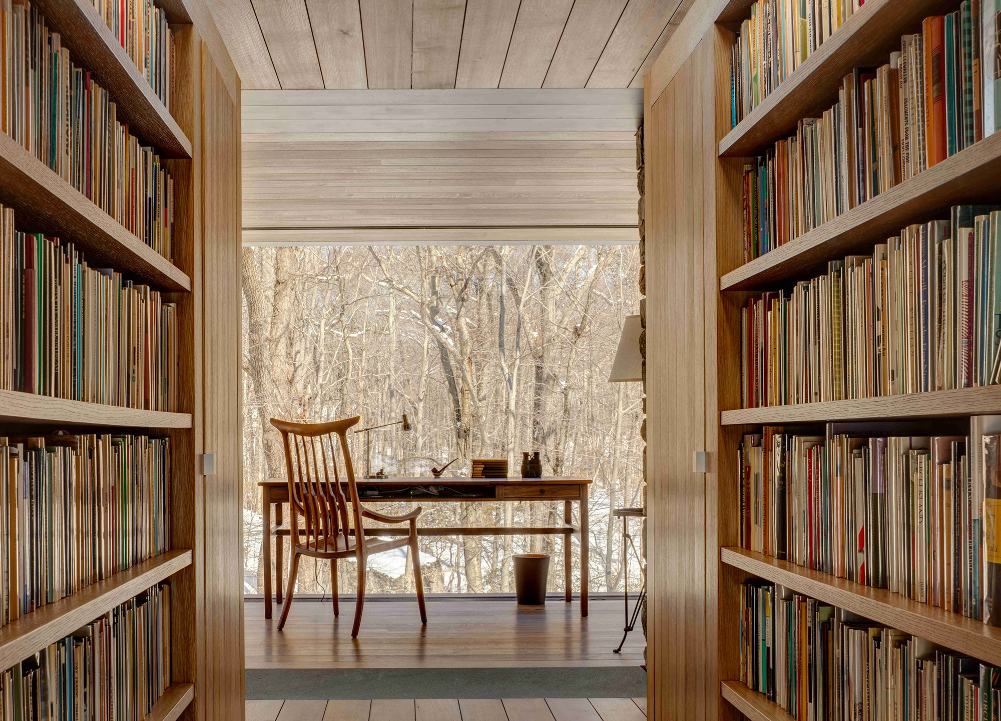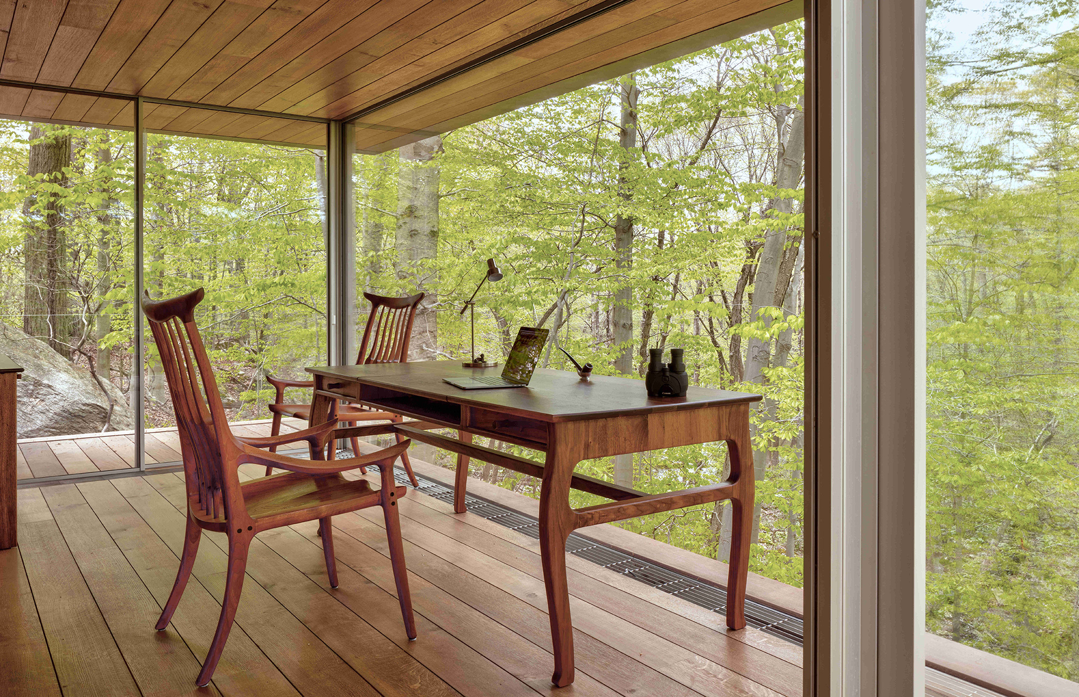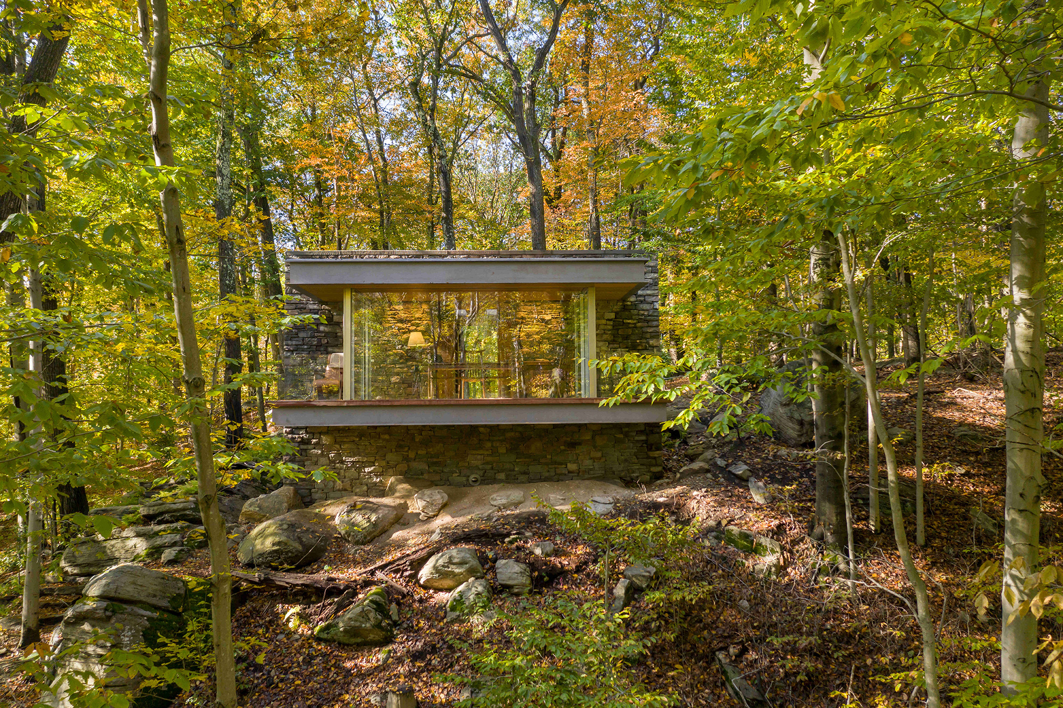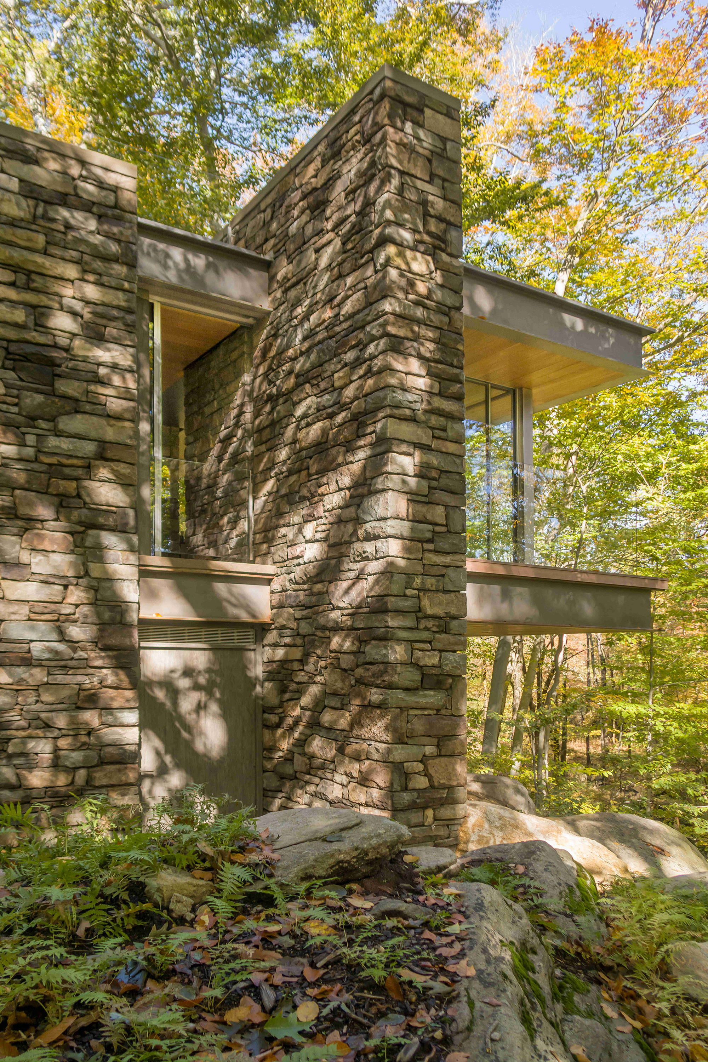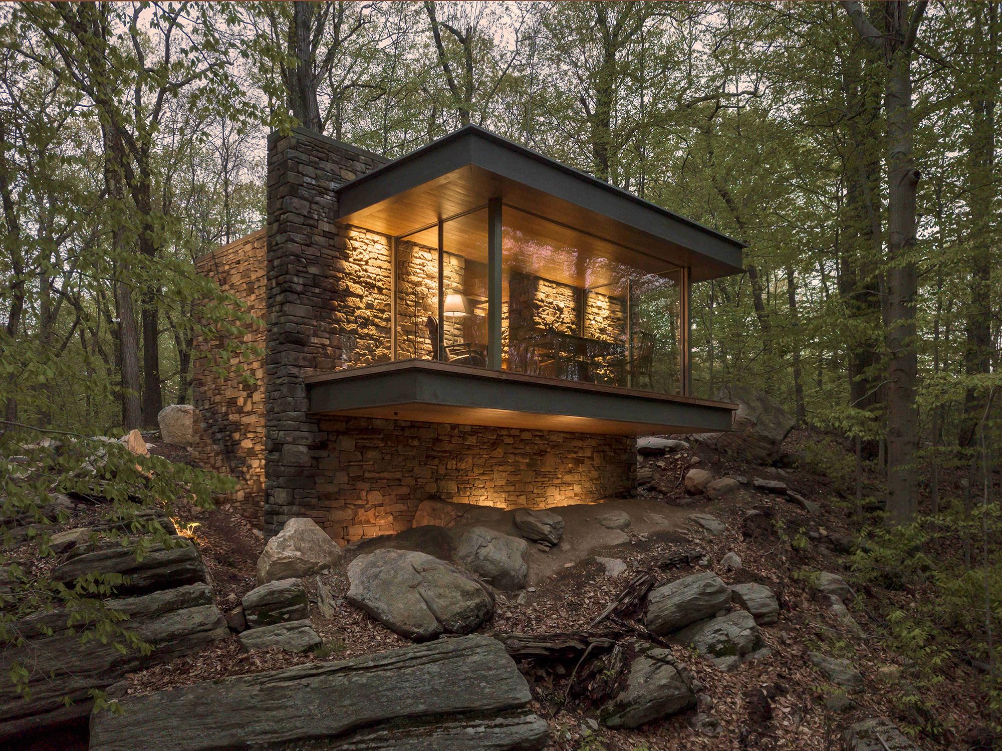A stone, wood, and glass cabin nestled in a woodland.
Some studios provide everything you need to work efficiently in complete comfort. Others are so beautifully designed that they may even inspire you to take up a creative hobby. Architect Eric J. Smith’s Writer’s Studio project represents the latter category. Designed for a retired Wall Street executive who is a lifelong poet, published writer, and poetry lover, this cabin provides the perfect place in which to create in a natural setting. The architect nestled the structure in a heavily wooded area in Connecticut. He designed the studio with a compact footprint and a simple but refined aesthetic that draws inspiration from a childhood dream of Henry David Thoreau’s Walden Pond. The cabin is minimalist and modern yet also offers a quiet space to contemplate nature.
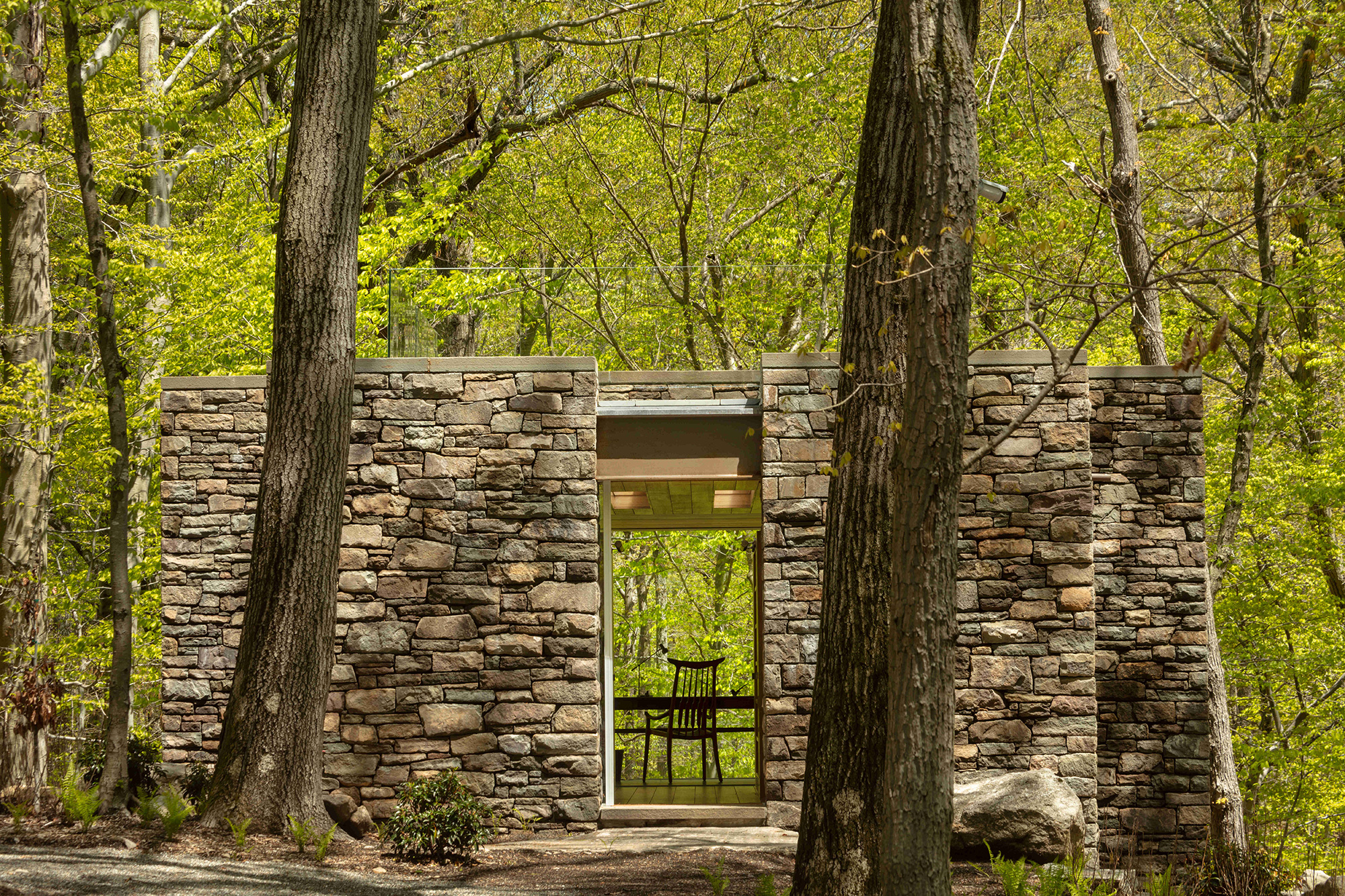
While the Writer’s Studio is a secluded off-grid cabin built deep within a forest, it’s accessible by foot. It features fieldstone walls reminiscent of old ruins, a steel supporting structure, glass sliders, and plank shutters. The narrow entrance with a protective wooden shutter that slides into the 30’’ thick stone walls reveals a cozy space. This area features a low ceiling and stone walls as well as fumed white oak floors, ceilings, and built-in millwork.
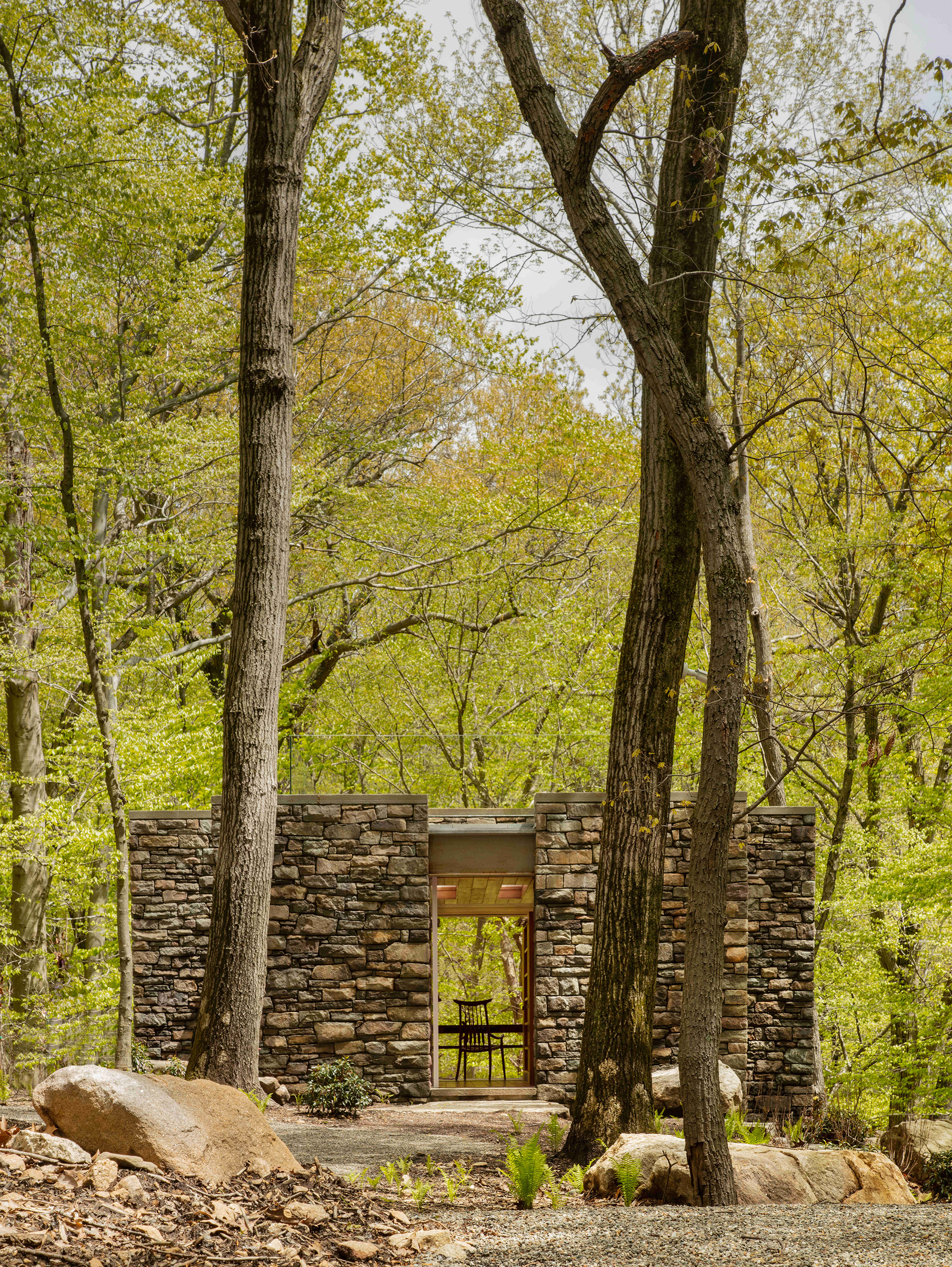
Oak shelves provide a home to a collection of 1700 rare poetry volumes. The architect installed a geothermal heating and cooling system to preserve the collection over time. A hidden bed under one of the shelves provides a comfortable place to sleep during overnight stays. A staircase leads to a panoramic roof deck. Beyond the shelves, there’s the actual writing space: a cantilevered volume set above a ravine. The room features glazed walls that open the space to the surrounding forest and also immerse the client into nature. Photographs© Durston Saylor.
