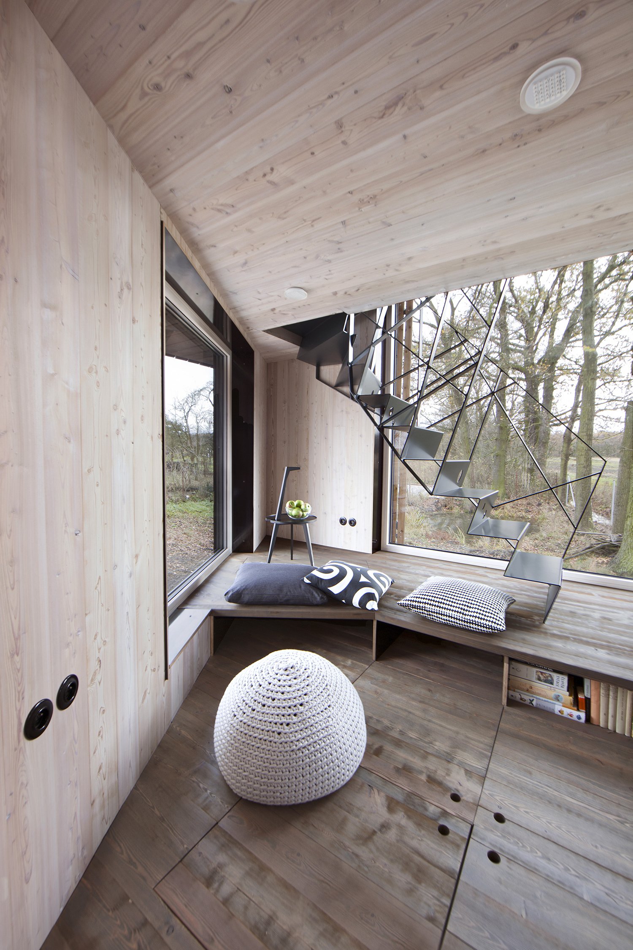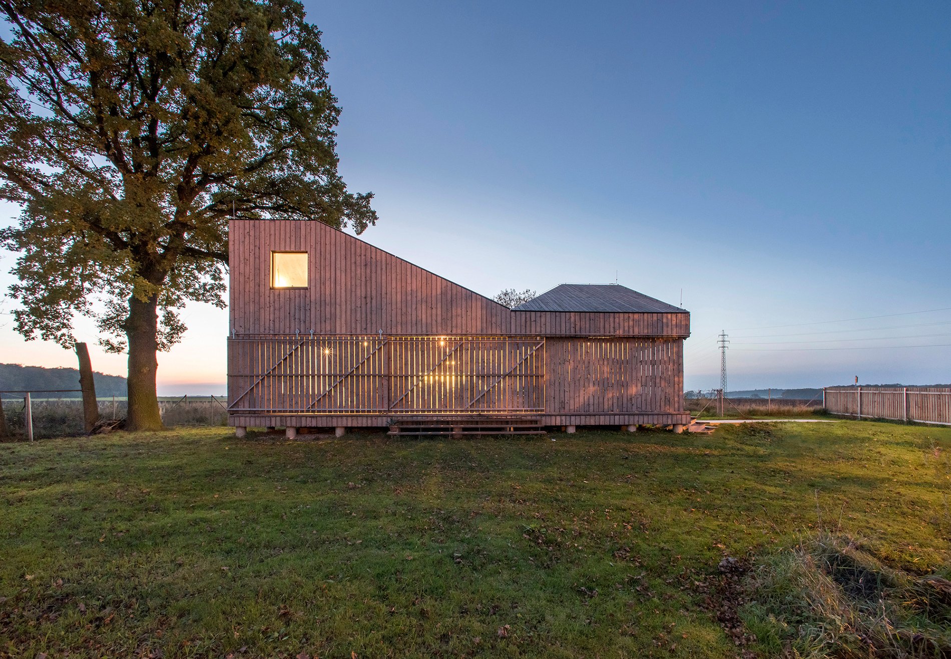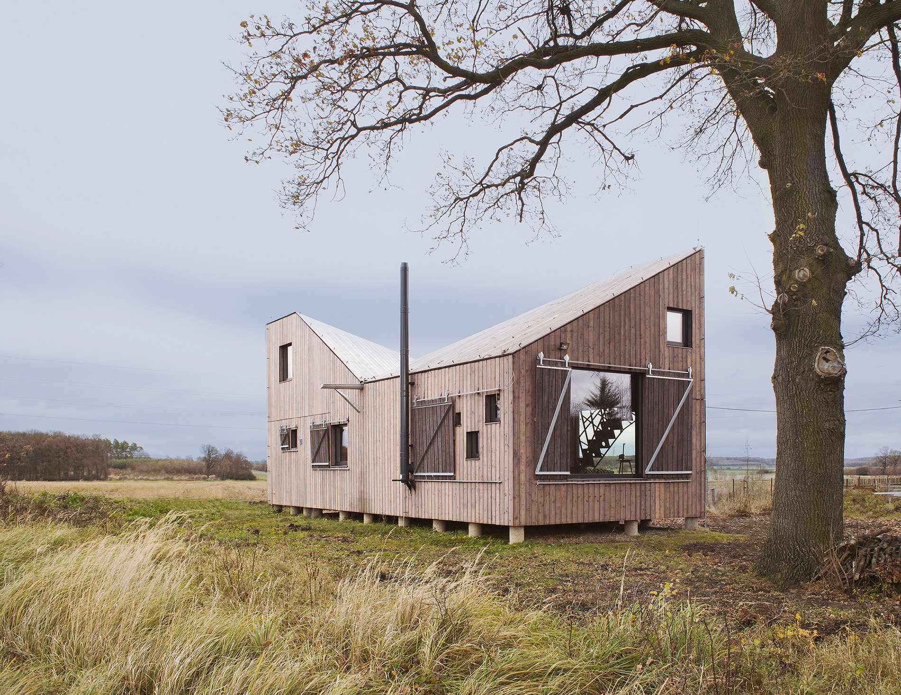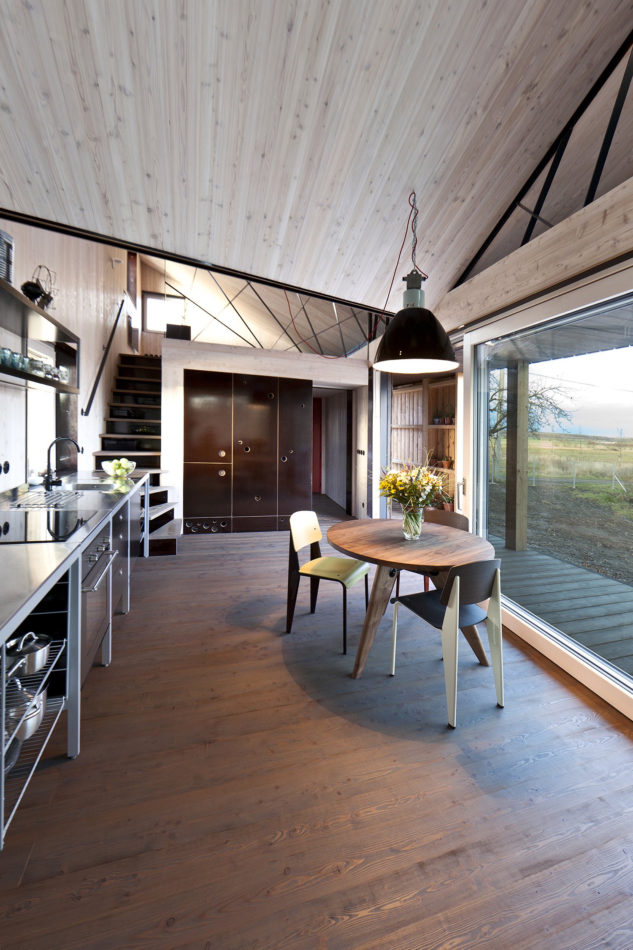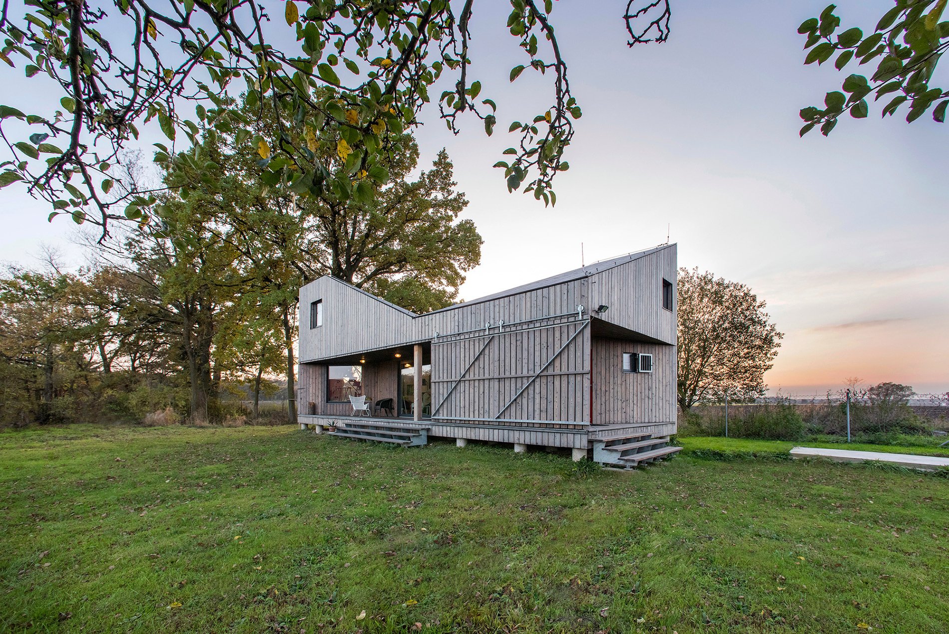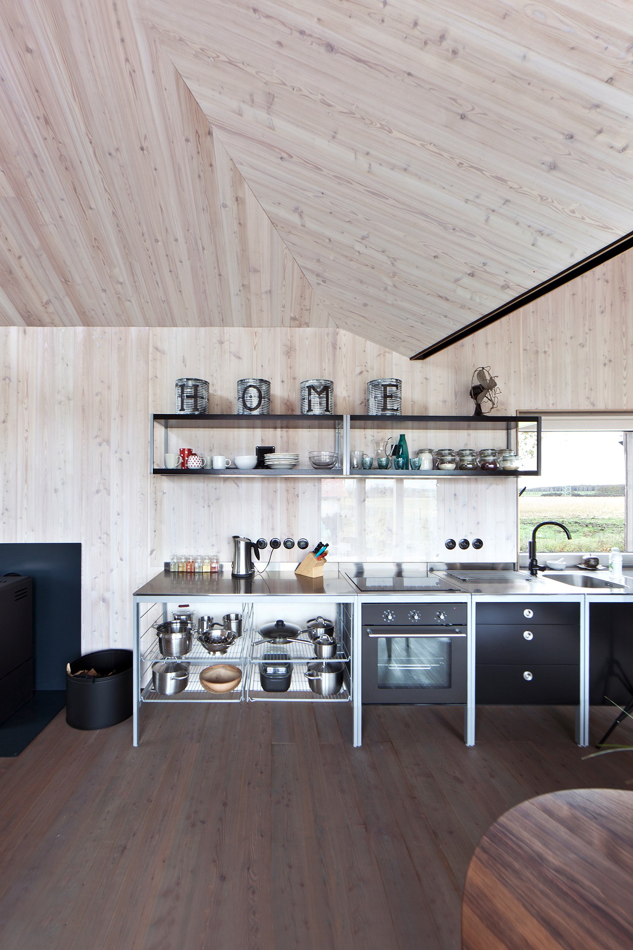Located in Eastern Bohemia, the Zilvar house by ASGK Design is a calm retreat from the modern world, with a form influenced by the nature it embraces. Designed for a young family of three, the site of the house features a large oak tree, and the imaginative 4 year-old son of the client felt therefore the massing should look like an arthropod reaching towards this tree. While many firms would view this as a cute yet impractical request, ASGK decided it was a brilliant narrative for siting the home and went with it. They expressed the shape through an unusual roof structure, which slopes in contortions that may seem random at first. But taking this narrative a step further, the slopes have been chosen to enhance views and work with the site’s microclimate. Moving into the details of the built structure, Zilvar was designed to be a low-energy house; making use of techniques and materials to ensure it can withstand its climate while also making the interior livable year-round. One of the main examples can be found in the living room, which uses large-format glazing to allow more heat from a winter sun, and large wooden sliding shutters to protect against summer sunrays. The home’s unusual massing leads to some innovative layouts in the interior, making the most of the two pitches of the roof on the north and south while also maintaining a sense of comfort through an open-plan design. It is an ideal blend of whimsy and coziness that enable this unique specimen to thrive in its natural environment.


