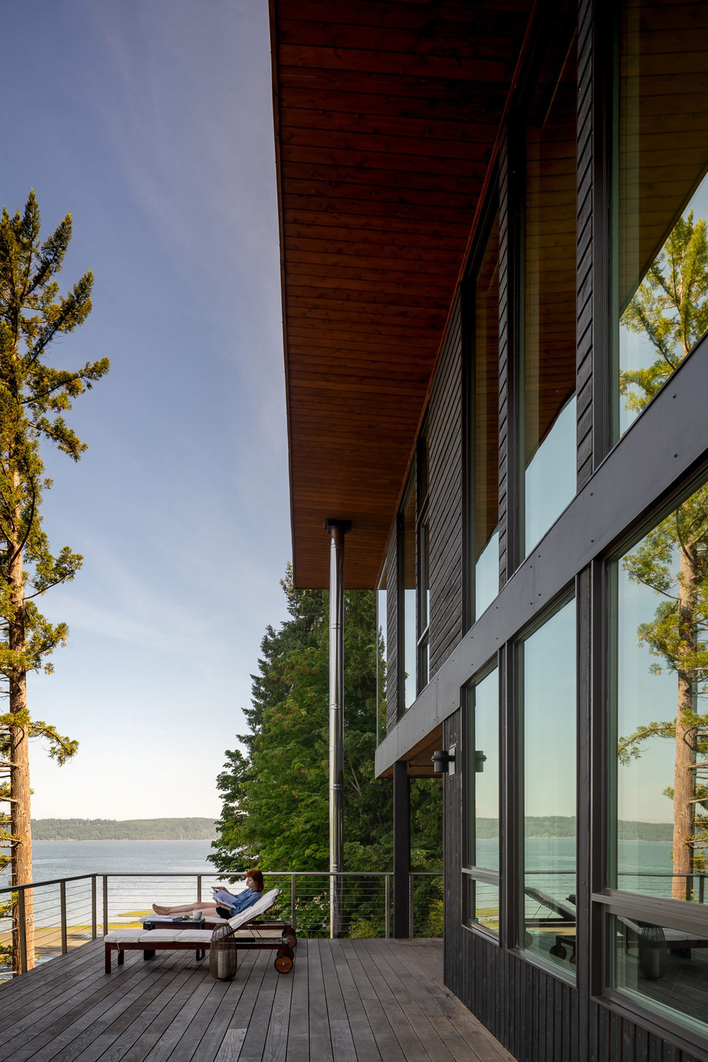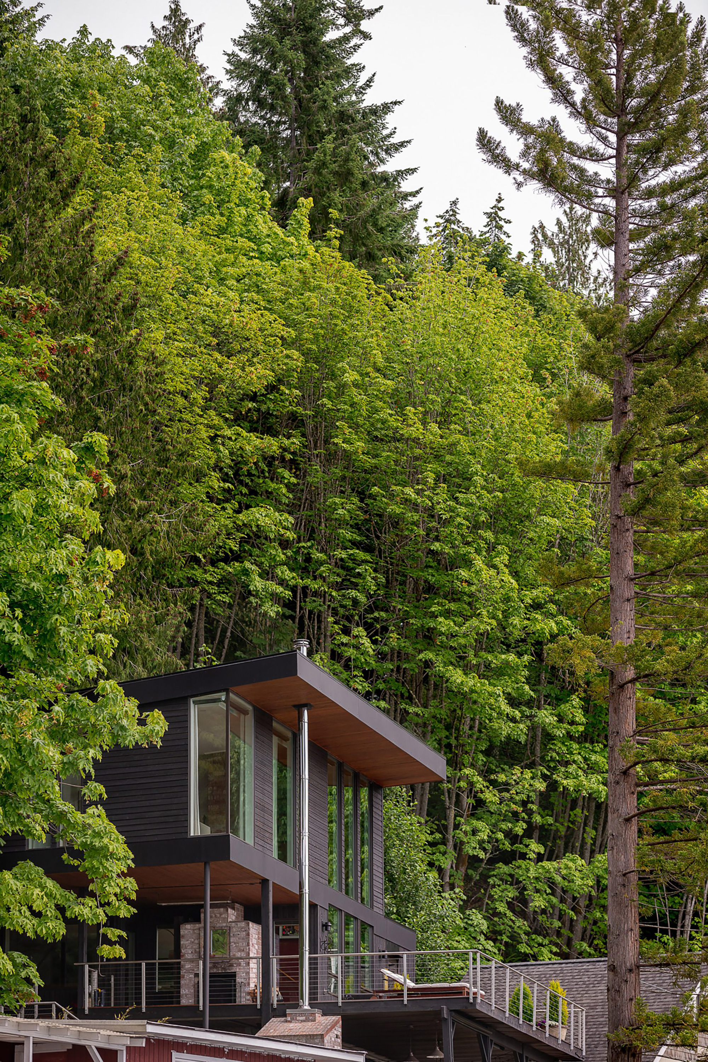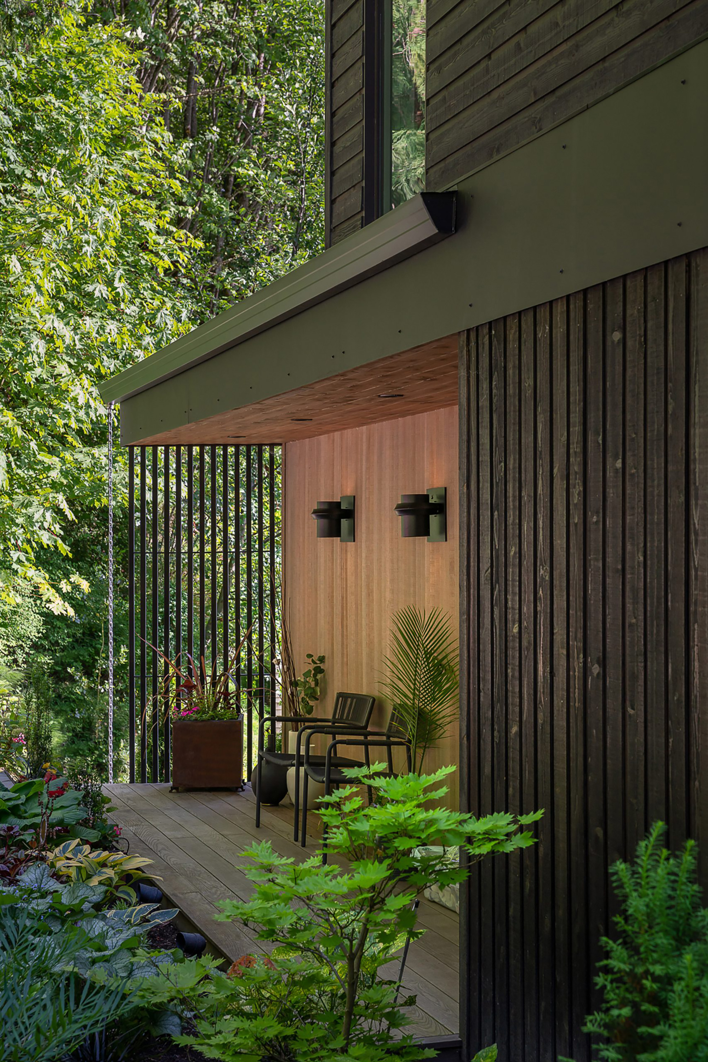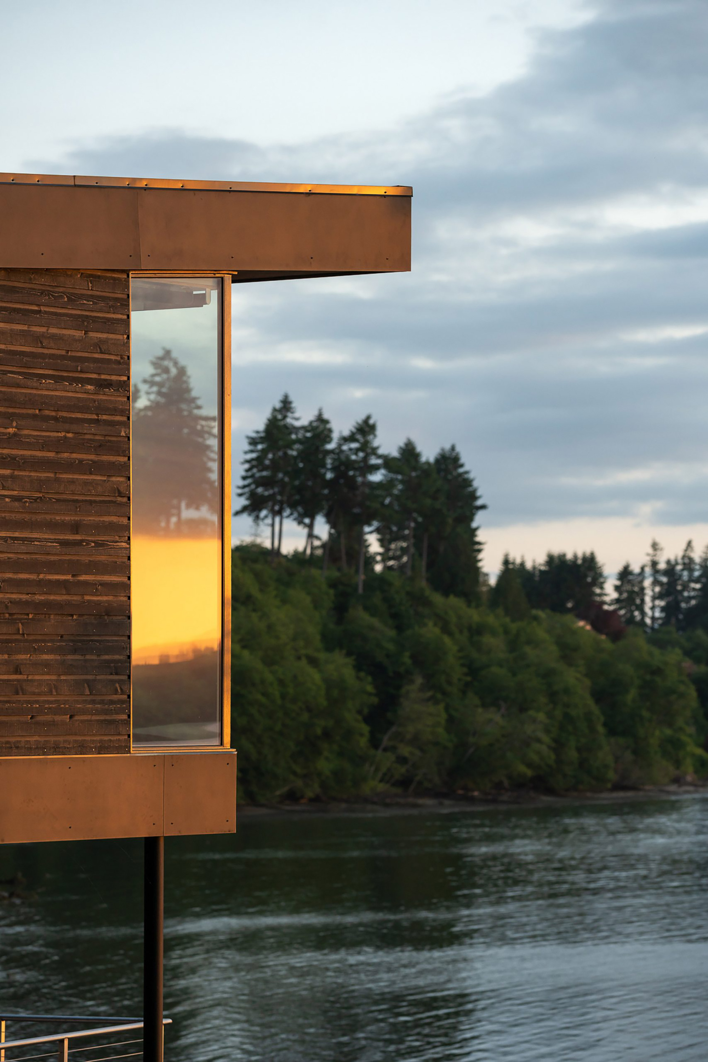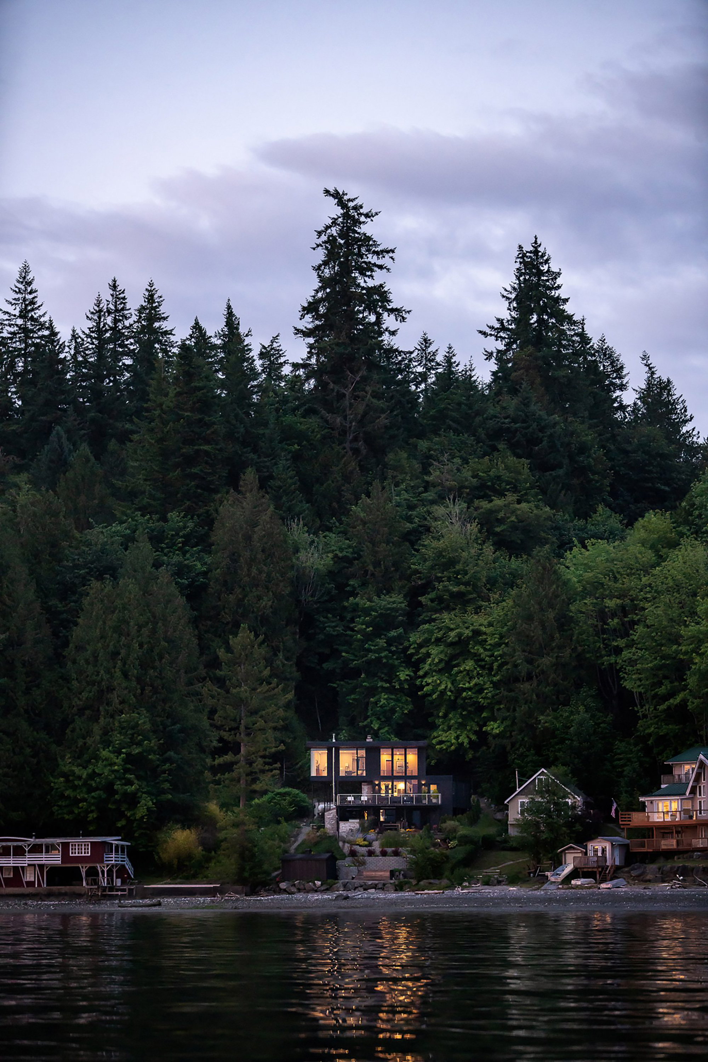A 1940s beach house transformed into a gorgeous contemporary home with two new wings that cantilever over a hillside.
Located on the shore of Hood Canal, Washington, Aldo Beach House dates back to the 1940s. Seattle-based studio Wittman Estes transformed the dwelling in an adaptive-reuse project that is as deftly completed it is inspiring. The new black wood house has a contemporary aesthetic and boasts two wings that double the livable area. The region’s strict building restrictions on fragile shoreline challenged the studio to find ingenious solutions to extend the available space. “Due to the complex constraints of the shoreline exemption, we kept to the existing footprint, expanding the house only from the existing structure,” says Matt Wittman, Principal at Wittman Estes. “As a result, all new square footage is supported by compact pier foundations on pin piles,” he adds.
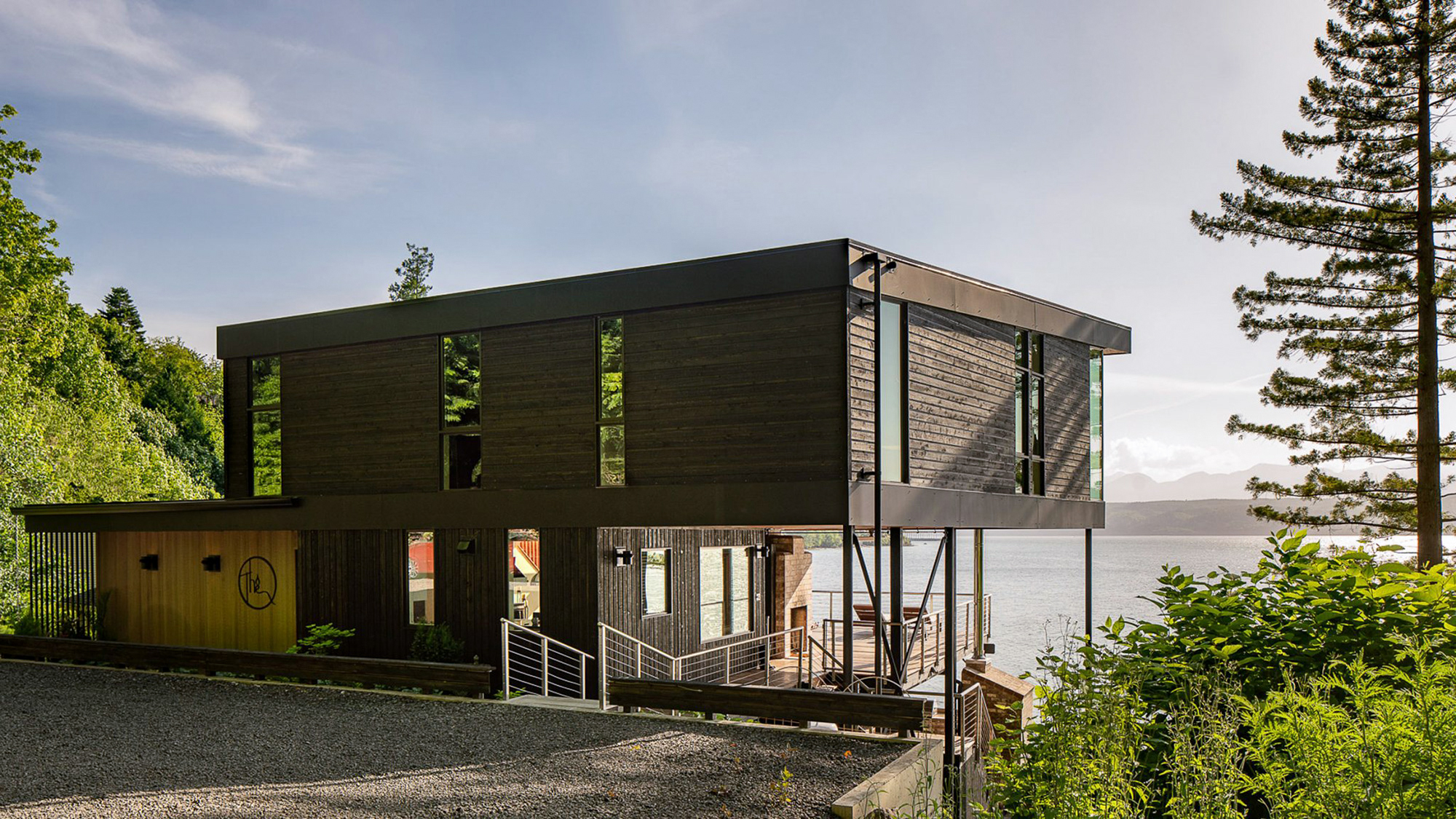
The new shifting wings cantilever over the hillside and beach on steel columns and pin piles; while the southern addition appears on the ground floor, the north-oriented wing extends the upper level. The center of the house occupies the original footprint. Designed as a multi-generational home, Aldo Beach House now features two extra bedrooms as well as generously sized outdoor areas. Both indoor and outdoor spaces provide welcoming places of rest, retreat, or gathering. Apart from new play areas for the grandchildren, the house also features new decks and an outdoor kitchen for meals with family, friends, or neighbors.
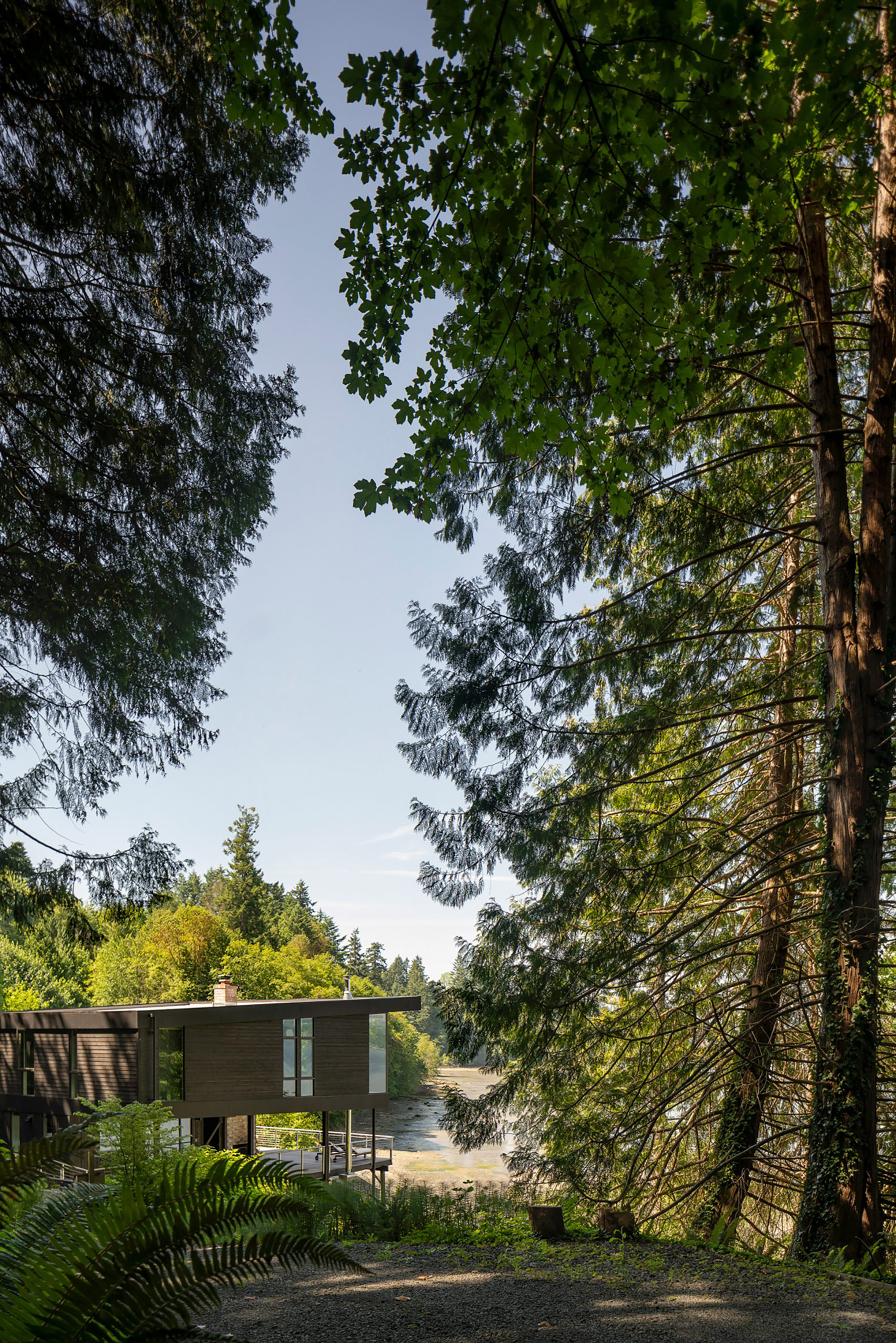
Throughout the project, the studio used materials linked to the site, from local black stained cedar cladding that will weather beautifully over time to the surrounding native plants. Inside the house, reclaimed pine flooring brings the warmth of the nearby woodland into the living spaces. The décor also boasts a blend of old and new, most notably in the original brick chimneys. Floor-to-ceiling windows open the interior to the coastal landscape, offering views of the forest, beach, and mountains in the distance. Photographs© Andrew Pogue.
