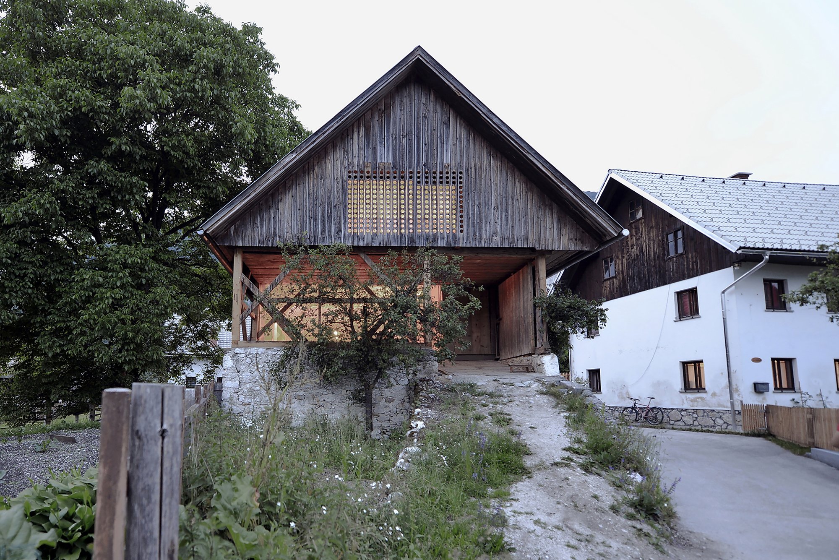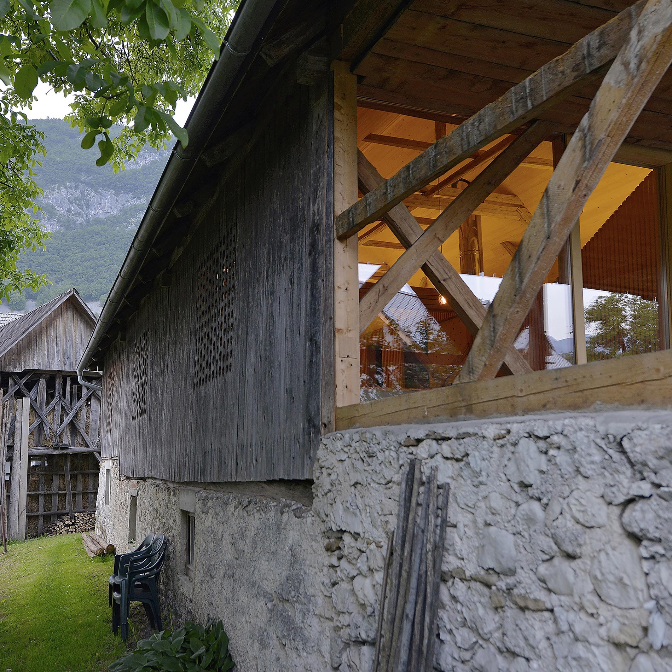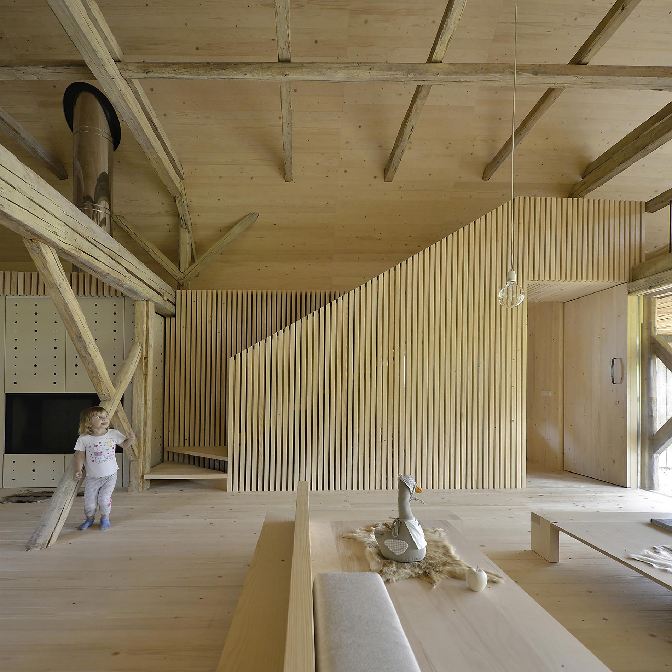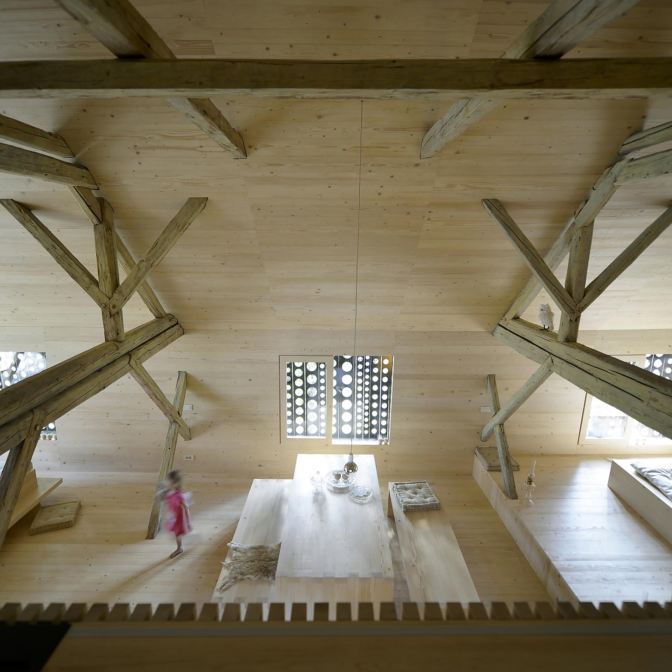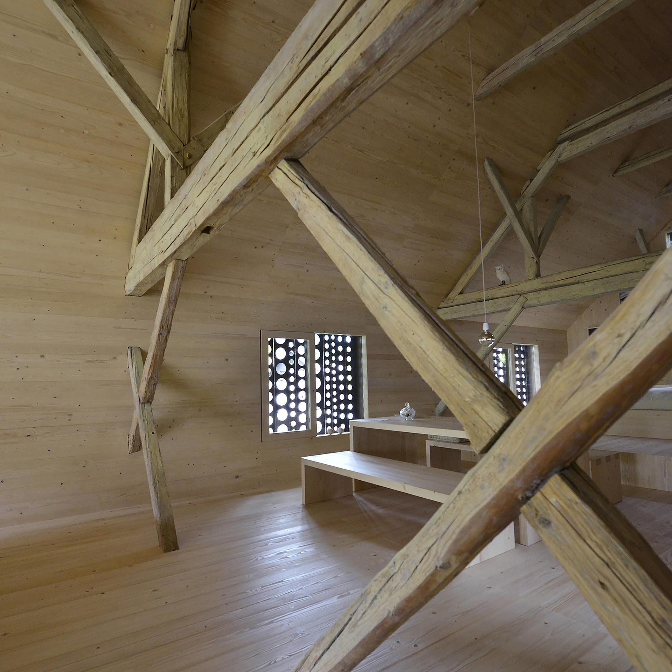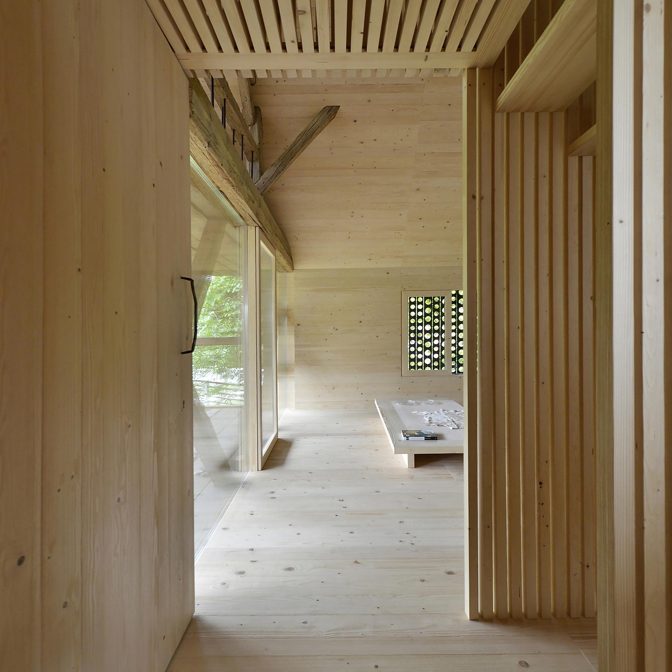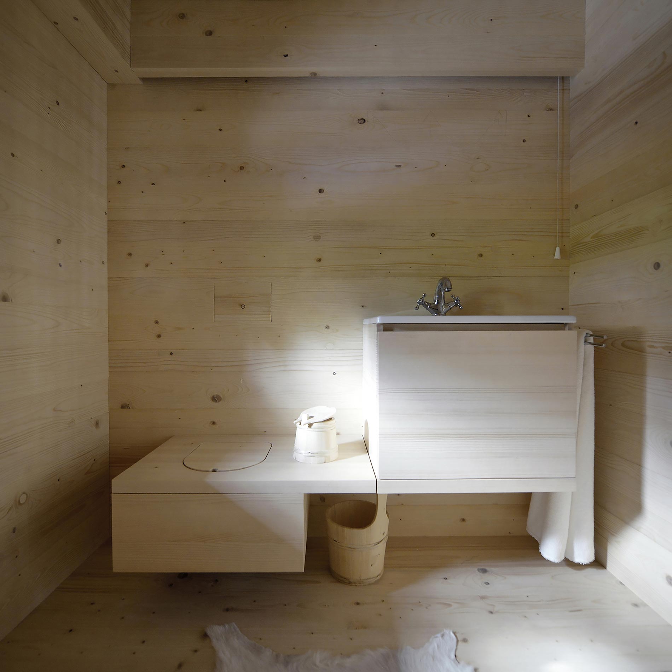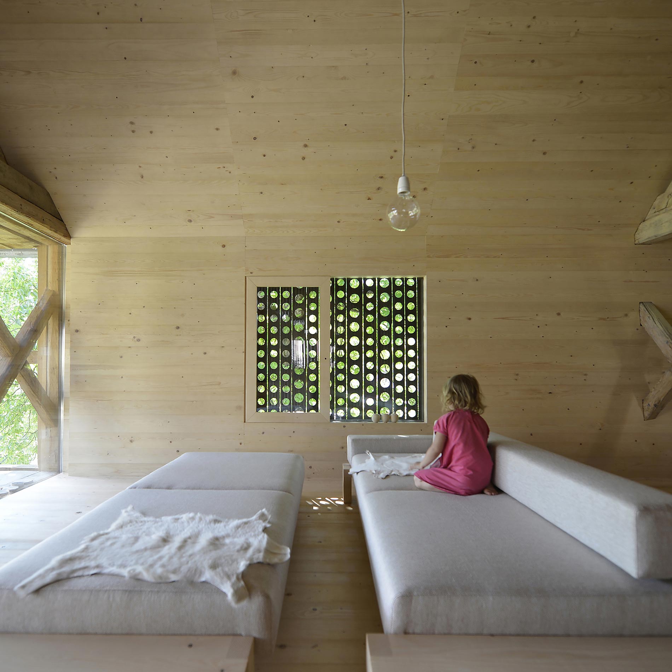As human civilization continues to expand at a rapid pace, repurposing the obsolete is more essential than ever before. The rural countryside of Bohinj, Slovenia is an endless landscape of dilapidated farmhouses and poorly-maintained barns, landmarks of tradition that are tragically being replaced with generic housing. But the Alpine Barn Apartment by OFIS Architects embraces these decrepit structures in homage to the Slovenian rural lifestyle and vernacular architecture. The barn’s original exterior remains intact with the exception of perforated windows and an opening for the front porch, while the interior wooden shell has been revitalized as a modern loft apartment with deep-brushed local spruce. However, the home’s rustic origins were not lost in the modern adaptation of the interior space. Raw wooden floors and walls pair well with minimal furniture of the same hue, towered over by the original rafters that span the high-ceilings. The ramp that was once used to bridge the gap between the wooden deck and the cattle area above is now used as a main entrance while the adjacent external storage area has been converted into a porch that overlooks the scenic Alps. A living area, dining area, and raised bedroom are all placed within the main volume with bathrooms, sauna, kitchen, fireplace, and a wardrobe along the “service box” created by vertical planks on the side wall. Above the terrace sits a dreamy guest room which has a gallery opening onto the main space. OFIS Architects went above and beyond in their attempt to resurrect Slovenian tradition; Alpine is a monument to minimalism, showcasing the inherent beauty of bare essentials in both material and form.
