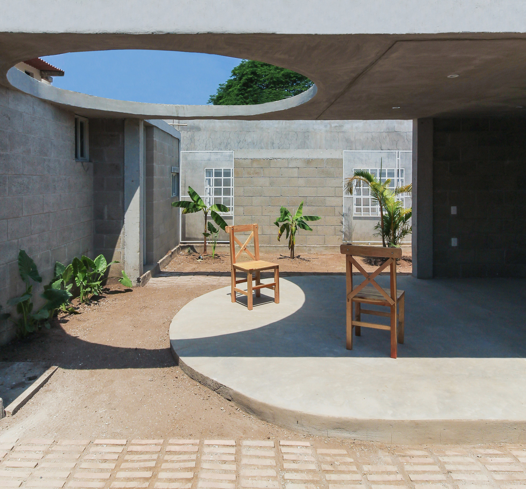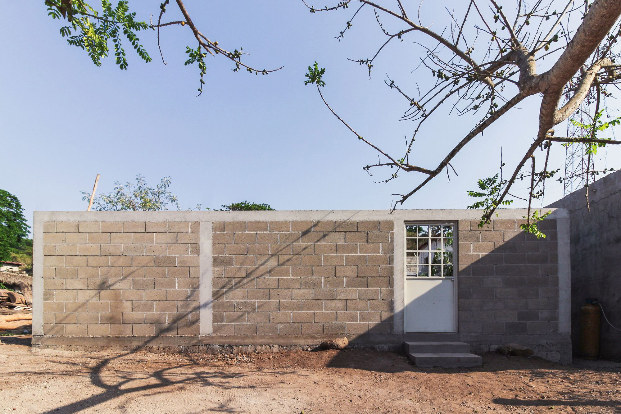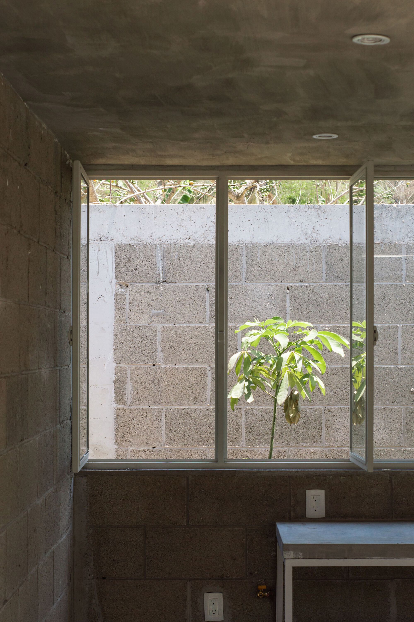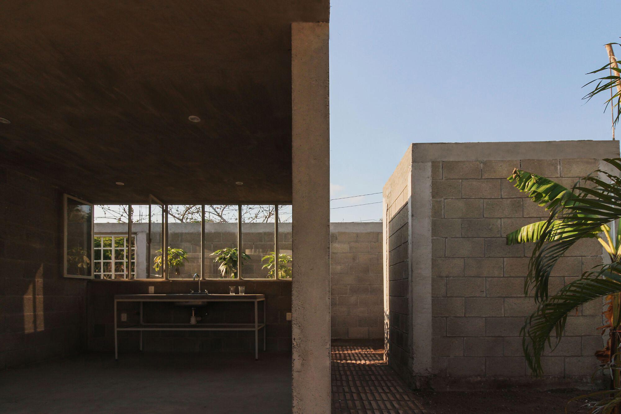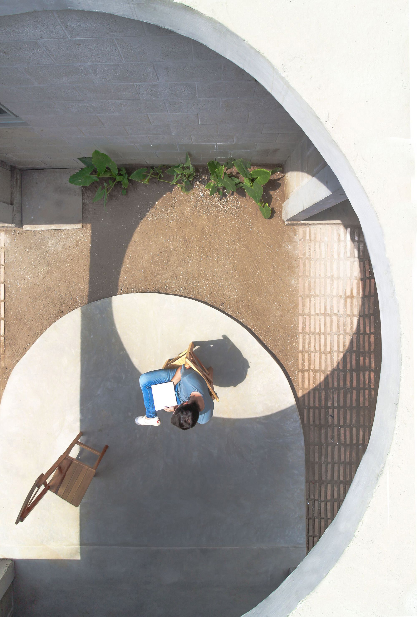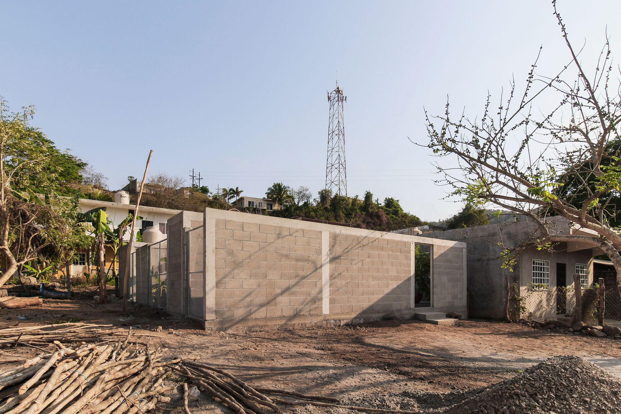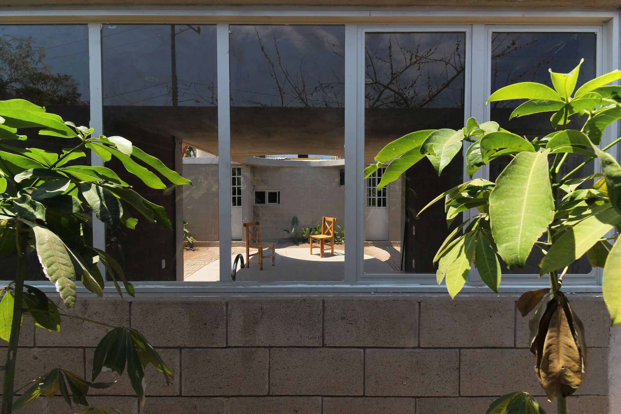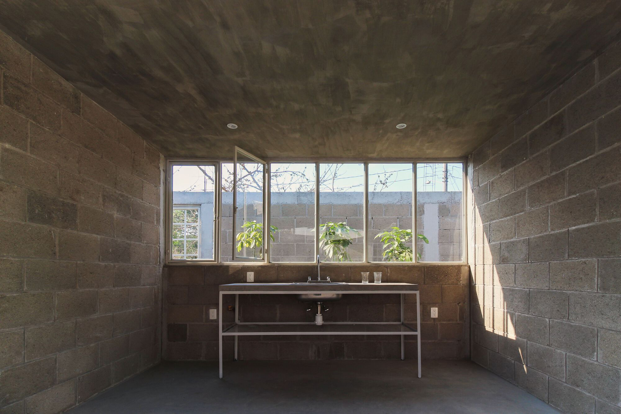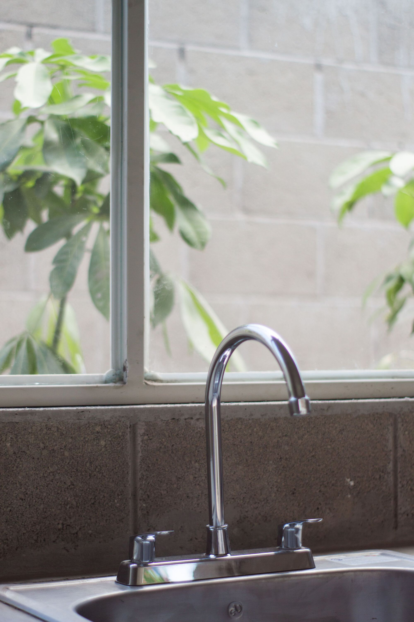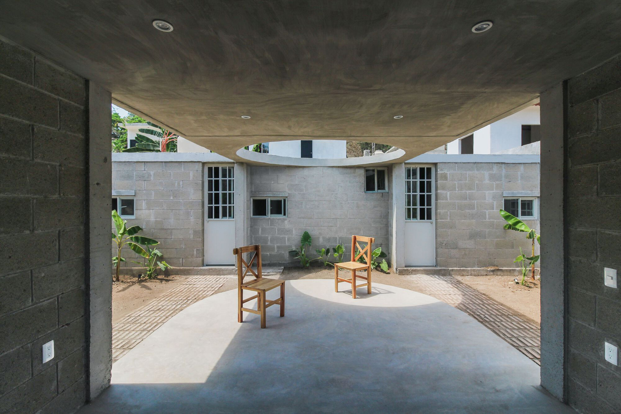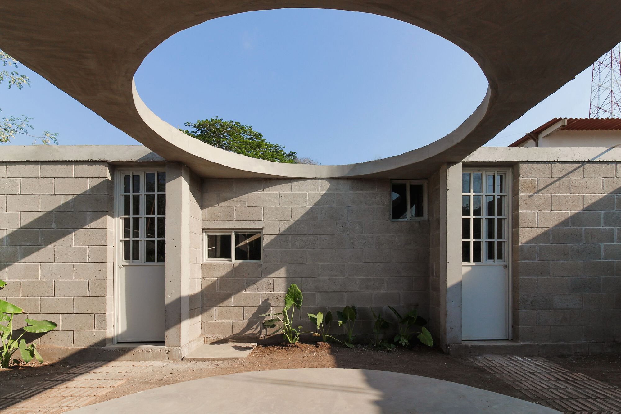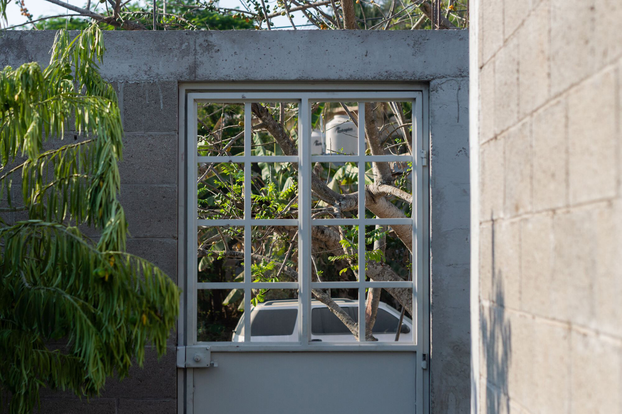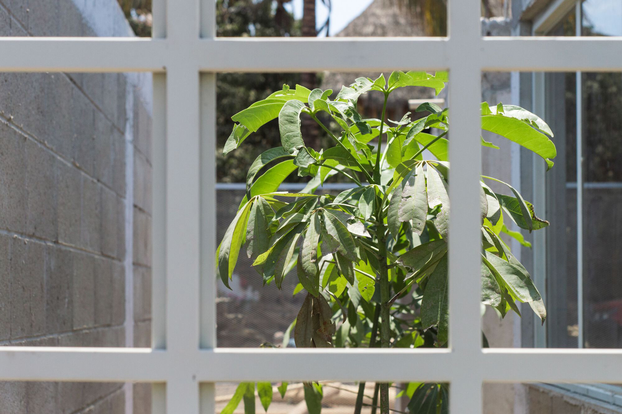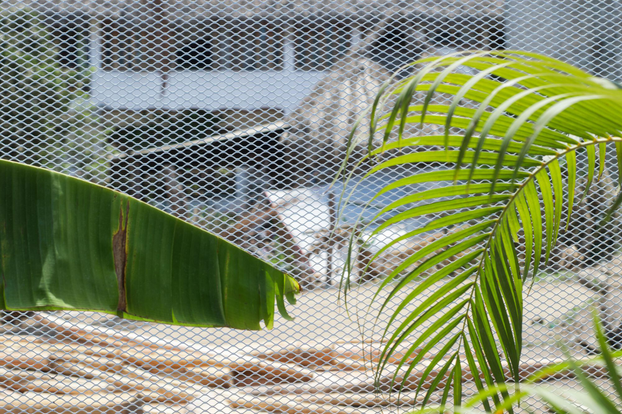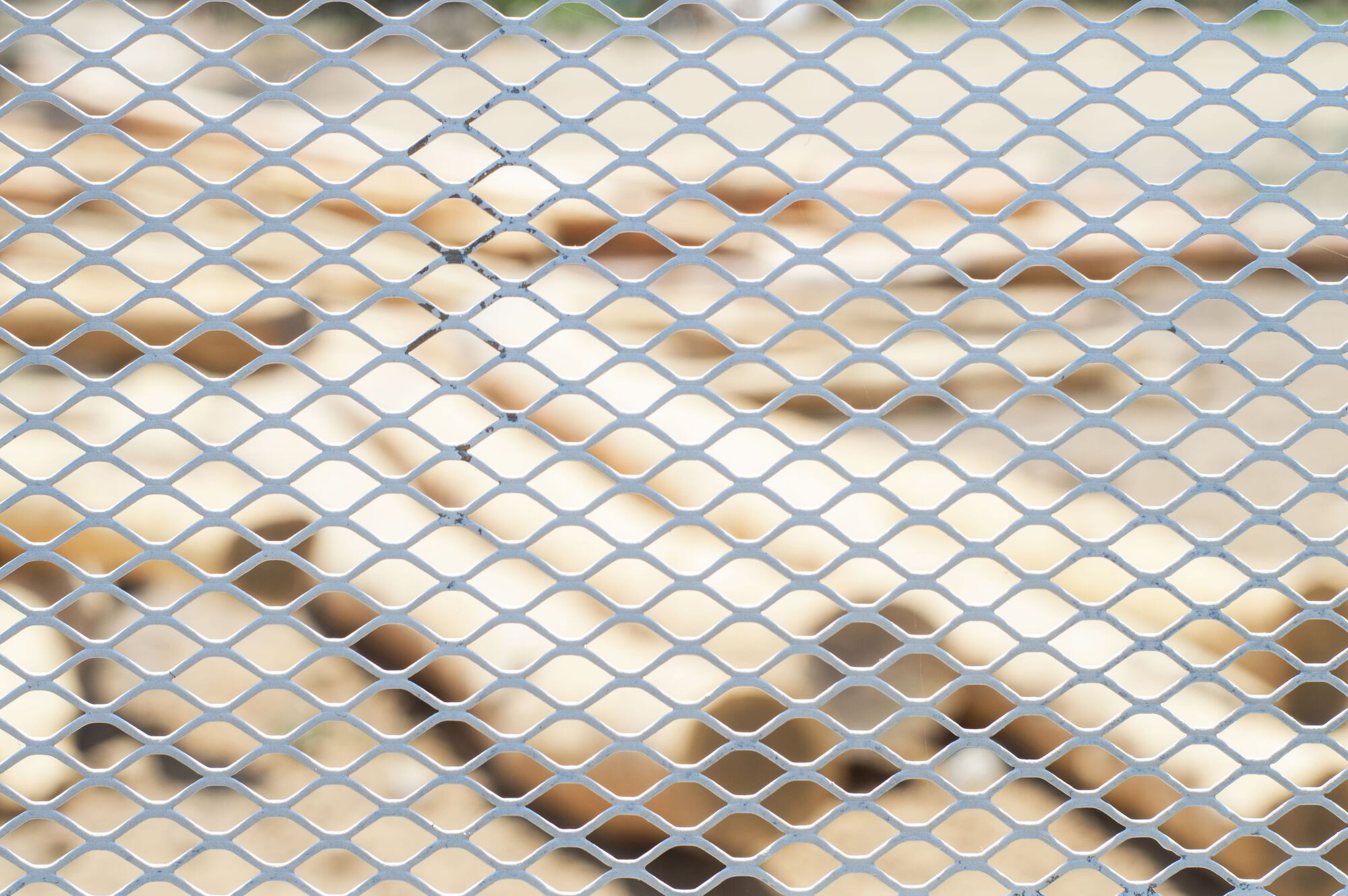A concrete house designed with an indoor garden that flows through the living spaces.
Located on the outskirts of the San Ignacio hamlet in Nayarit, Mexico, Barajas House takes inspiration from local self-building traditions. Mexico City-based architecture firm Nomic designed the concrete dwelling with a simple rectangular form and locally sourced materials. Behind the concrete brick walls, however, there’s a green oasis. The studio designed a continuous indoor garden that “flows” through the common living spaces, around a central circular opening. Apart from bringing a piece of nature into the heart of the house, the gardens also provide shade and cool the interiors during hotter days. The placement of the patios also ensures natural ventilation throughout the dwelling.
Each corner of the house has a distinct character and thus offers a dynamic experience as one walks from one garden to another. The kitchen, dining area, and living room open to the greenery and to the central skylight. This opening brings more natural light into the center of the living spaces and also helps to make the compact home look and feel more spacious. At the back of the house, a volume contains the more private bedrooms and bathrooms. Here, the studio created openings that add a dynamic accent to the otherwise symmetrical design of the envelope.
To complete the Barajas project, the architects used local materials and collaborated with local workers. The building boasts concrete brick walls, metal mesh, and exposed concrete surfaces. The metal mesh panels on two sides of the house ensure not only better ventilation throughout but also filter the light and create transparent walls toward the nearby river. Photographs © Ariel Serrano.


