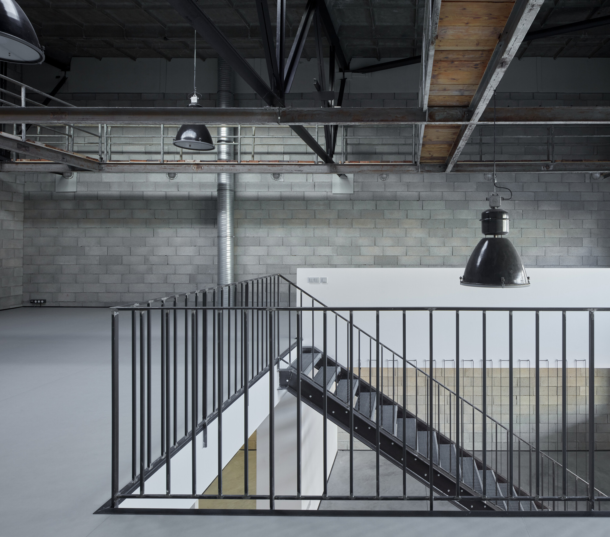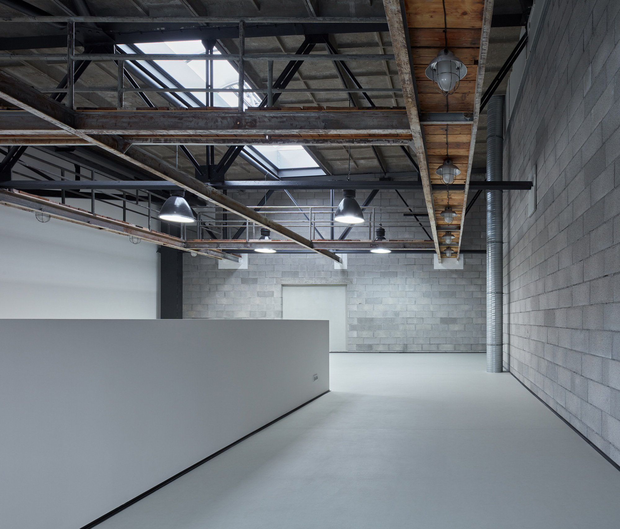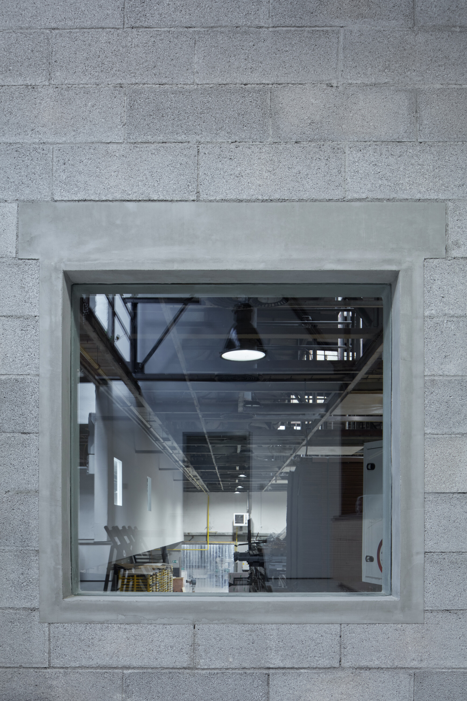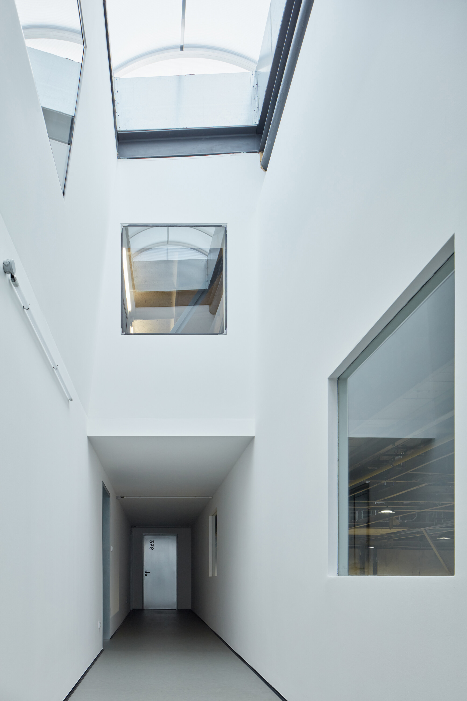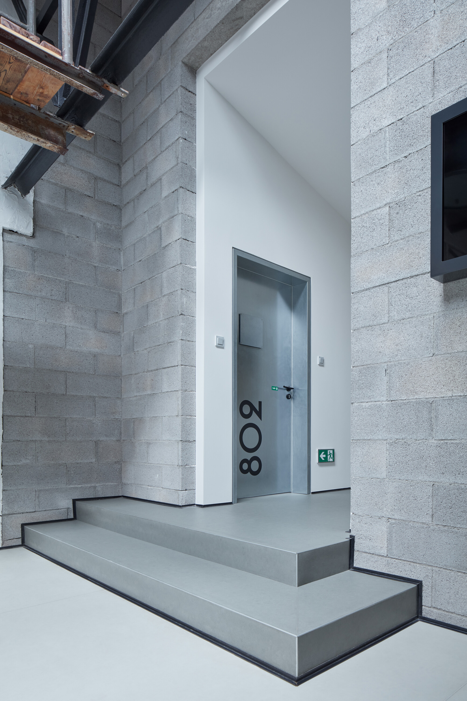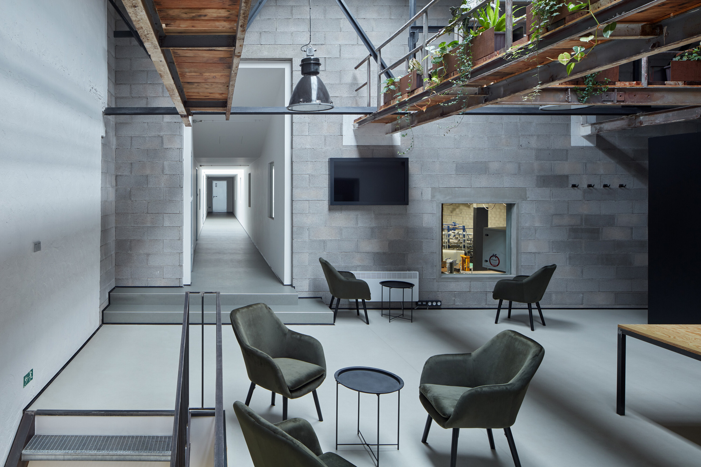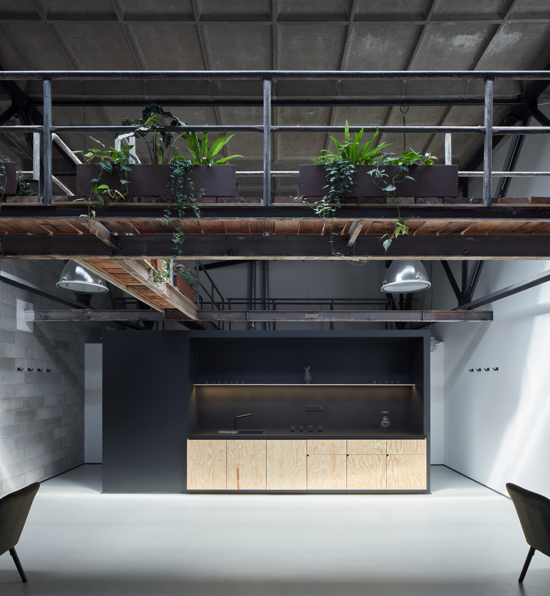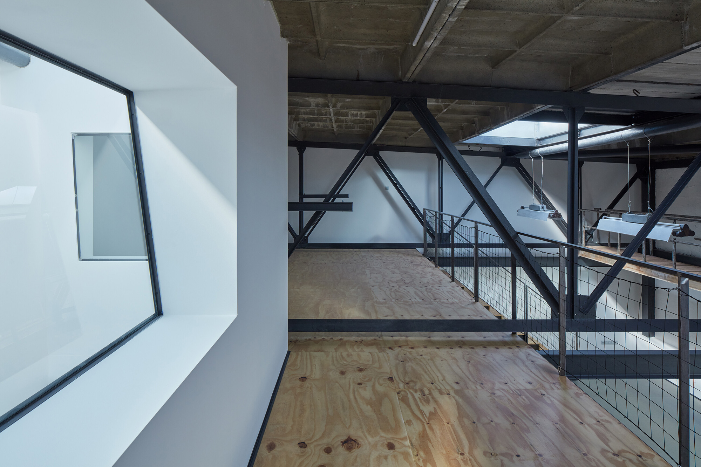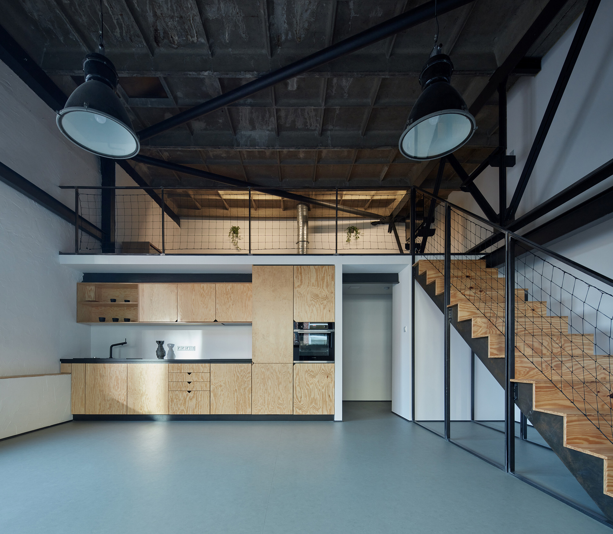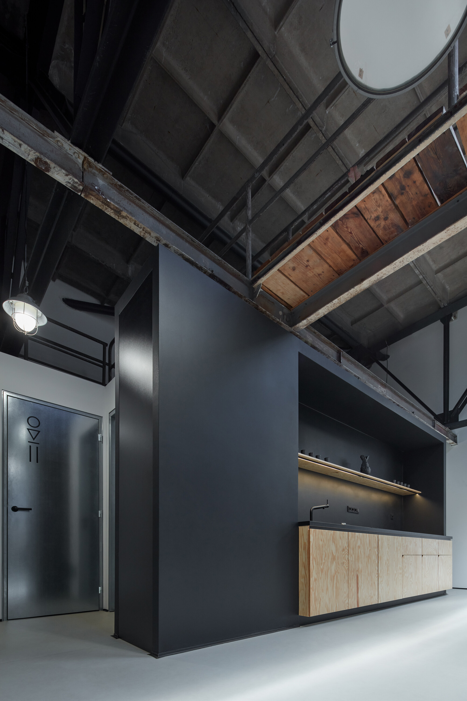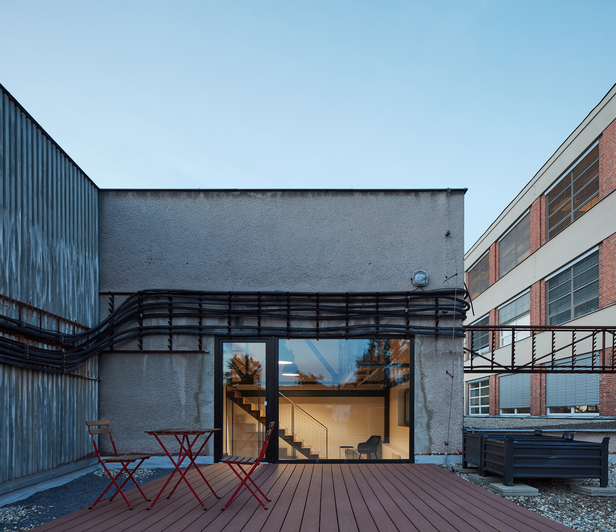A factory from the 1970s reimagined as a building with offices and workshops.
Located in Rožnov, the Czech Republic, several old factories that date back to the 1890s, 1930s, and 1970s transformed over the last decade into buildings that better serve the town’s younger generation. With the closing of the original factories, the empty spaces allowed local designers and architects to redefine the former industrial area. henkai-architekti transformed the 1930s building into a cultural hub in the growing town. Now known as 3. Etáž, the building houses offices, creative studios, and a DIY gallery. When the owner of the complex acquired the adjacent building, he hired the same studio to redesign it. Named Barevna, the 1970s building expands the existing hub that has become a central part of the town’s thriving new chapter.
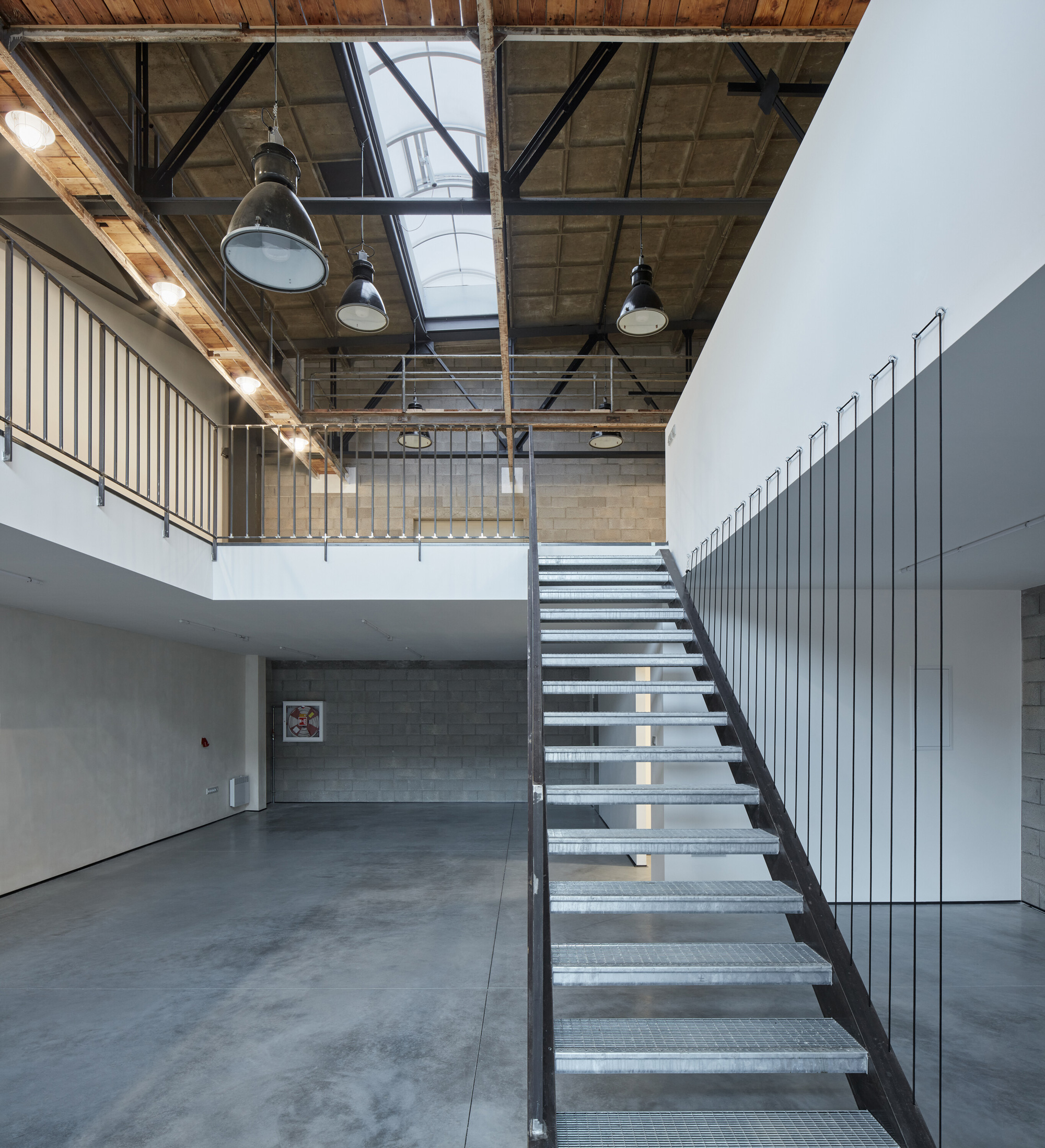
The studio preserved the industrial exterior almost intact, but added new openings to bring more light to the interior. Keeping a blend of old and new, the team preserved the character of the original factory while adding contemporary touches. The façade features a ramp with supporting steel columns that create the entrance. However, Barevna features two units, each with individual access. While the single-story unit can house a shop or an office, the larger, two-story section has room for workshops, an office, and a café. The studios and the mezzanine apartment receive natural light from both the façade windows and skylights. In this area, the steel structure of the roof remains visible, along with the new prefab concrete panels. The interiors also feature custom plywood furniture and basalt floor tiles. Finally, the architects refurbished the factory’s original lighting and used steel elements to accentuate the industrial aesthetic. Photography © BoysPlayNice.
