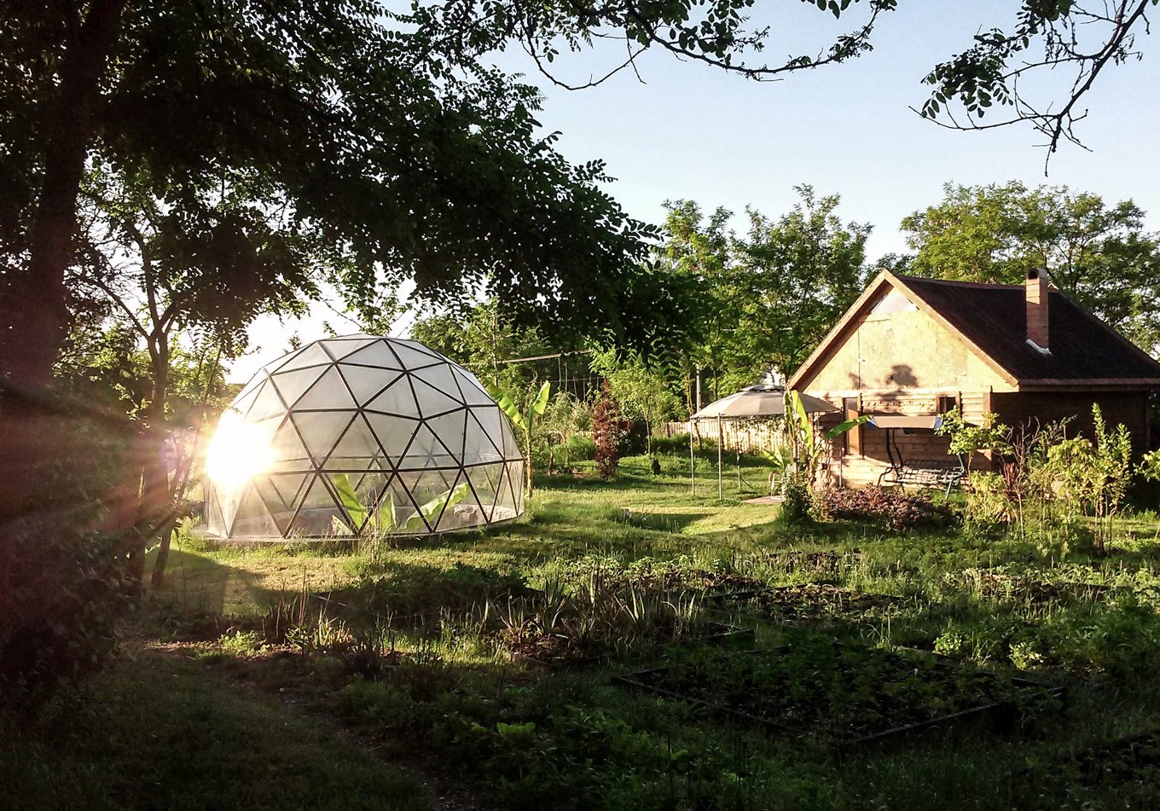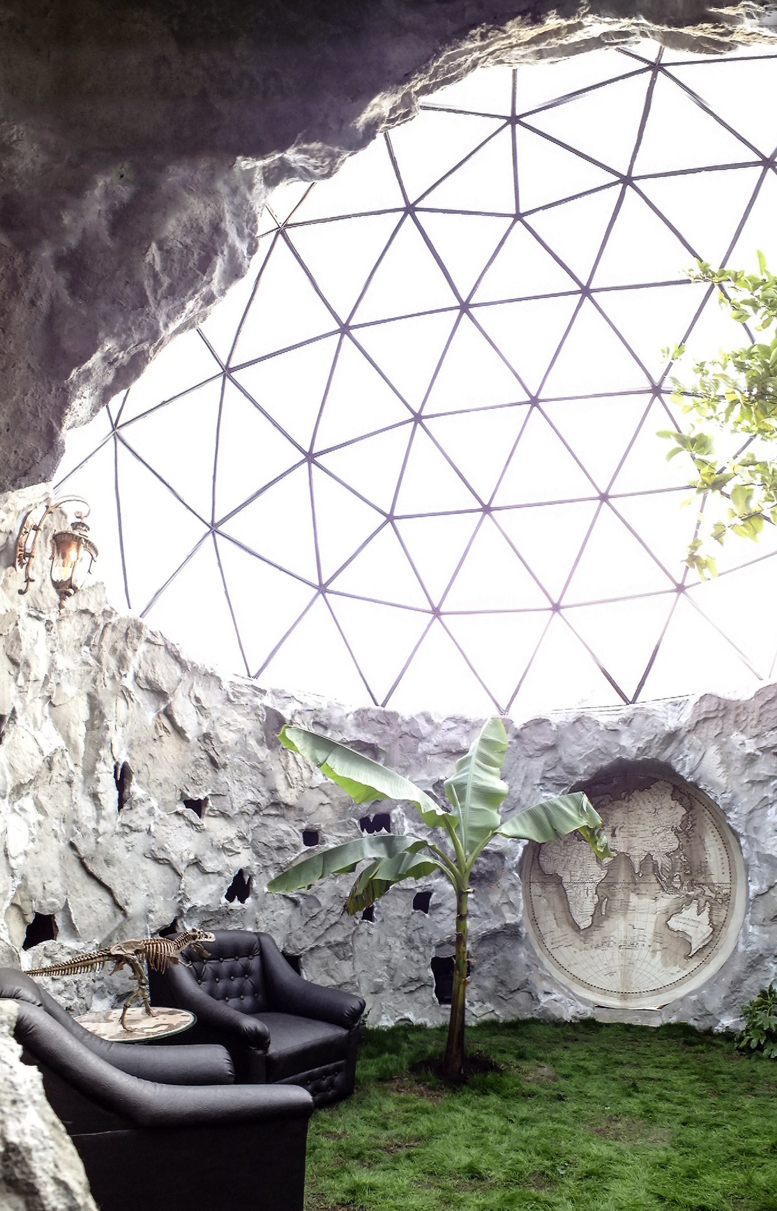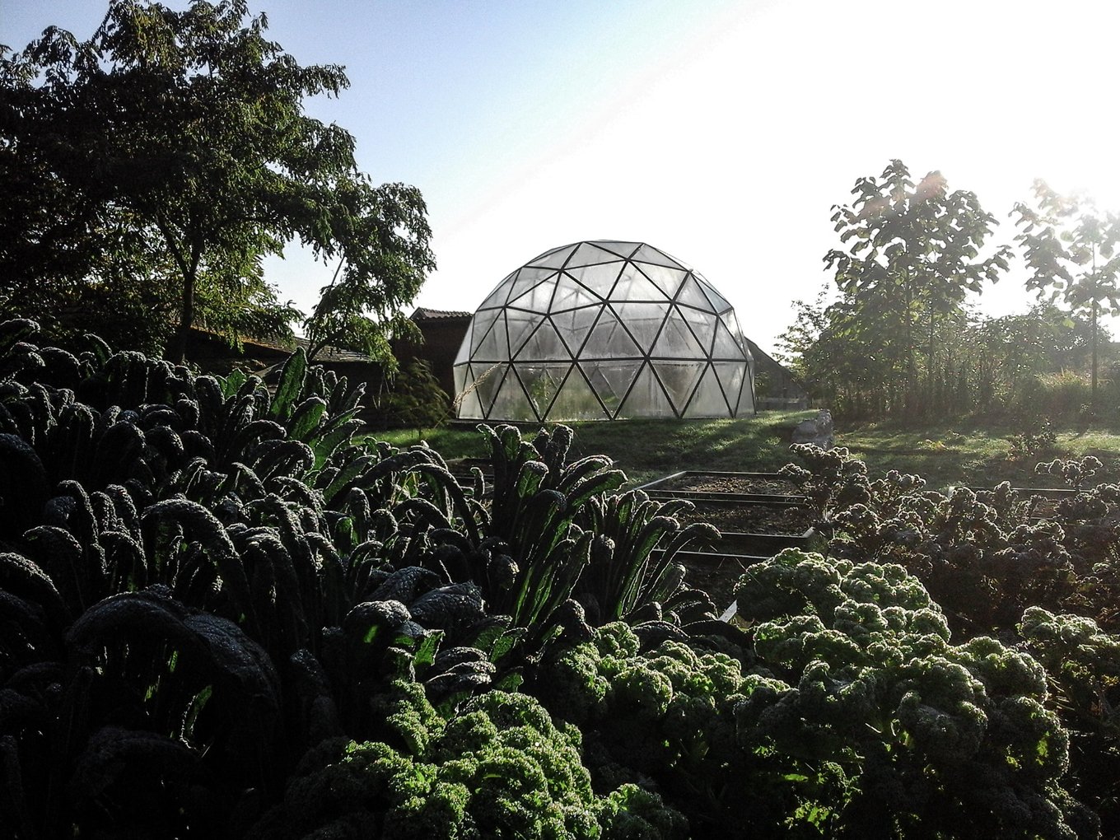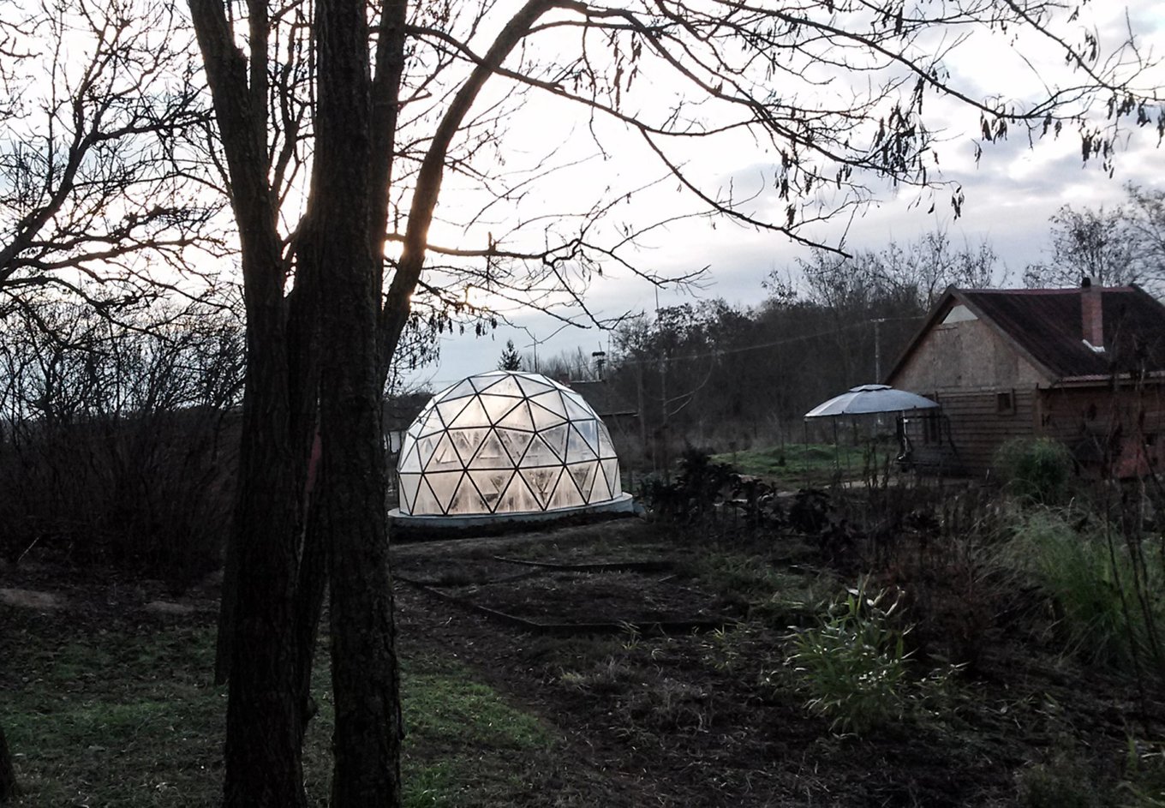Popularized in the 50s in the US by architect, designer and inventor R. Buckminster Fuller, the geodesic dome homes have fired up the imagination of people from around the world for decades. The beautiful structures have a mysterious aura about them, as they seem to be both anchored in human history via igloos which have been built for centuries, yet they also act as ambassadors for the eco-homes of the future.
Romania-based Biodome Systems builds the structures from glass and steel or aluminum alloys, keeping both form and function in perfect balance. The stunning domes undoubtedly create a focal point in any outdoor space, yet their durability and strength manages to impress even more than their sleek aesthetic. As one of the strongest human shelters ever designed, the domes distribute pressure evenly along the entire structure to handle earthquakes of an 8.5 magnitude on the Richter scale, have an aerodynamic shape that withstands winds of up to 291 mph, and handle structural tests better than conventional buildings, despite using significantly less materials.
But the Biodomes truly shine when it comes to their eco-friendly features. Their shape reduces heating costs by 30%, ensures an ideal air circulation throughout and maximizes living space on a smaller surface area. The company customizes the Biodomes to suit the clients’ needs. Thanks to the geodesic dome’s versatility, the design possibilities are endless, from green homes and indoor pools to tropical greenhouses and observatories. Check out the company’s website to see the current 20 models, all open to customization. Photo credits: Biodome Systems.






