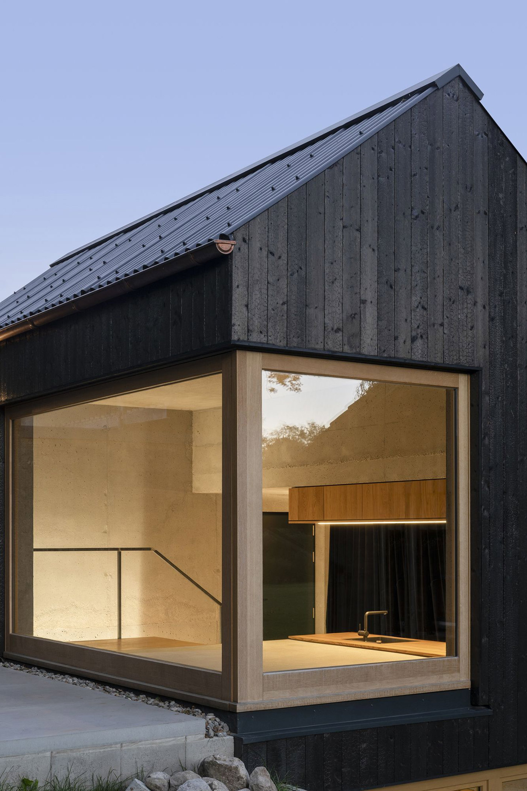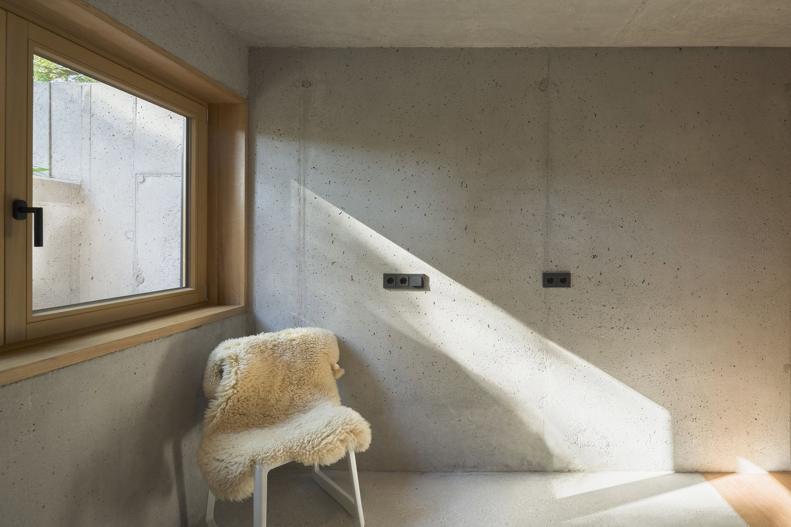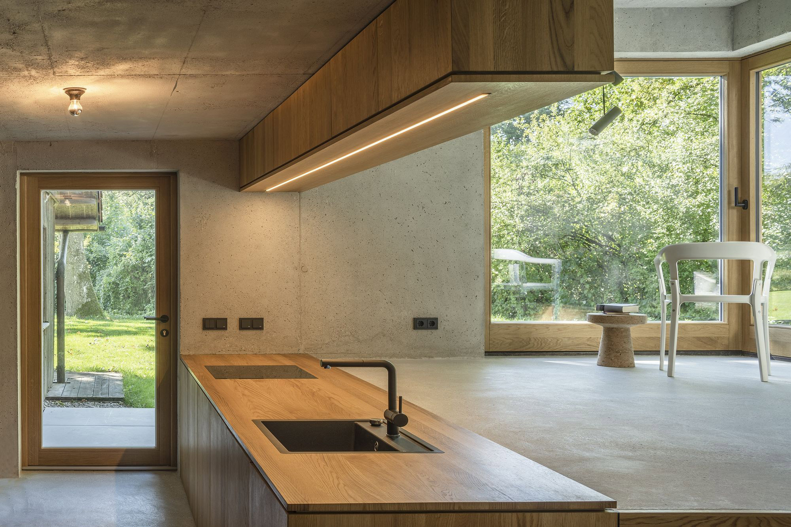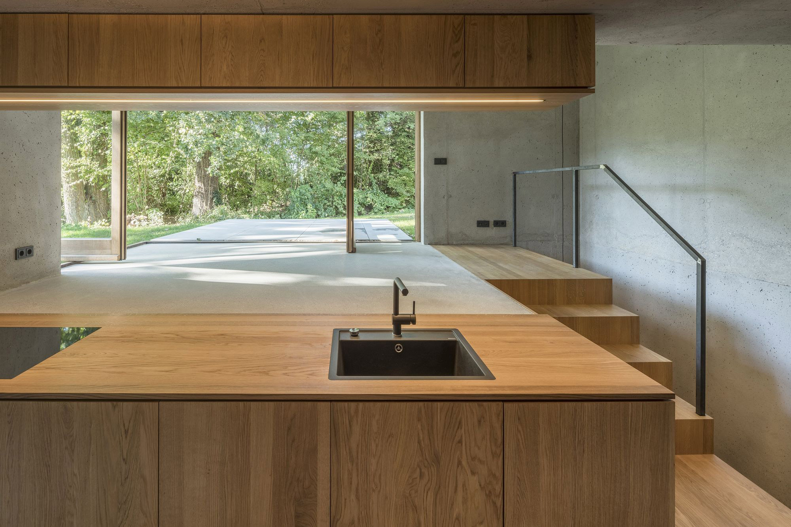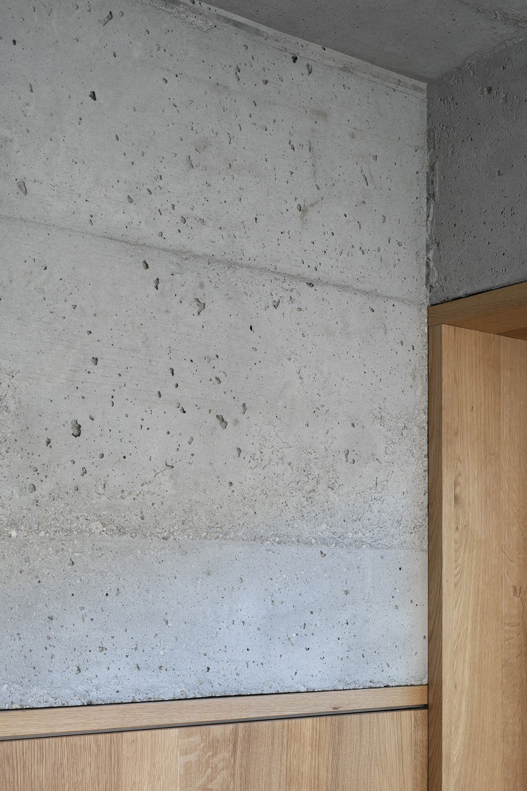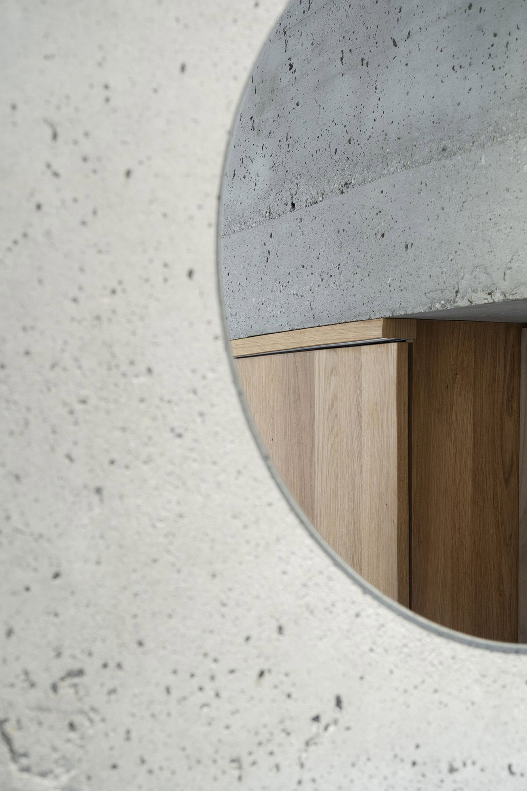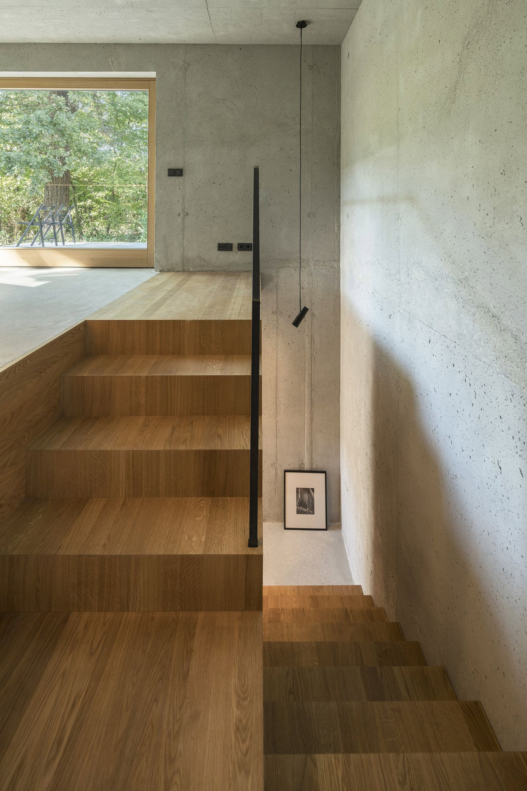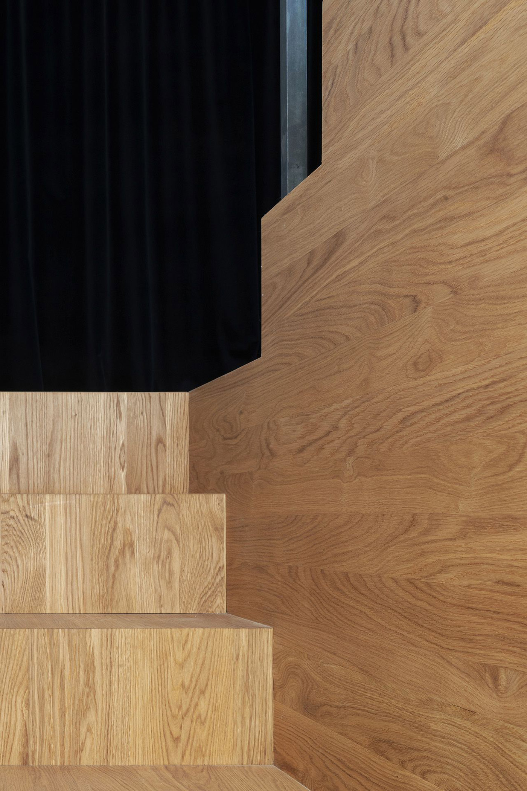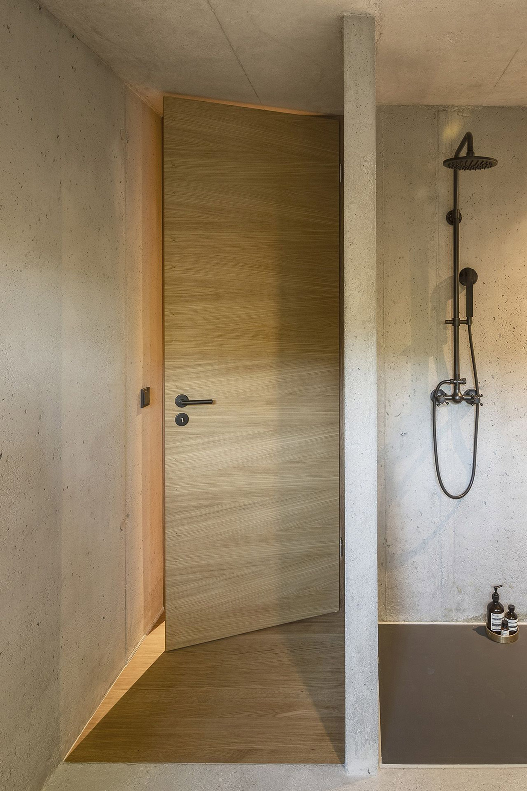A compact wood house that maximizes comfort with an ingenious layout.
Built alongside a family home, The Black House makes the most of a compact footprint to provide a comfortable living space. The Buero Wagner architecture firm designed the modular house with a minimalist aesthetic but a creative layout. Built in a forested area near the Ammersee lake in the south west of Munich, the structure offers a tranquil living space close to nature. The exterior features charred wood cladding which complements the dark color of the main dwelling.
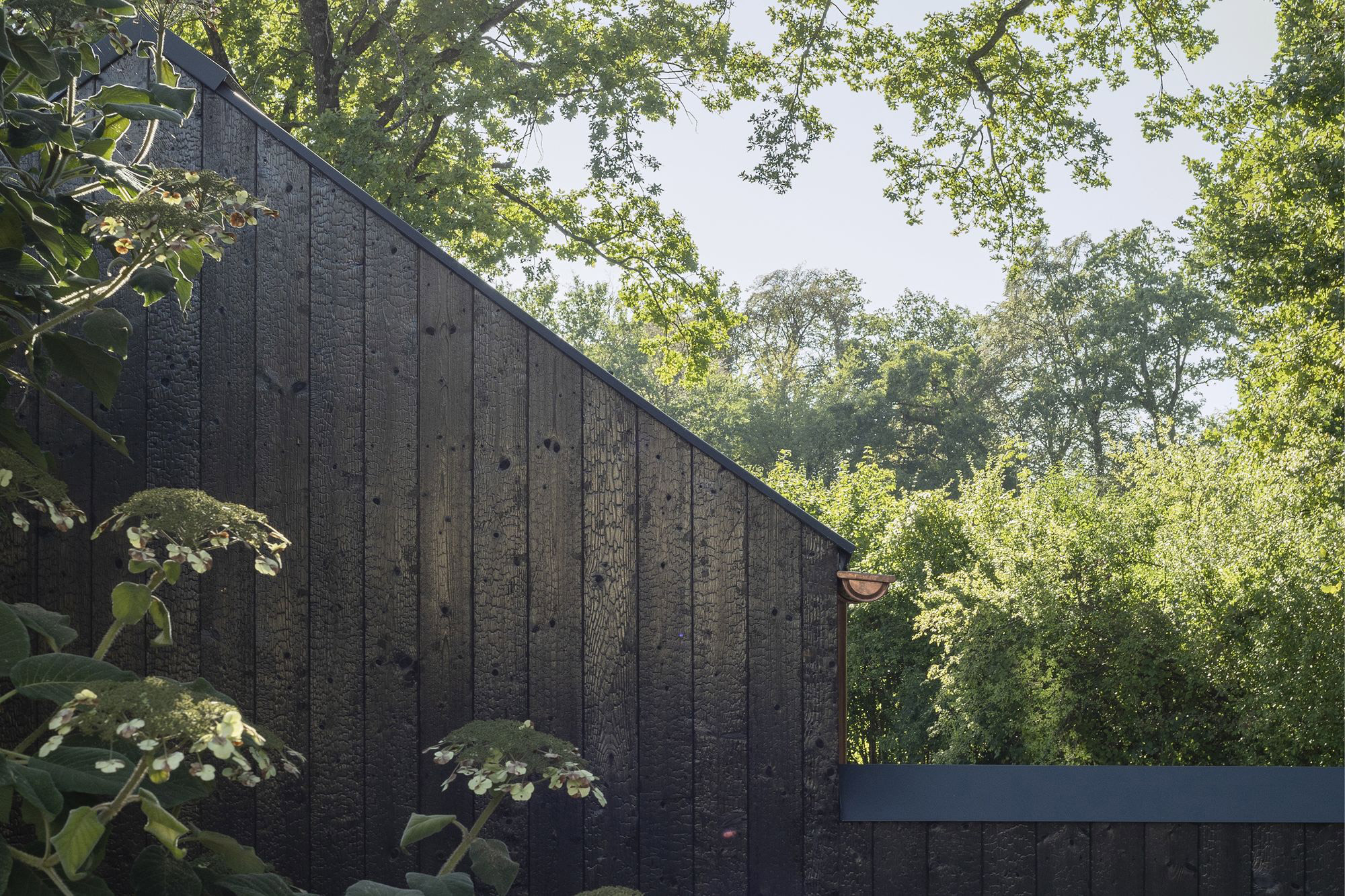
Designed with a layout that enhances comfort, the structure houses a bedroom and a bathroom on the basement level. On the ground floor, the studio designed an open-plan space with different heights. Wooden stairs link the small kitchen to the lounge space, while glass sliding doors connect the entire level to the paved terrace and the landscape. Throughout the house, the firm used natural, oiled oak as well as sandblasted concrete, creating clean and bright spaces. As a result, despite the limited footprint of only 80 square meters, The Black House looks spacious and welcoming. It’s a compact yet serene space where the inhabitants can relax and feel closer to nature. Photographs© Florian Holzherr.
