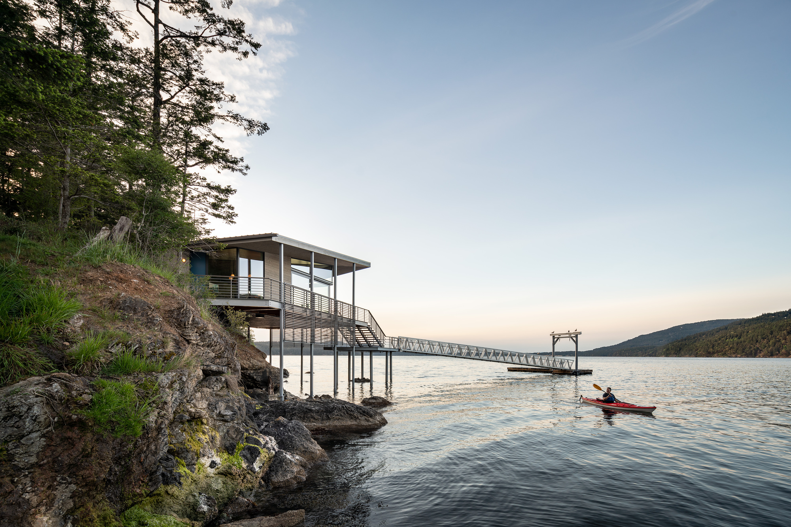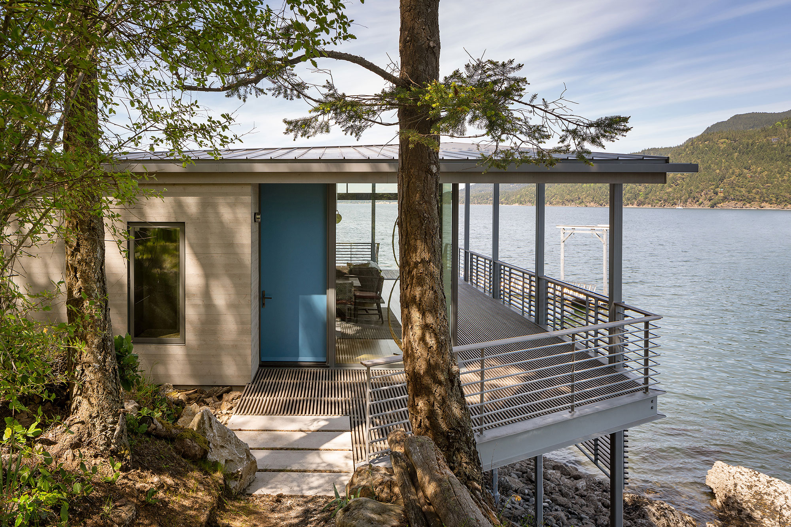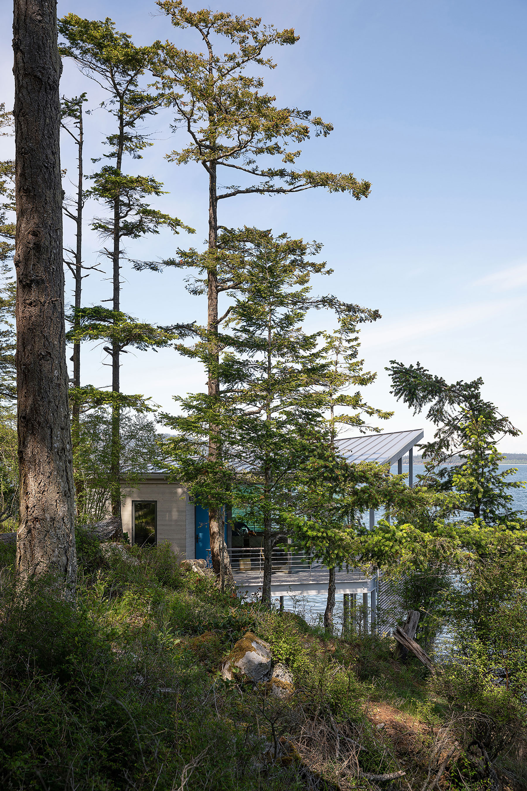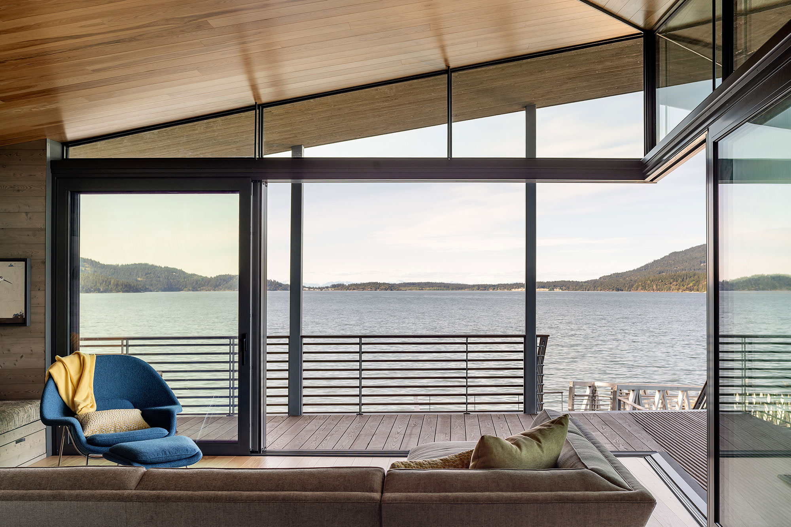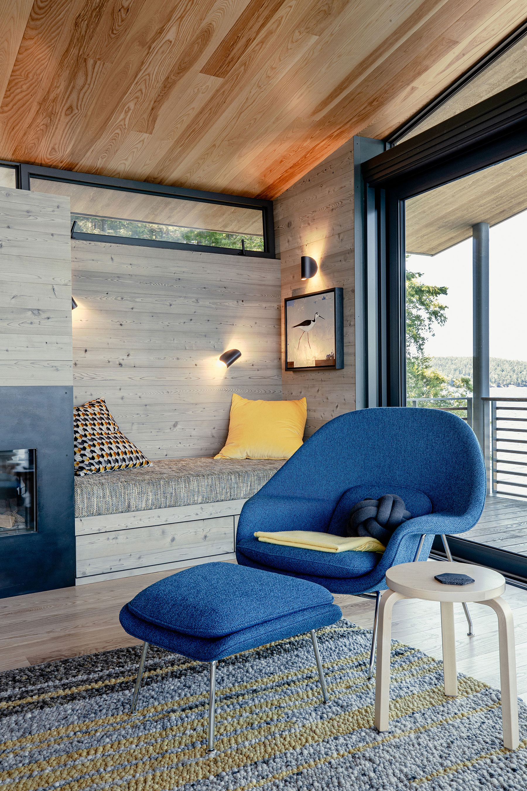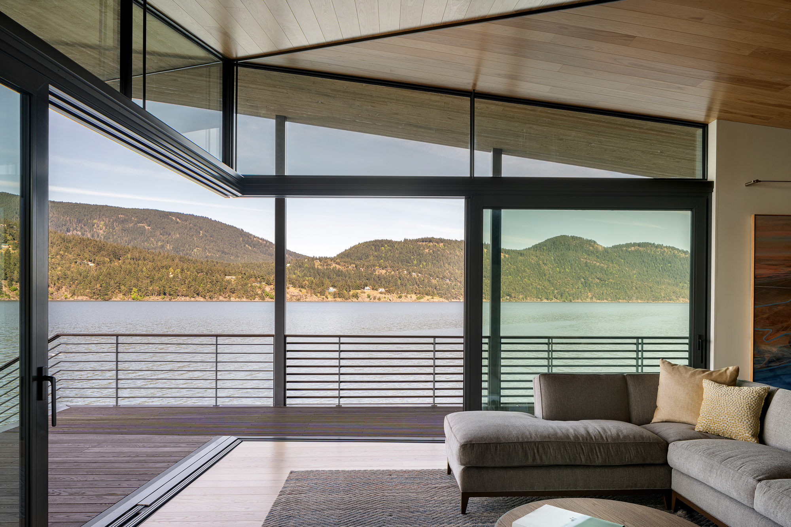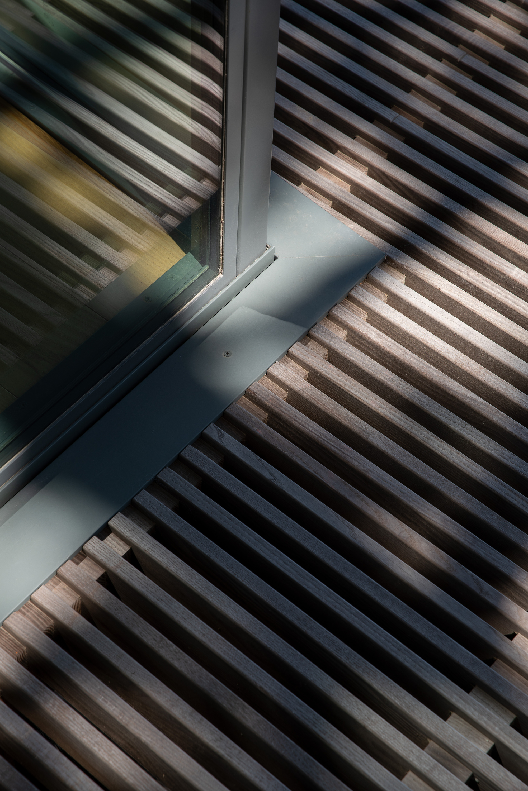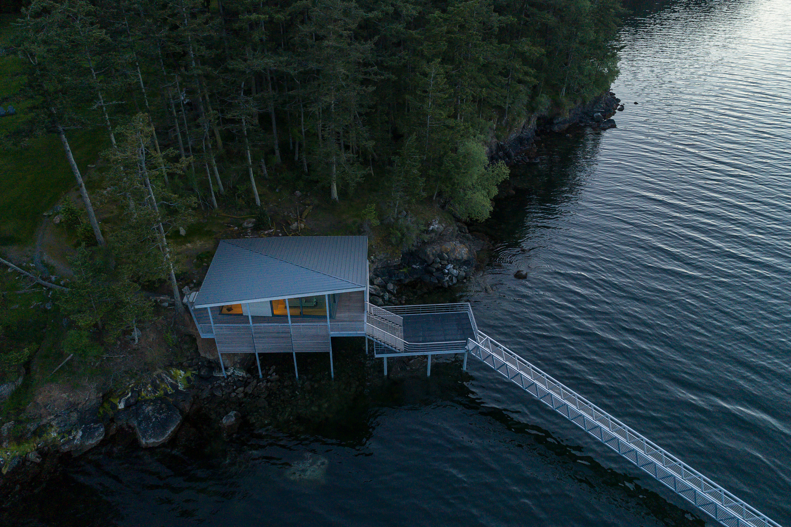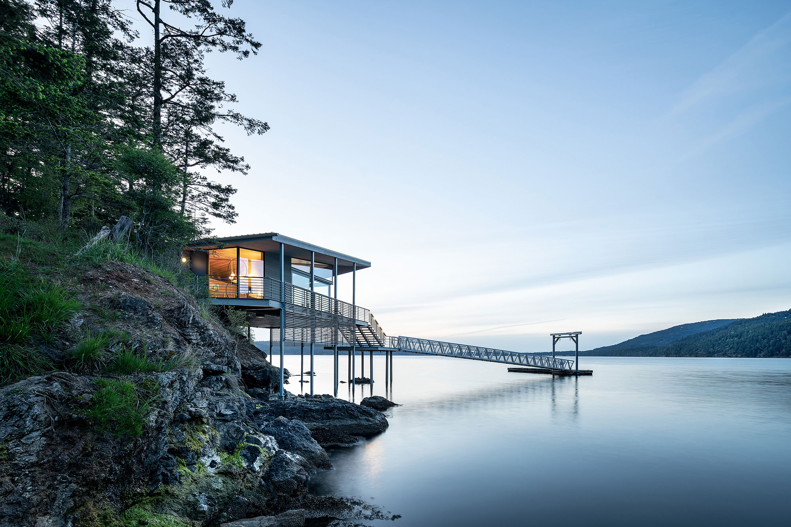A contemporary boathouse that follows sustainable architecture principles.
Built at the threshold between a rocky hillside and water in the San Juan Islands, Washington, US, this boathouse is a tranquil retreat that opens to a spectacular landscape. Seattle-based architecture firm Prentiss Balance Wickline Architects followed sustainable architecture principles to complete the project. The new structure replaces a dilapidated building. Apart from designing a new retreat, the architects also removed a range of materials and debris from the area, effectively naturalizing the shoreline and restoring its natural beauty. For example, the studio removed 400 square feet of concrete and creosote-coated piles, along with concrete breakwater and old tires and debris caught in the old foundation.
The new boathouse features slender steel supports anchored in a base of native rock substrate. Furthermore, the position of the new dock and ramp avoids existing beds of eel grass. The team also designed the wood decking to allow light to filter through and reach the water and marine life below the structure.
Nestled among trees, the boathouse almost disappears in the landscape when approaching from land. A sloping terrain and the shape of the roof accentuate this effect further. Generous glazing, including floor-to-ceiling windows, allow the residents to admire the stunning views of the Salish Sea in the distance. Tucked behind a wood-clad module, the services remain hidden from sight, letting the panorama take center stage. Steel accents articulate the fireplace, kitchen, and shelving. The studio used warm materials for both the interior and exterior. While the cladding is rough, tight-knot cedar, the interiors feature refined cedar walls and an ash wood ceiling. The deck is rough stained cedar and thermally-treated ash, with weathered wood railings completing the design. Photography © Prentiss Balance Wickline Architects.


