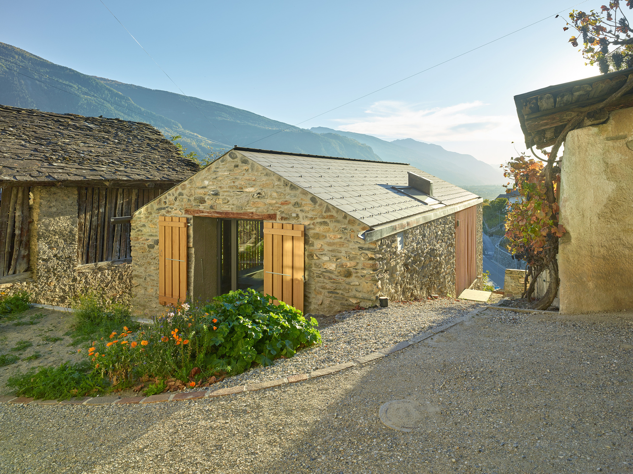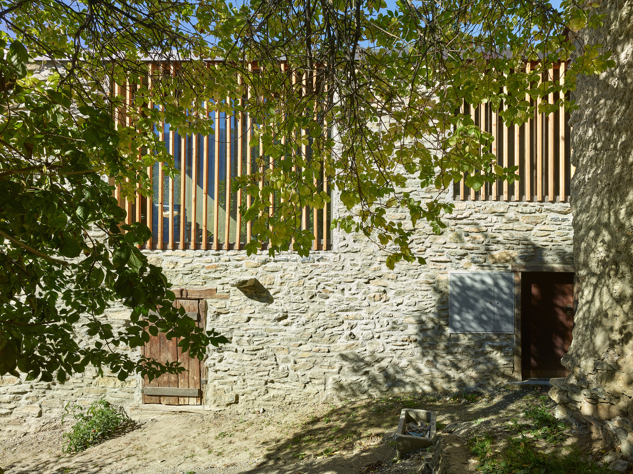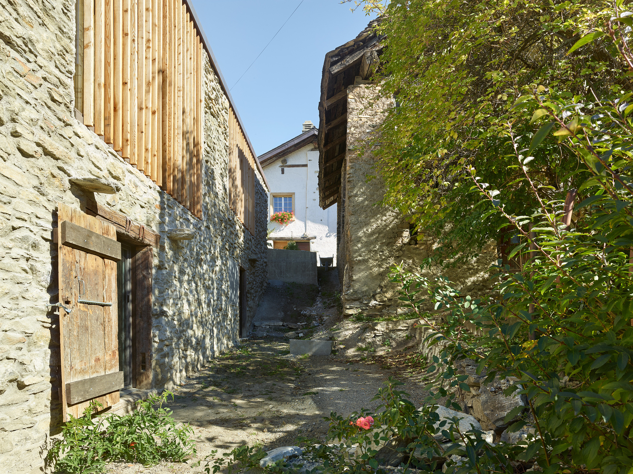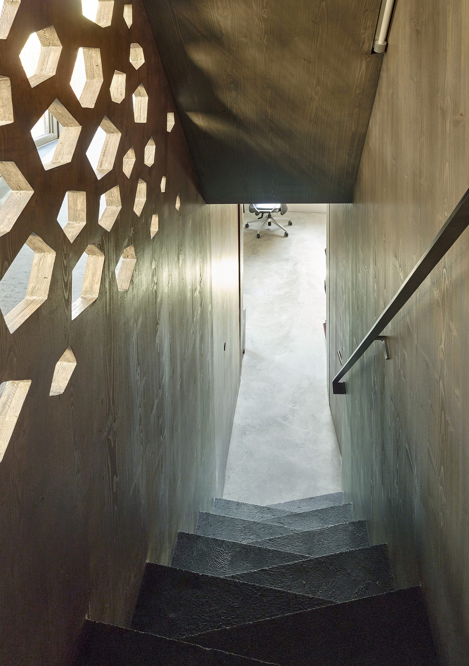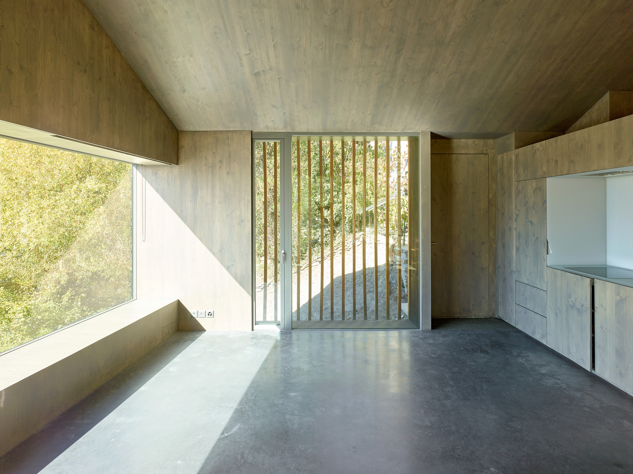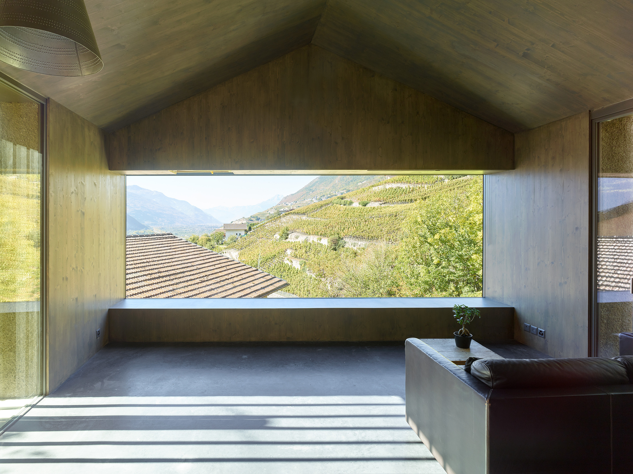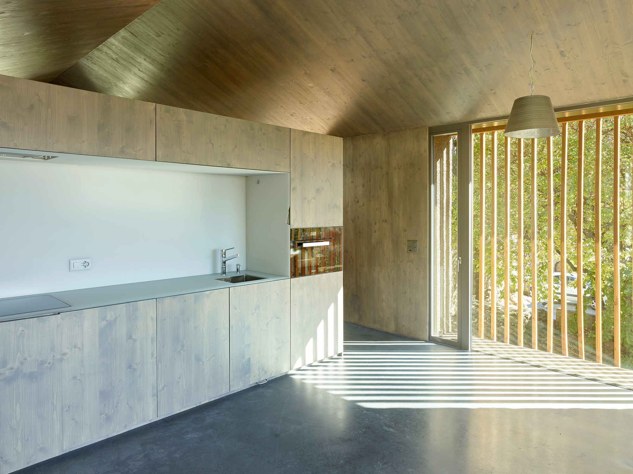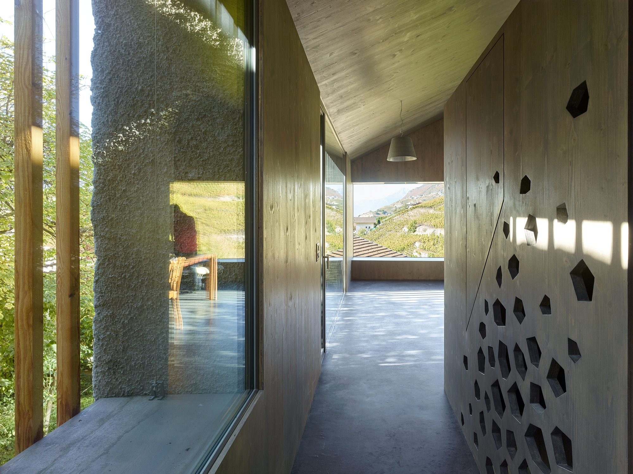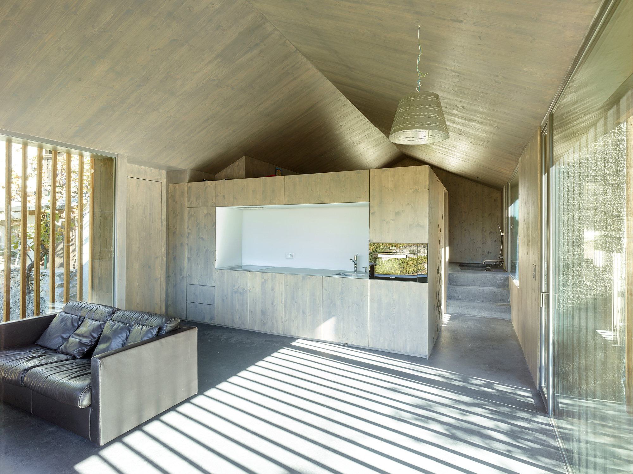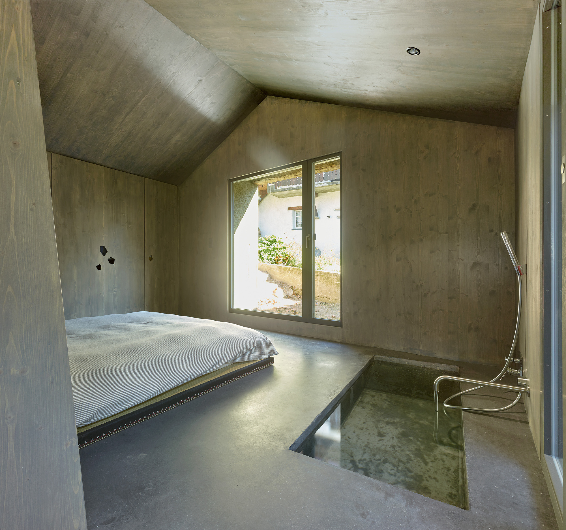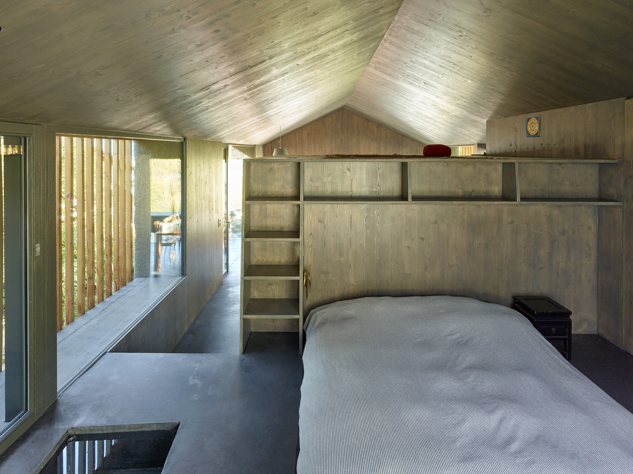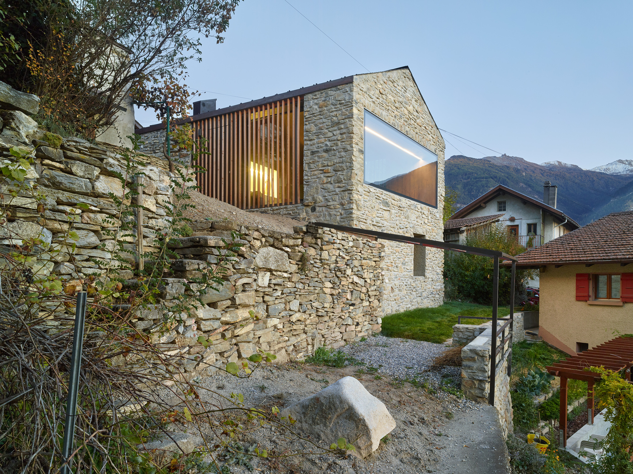An old stone barn transformed into a modern mountain retreat.
Featuring densely packed buildings, the village of Ollon, Switzerland, challenges architects to find clever and functional solutions for house designs. The Bornet House is a great example. Designed by Savioz Fabrizzi Architects in a collaboration with architect Barbora Pisanova, this charming cabin occupies a compact plot of land on a sloping site in the center of the village. The team renovated an old rubble masonry barn to create the alpine stone house, blending both historic and contemporary features.
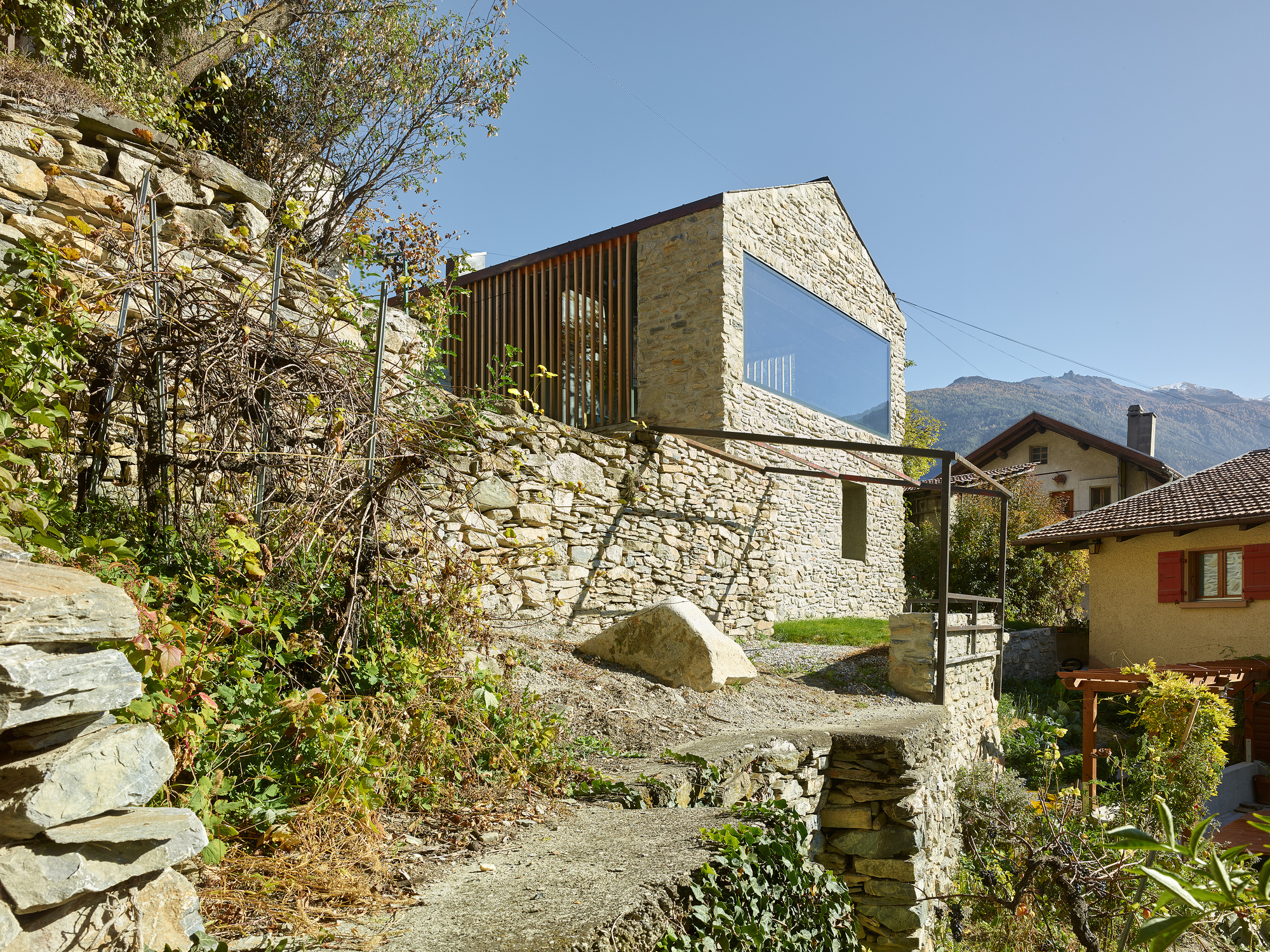
On the ground floor, an open-plan space includes a living room and the kitchen area. Located towards the west, the lounge features a new window that runs across the entire width of the building. Apart from providing views towards the village and the Rhône Valley beyond, it also floods the room with natural light. Following the slope of the site, the main bedroom occupies a higher area of the house, orientated to the east. A utility room divides the socializing areas and the private rooms. The bedroom has access to a small terrace, while the basement area includes an office, a bathroom, and equipment. Although the west wall required a complete renovation, allowing the architects to introduce the panoramic window, the rest of the barn maintains its original openings.
Upgraded and optimized for modern living, the old windows now feature wooden slats which provide privacy while also letting natural light to enter the rooms. The wooden slats offer a modern take on the traditional wood screen walls which keep agricultural buildings and barns ventilated. Throughout this alpine stone house, high-quality materials create a play between textures and neutral colors. The exterior features natural stone, wood, and glass, while the interior boasts black stained concrete flooring and black OSB walls. Photographs© Thomas Jantscher.
