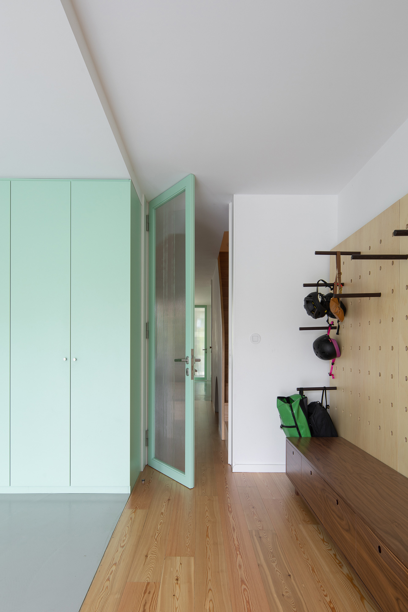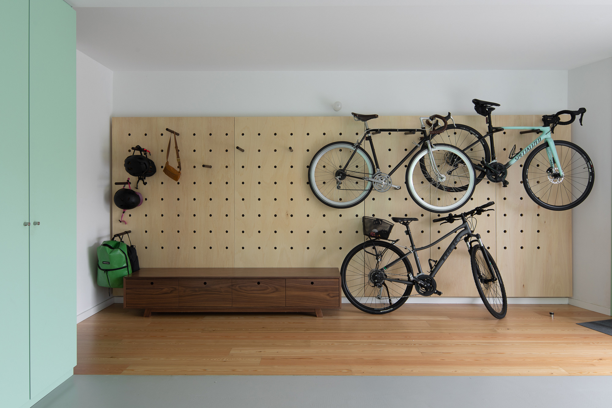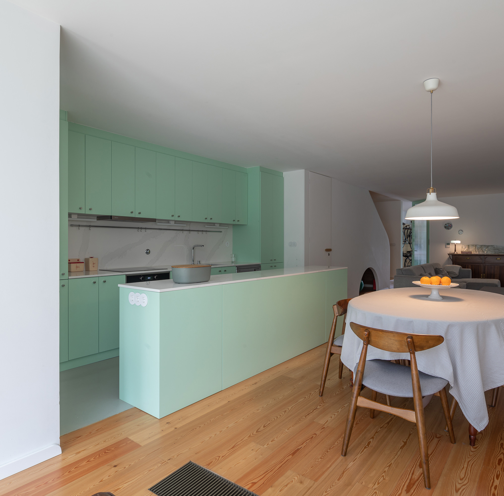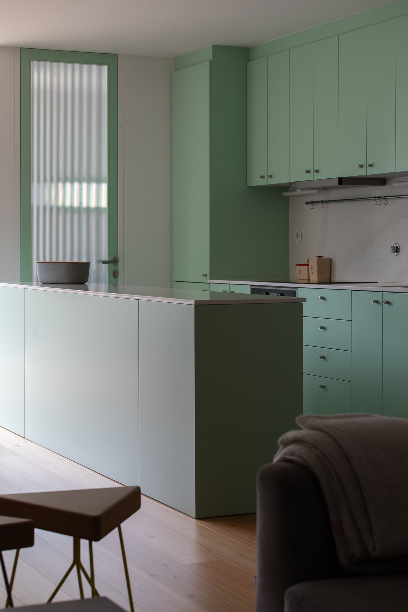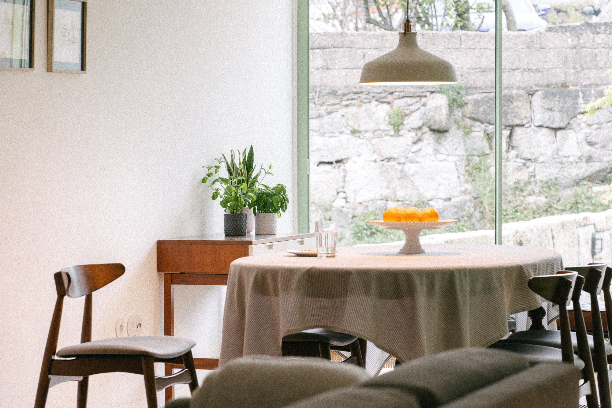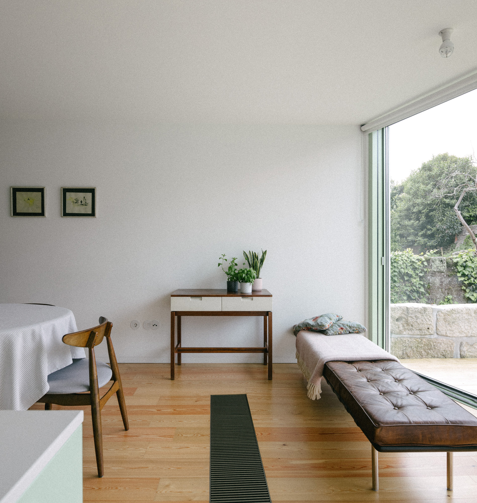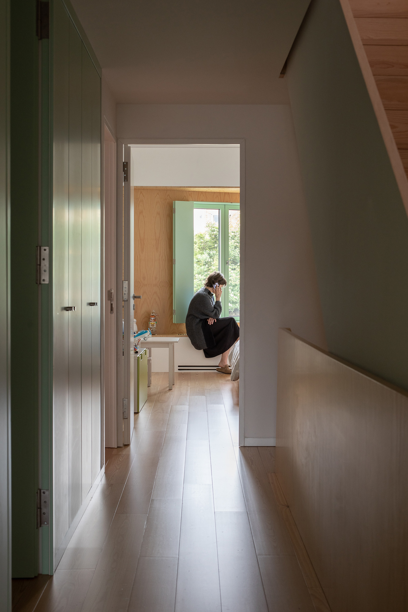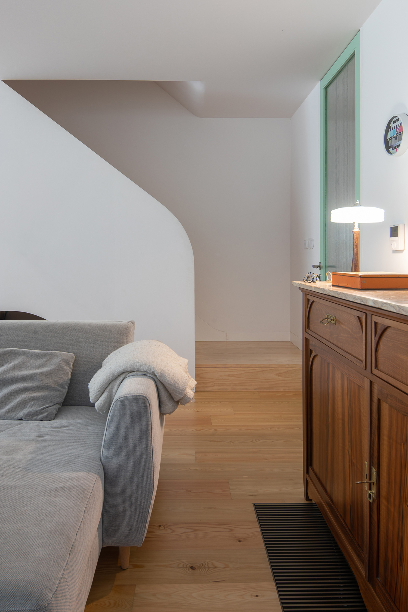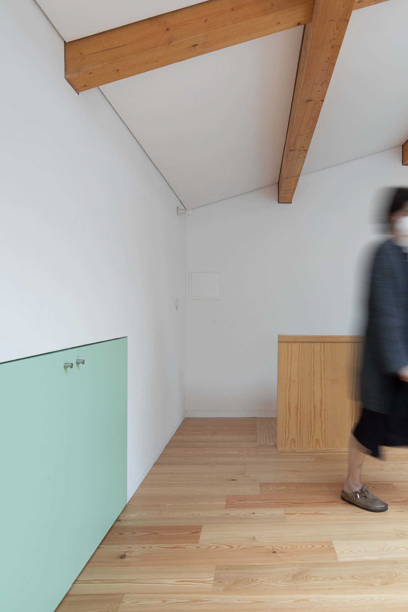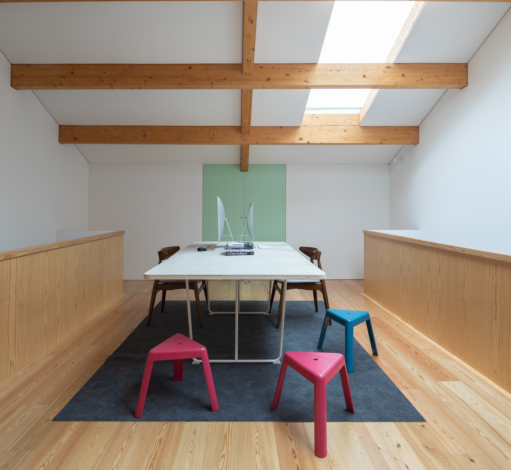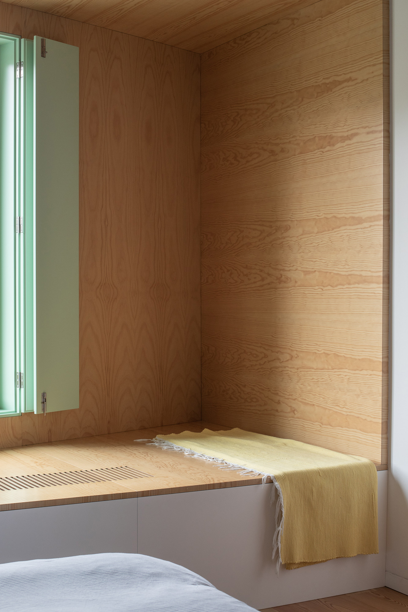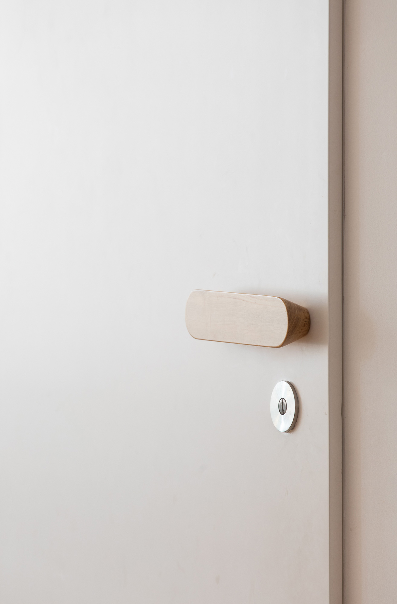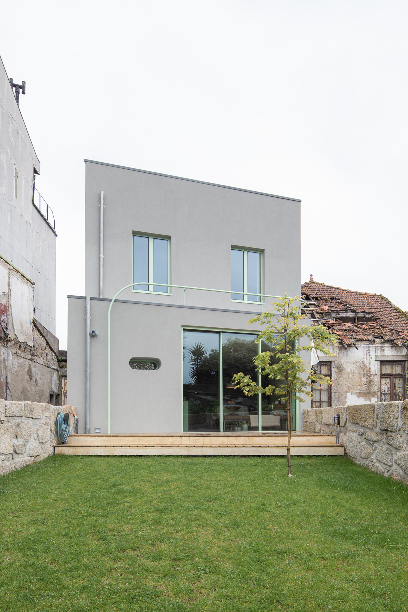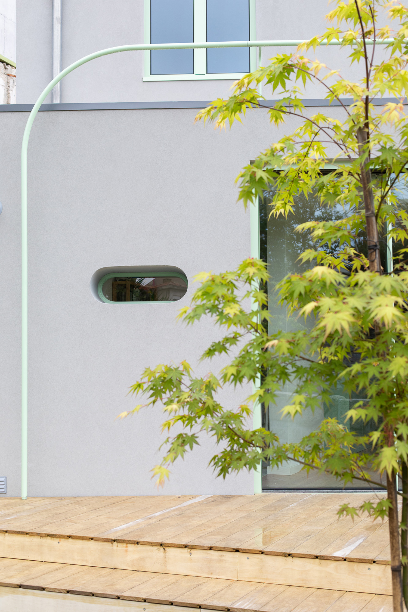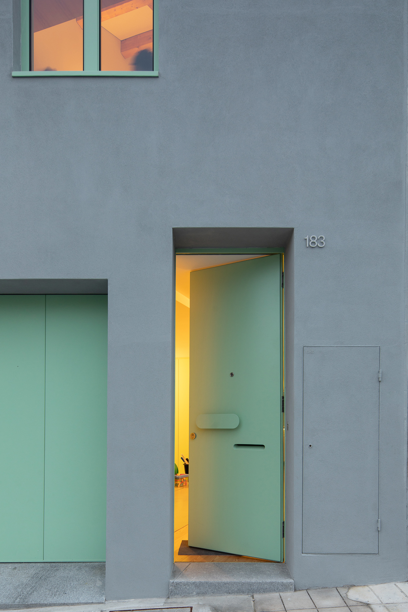A creatively designed family home in Porto.
Designed by Porto-based studio FAHR 021.3, the Bouça Family House aims to create a dialogue between the street and passers-by on one hand and contemporary architecture on the other. Built in the center of Porto, Portugal, the house is part of a new wave of both urban consolidation and modernization. The building has a simple rectangular form with a flat roof. On the façade, blue walls, green doors and window frames bring a touch of color and playfulness to the neighborhood. At the same time, the design respects the scale of the nearby buildings, looking at home among existing houses.
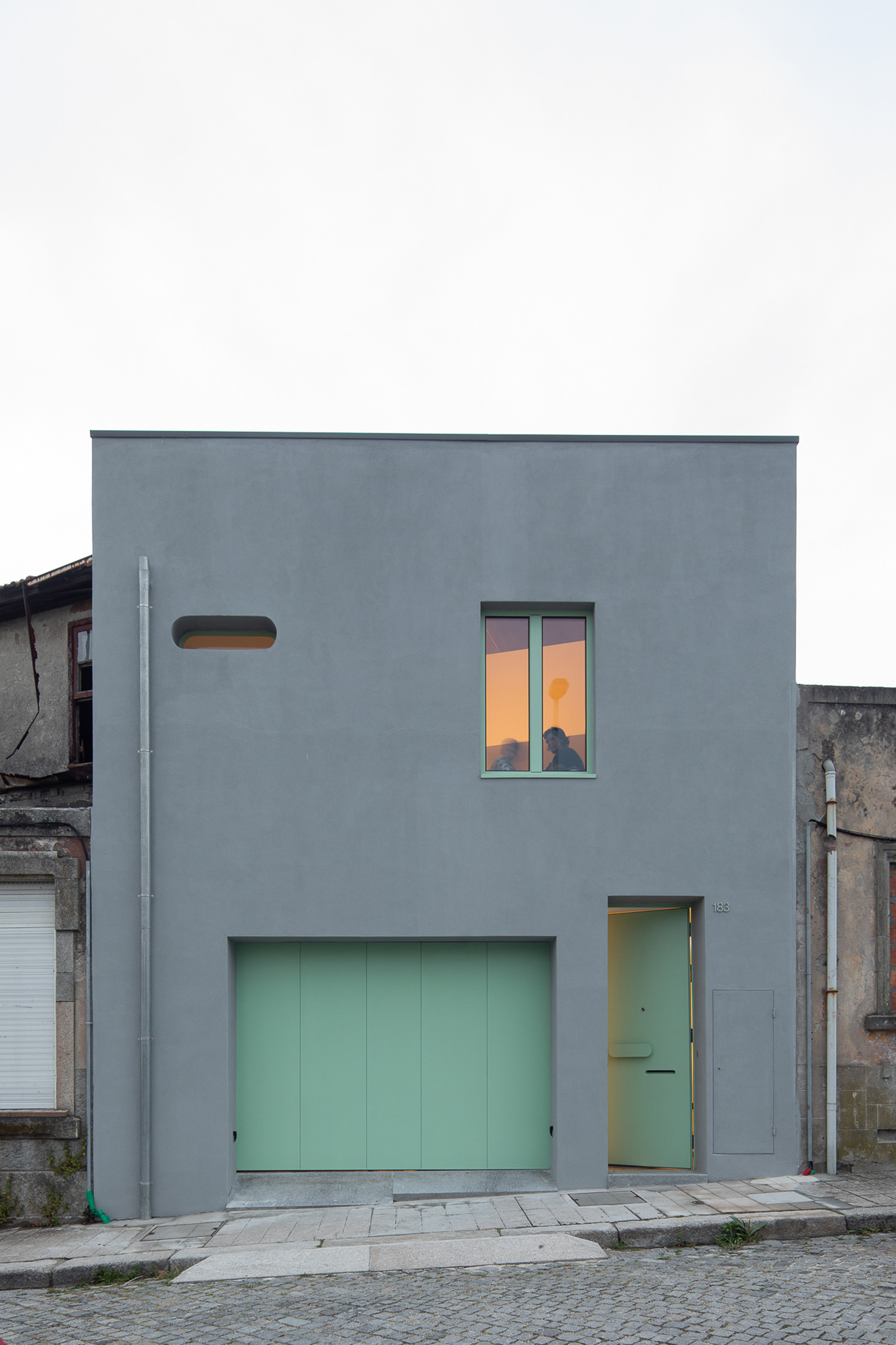
The interior is as creative as the exterior. Close to the entrance, a wall that resembles an oversized pegboard allows the residents to adjust the hooks as needed. Here, they can store and display anything from coats to bikes and keys. Colorful details brighten the living spaces further throughout the house; from the mint green cabinets in the kitchen to the pink stools in the office area. The living room features a cozy sofa as well as stools that combine vibrant wire bases with triangular wooden seats. Wooden stairs lead to the upper floor that houses a workspace and bedrooms.
Creative details abound, from the misalignment of a wall to the void that lets light flow through different levels. Windowsill spaces for either playing or lounging add another fun touch to the interior. The clients always have a close connection to the surroundings, both through large windows and skylights. At the back of the house, the studio used glass doors to link the main living space to a terrace and the garden. Photographs© José Campos.
