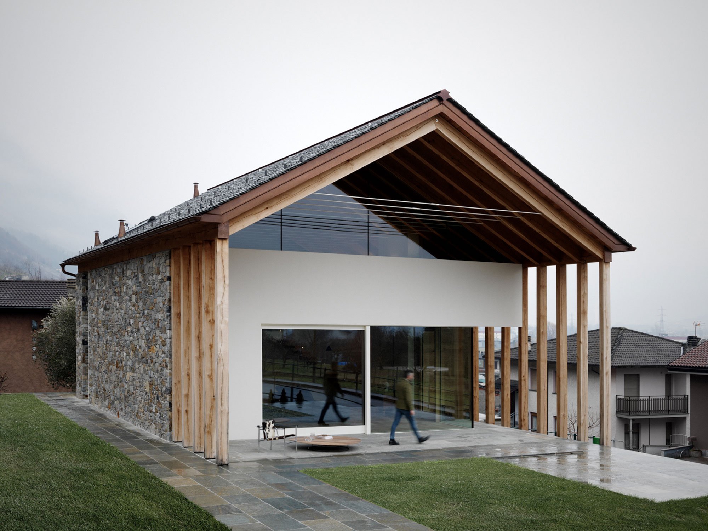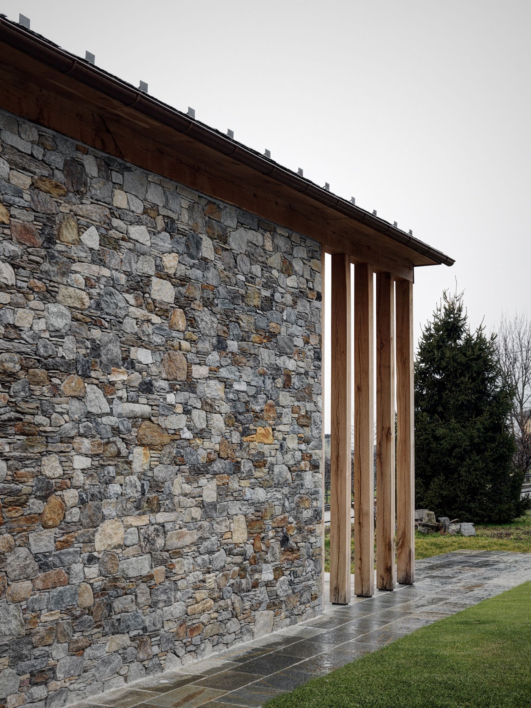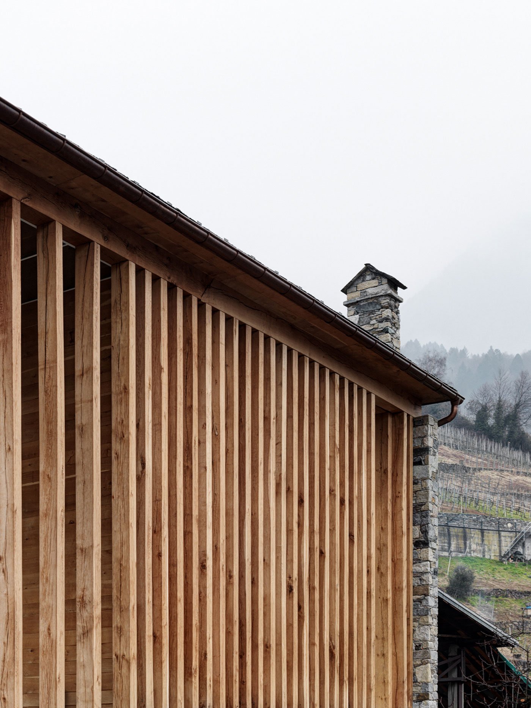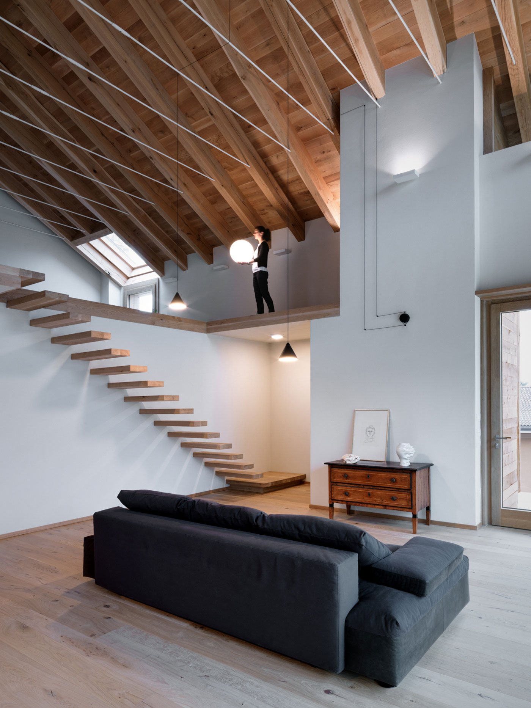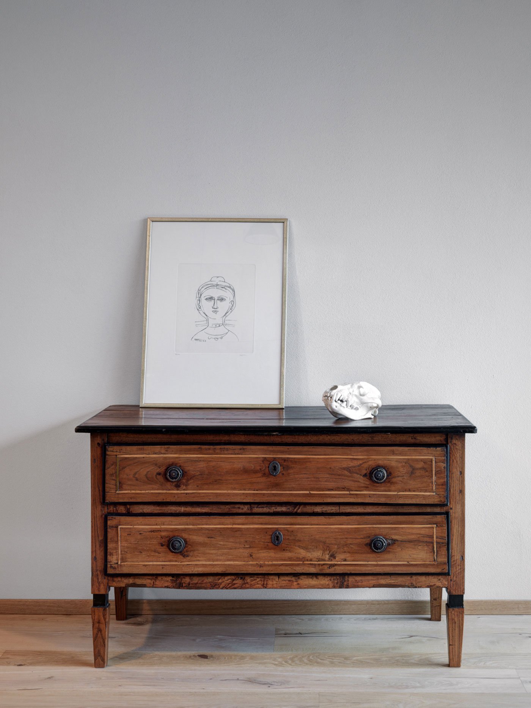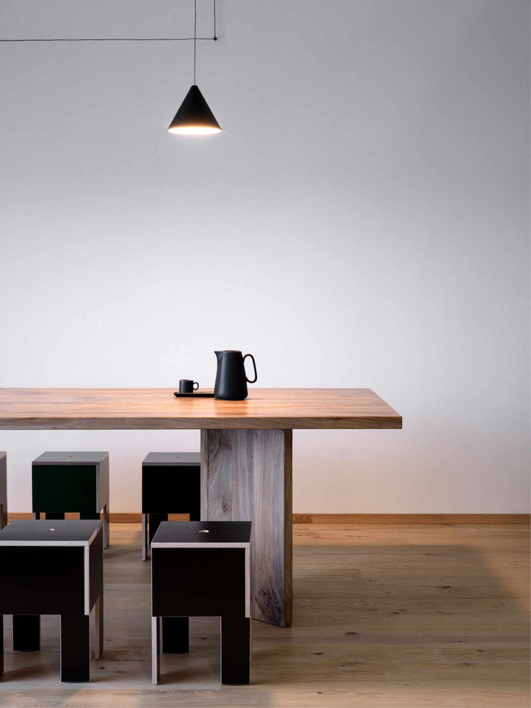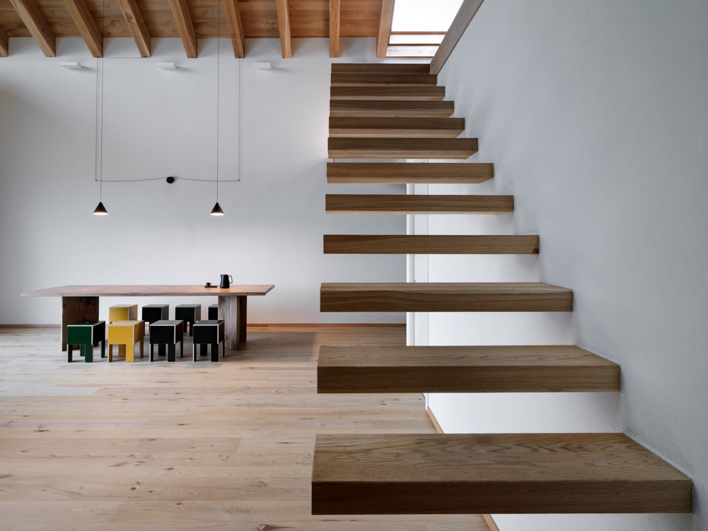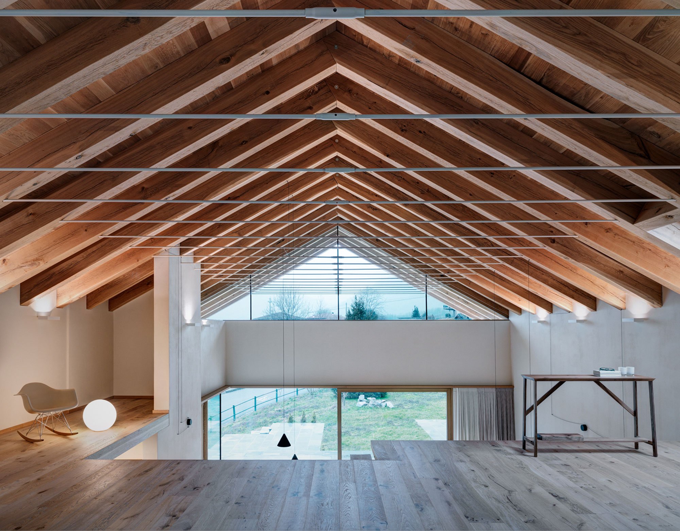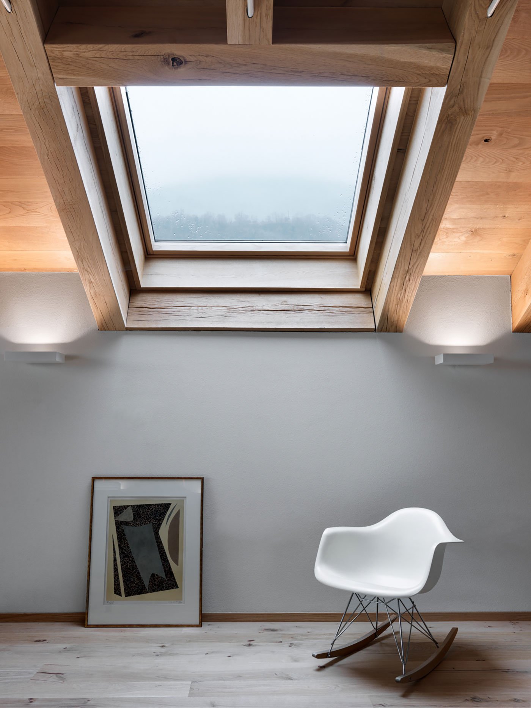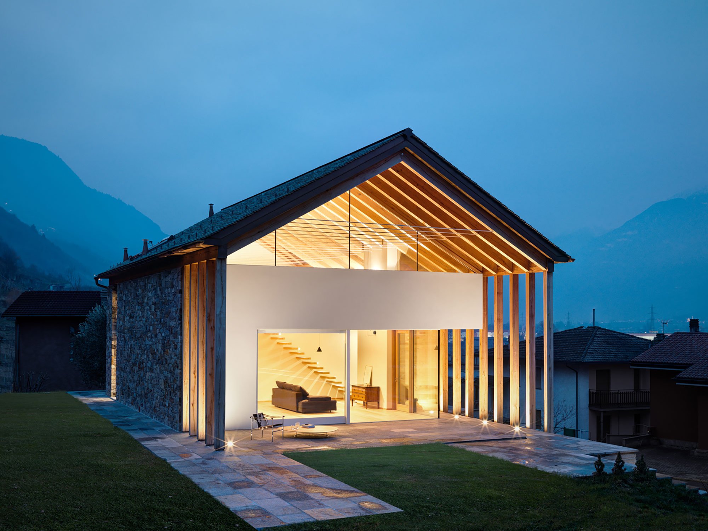Living the dream of living in the Alps.
When it comes to gorgeous house locations, the Alps score extra-high marks. Breathtaking views, crisp mountain air, fresh earthy smells, and meadows in bloom attract increasingly more urban dwellers who wish to slow down and reconnect to nature. In an array of new, modern buildings, it’s refreshing to see such a thoughtful take on vernacular architecture. Designed by architect Rocco Borromini, A.G. House has a contemporary aesthetic that pays homage to tradition in a refined way. The ultimate cabin in the Alps.
The home sits in a beautiful area in the Valtellina Alps, on the Rhaetian side. Like the SV House, this structure features a similar blend of natural, locally sourced materials, but in a more restrained design. The new building sits on top of a pre-existing garage, with a wooden structure connecting the two volumes in a single unit while also serving as support for the new roof. The use of solid oak allowed the architect to increase the size of the pillars and beams. On the south side, pillars on two levels provide support to a succession of trusses. Overall, this design feature gives the modern cabin in the Alps a distinctive look.
Local natural stone covers the north and east facades as well as southern part of the previously built structure, blending rustic elements and rich textures with the building’s contemporary design. The roof trusses provided the perfect solution to create an airy interior with a double-height ceiling. Stepping inside from the garden, guests find a spacious living room, kitchen and dining area, as well as a mezzanine level. Featuring few internal divisions, this space connects the different areas and offers direct views to the landscape through large windows. The décor favors simplicity and brightness. White walls, solid wood, and carefully selected modern furniture and lighting enhance the elegant appearance of the interior. Photographs© Rocco Borromini.


