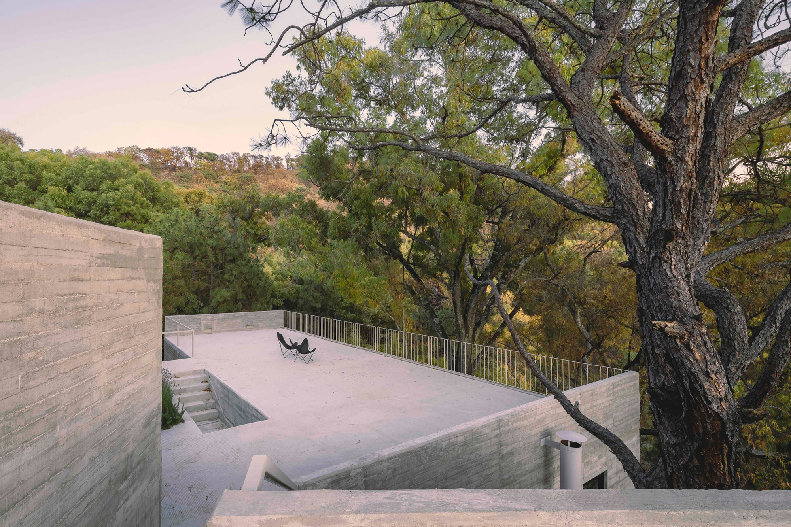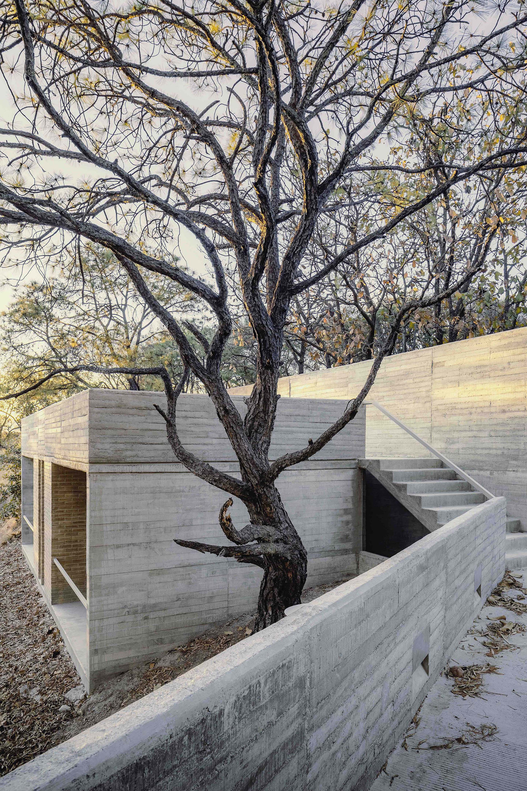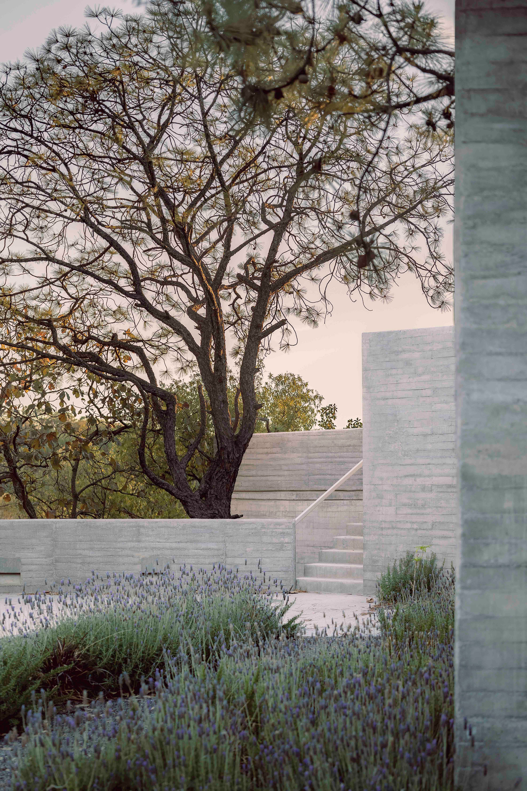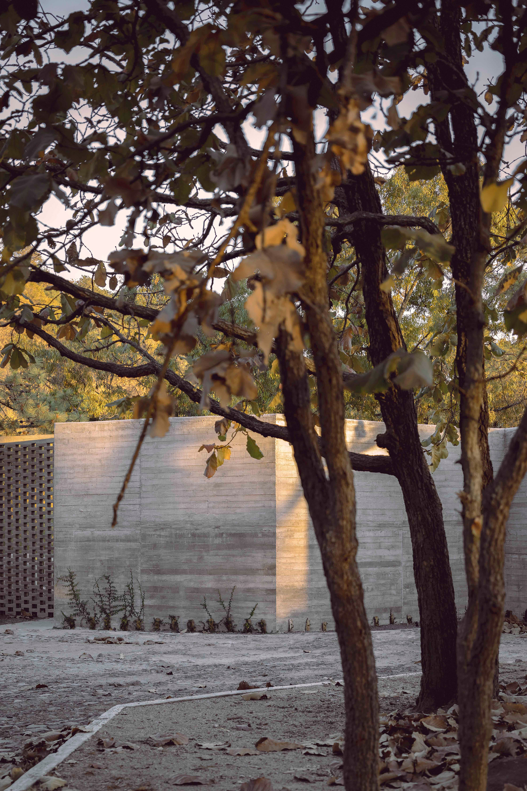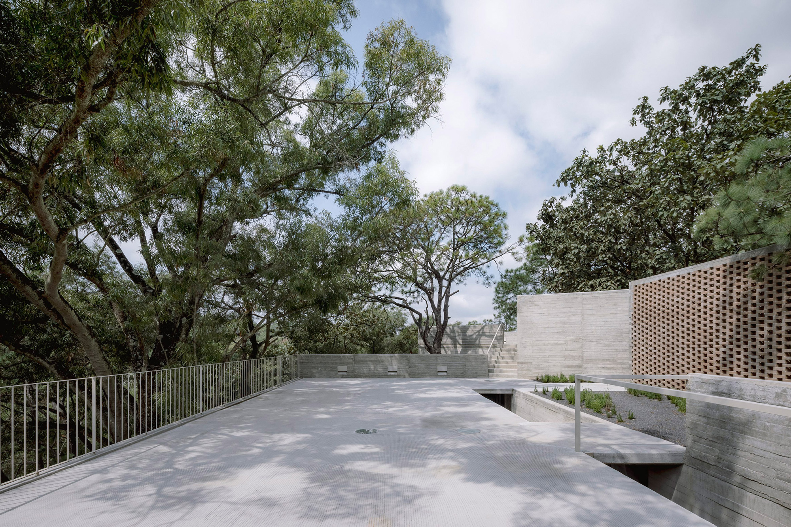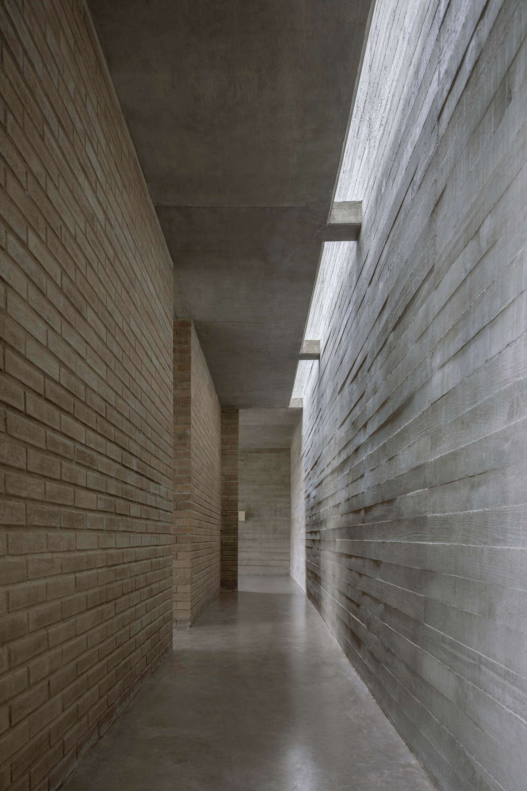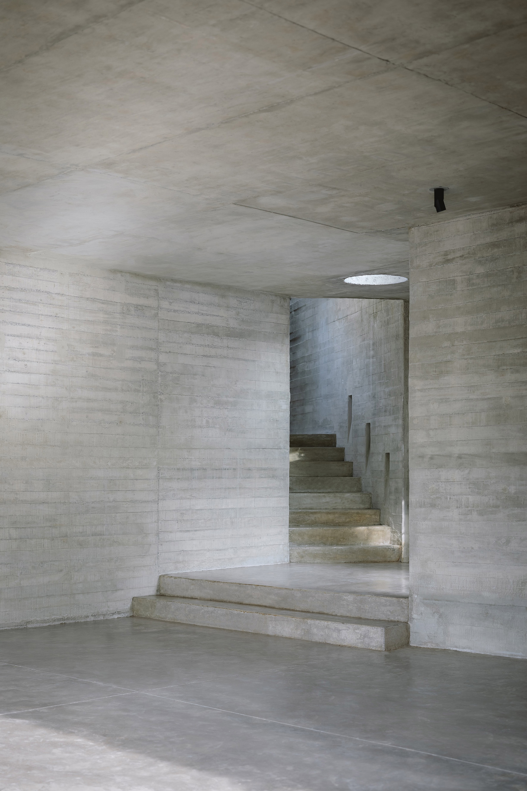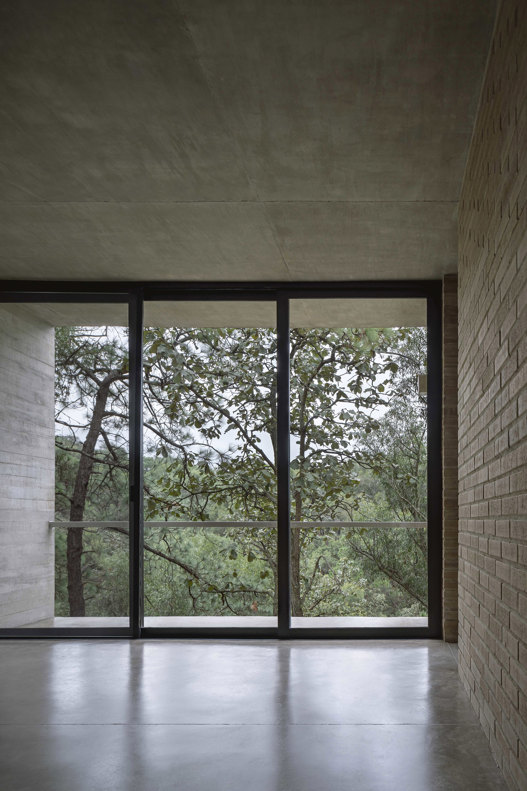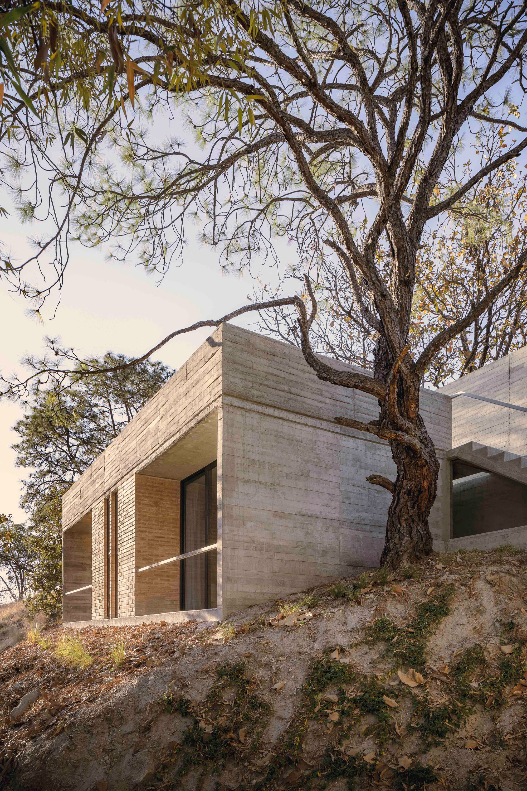A concrete house built in a secluded forest in Mexico.
Inspired by the idea of bringing living spaces back to wild landscapes, Casa Amapa rises from among mature trees in a secluded forest in Guadalajara, Mexico. Architect René Pérez Gómez designed the dwelling with a brutalist aesthetic and a stereotomic structure created by removing parts from a whole rather than by adding different components. This concept also aims to make the minimalist house seem like it grows naturally from the earth. To preserve the integrity of the existing trees, the architect designed the building with two different levels. The concrete volumes follow the topography of the sloping site and embrace the landscape. Both levels immerse the inhabitants into the forest and encourage reflection and nature contemplation, albeit in different ways.
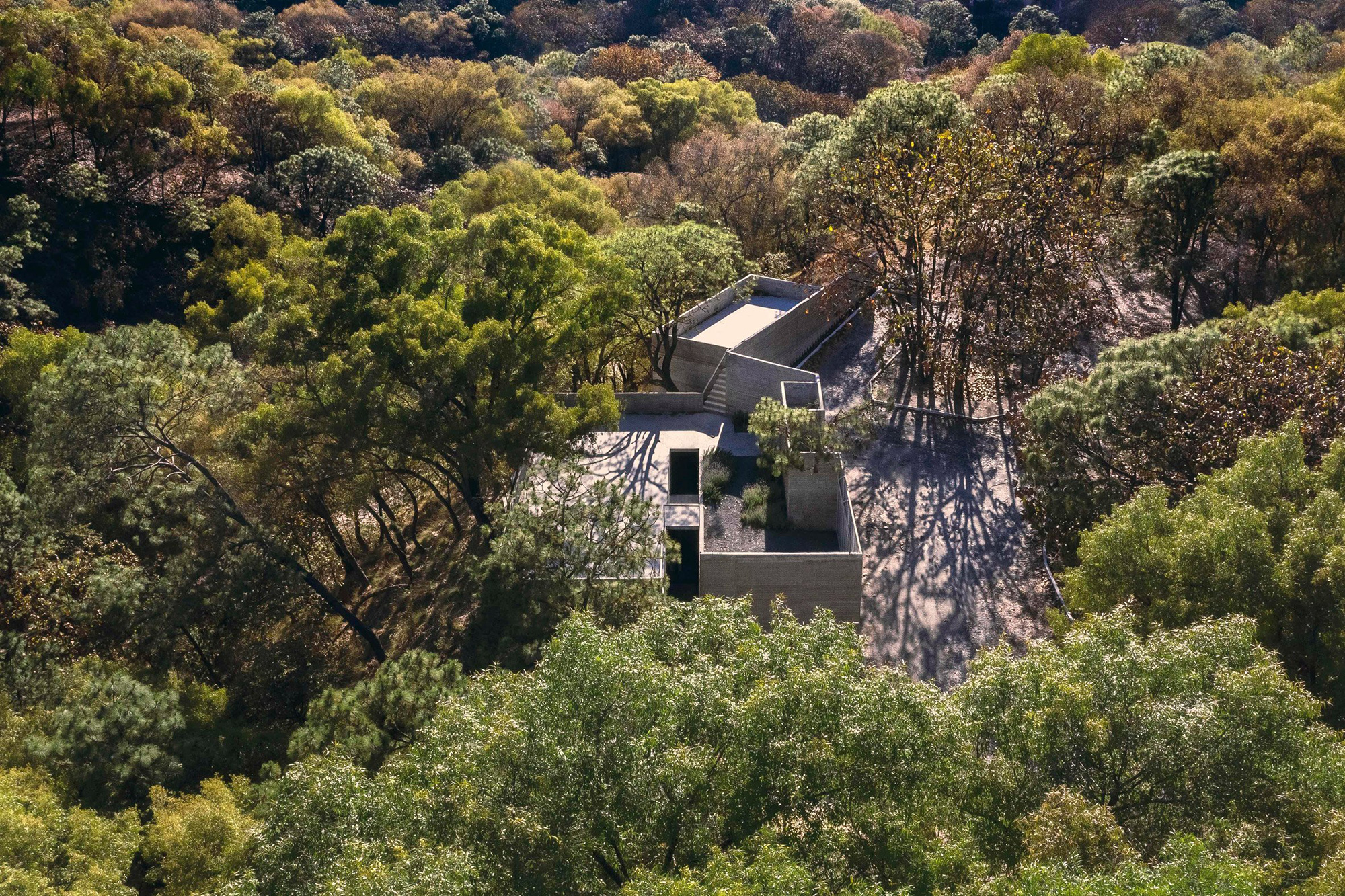
The lower floor contains the living spaces. The kitchen, dining area, living room, and a master bedroom with a bathroom occupy a larger eastern wing. A smaller wing to the west houses two guest bedrooms, each with their own bathroom. Stairs connect these areas to the upper level. Here, the architect created a sequence of terraces and a garden that open to great views of the trees and distant hills. The interiors are as minimalist and simple as the exterior. Concrete and brick walls create an eye-catching contrast between different textures, while skylights bring more natural light into the heart of the living spaces. Floor-to-ceiling openings frame the woodland and thus maintain a permanent connection between the dwelling and the surrounding landscape. Photographs© César Béjar.
