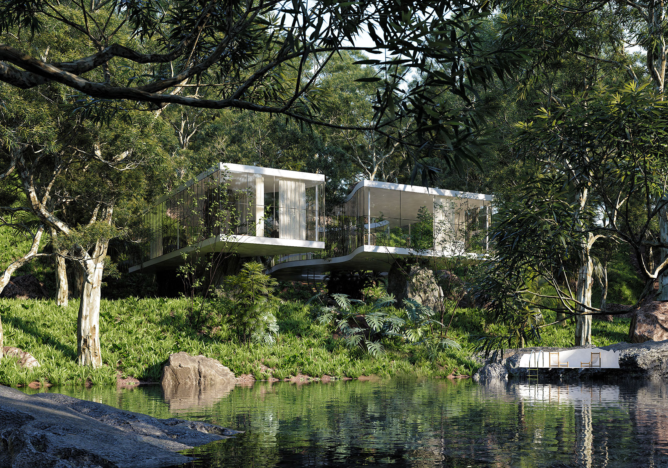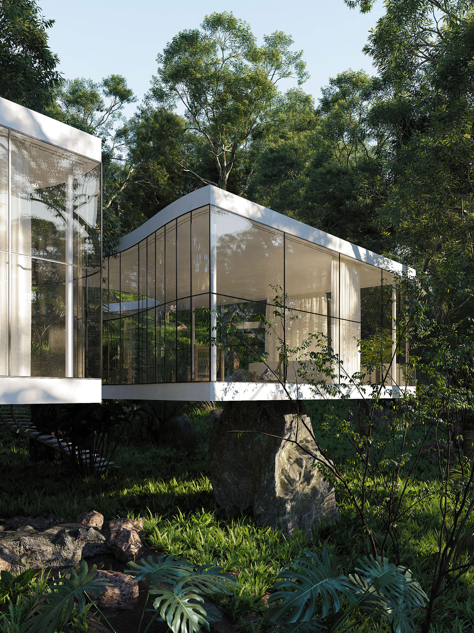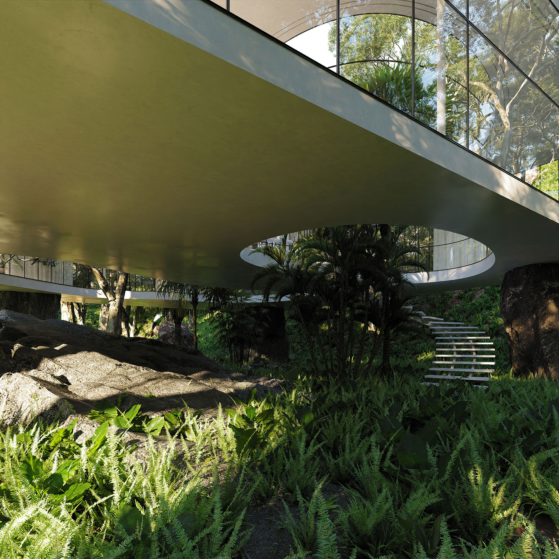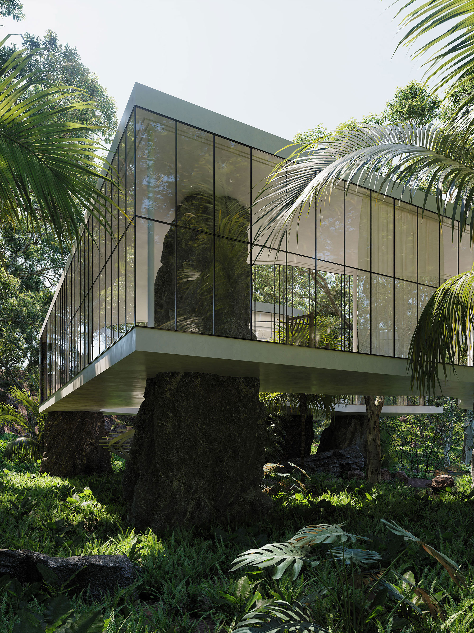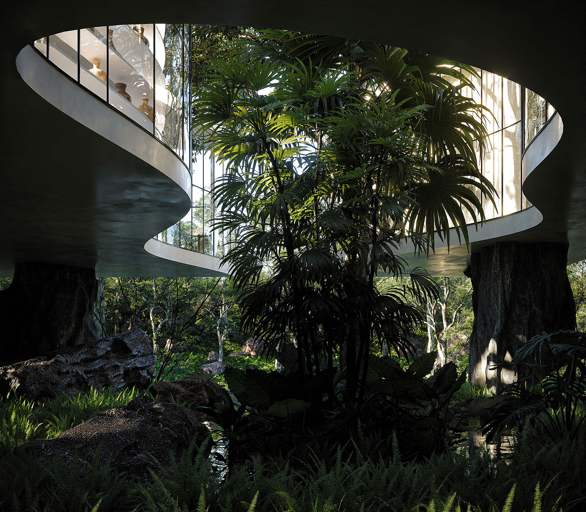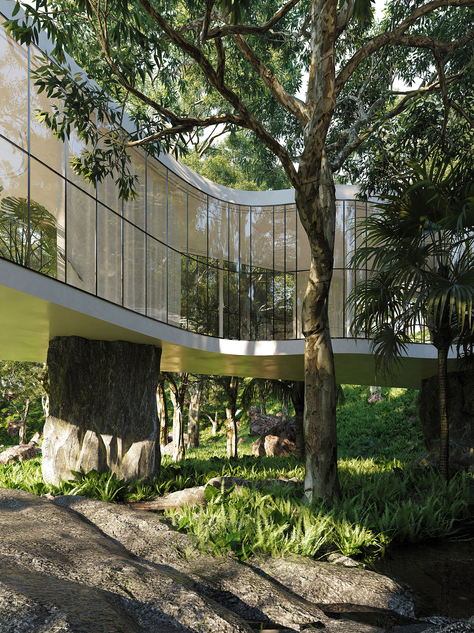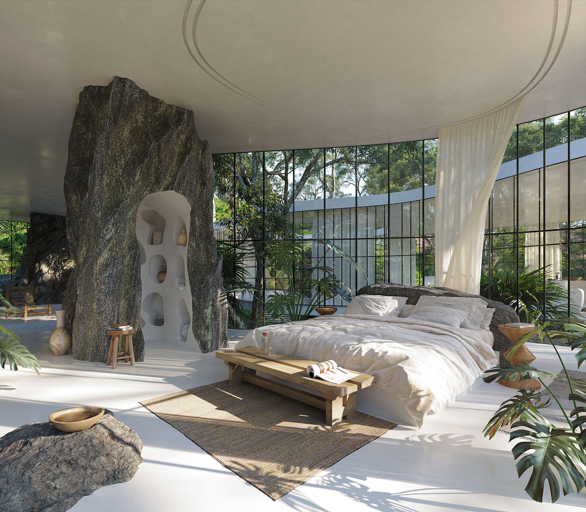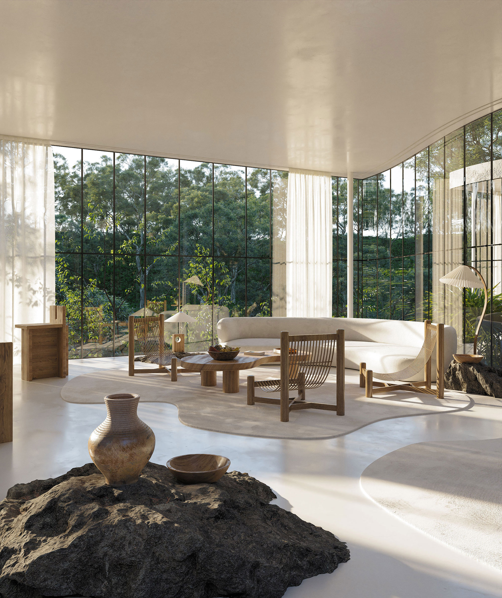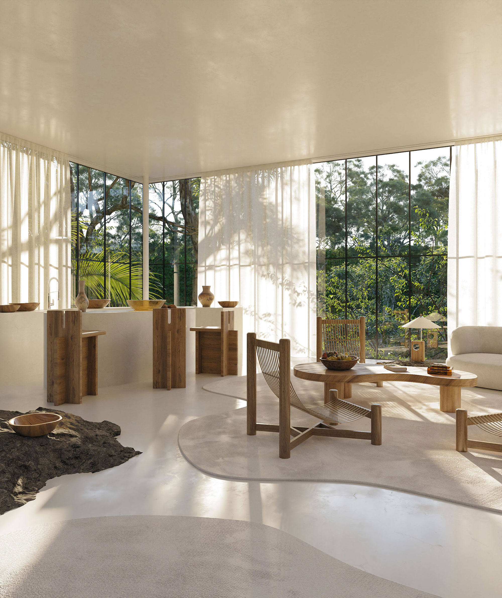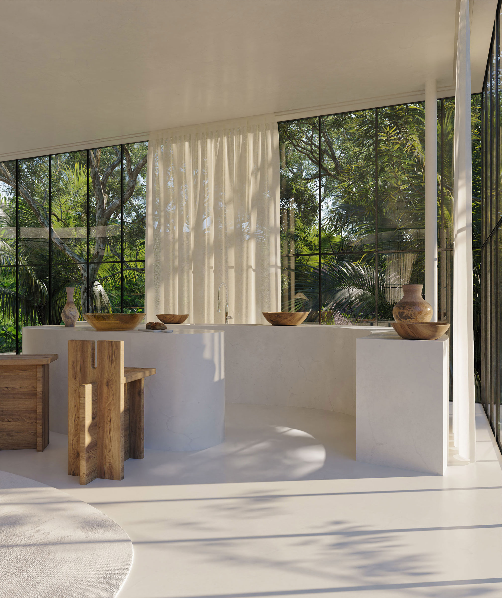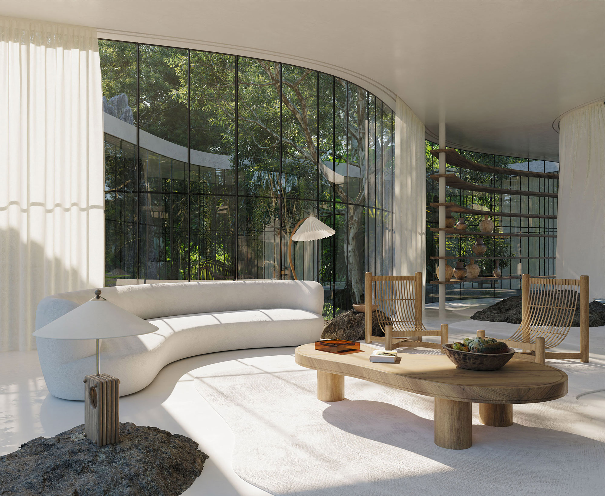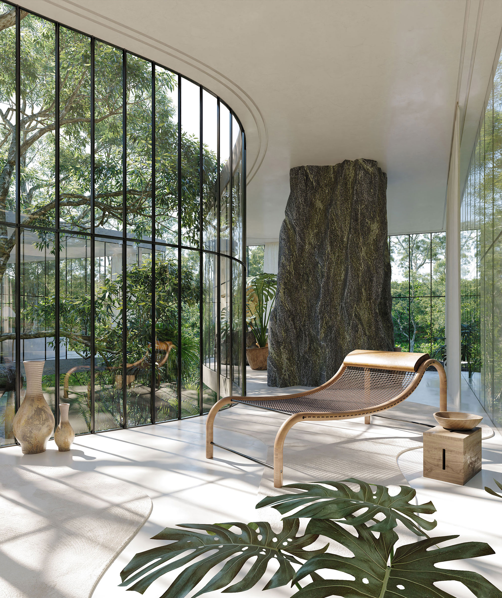An imaginary house inspired by Brazilian modernism.
Created by Charlotte Taylor and Nicholas Préaud, Casa Atibaia is a project that is as inspiring as it is astonishing. The virtual house takes shape in flawless renderings which place the dwelling in a jungle. More specifically, on the lush banks of the river Atibaia, in São Paulo, Brazil. Both creatives are fans of Brazilian modernism. With this imaginary house, they also wanted to pay homage to a specific architectural design, Lina Bo Bardi’s Casa de Vidro, or Glass House, which she designed in 1951. Similarly to Lina Bo Bardi’s design, Casa Atibaia has a concrete and glass build but doesn’t have supporting pillars. Instead, the duo envisioned oversized boulders that provide support to the structure and also define different areas in the interior.
Curved forms give an elegant look to the white concrete walls which wind their way through thick jungle vegetation. The walls also create a protected circular courtyard with lush plants and palm trees. Delicately suspended in the jungle, the house creates a strong relationship between living spaces and nature. The interiors are both monumental and cozy. The duo created welcoming areas that open to each other and to the surrounding greenery.
In Casa Atibaia, imaginary boulders pierce the floors and ceilings. Some of the rocks double as furniture pieces. For example, in one bedroom a tall standing stone features integrated shelving. In a lounge area, the rocks act as side tables, providing room for table lamps. The furniture mirrors the sinuous forms of the building. A curved sofa, angled lounge chairs, and rounded tables create a welcoming and elegant interior. Organic surfaces and a blend or artisanal, vintage, and contemporary décor objects complete the sophisticated living spaces. Floor-to-ceiling glazing welcomes the jungle inside the house. Images © Charlotte Taylor and Nicholas Préaud.


