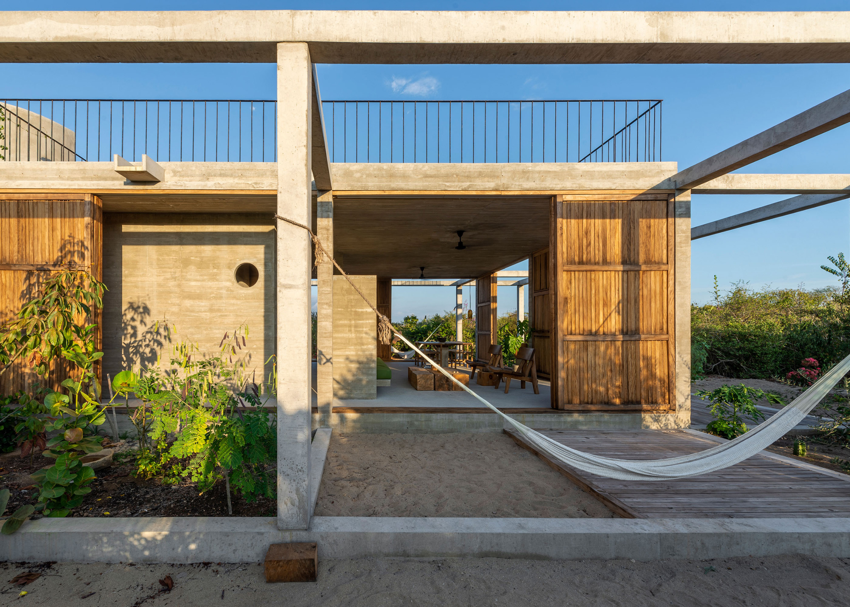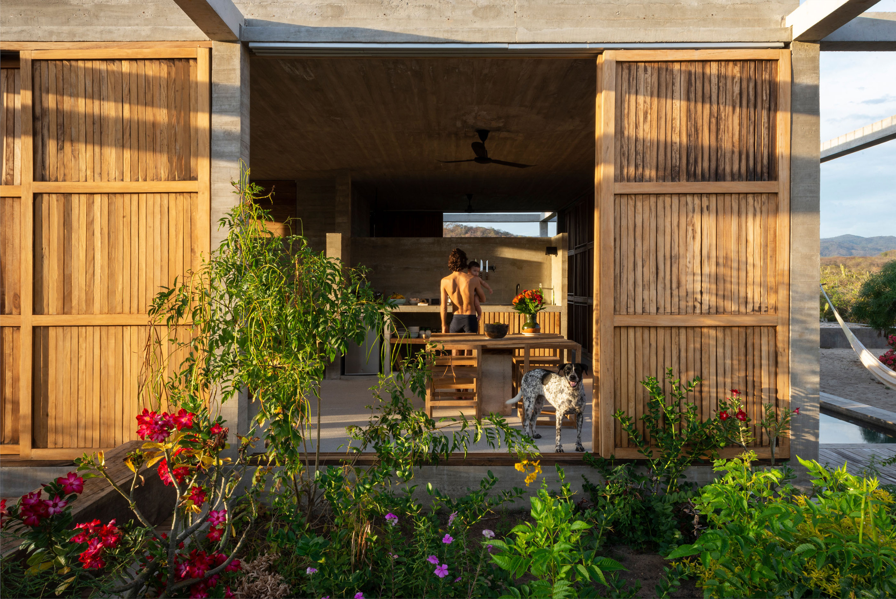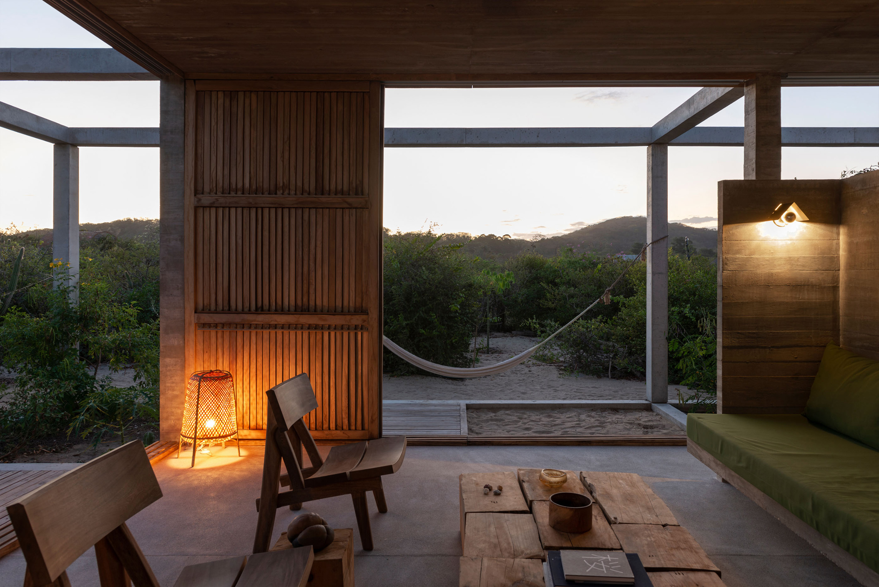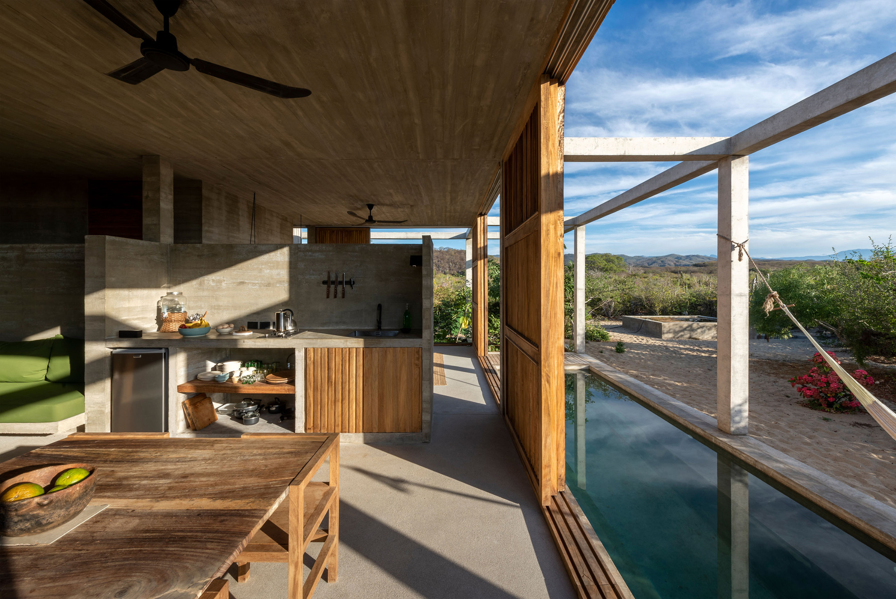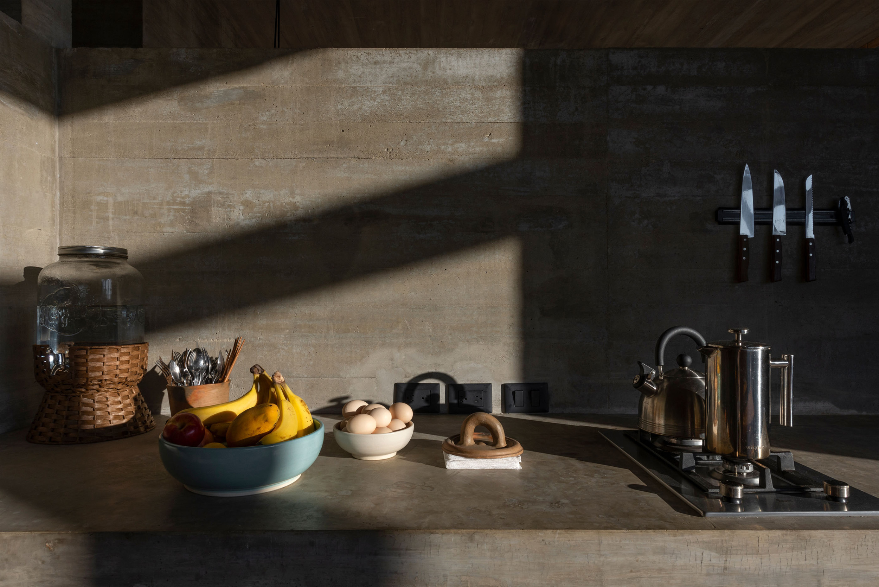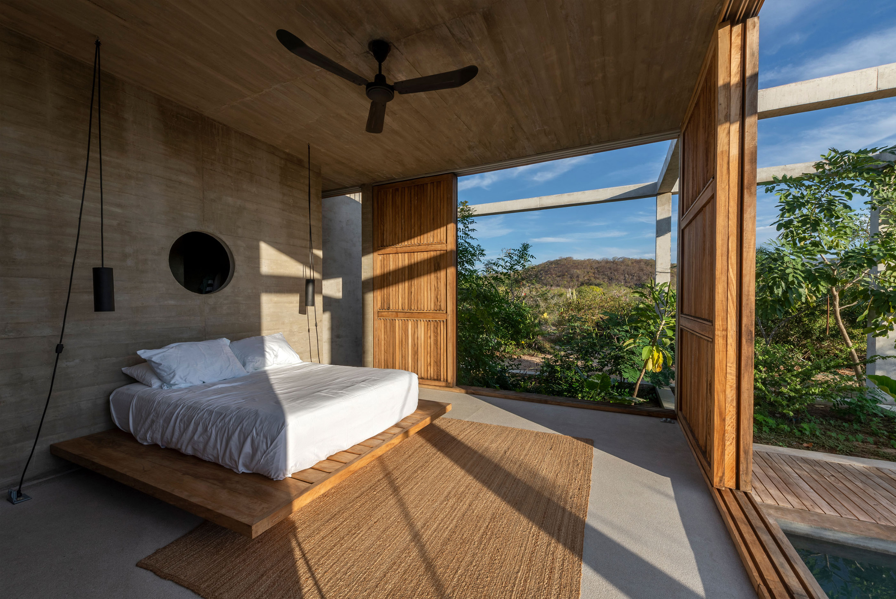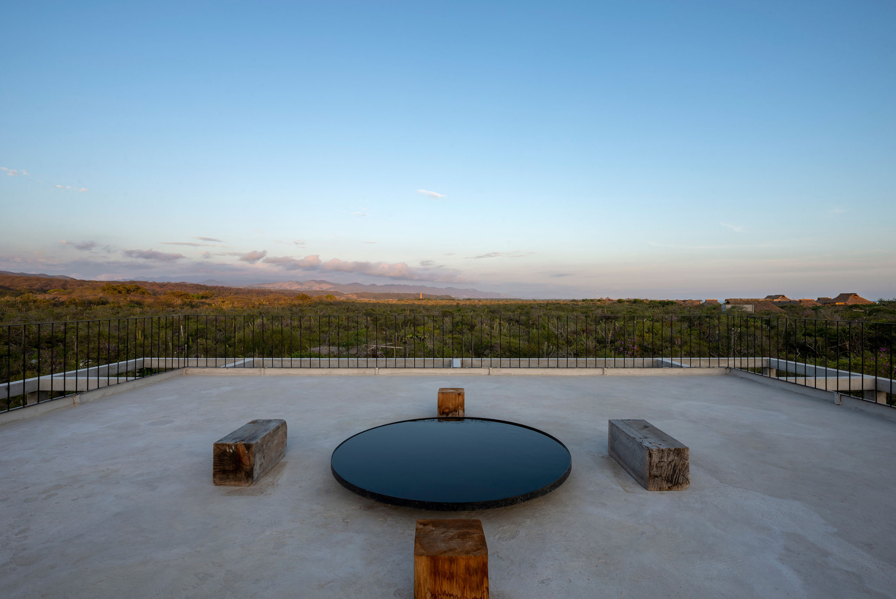A concrete and wood house designed with external columns and a roof terrace.
Built in a verdant setting in Puerto Escondido, Oaxaca, Mexico, Casa Cosmos’ design responds to the specific features of the site. Monterrey and Mexico City-based architecture firm S-AR designed the house with a central concrete volume. Placed around the rectangular core, a structure of concrete columns creates patios and terraces on the sides of the house. Wooden screens and doors slide to either open the living spaces to the landscape or to close them when not in use. Inside the compact volume there’s a bedroom, bathroom, kitchen, dining room, and cozy living room. Throughout the house, the studio used two materials closely connected to Mexican architecture: concrete and wood.
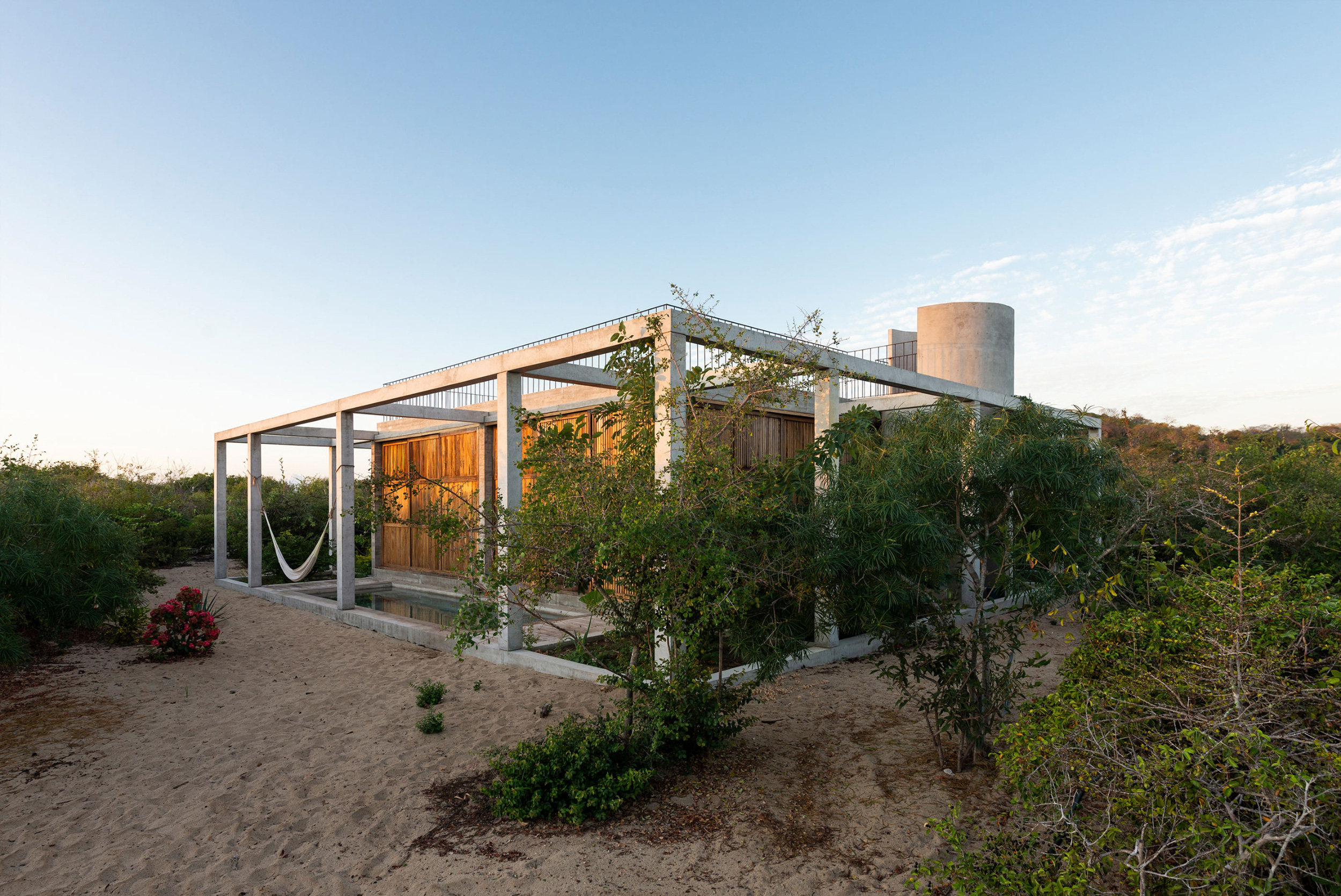
In the living room, a concrete volume doubles as a sofa and as a room divider. In the modern bathroom, the team designed a circular concrete sink and two wall-mounted wooden shelves. Standing on an elevated wooden platform, the bed offers great views of the landscape. Likewise, the dining area feels immersed in nature when the clients open the wooden screens. The outdoor areas greatly enhance the available space as well as the connection to the site. Bordered by concrete pillars, the outdoor spaces include both gardens and decks. A hammock and a swimming pool provide a great way to relax on lazy afternoons.
A roof terrace to enjoy views of the landscape or the sky at night.
On the roof, the architecture firm designed a tranquil lounge space that also connects the inhabitants to the setting in a poetic way. A round water mirror reflects the sky. Placed among four wooden benches, it provides a glimpse into the celestial landscape at night. Apart from designing the house with a form that responds to tectonic movements in this seismic area, the studio also chose materials that are long-lasting and require no maintenance. Finally, the firm employed only local workers and commissioned local artisans to complete the woodwork. Photography© Camila Cossío, Claudio Sodi.
