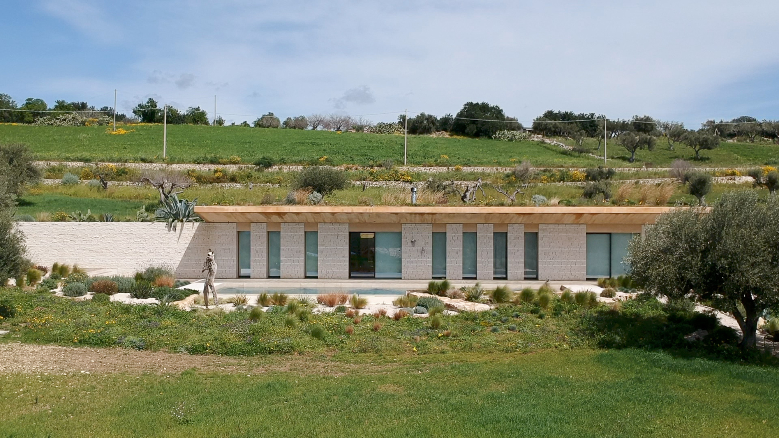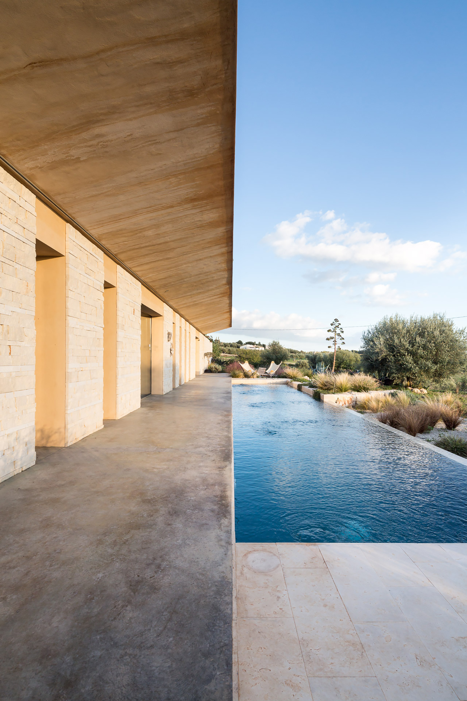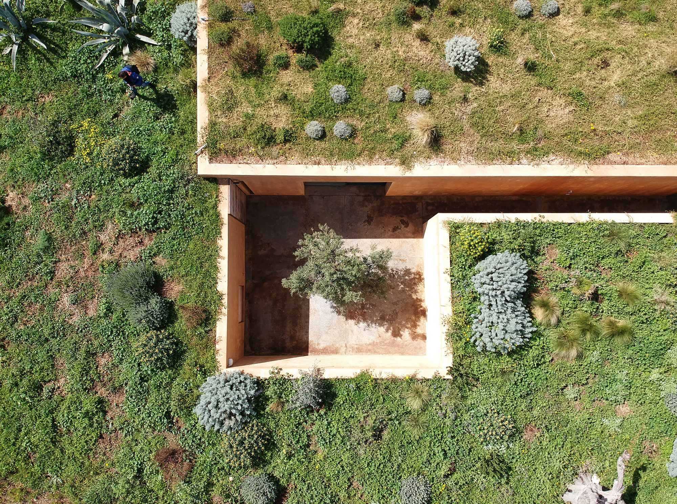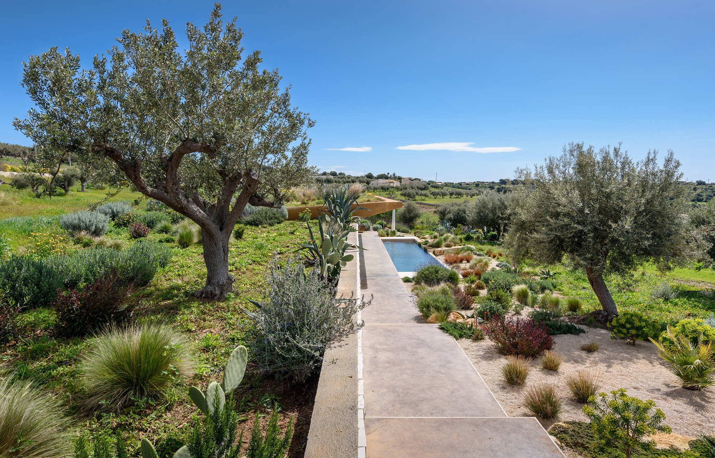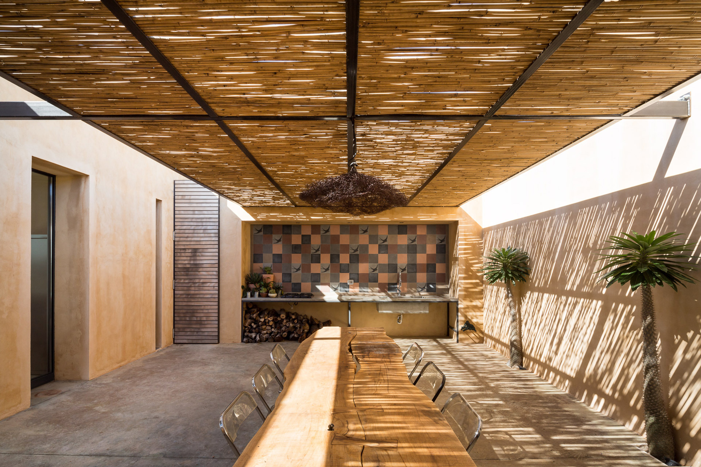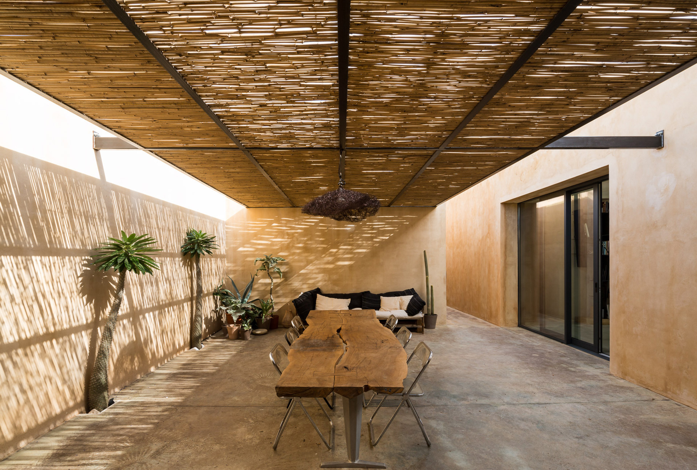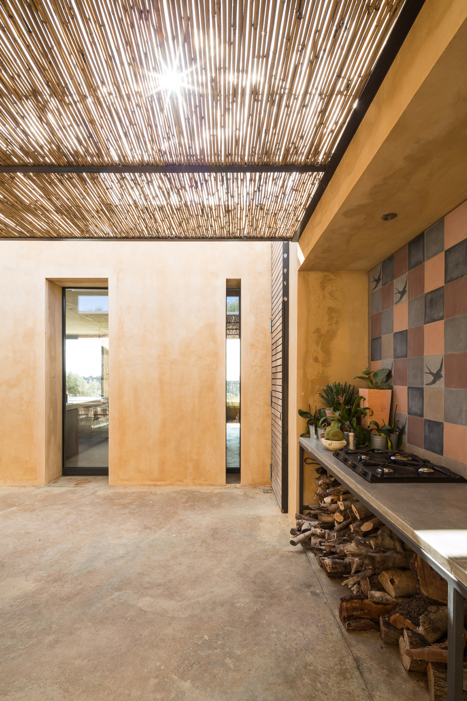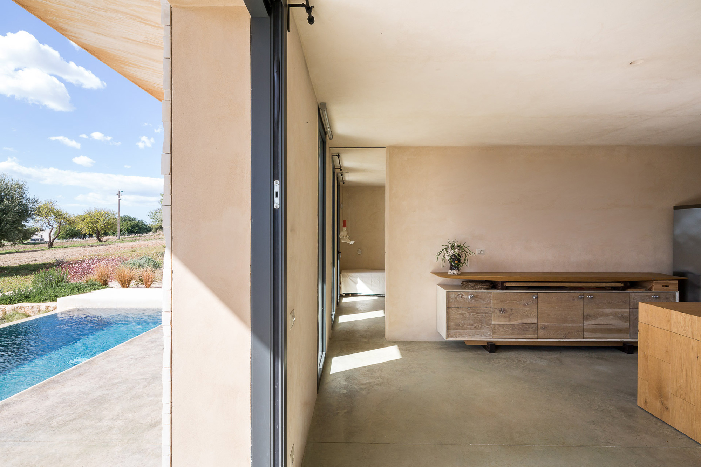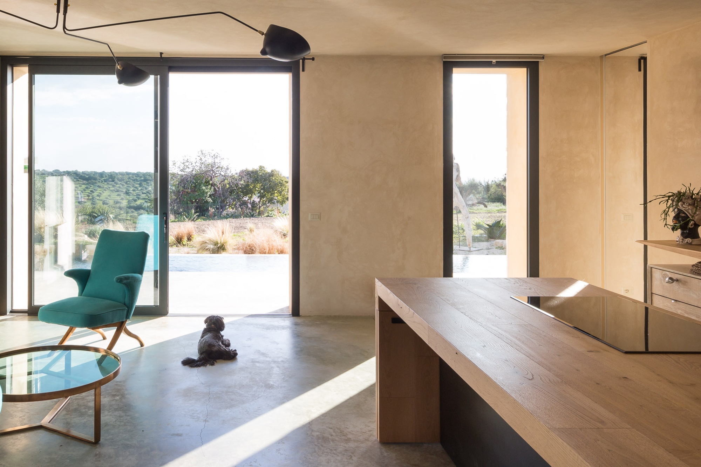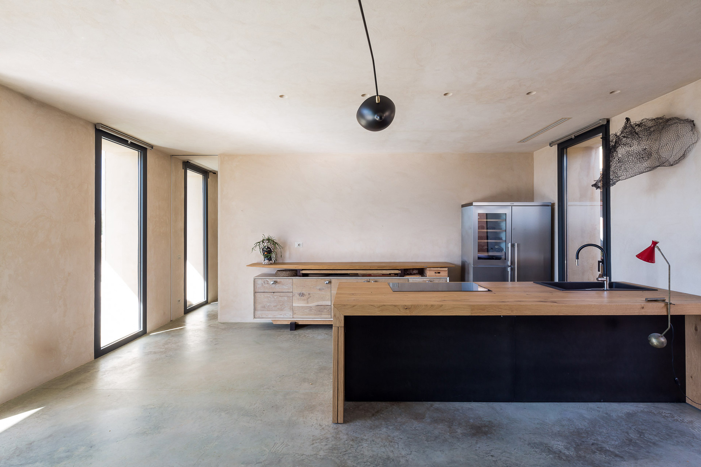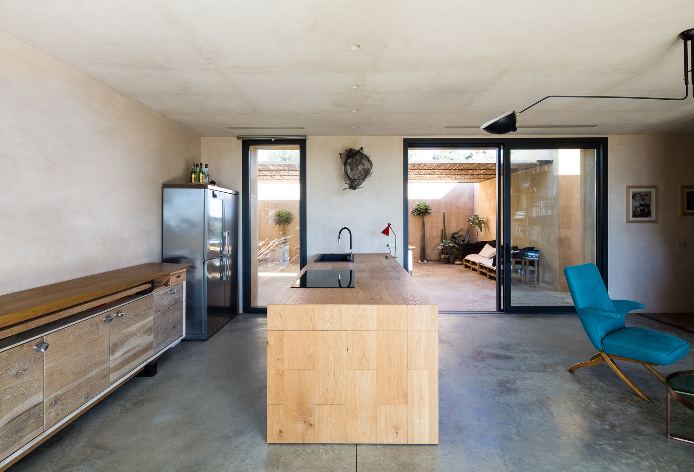A minimalist stone house nestled in a sloping site in Sicily.
Located in a pastoral setting in Sicily, Casa ECS celebrates the landscape with a minimalist but contemporary design. Architect Giuseppe Gurrieri designed the house and studio for an artist. Built on a sloping terrain, the structure follows the topography of the land and minimizes its impact on the site. A stone retaining wall creates a new terrace and allows the volume to nestle naturally into the environment while creating a bridge between cultivated landscapes. This retaining wall also contains the stairs that link two levels. To blend the simple rectangular volume into the setting further, the studio designed a green roof. Two courtyards to the north bring more natural light into the living room and the studio, respectively. These rooms also open to the coastal landscape to the south, which creates the perception of the landscape crossing the living spaces naturally.
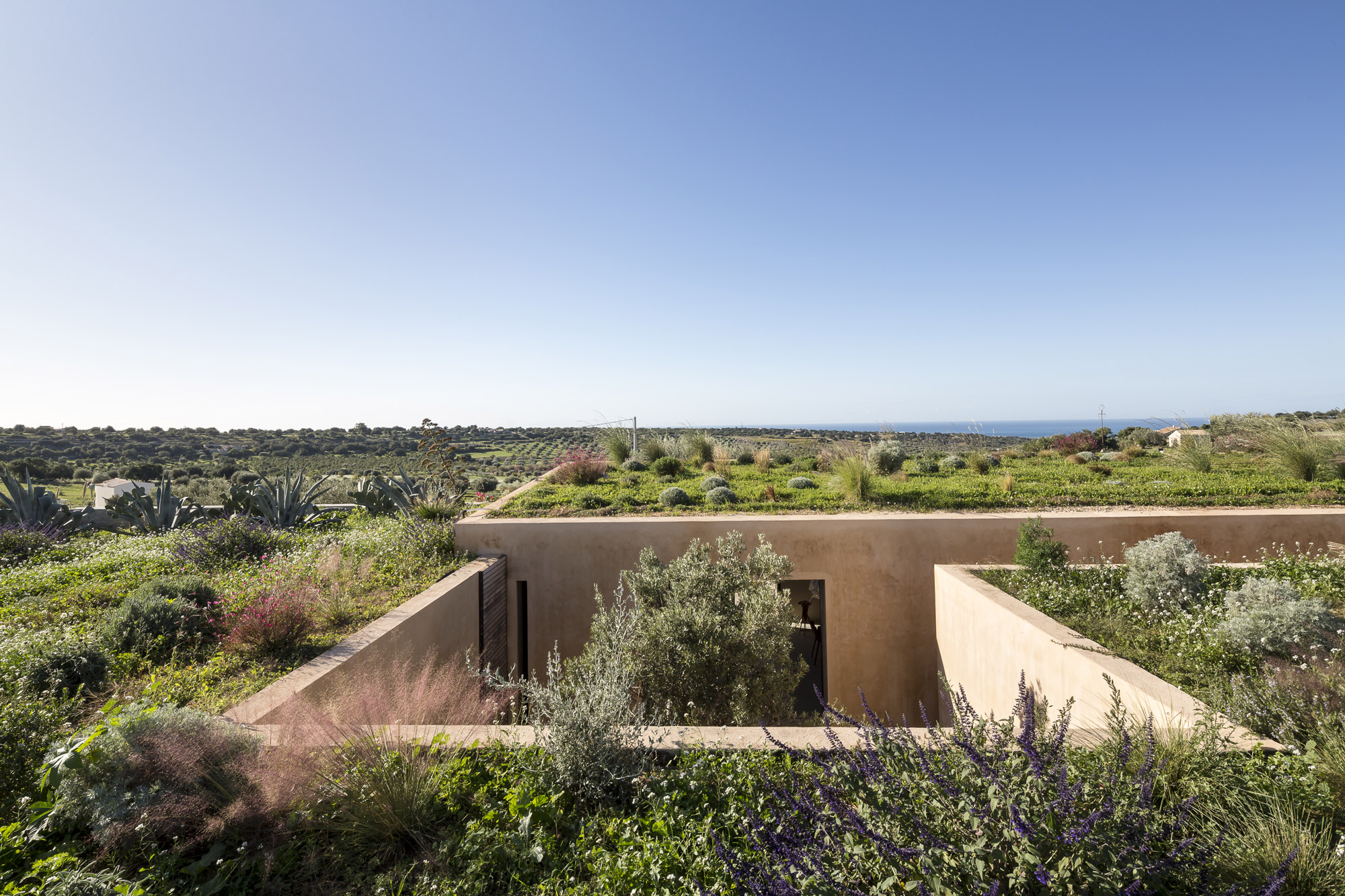
Stone walls and concrete surfaces complement the surrounding greenery. At the same time, they keep the living spaces comfortably cool during the summer months. The studio also used stone and concrete throughout the interior, along with minimalist wood furniture. A modern swimming pool runs alongside the length of the house. Outdoors, the inhabitants also have access to a lounge area and to gardens where local plants and flowers grow. Olive and carob trees plated around the dwelling provide shade. The sequence of terraces creates a smooth transition between the top of the slope and the sea views in the distance. Apart from designing the house with great consideration for the natural setting, the architect also ensured that Casa ECS is as green as possible. High heat insulation and renewable energy sources transform the residence into an eco-friendly building. Photography© Filippo Poli, Giancarlo Tinè.
