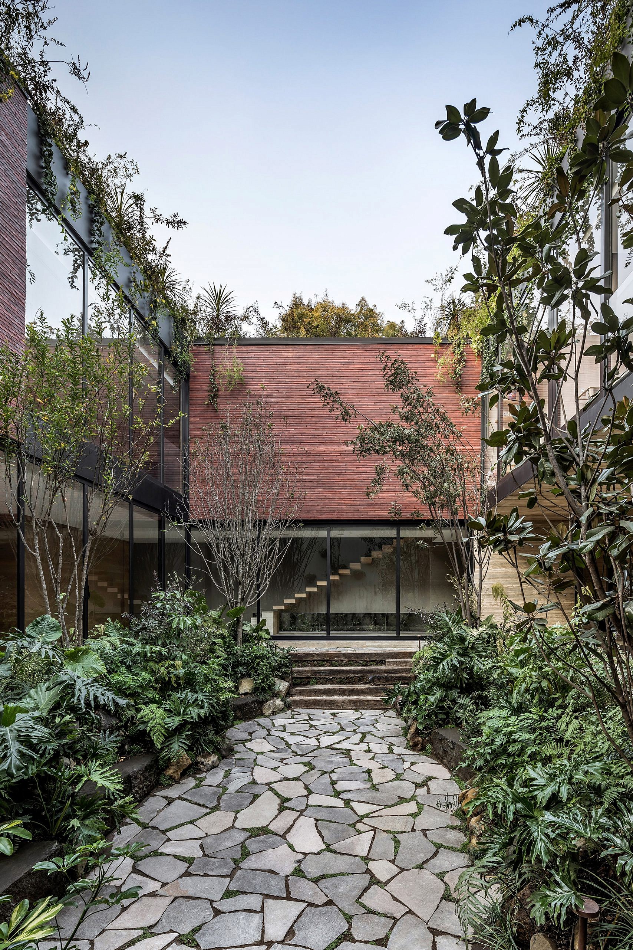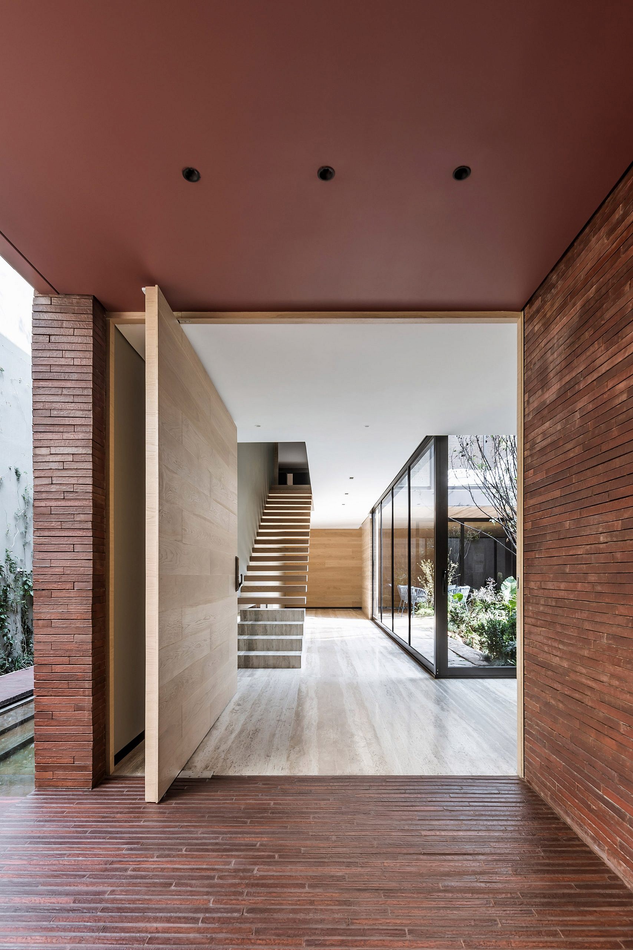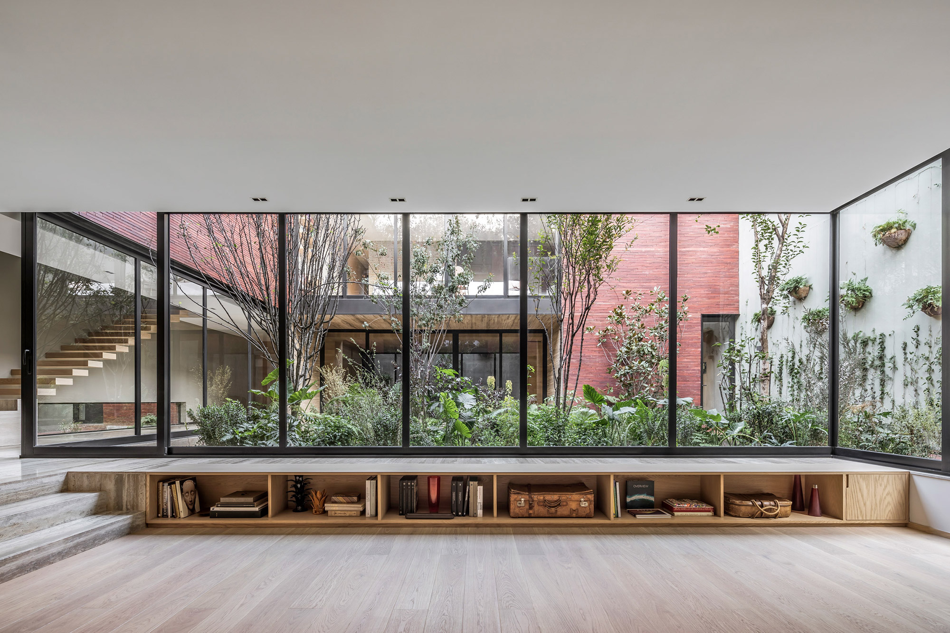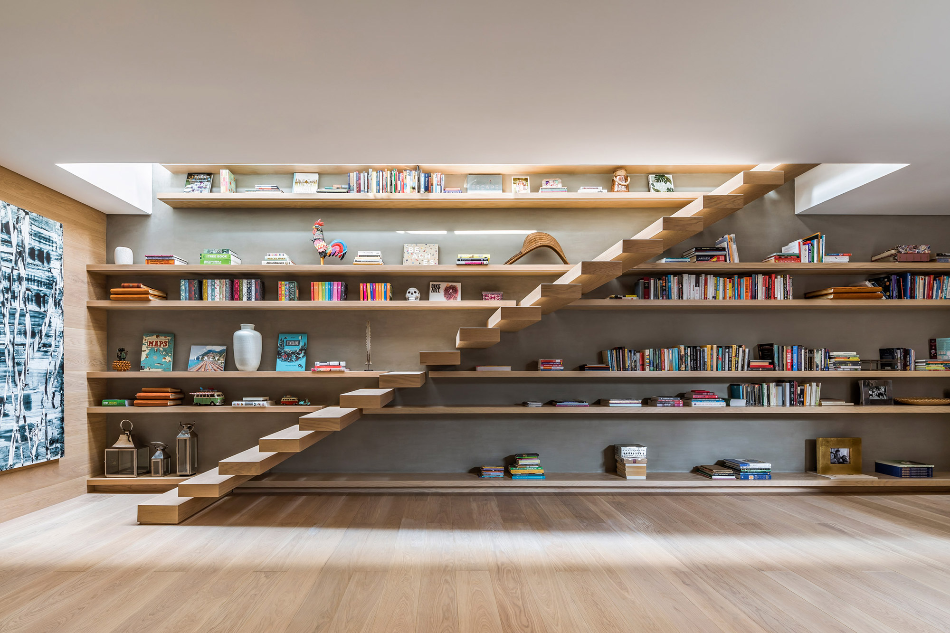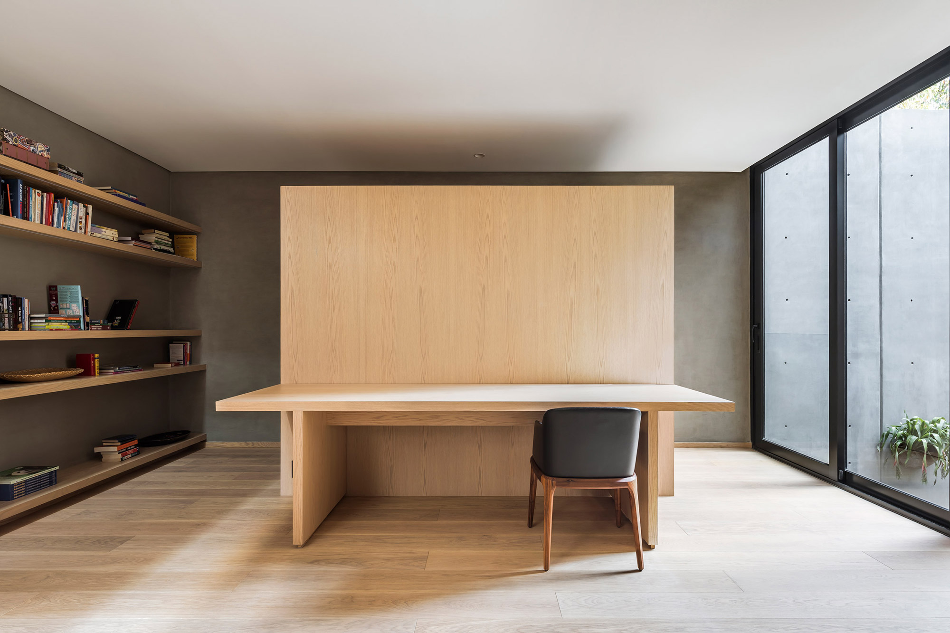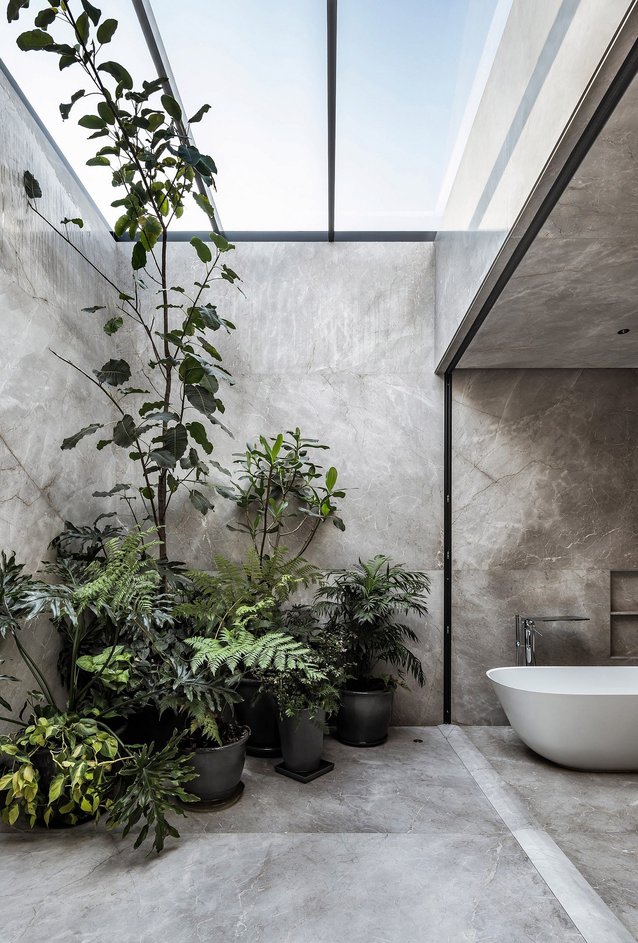A family home designed with a closed facade and rooms oriented towards an interior garden.
Designed for a family of four, this house in Mexico City features a perfect balance between closed areas for privacy and rooms that overlook the outdoors. Named Casa Sierra Fría, the dwelling is the first architectural project completed by design firm Esrawe Studio. While originally specialized in furniture design, the studio’s team also includes architects, so the leap to interiors and architecture came naturally. Refined and contemporary, the house makes a lasting impression at first sight thanks to a closed brick facade with an almost monolithic appearance. The smaller bricks create a beautiful texture on the minimalist structure, giving the house both warmth and character.
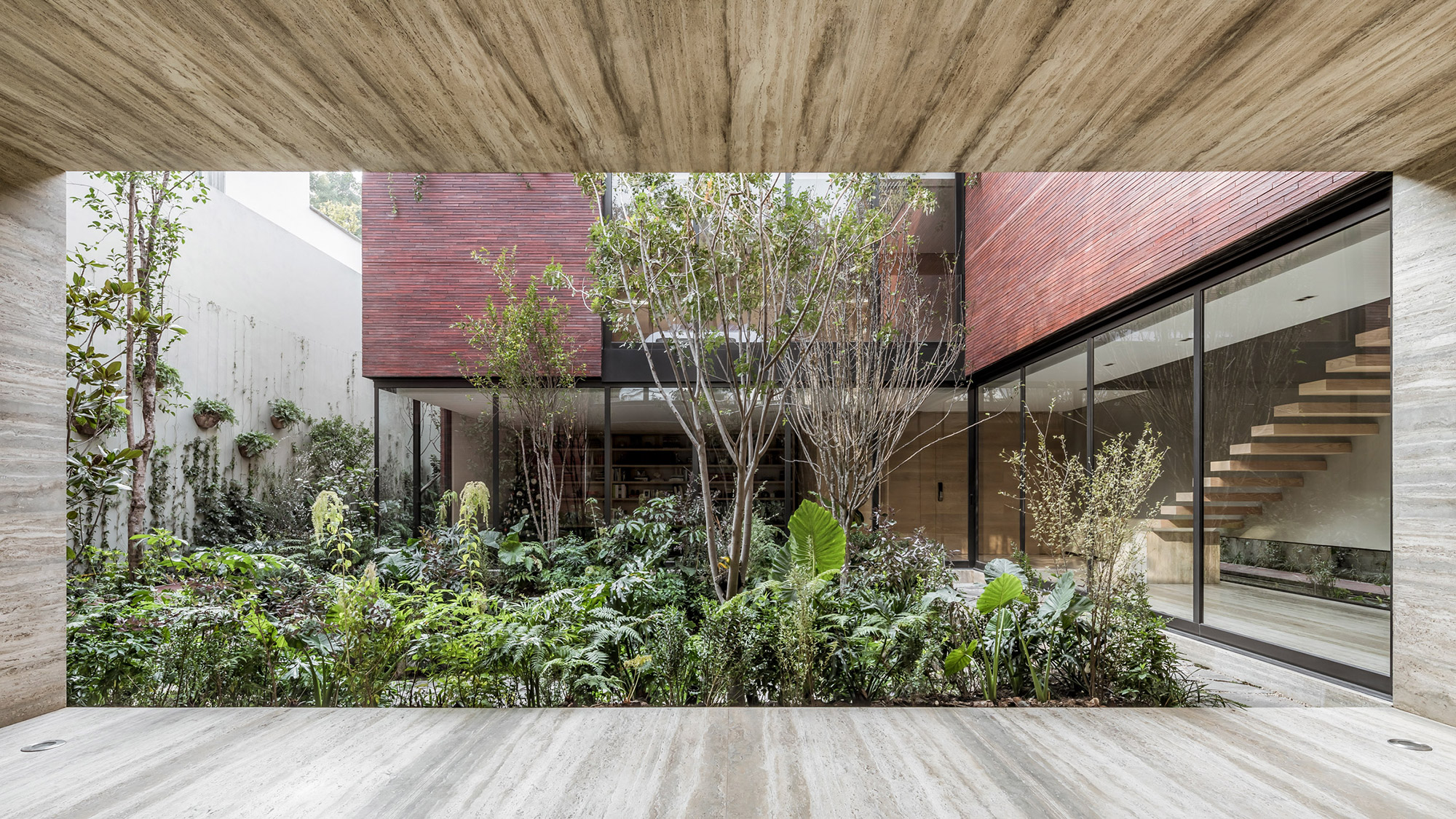
The dwelling comprises three volumes arranged in a U-shape: two wings and one corridor that connects them. Beyond the opaque facade, guests discover a sequence of open spaces oriented towards a central courtyard. The garden becomes the heart of the design, with all of the rooms offering views of its lush vegetation. The studio highlighted the openness of the living spaces as a counterpoint to the closed brick exterior. Large windows and glazed walls frame the garden while bringing natural light deep inside the house.
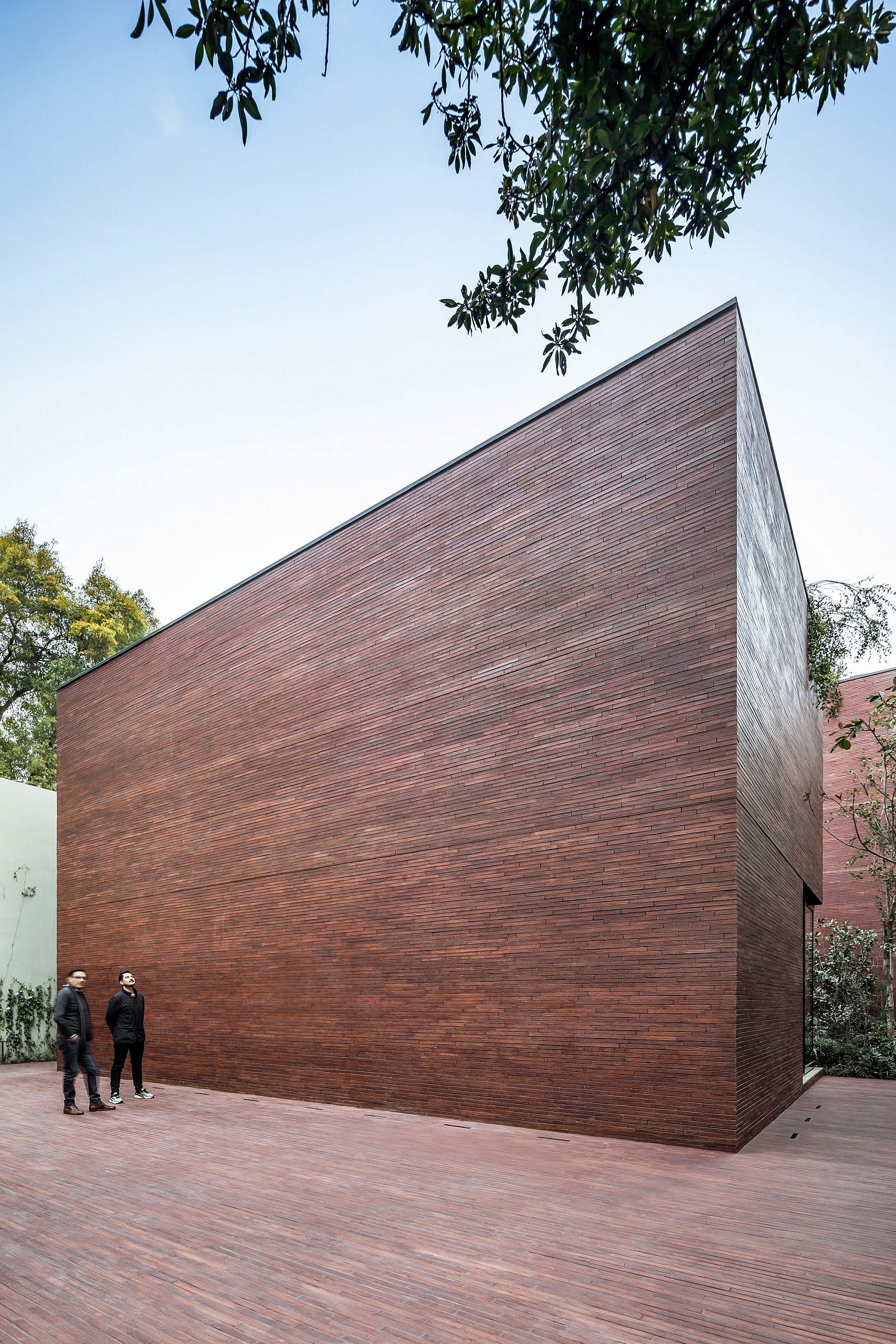
Apart from the four bedrooms, living room, kitchen, and dining room, the dwelling also includes a studio, patio, and wine cellar. Bathed in light coming from the glass ceiling, a staircase provides access to the rooftop terrace. For this project, the team used a limited material palette of natural materials. The main staircase features both stone and wood steps in light colors. Built-in wooden furniture maximizes space while keeping the interiors extra airy. For the main bathroom, the studio used gray stone with a textured surface. This room opens to a covered patio that creates a serene, retreat-like space. Photographs© César Béjar.
