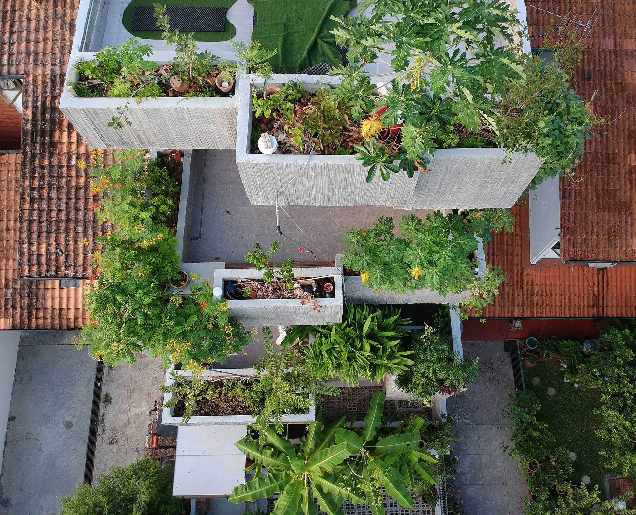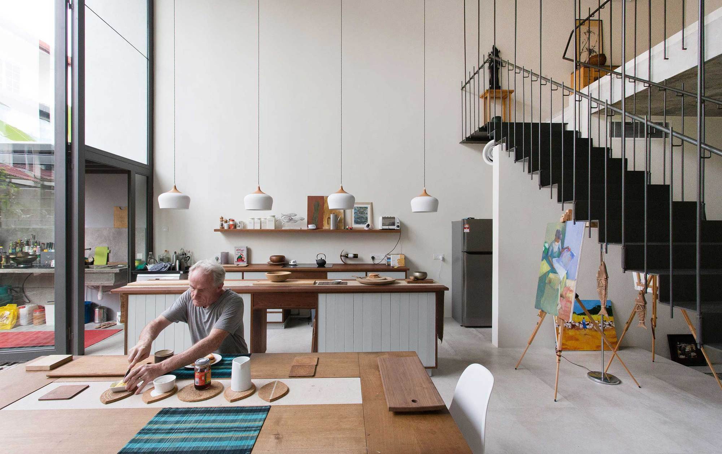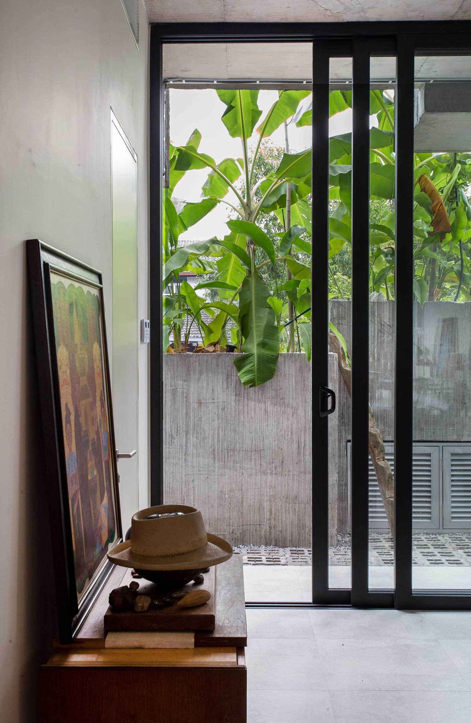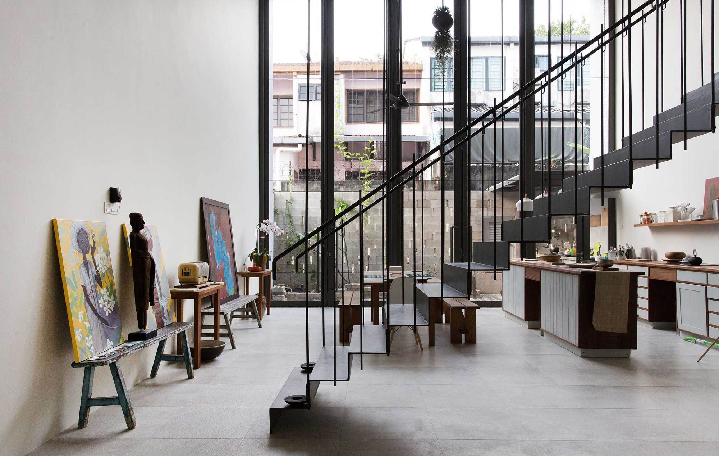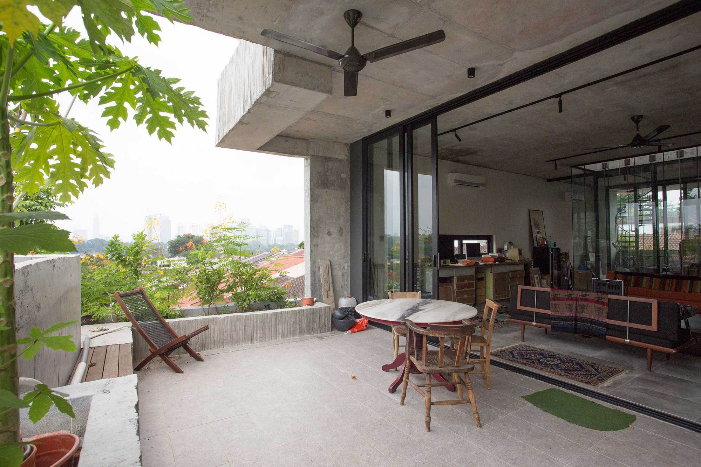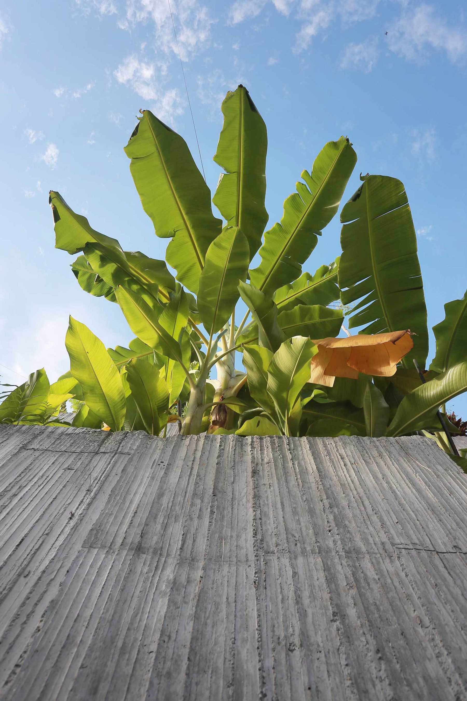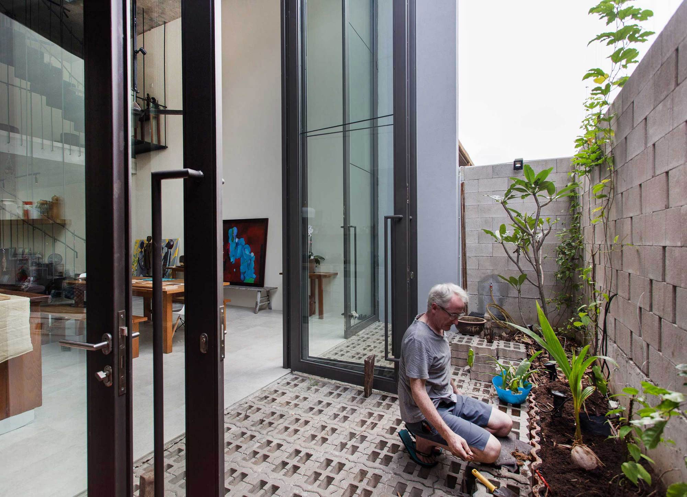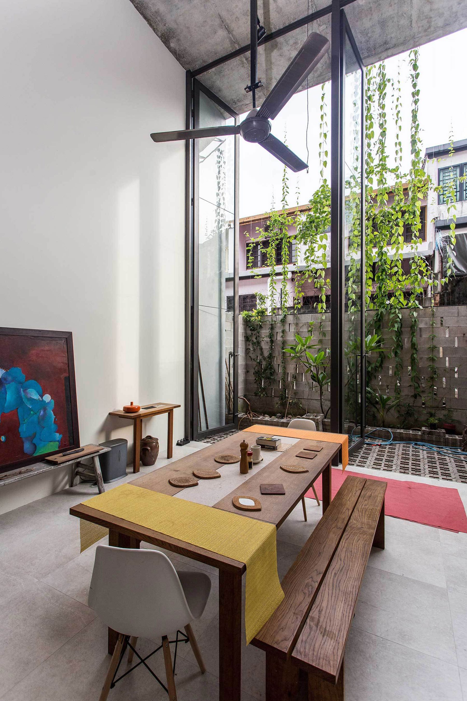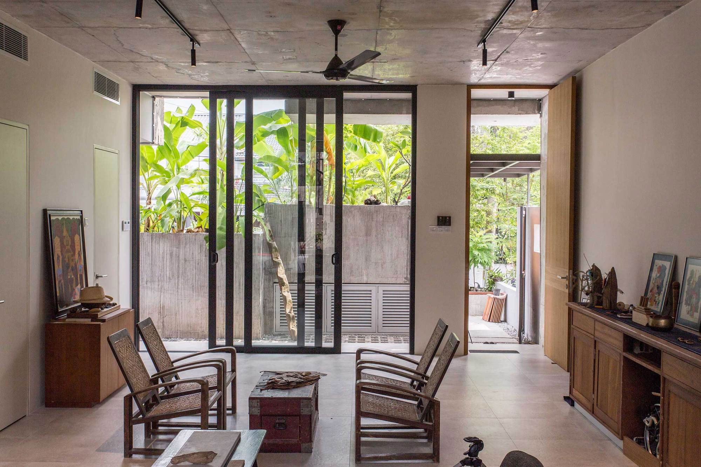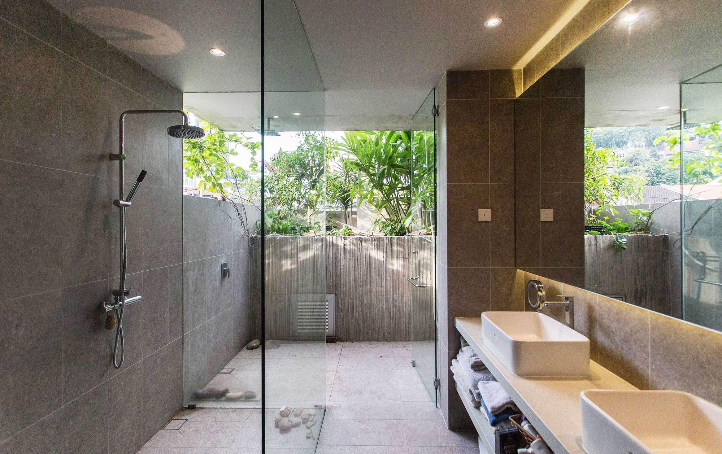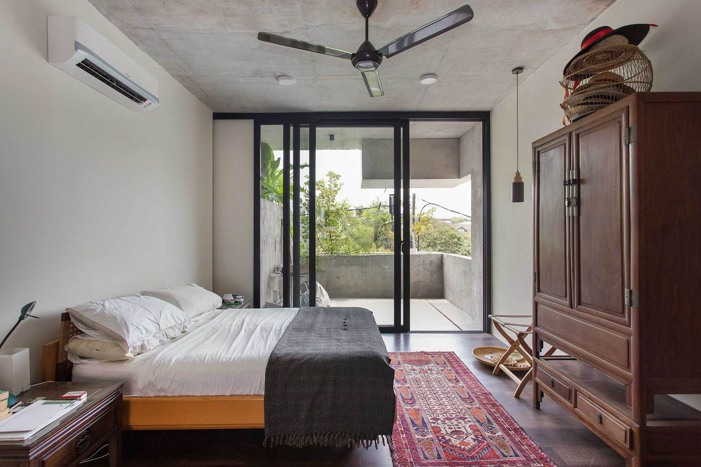An urban take on a tropical house design.
Located in Malaysia, this distinctive home stands out among traditional buildings on a quiet residential street. Kuala Lumpur-based architecture studio Formzero designed Planter Box House as a contemporary tropical dwelling. The house celebrates sustainable and self-sufficient living with a bold design. The facade features concrete planters arranged in an asymmetrical pattern to create a multi-story building. Here, the urban material provides shelter and housing to more than 40 types of edible plants and greenery. As a result, the clients can easily grow their own food. The textured surface of the concrete planters contrasts the organic colors and features of the lush plants, creating a striking urban landscape.
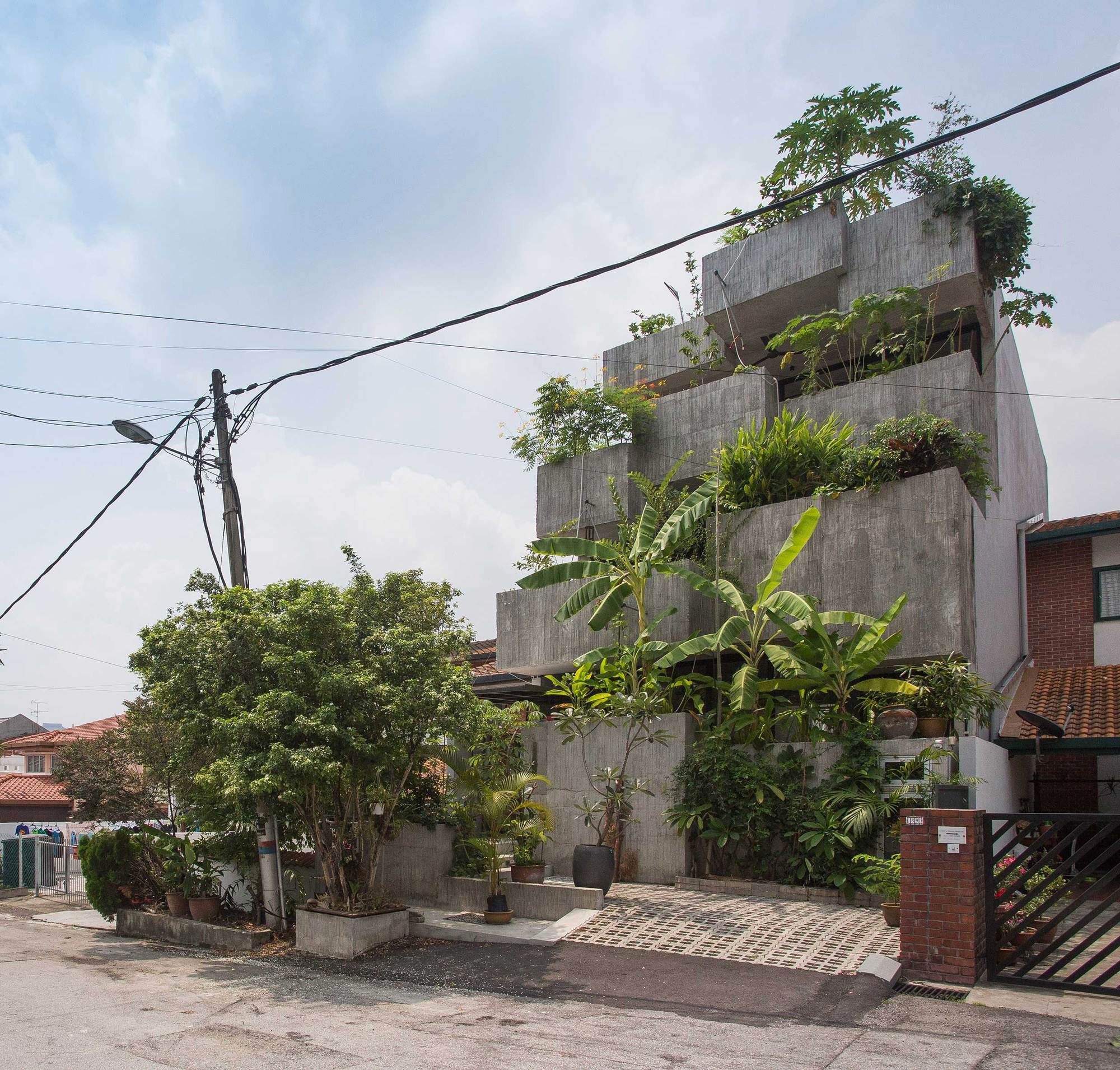
Beyond the structured facade, the house welcomes visitors in a bright, open space that maximizes natural light and comfort. The dining room and kitchen share the same double-height space. This area has a glazed wall that floods the entire floor with light and also features a metal and glass staircase that links different levels. Planter Box House also incorporates a range of eco-friendly features. Among them, the planter boxes that enable the retention of rainwater while also acting as an irrigation reservoir, natural ventilation systems, and various strategies that reduce the energy consumption of the house. Photographs© Ameen Deen.
