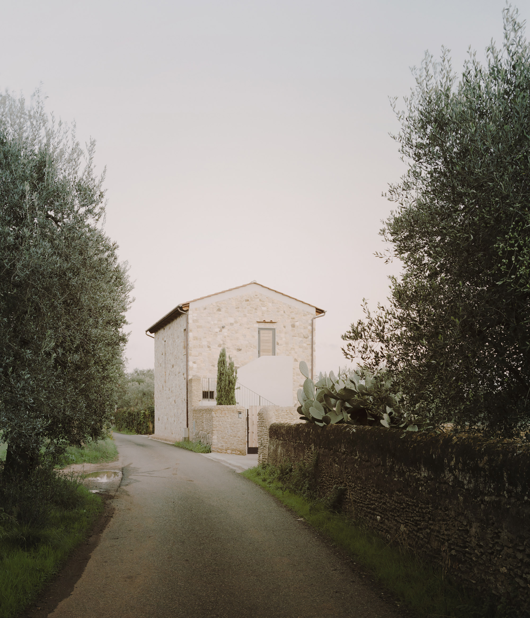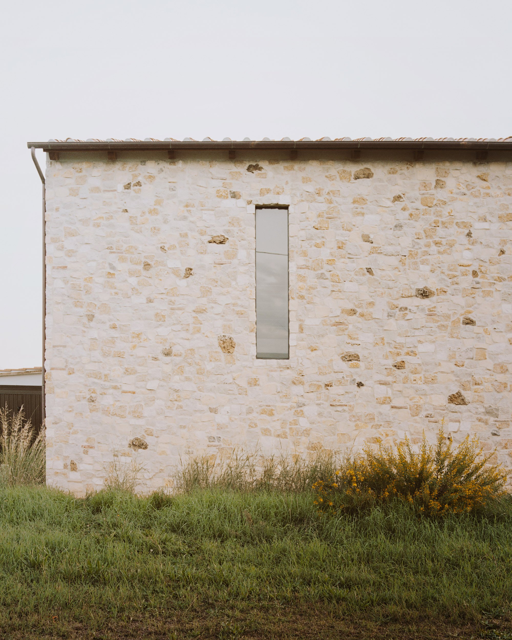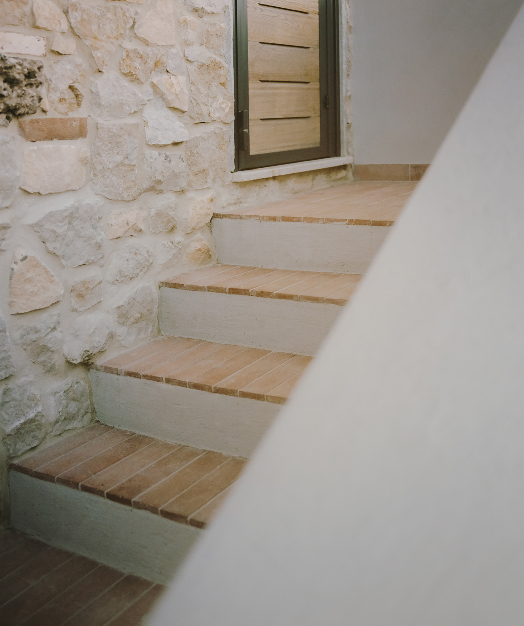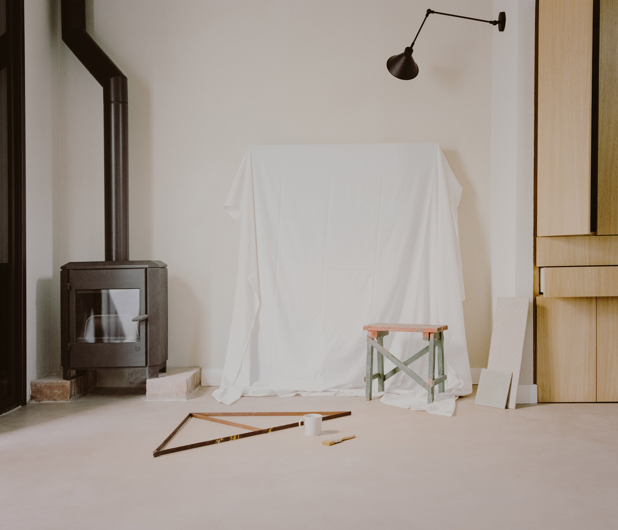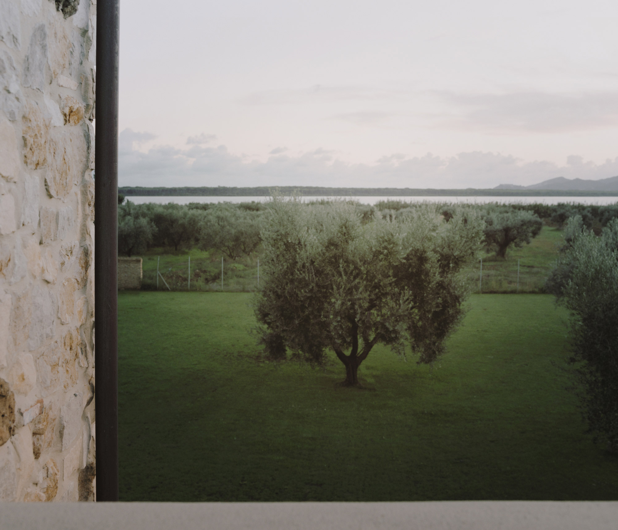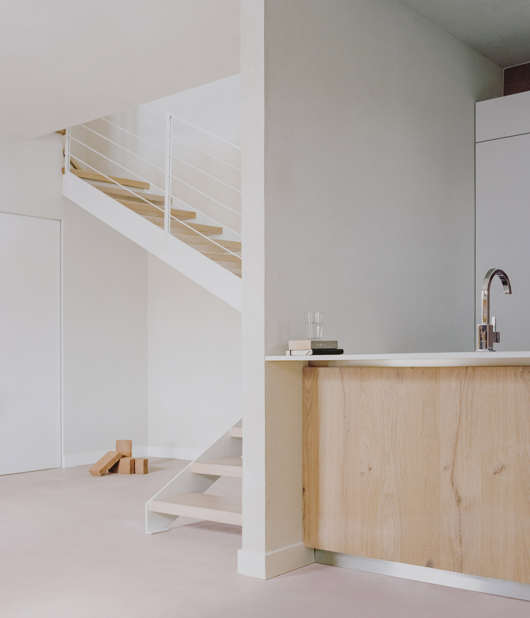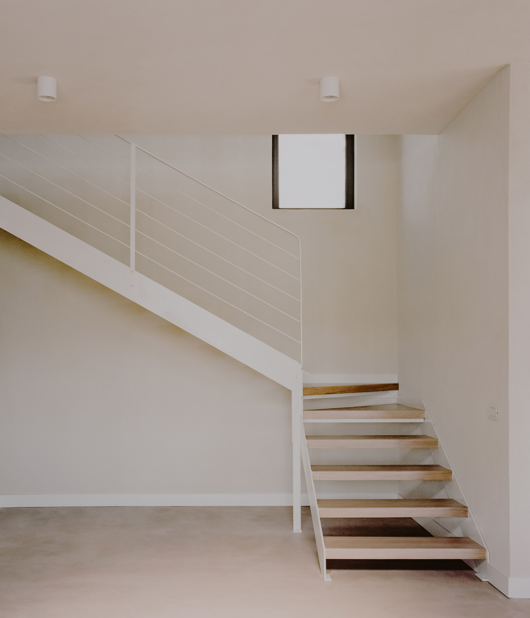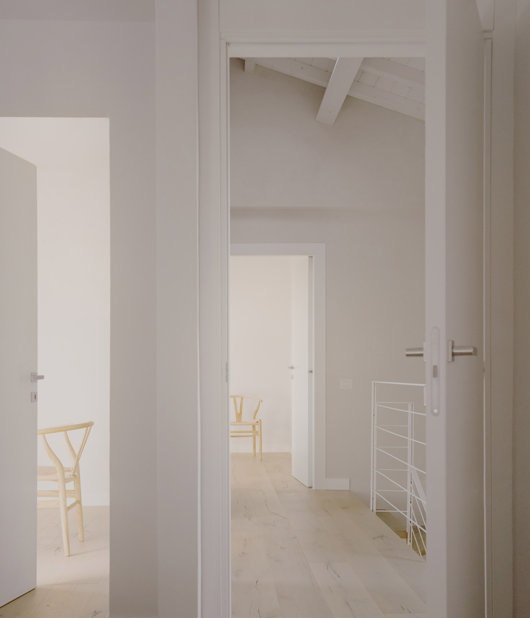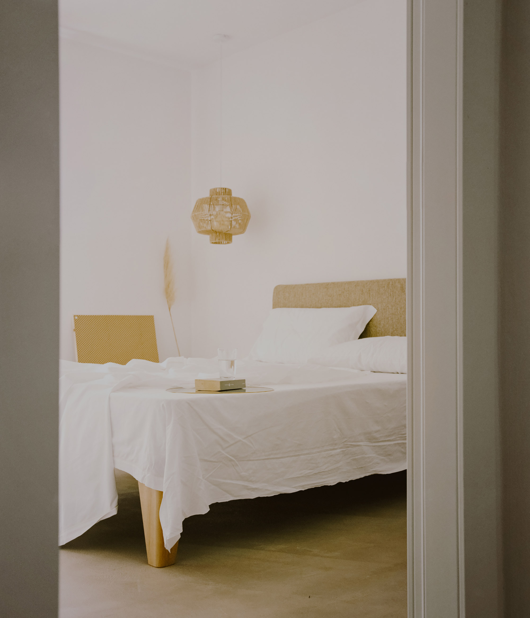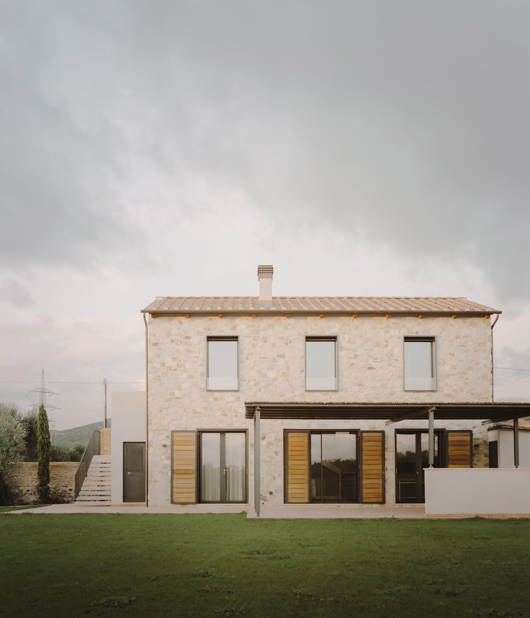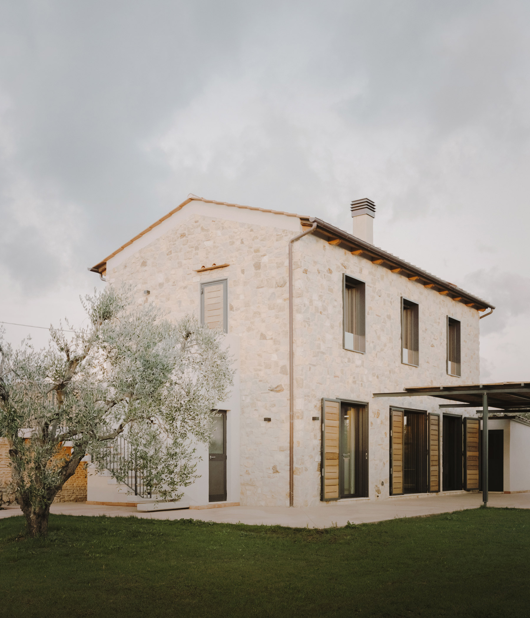A modern farmhouse nestled in a picturesque landscape.
Built on the footprint of an older building, Casamanda is a modern farmhouse that looks completely at home in a natural landscape in Orbetello, Tuscany. Olive trees and greenery surround the house, while the Maremma coastal region borders the larger area. Architecture firm Presicci + Pantanella D’Ettorre Architetti designed the dwelling to have a strong connection to its setting, embedding the house alongside an existing sandstone wall. The two-story volume features light stone walls as well as a terracotta roof, with large openings framing the landscape. Wood shutters allow the inhabitants to close the house completely when needed. An exterior staircase made of concrete and iron adds a contemporary accent to the building while also complementing its rustic materials.
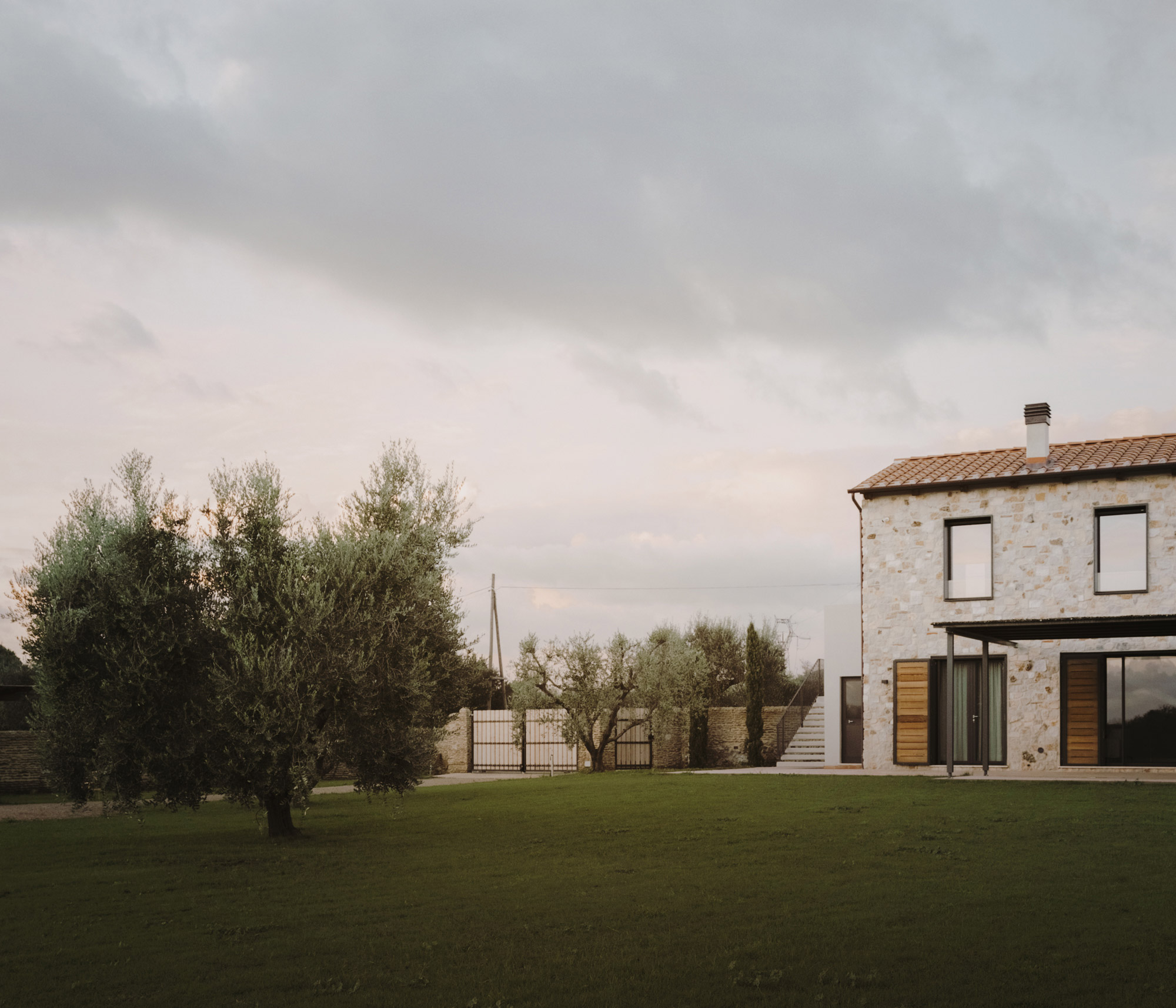
Inside the modern farmhouse, the studio used a light color palette as well as a limited range of materials. Concrete flooring and white walls complement pale wood furniture and minimalist lighting. Upstairs, wooden floors add more warmth to the bedroom areas. Throughout the house, large windows open to the picturesque surroundings. A full-height vertical opening brings more natural light to the living spaces. On the ground level, the kitchen, dining room, and living room have an open-plan design. Sliding glass doors open this floor to the garden. On the upper floor, the windows provide gorgeous views of the surrounding greenery and the lagoon in the distance. Photographs© Simone Bossi.
