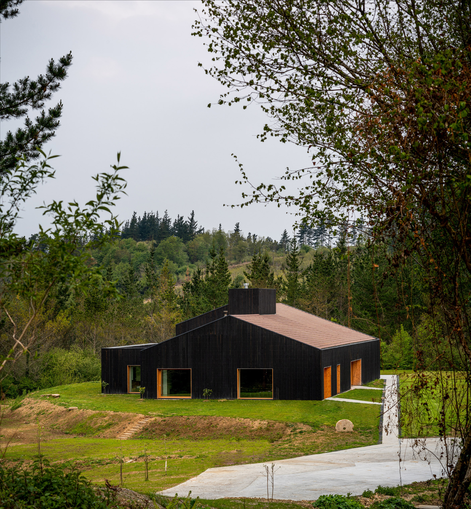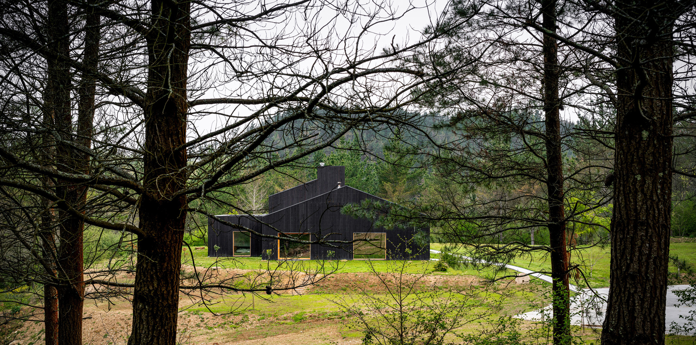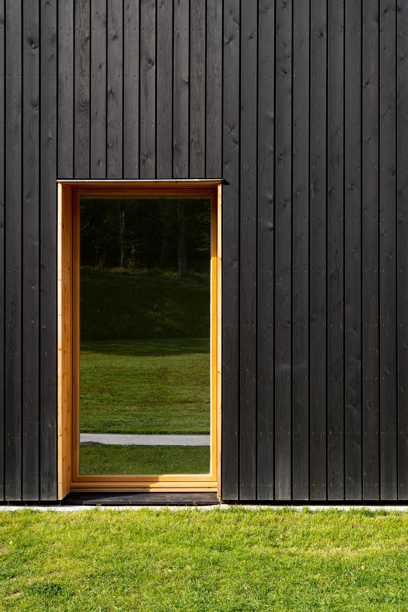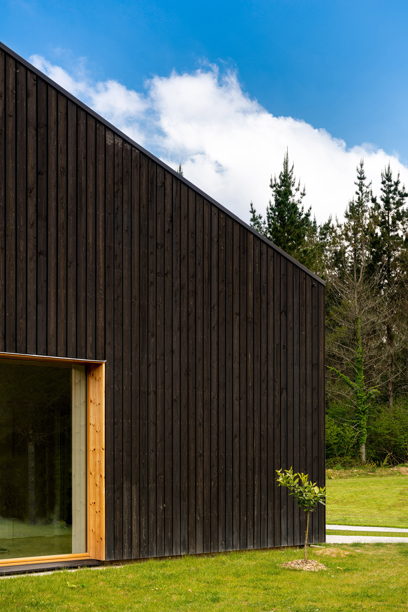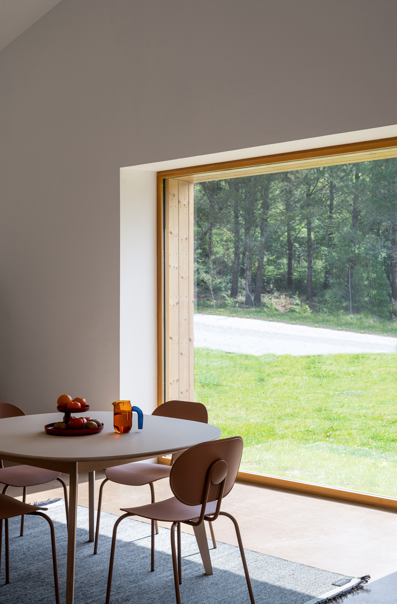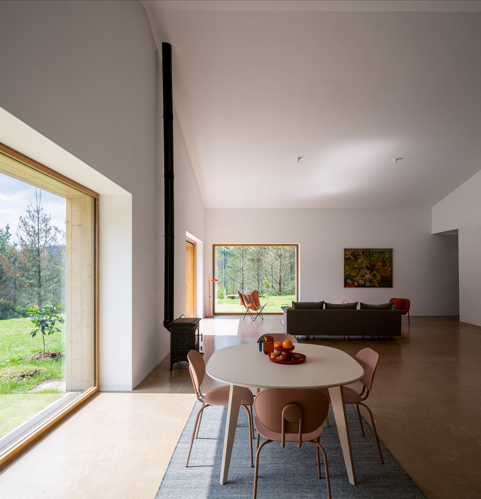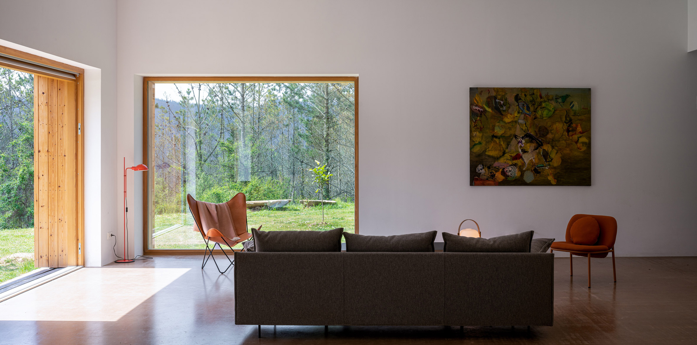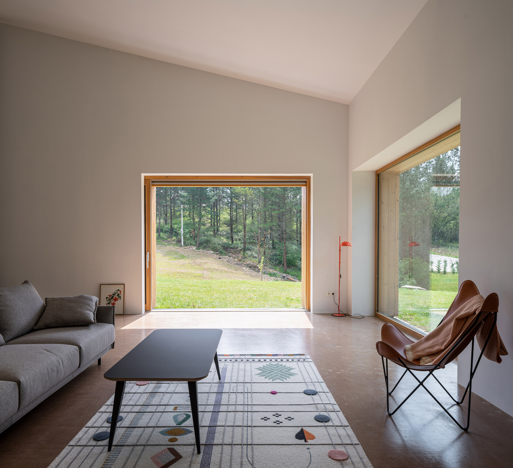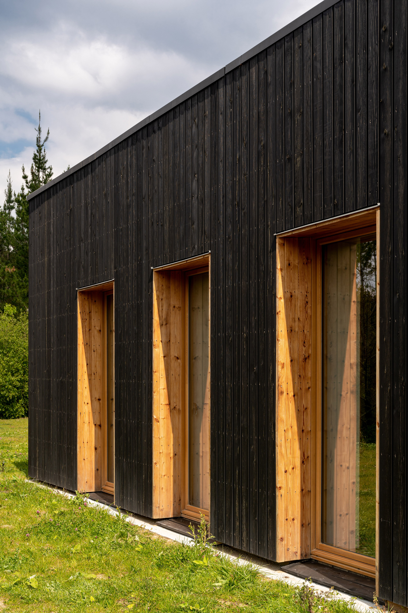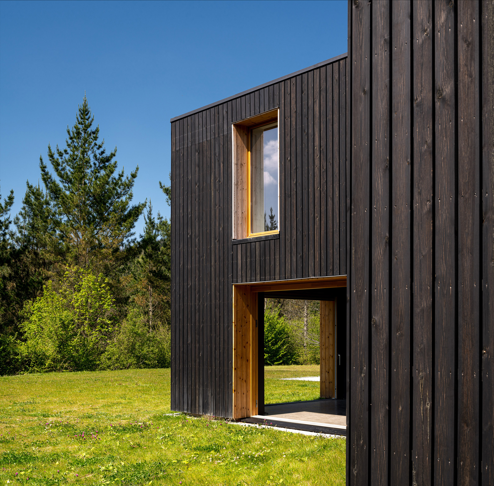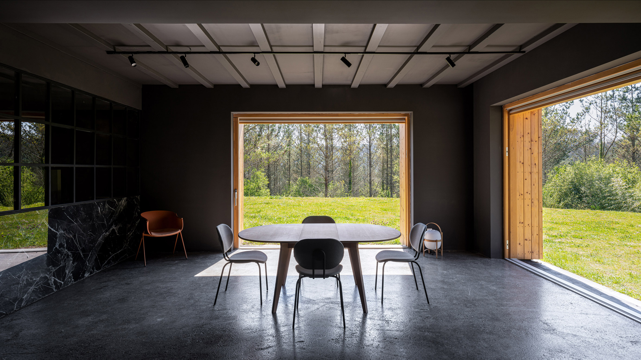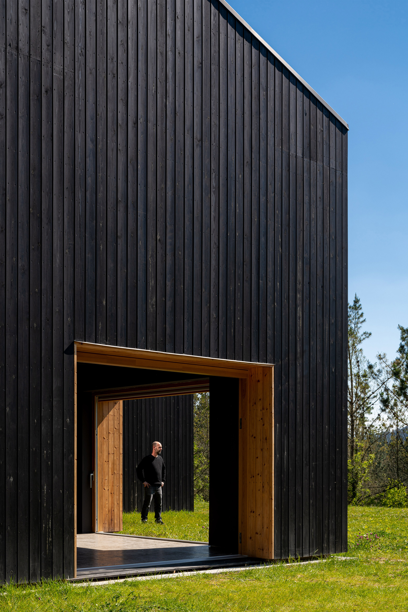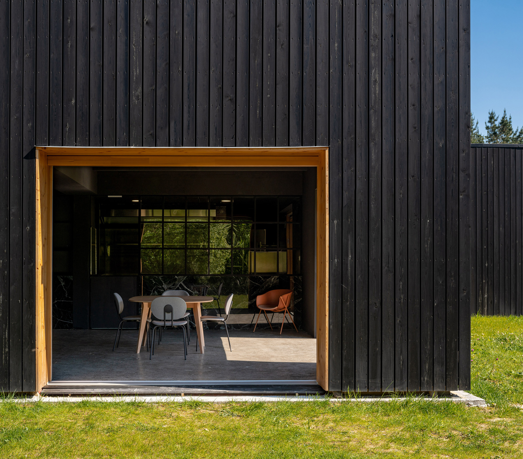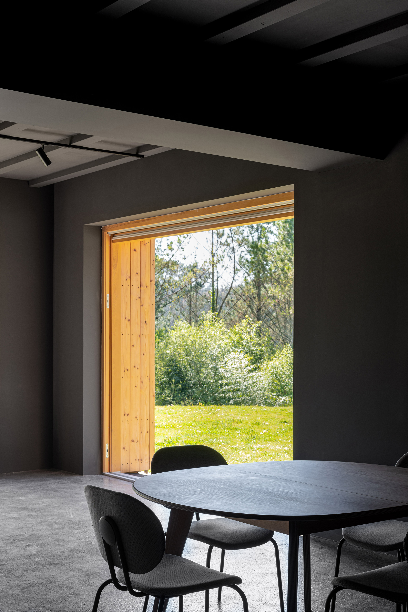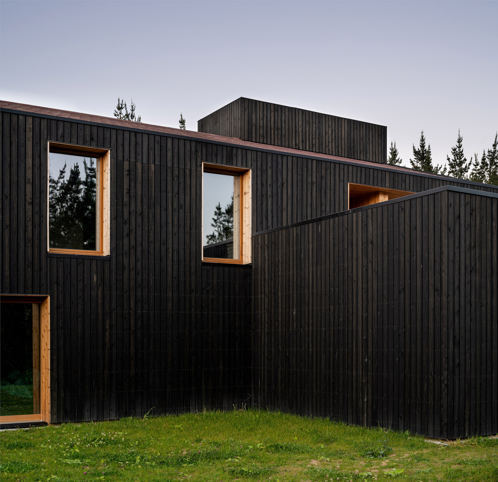A modern farmhouse design that incorporates a family home, a restaurant, and an agrotourism business.
Completed in a collaboration between architecture and design firms BABELstudio and Bonadona Arquitectura, Caserío Azkarraga is a spacious property that contains different programs within its black wood walls. The contemporary house stands on the site of a 19th-century farmhouse made of stone. Abandoned for years, the old building had fallen into a state of advanced disrepair. However, the architects salvaged some of the walls from the old farmhouse, building the new dwelling and an extension around them. Located in northern Spain, in the Amorebieta-Etxano region, the house rises from a tranquil site on a remote hillside. While local building regulations forced the two studios to closely preserve the original footprint of the farmhouse and its annex, the architects had more freedom regarding the height and the fenestration of the new design. Furthermore, they could also select a new material palette.
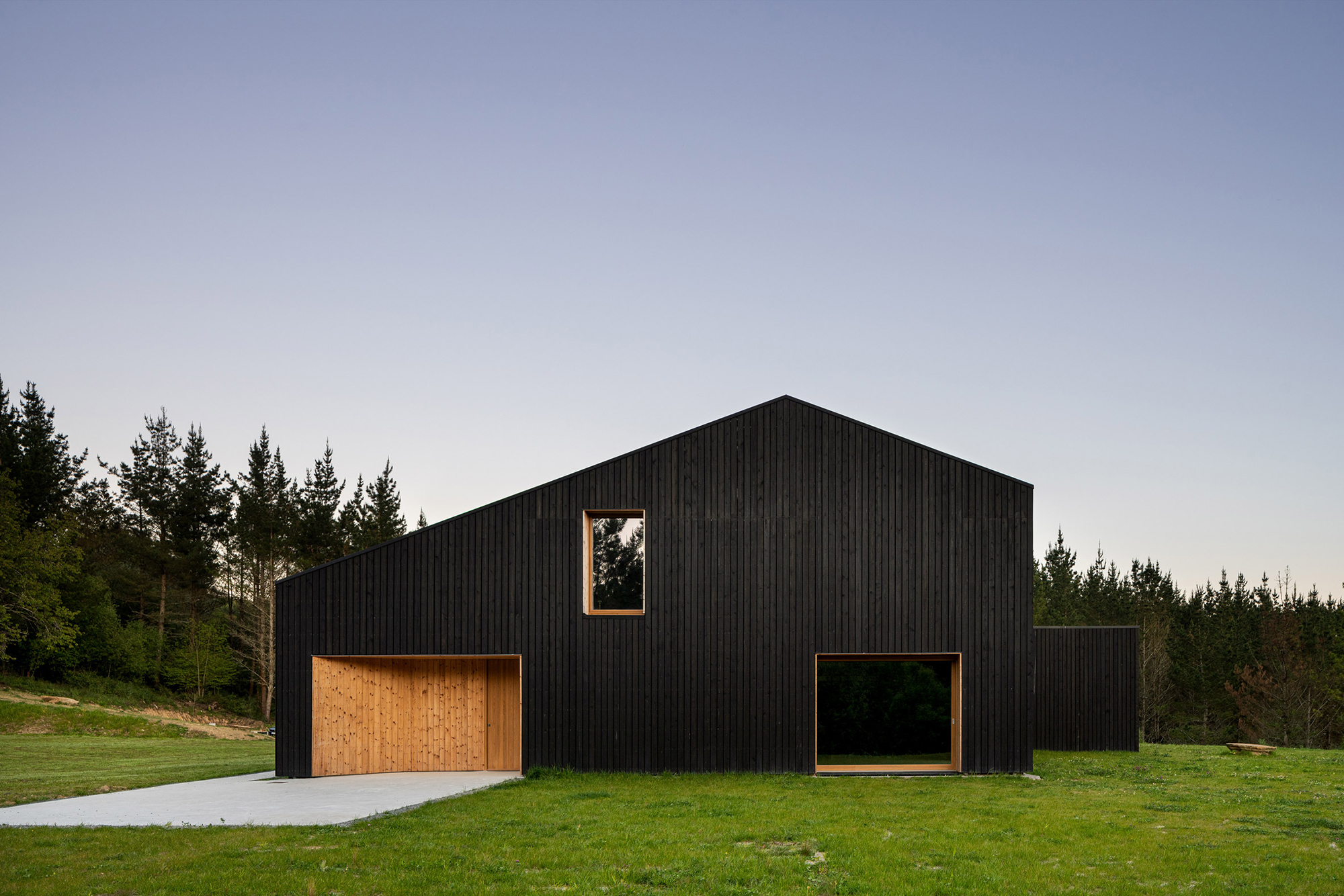
Inspired by the silhouette of traditional farmhouses, the building has a gabled form with asymmetric volumes that expand the available spaces. The client, a chef who relocated from Bilbao with his wife and three children, tasked the team with creating not only a family home, but also a restaurant and an agrotourism space on the premises.
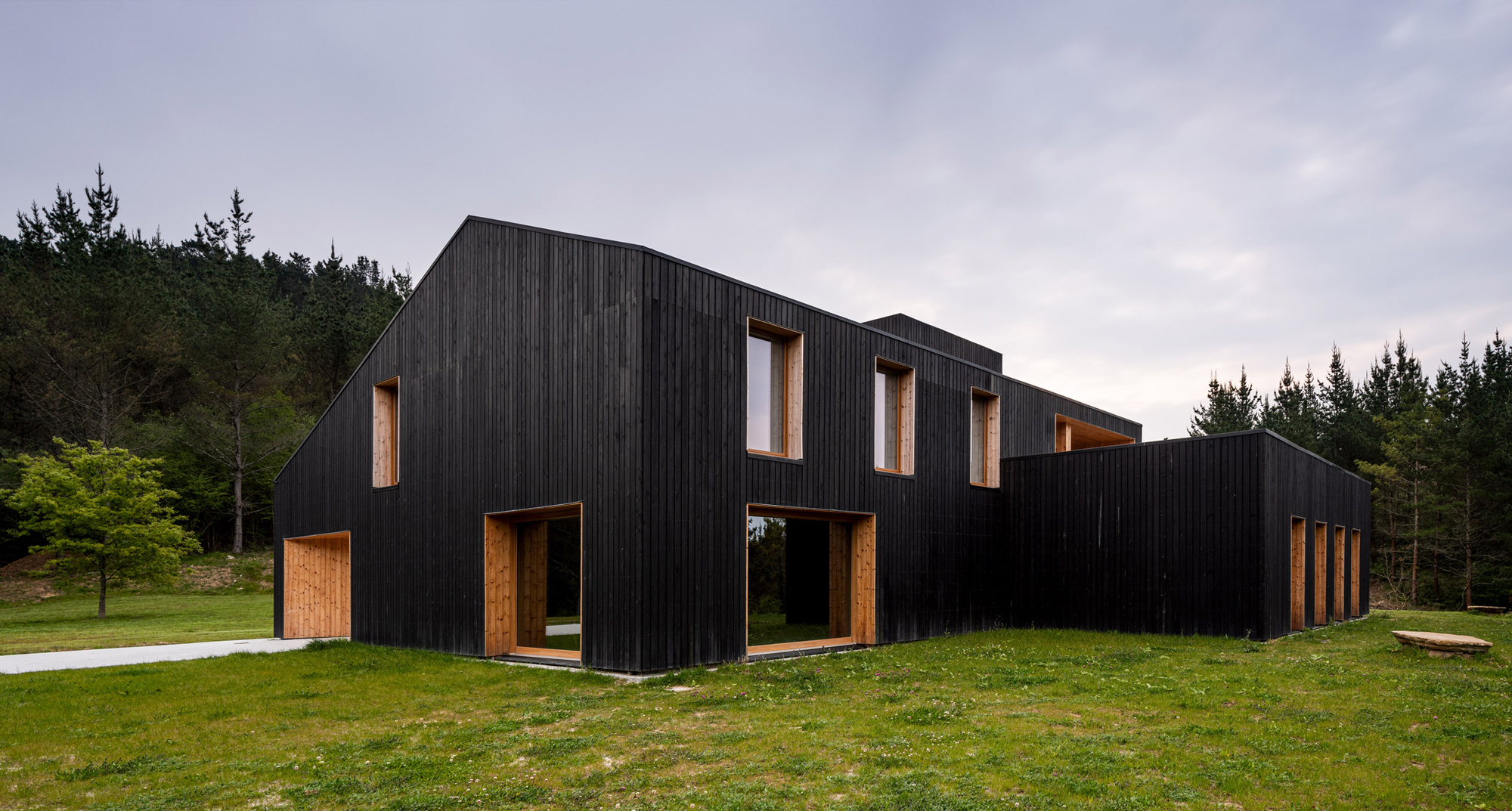
An elegant take on rustic architecture.
The design complements the familiar farmhouse form with dark wood cladding. Large openings with deep niches completed in untreated pine give a warm accent to the black exterior. The ground floor houses both the family home and the restaurant, La Revelía. To divide the private and social zones, the architects added a concrete wall that keeps the two spaces separate. Above, another smaller floor contains the agrotourism guest suites and lounge space.
Contrasting the dark cladding, the living spaces feature white walls, terrazzo flooring and a light color palette with brighter accents. Large windows frame views of the garden and the pastoral landscape. An extension that contains the bedrooms also features a roof terrace for guests who stay in the first floor rooms. The restaurant boasts darker colors but the same large openings that flood the space with light. At the same time, the windows give access to views of the vegetable and herb garden. A custom glass screen separates the dining area from the kitchen while allowing guests to see the chef cooking their dishes. Finally, BABELstudio and Bonadona Arquitectura worked closely together to ensure that the entire property is as energy efficient as possible. Photography© Biderbost Photo.
