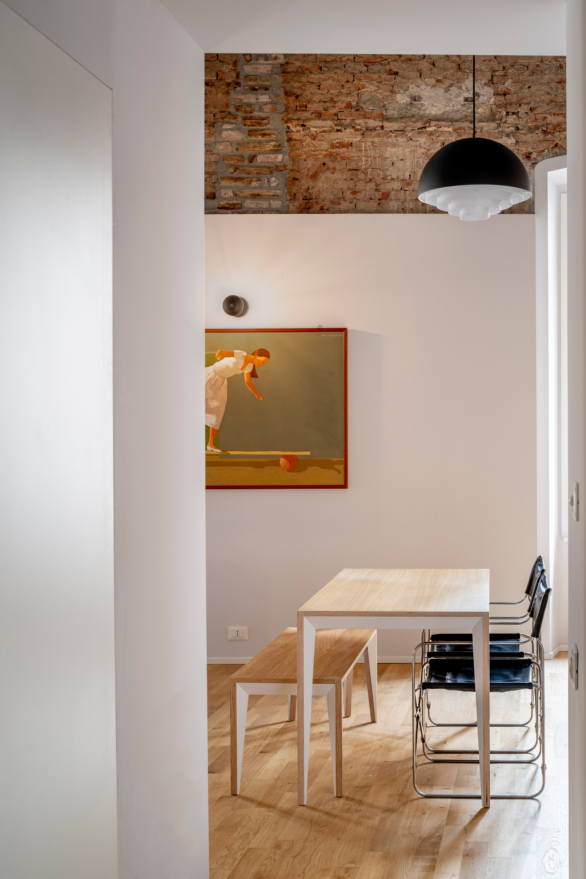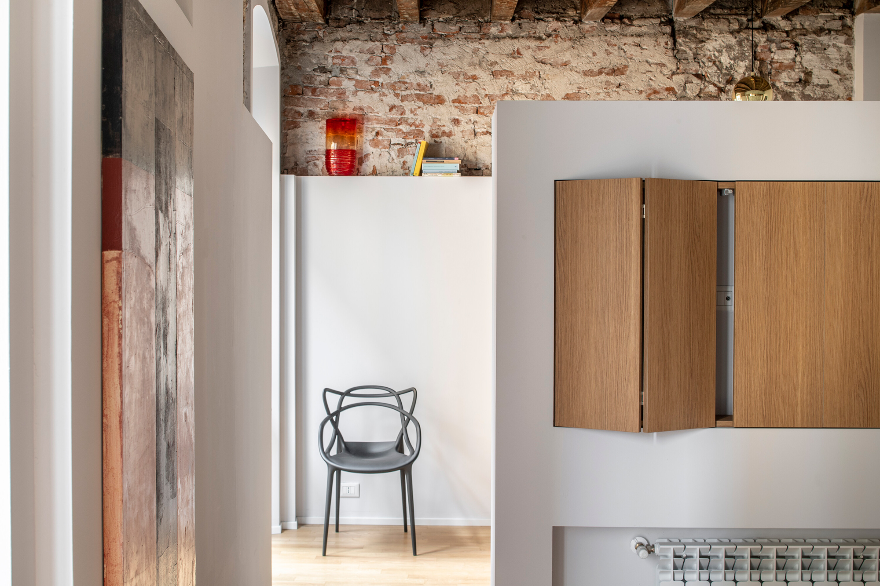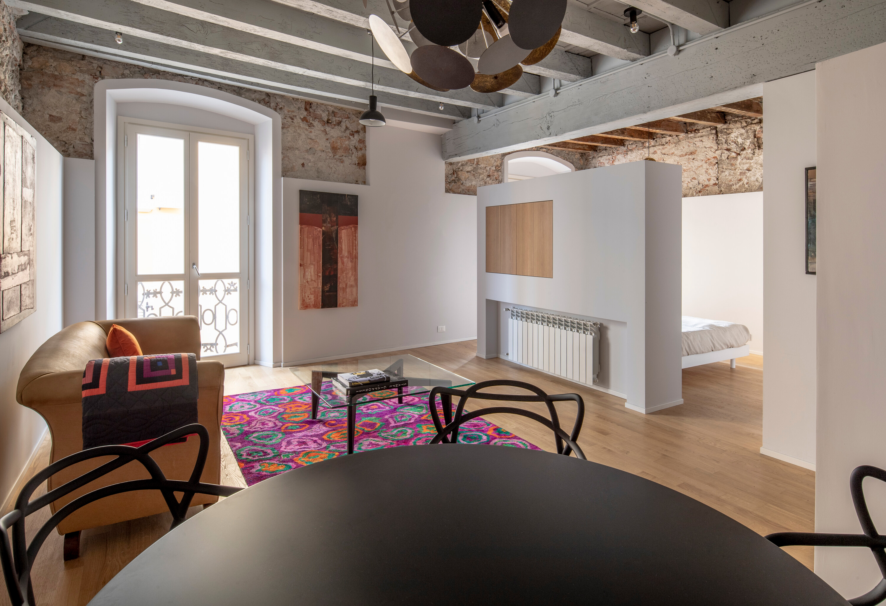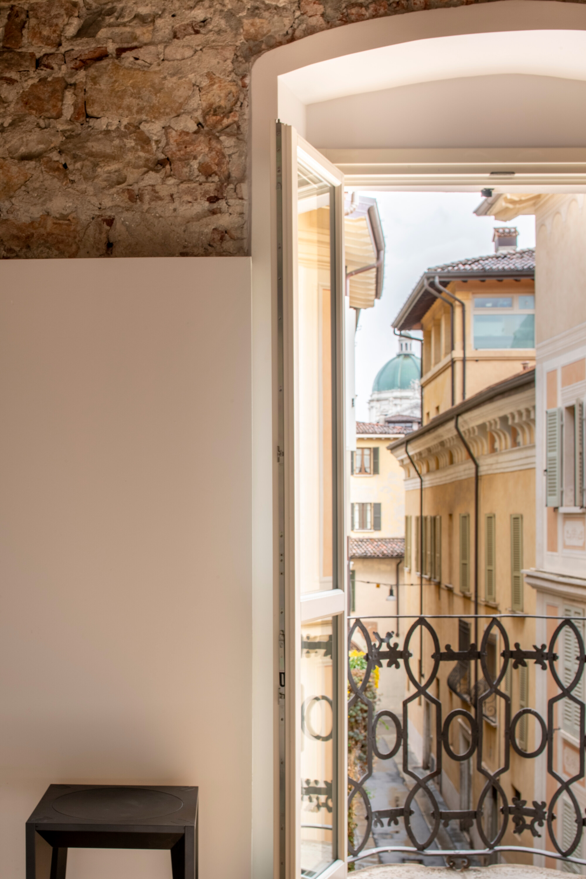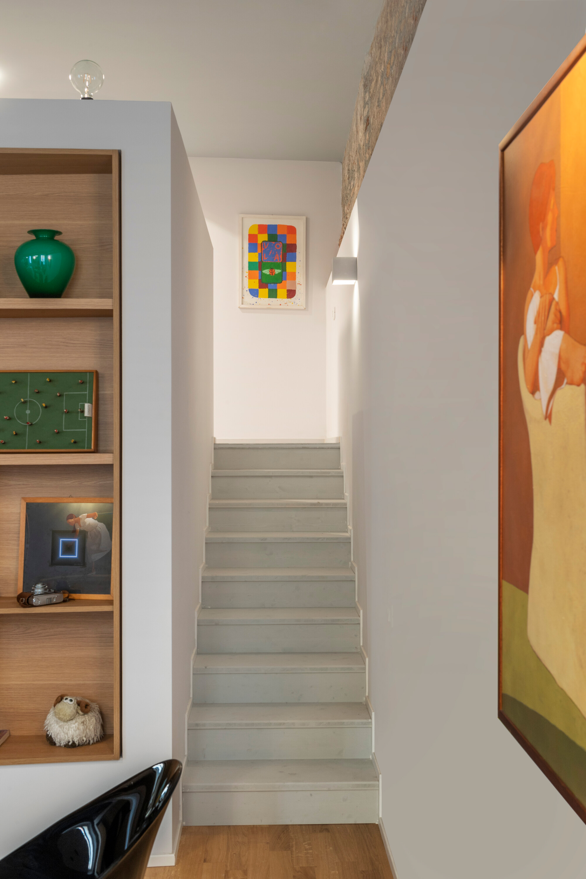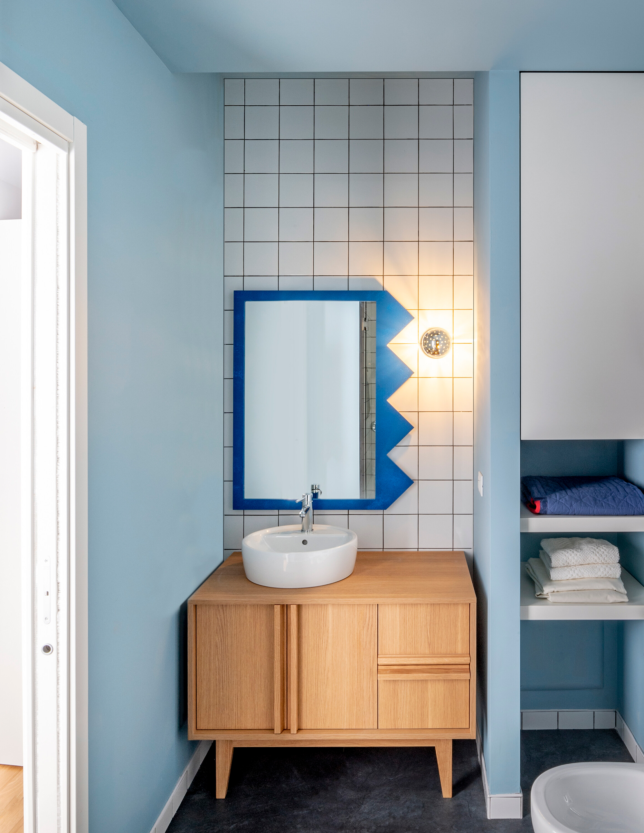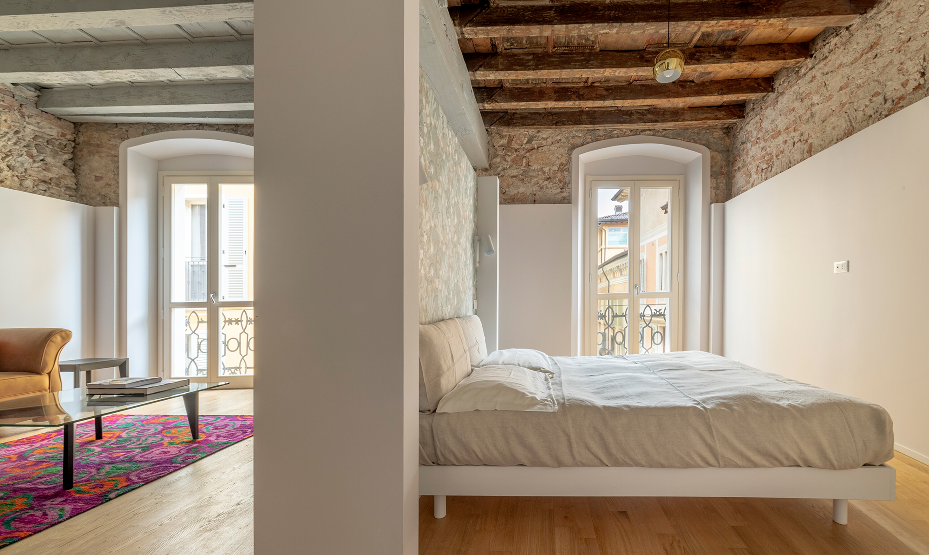Two dilapidated apartments in an Italian palazzo transformed into chic and modern living spaces.
Located in a historic palazzo in Brescia, Italy, two apartments in an advanced state of dilapidation and neglect received a complete makeover thanks to alepreda architecture. Positioned on consecutive floors, the Piano Nobile Loft and Round Wall Studio apartments have the same footprint. The studio completed the complex project of renovating and redesigning the interiors of the apartments at the same time. Although they have the same perimeter outline, the separate living spaces have different ceiling heights, which influenced the final design. While Piano Nobile Loft boasts 4.4-meter-high ceilings and expands vertically, Round Wall Studio has a more horizontal orientation.
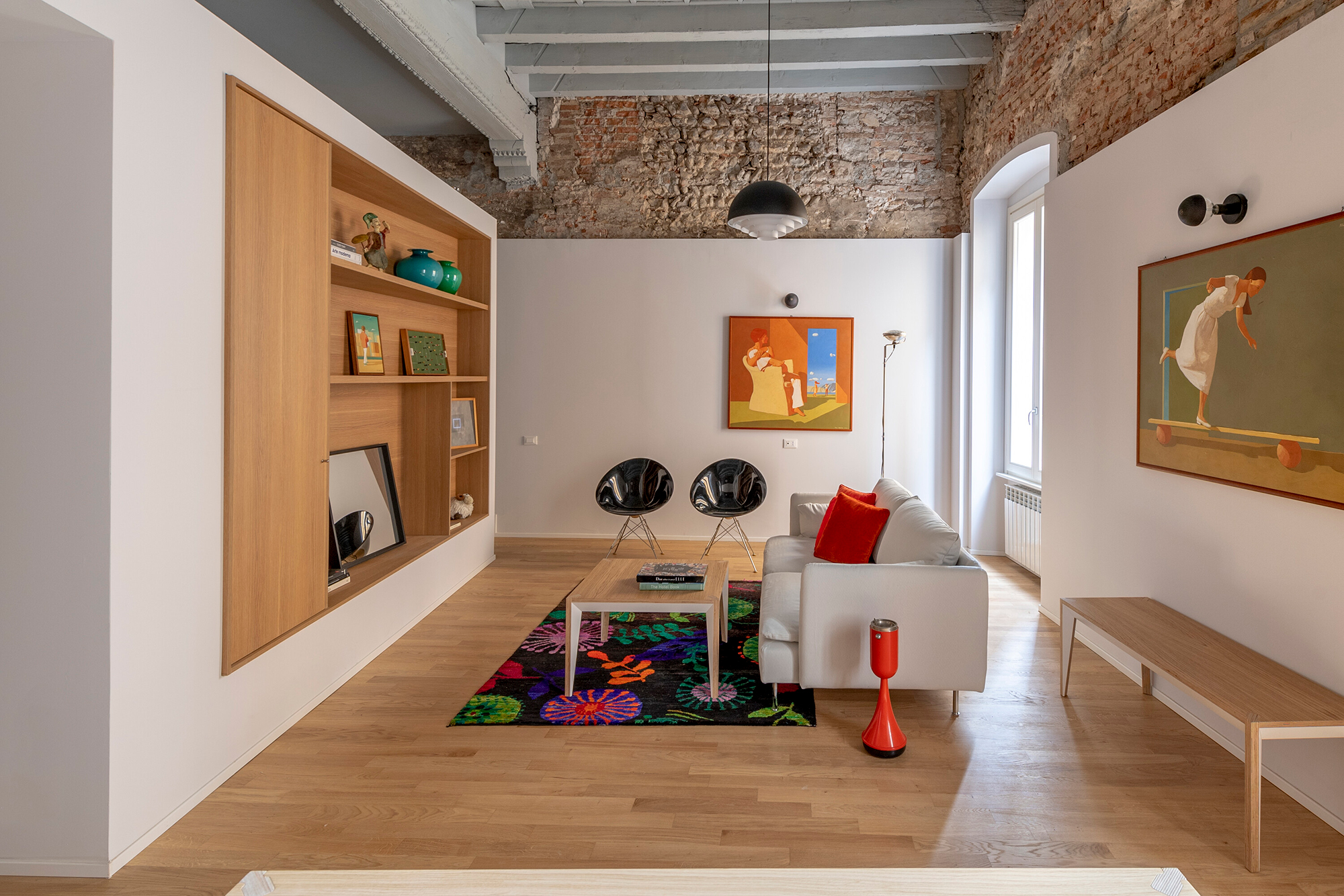
Before starting the redesign stage, the studio completed many repairs, including the reinforcement of the ceiling beams and flooring. To ensure that the living spaces receive more light from the street-facing windows, the team reorganized the interiors. Instead of having small rooms with no access to natural light, now both apartments feature bright, flowing spaces. The removal of various modern interventions also revealed the original ceilings of the palazzo, including the coffered wood ceiling and decorated beams. Volumes that double as walls and furniture separate different programs. The volumes also stop below ceiling height to allow natural light to flow freely deep into the interiors.
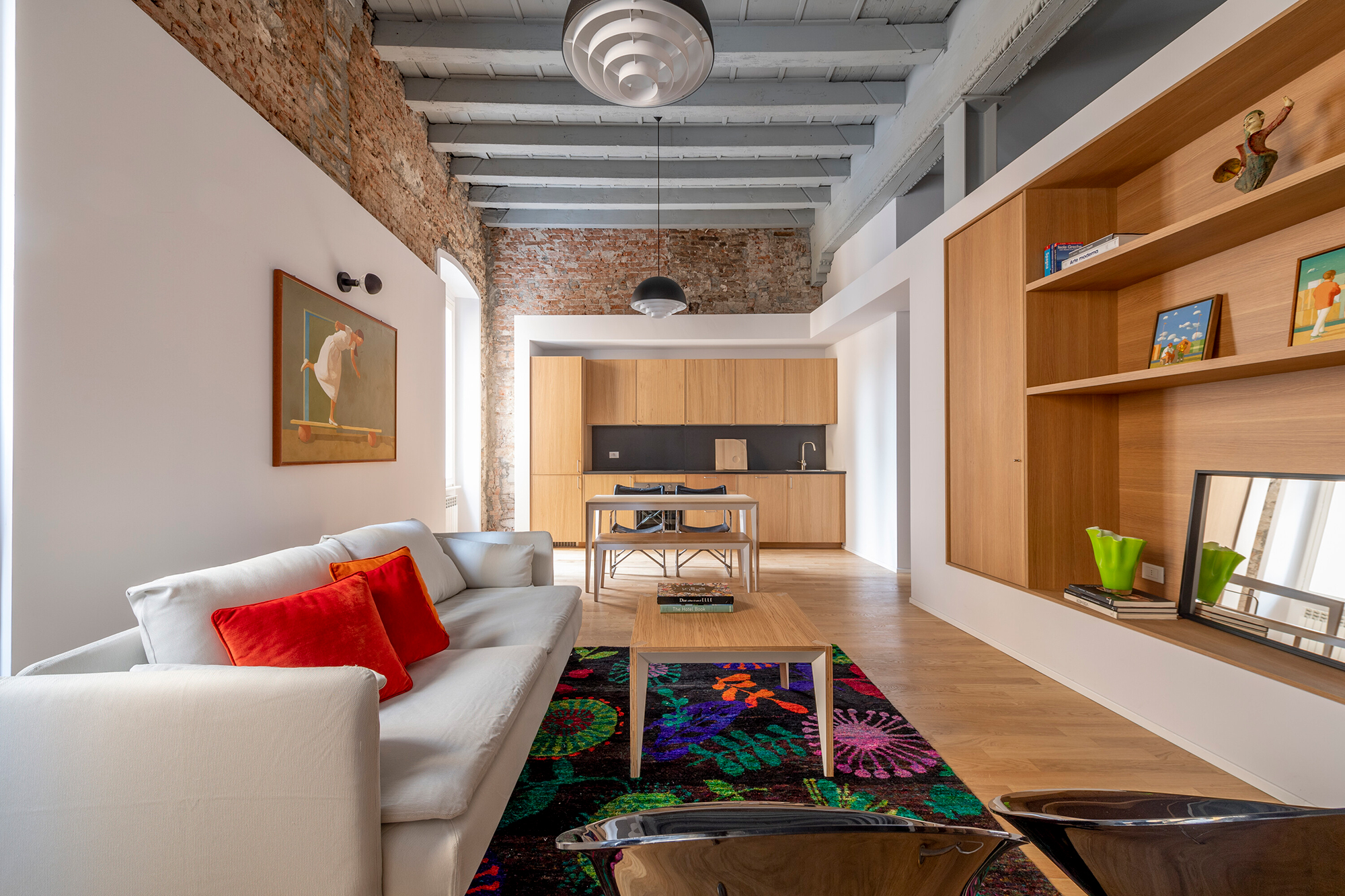
Clever layout solutions and Italian furniture and art meet in refined and comfortable living spaces.
In the Piano Nobile Loft, the ceiling plane remained largely uninterrupted, with bathroom and mezzanine volumes inserted into the layout. The wall of the mezzanine also doubles as storage space in the lower level and as a headboard in the sleeping area. The Round Wall Studio boasts an L-shaped volume that partly separates the bedroom from the living room. A round partition that gives the apartment its name divides the kitchen and the dining room. The studio used a blend of contemporary furniture and colorful decorative items and art throughout the apartments, resulting in two distinctly modern and refined living spaces. Many of the pieces are designed by alepreda and are handcrafted in Verona by master artisans. Photography© Ottavio Tomasini.
