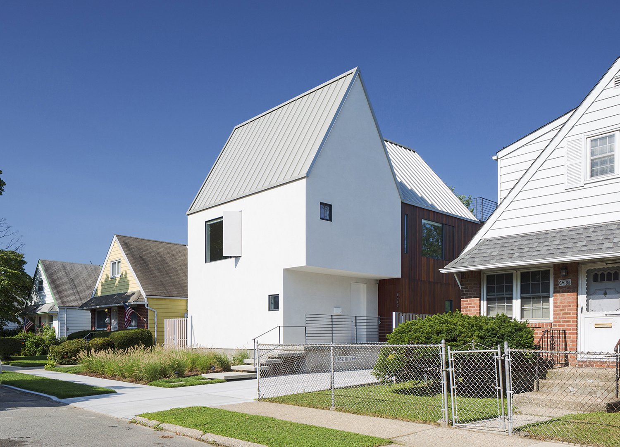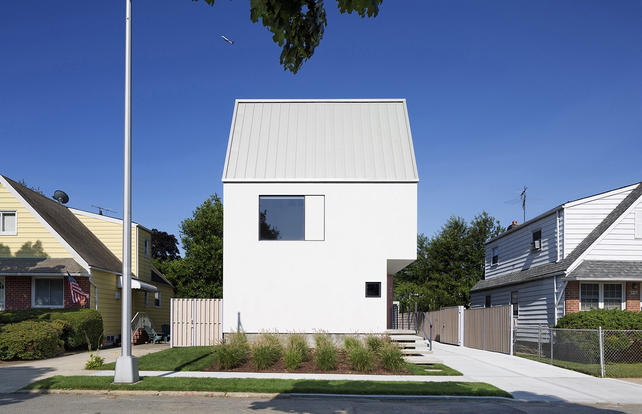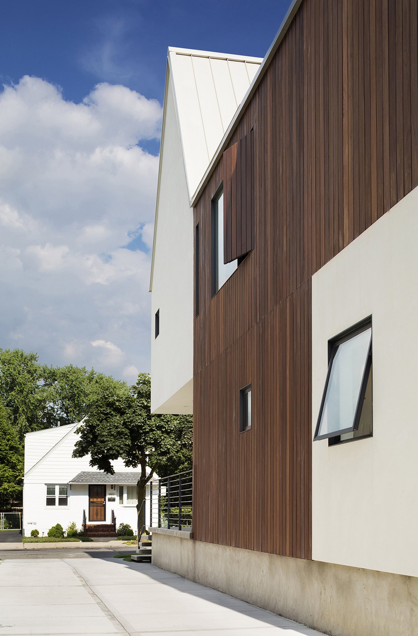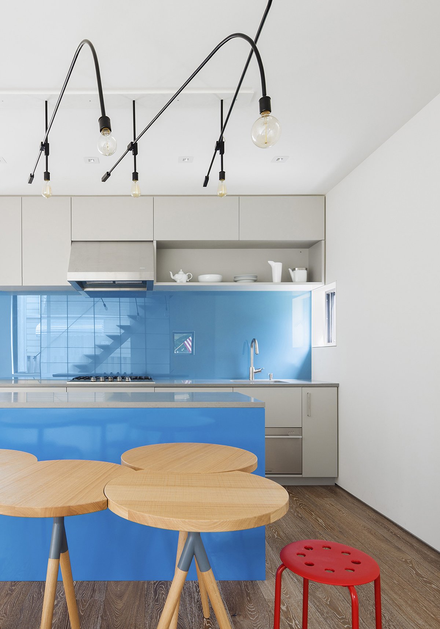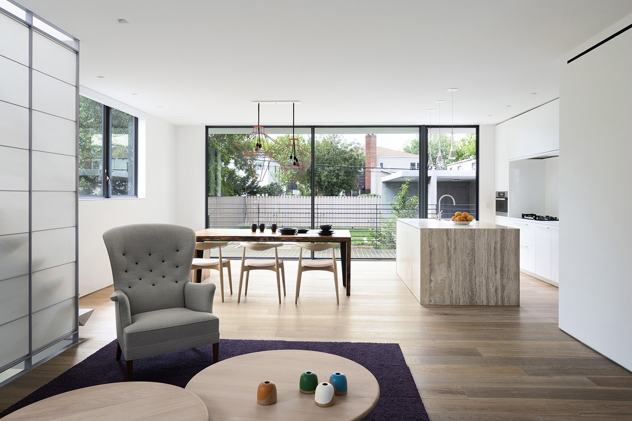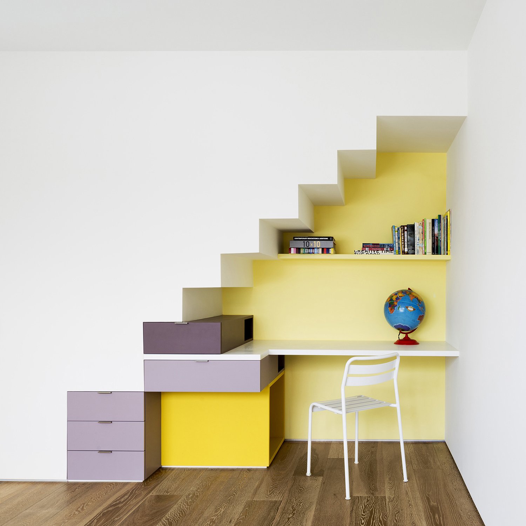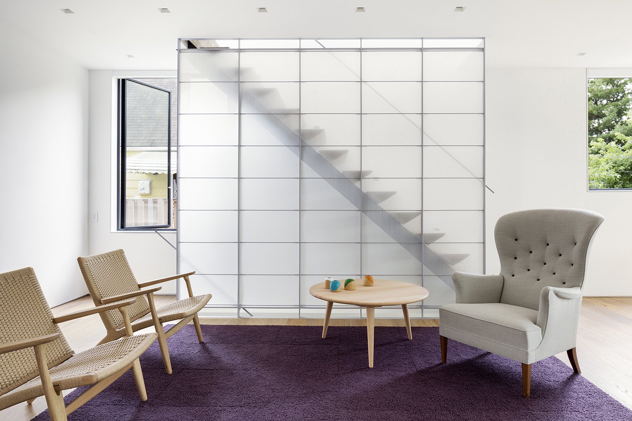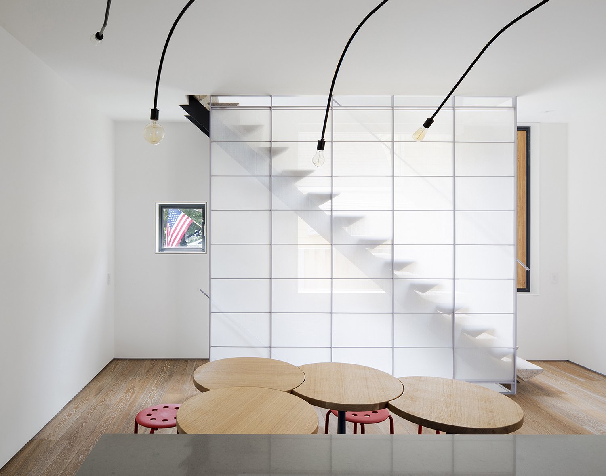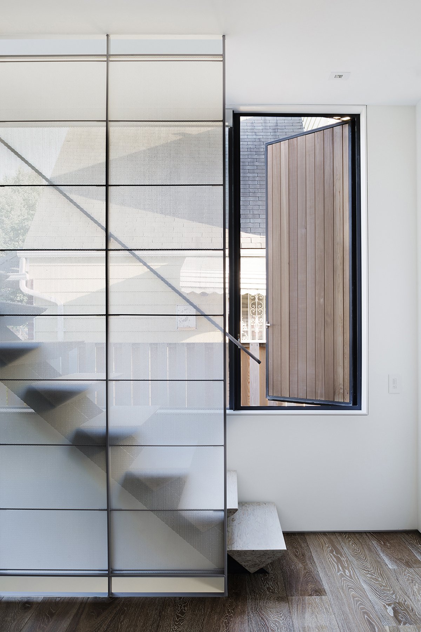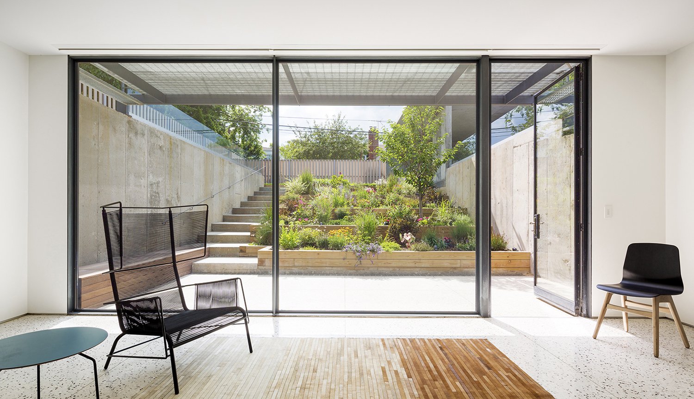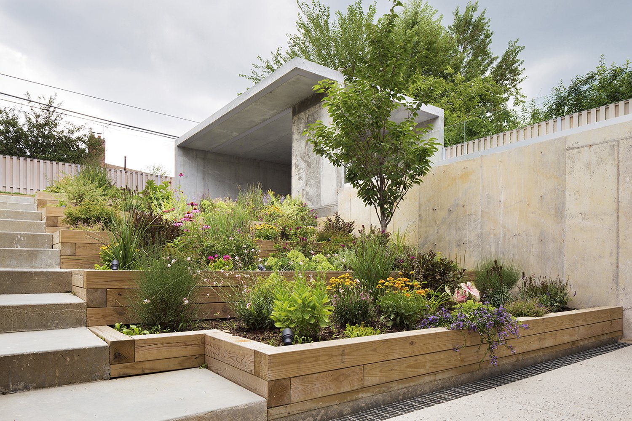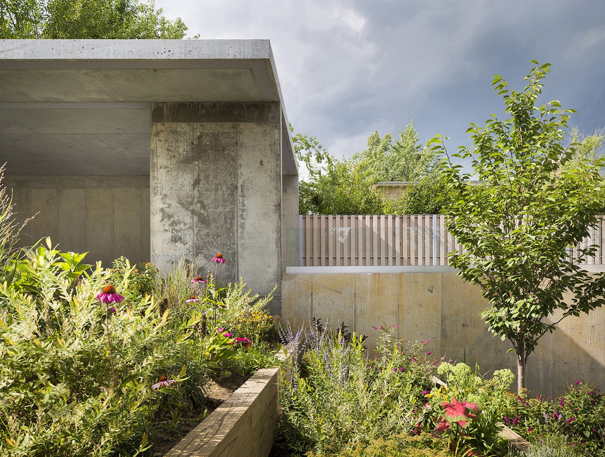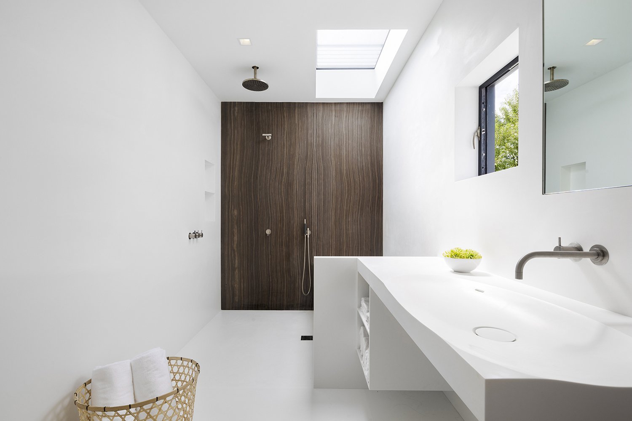The Choy House was designed by O’Neill Rose Architects as a three-story, three-part home for relatives living together in Queens, New York. From the exterior, one can see that the building is composed of a white front-facing volume and a rear counterpart lined in red wood. The two contrasting units give the facade a contemporary sense of style and mark which areas are more public (by the street) and more private (in the back). Inside, one finds tall ceilings that are additionally defined by whitewashed beams. The minimalist white and natural wooden interior is broken up by pops of color such as that of the study nook outlined in yellow and purple and the reflective blue backsplash and matching island in the kitchen. Connecting the indoor and outdoor spaces, there are square windows of varying sizes and a large patio window for natural lighting and views of the terraced garden. The yard can be enjoyed on the ground, from the second-floor balcony, and from the spacious walkout rooftop.
Photographs © Michael Moran/OTTO


