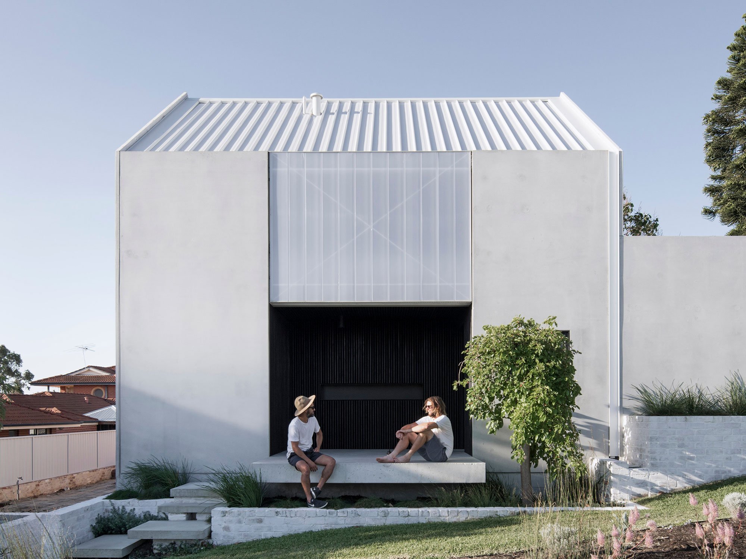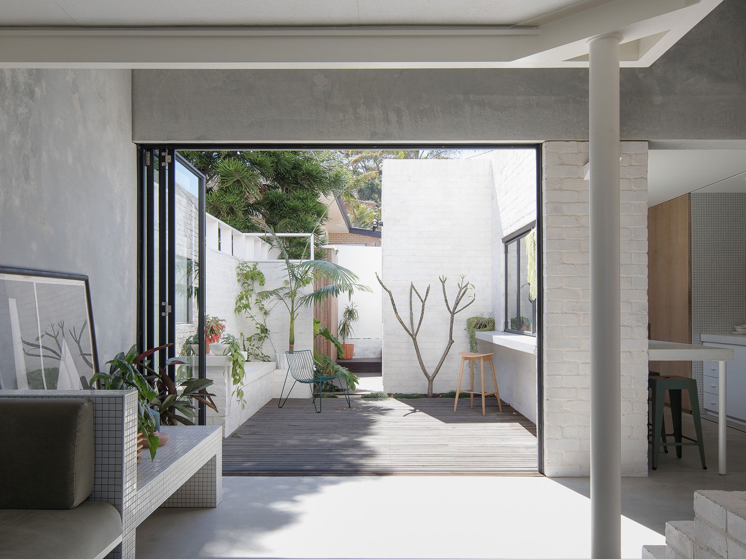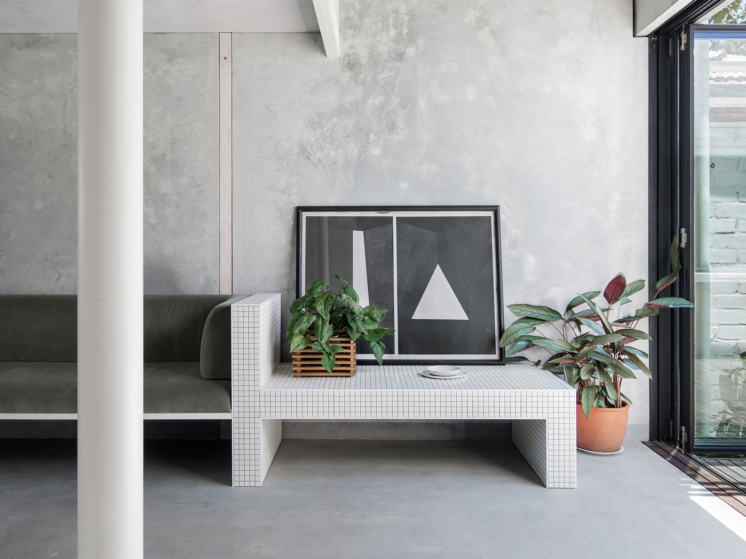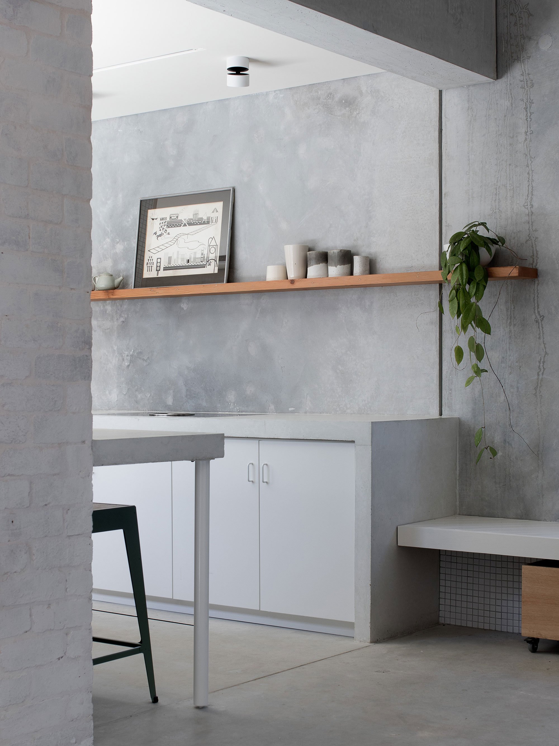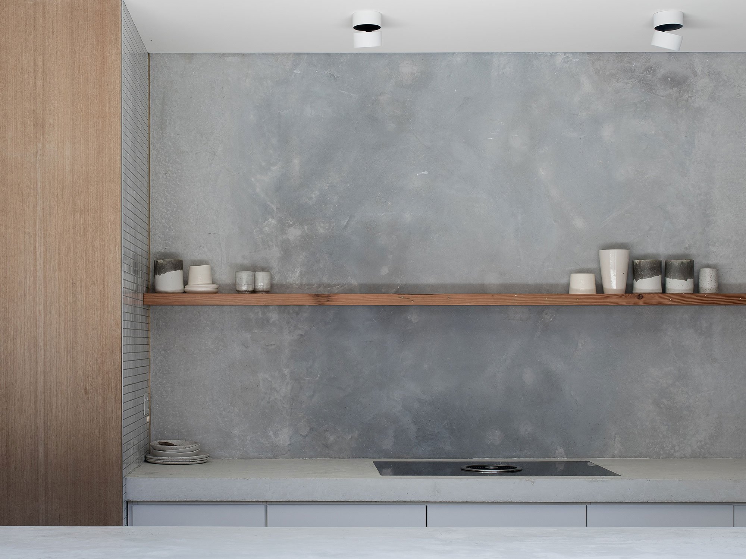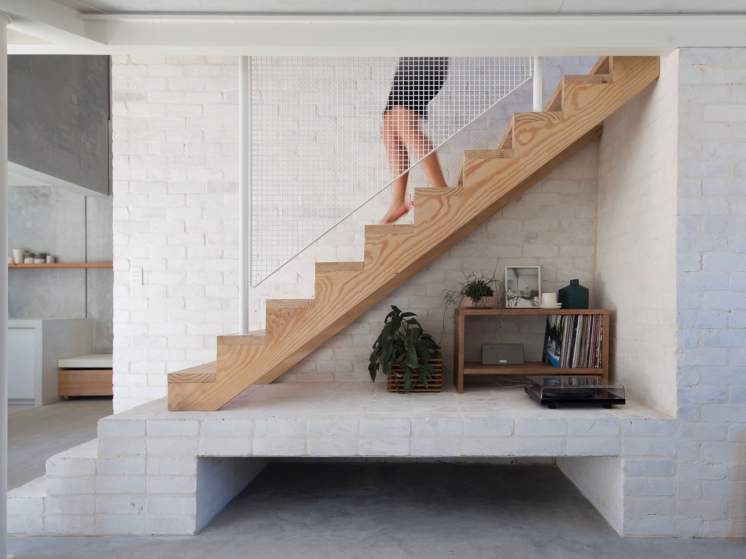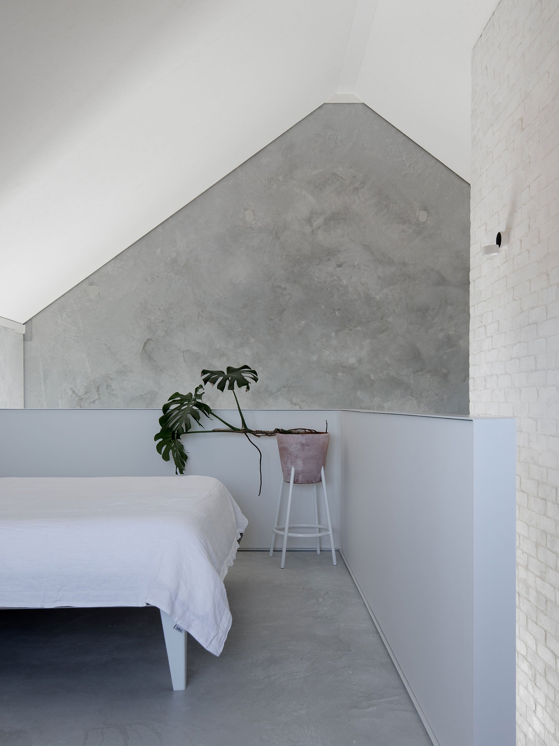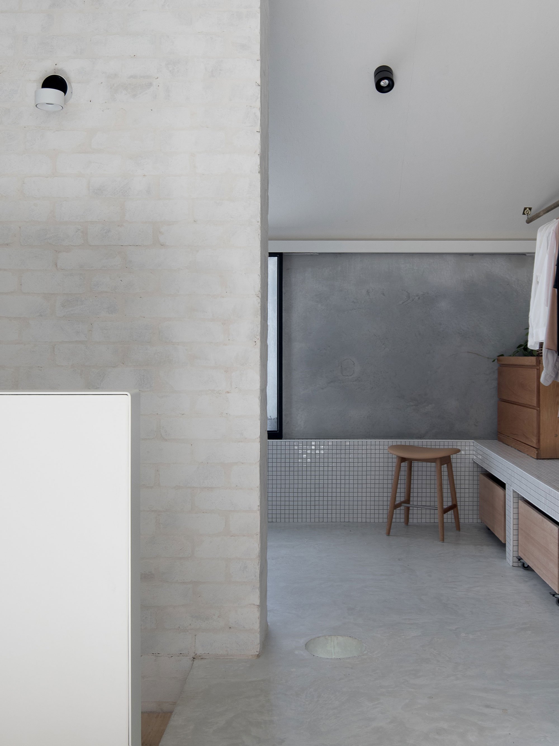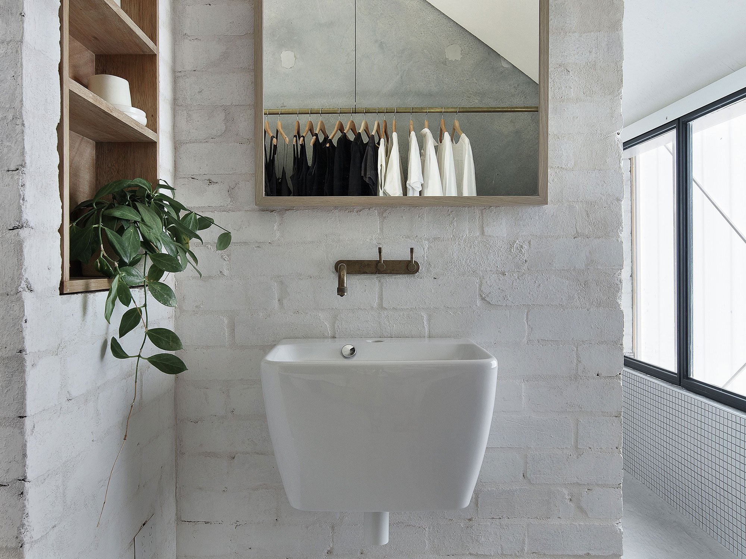A concrete house that complements its minimalist design with a carbon neutral build.
Designed by Perth-based firm Whispering Smith, the award-winning House A offers a practical and eco-friendly architecture solution for slow living fans. Open to travelers, the house is ideal for design and architecture lovers who want to visit Perth, Australia. The building is one of three planned dwellings, with House B and House C currently in the development stages. Located in the Scarborough beach community, House A is the first carbon neutral building in the area.
Minimalist and contemporary, the dwelling simplifies the stereotypical house form. The three stories include a garage on the lowest level, an open-plan living space in the middle, and a loft area at the top. Recycled concrete walls and whitewashed recycled brick lowered the costs of the build while enhancing the project’s sustainability score. High-quality insulation ensures that the house doesn’t require air conditioning, lowering energy use significantly. The architects maximized the compact footprint while creating an airy, bright, and welcoming interior.
In the main living area, large windows and sliding doors fill the open-plan kitchen and living room with natural light. The minimal decor features white or light neutral colors to brighten the interior further. A desk with a chair provides a quiet work space. The living room also has direct access to the courtyard and garden. The outdoor area contains a deck and seating as well as an outdoor shower, tucked away in a more secluded spot. Upstairs, the loft houses a comfortable bed and has windows that offer views of the sunset. Throughout House A, the team used premium quality, sustainable, and durable materials, ranging from concrete and wood to painted steel. If you’re planning on visiting Perth and want to stay here, you can book House A through Airbnb. Photographs© Ben Hosking.



