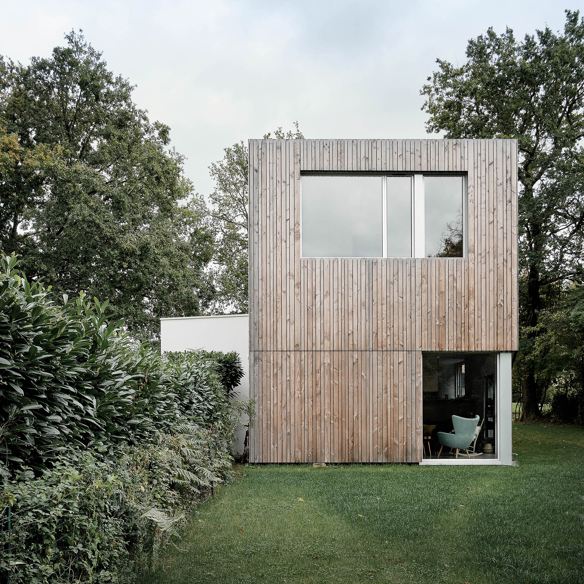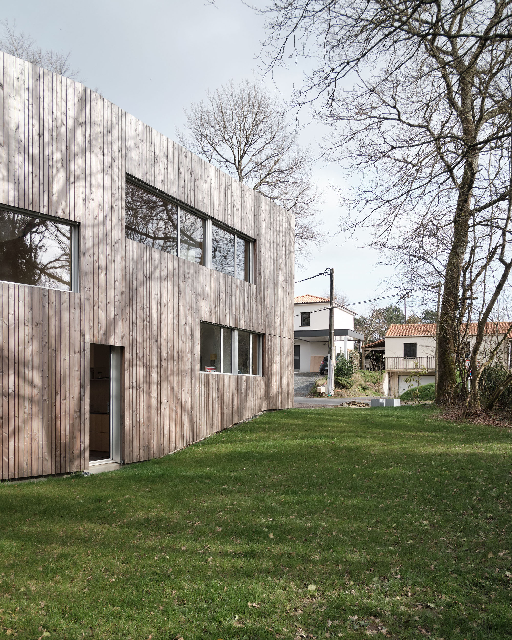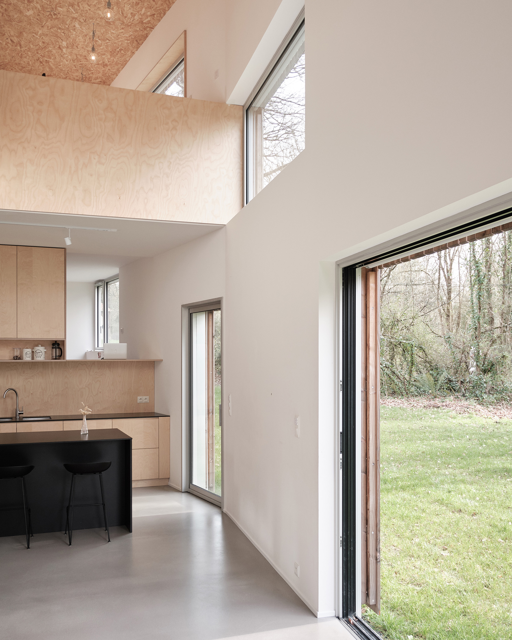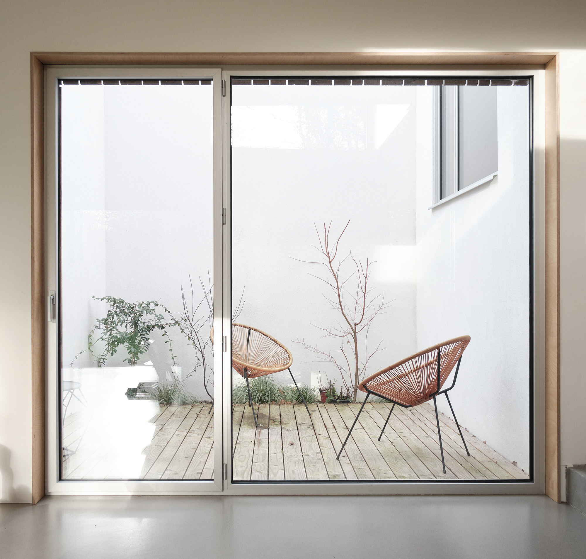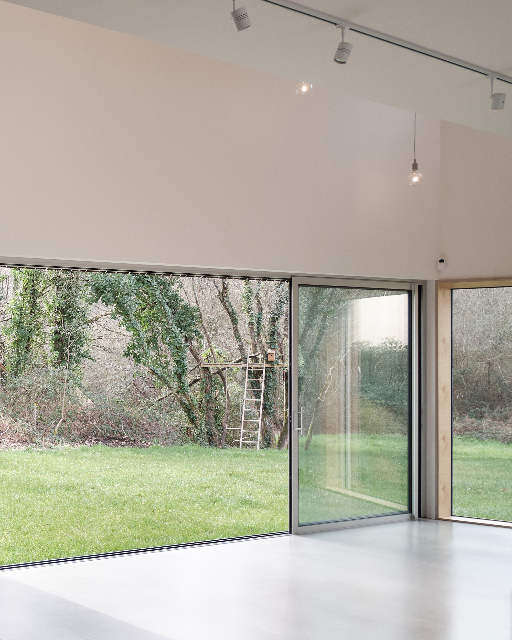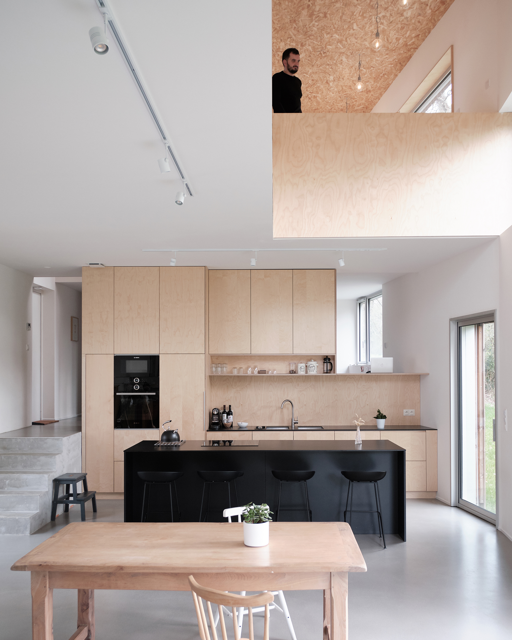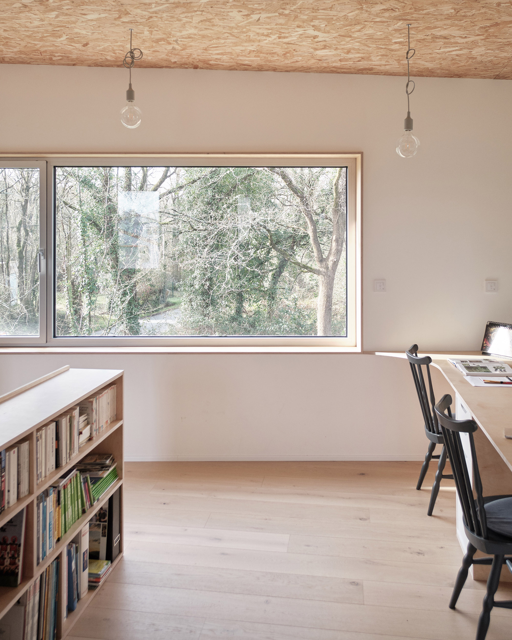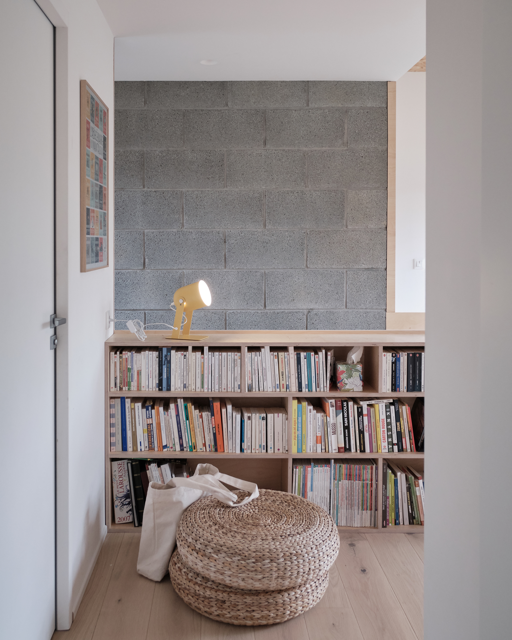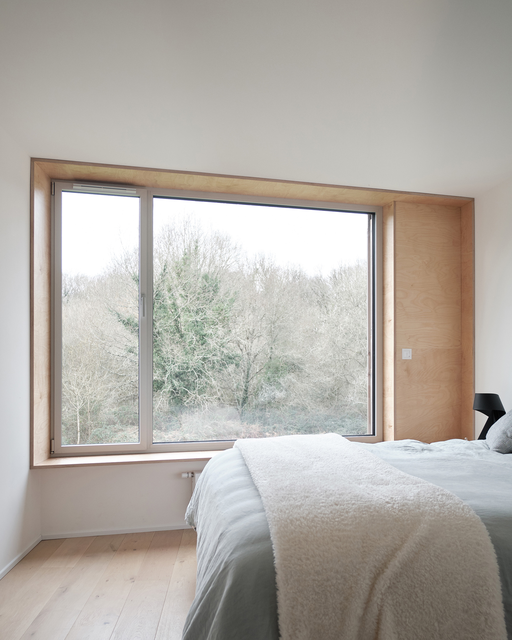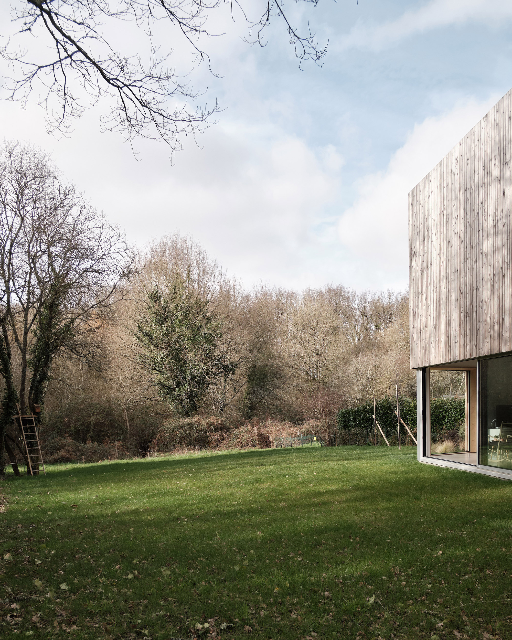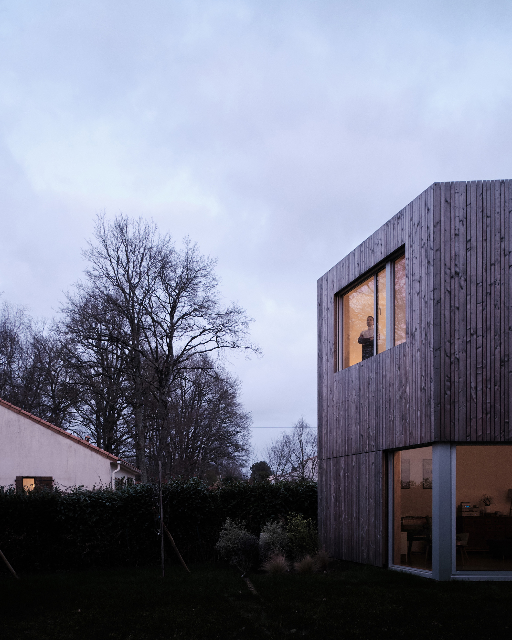While modern and minimalist, this house blends perfectly in a bucolic landscape.
Built in a rural setting in Vertou, western France, C&T.B House is contemporary but easily blends into the landscape thanks to its minimalist design. Architecture firm Atelier Mima designed the house with a wooden exterior and a simple geometry that also incorporates some asymmetrical elements. The house stands at the edge of a cluster of homes. It acts both as a boundary to the suburban plot and a link to nature. Towards the road, the volume boasts an almost closed facade and a simple form, while on the other side it features many openings arranged to optimize the views. The use of wood for the cladding also aims to provide a natural backdrop for the surrounding greenery.
Inside the house, the studio designed airy spaces that flow into one another. The minimal material palette and pale colors allow the landscape to have a stronger presence in the interior. Polished concrete and wood flooring appear alongside plasterboard, wooden furniture, and white walls. Large windows amplify the relationship between the living spaces and the bucolic setting. A double-height ceiling links the ground floor with the upper level. Downstairs, there’s a kitchen, dining room, and a living room, while the upper level houses the bedrooms. The mezzanine area contains a quiet office and a cozy reading space. An outdoor area with lounge chairs and decking provides a comfortable space to relax and admire the pastoral setting. Photographs© Atelier Mima.


