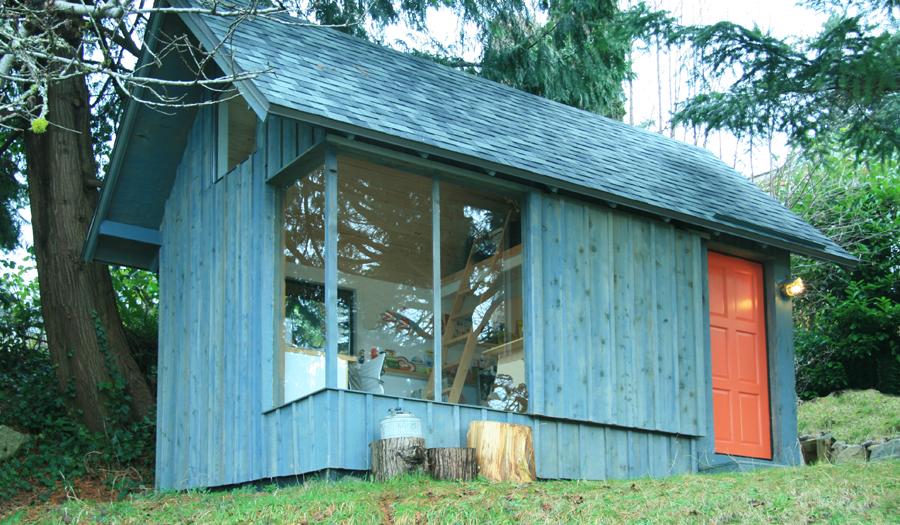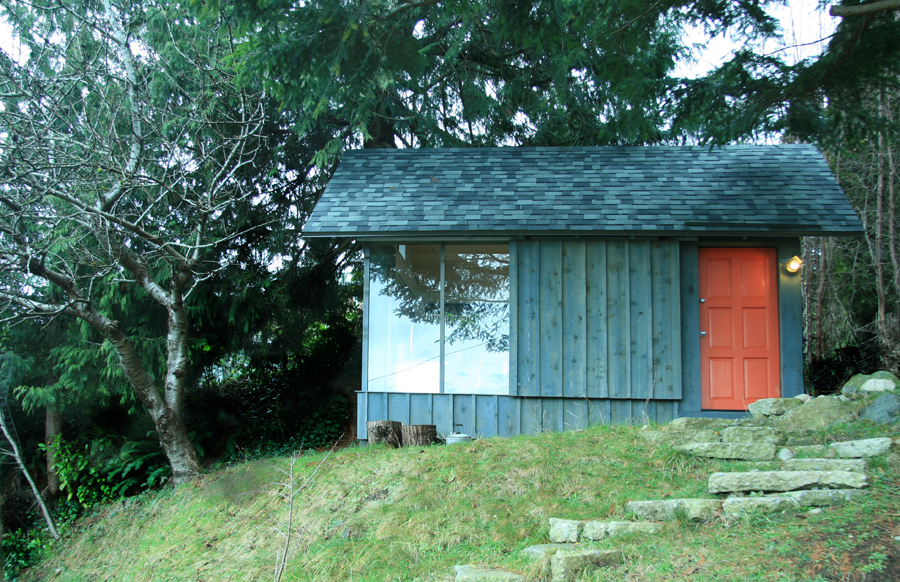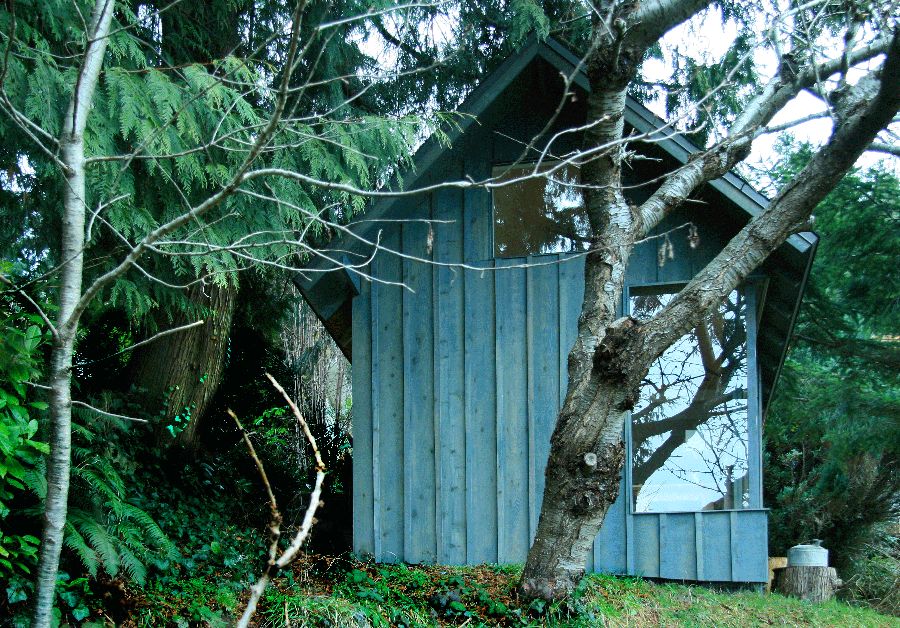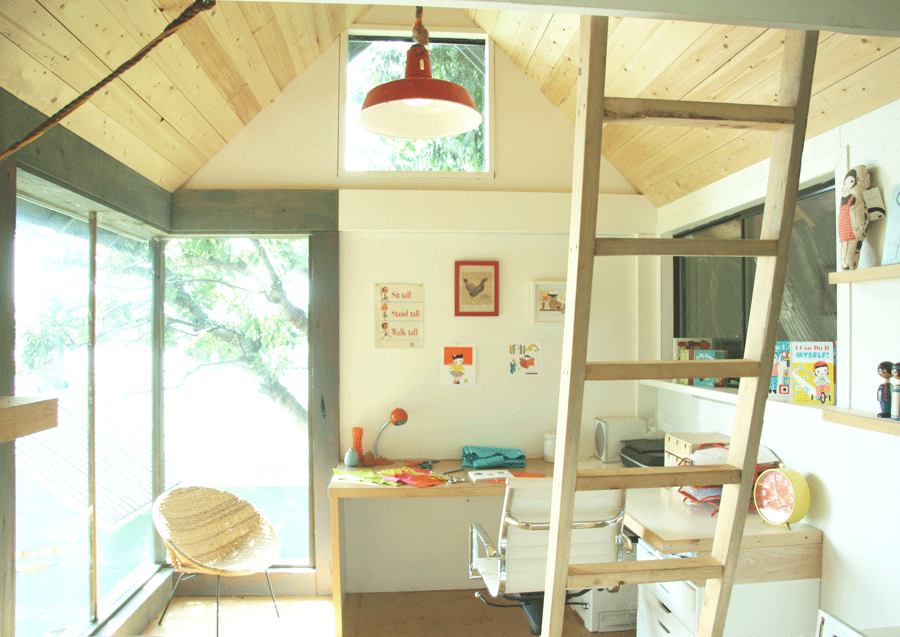Designer’s Studio from Hinterland is partially a self-referencing construction. The fairytale-like cottage – too picturesque and idyllic to exist in our reality – is the working studio for a children’s book designer who requested that the cottage in the woods be built over the exact footprint of a shed that used to stand in its place. Riley Mcferrin, lead designer of Hinterland, manages to bring a lightness and whimsicality to the cozy abode that sits upon grassy hill. The wooden siding of a robin’s egg blue makes the tangerine-colored door an even bolder statement, and the complementary hues are thematically utilized as creative accents in the whitewashed interior of the studio. A small window under the gabled roof and larger panels of glazing help to make the most of the 200-square-foot space as well as invite inspiration the studio. Who knows what woodland creatures and magical beings might pay the quaint studio a visit!






