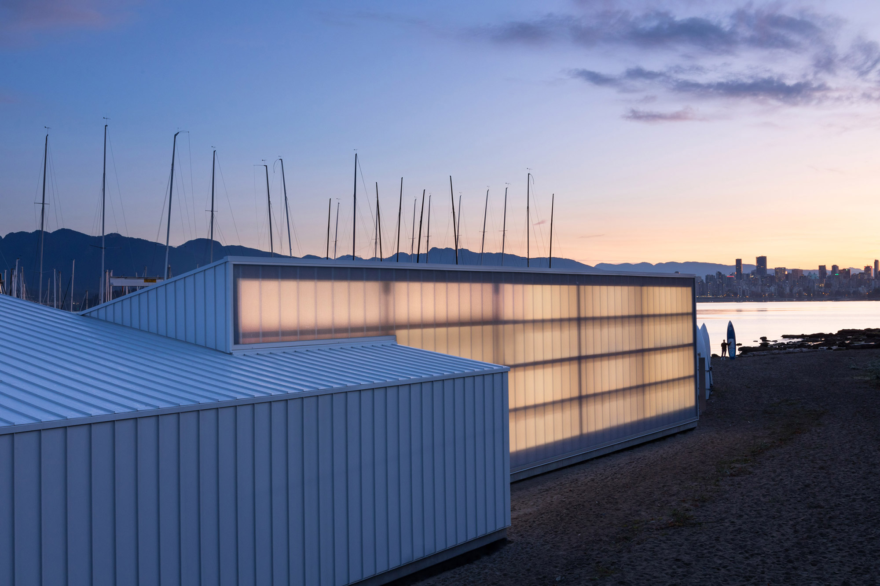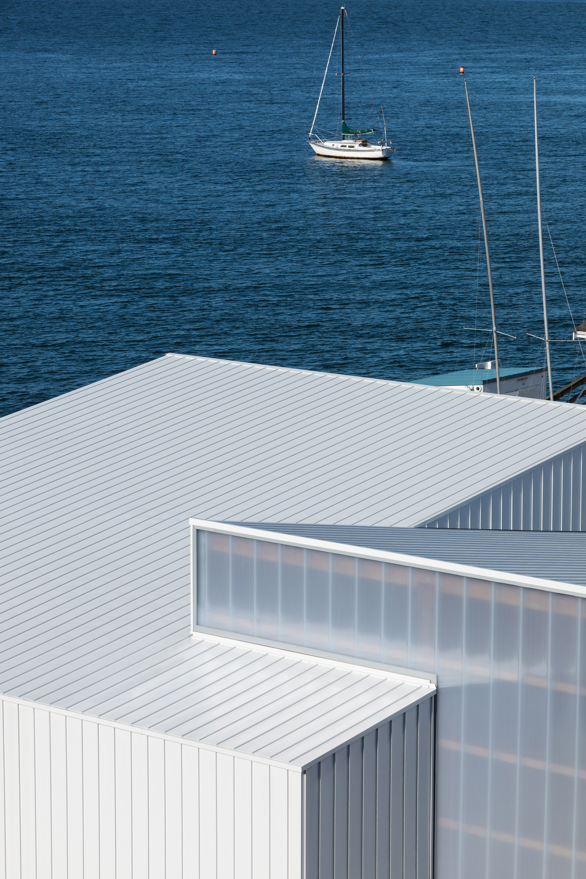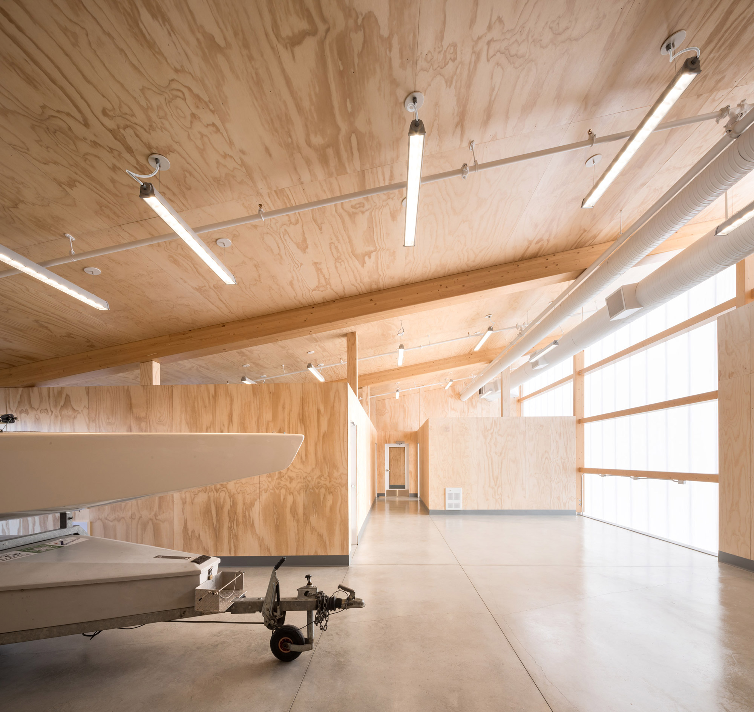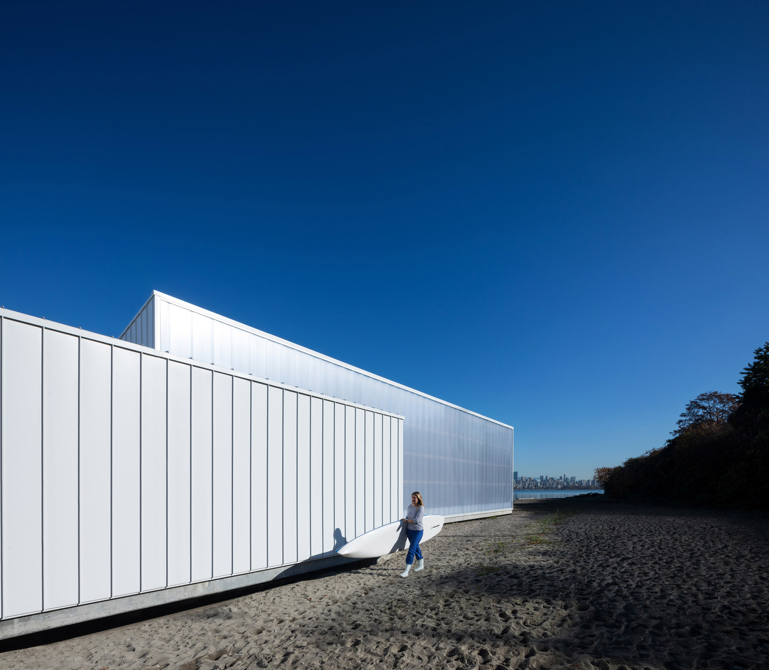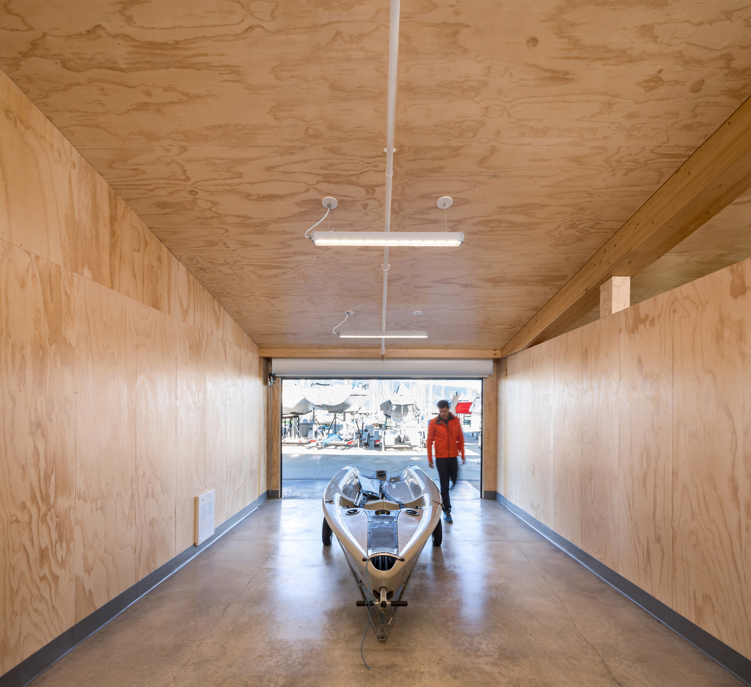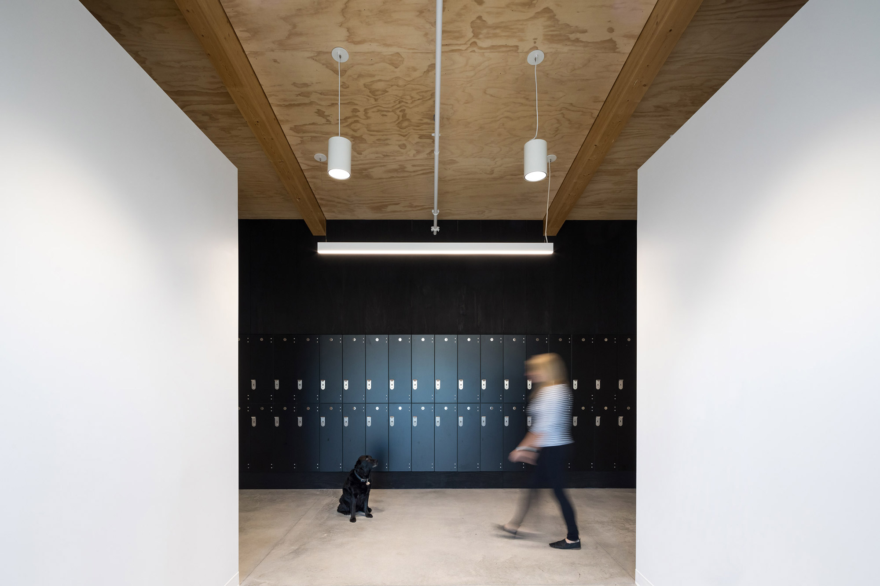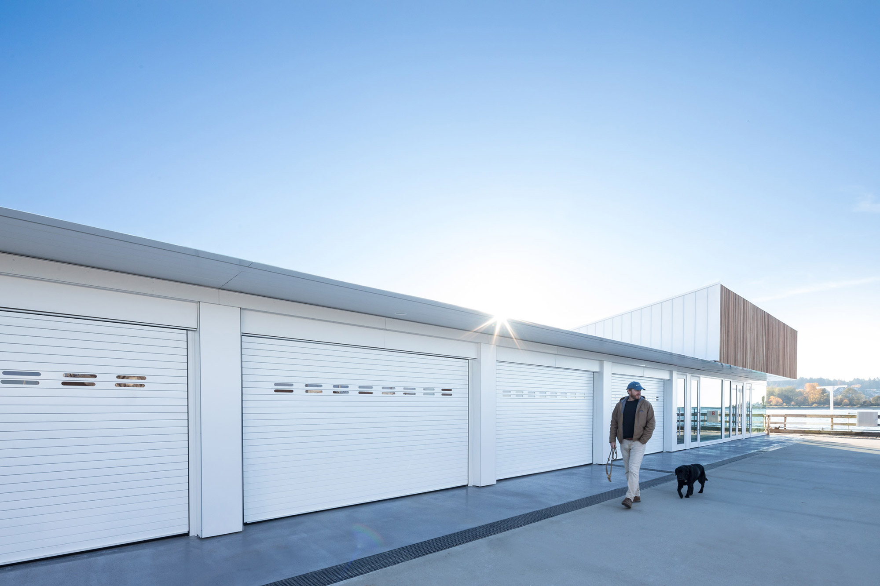A contemporary dock building that gives a nod to a marina’s industrial architecture heritage.
Located on Jericho Beach, Vancouver, this building serves a large marina. MGA (Michael Green Architecture), an architecture and design practice with offices in Vancouver, Canada, and Portland, USA, created the boat house and dock building with a simple and practical design that also celebrates the industrial heritage of this waterfront area. The privileged location offers access to uninterrupted views of the bay and sailboats as well as mountains in the distance. The building features two volumes arranged to “intersect” and create a dynamic composition. Light painted steel and translucent panels that filter the light define one side of the structure. On the other side, glazing opens to interiors to the surrounding landscape while vertical timber battens add warmth and rhythm to the facade.
The dock building houses offices for the Harbor Master and instruction spaces for children as well as workshops for those who want to learn more about boat, sails, and sailing gear maintenance. Washrooms and showers are also available on site. The studio designed the interiors with warm wood surfaces throughout and minimal ceiling lighting. Durable, low-maintenance and easy to clean flooring completes the interiors. At night, the translucent panels make the building glow with a diffused, soft light, like a beacon in the marina. This project has received the 2018 AIBC Special Jury Award. Photography © Ema Peter.


