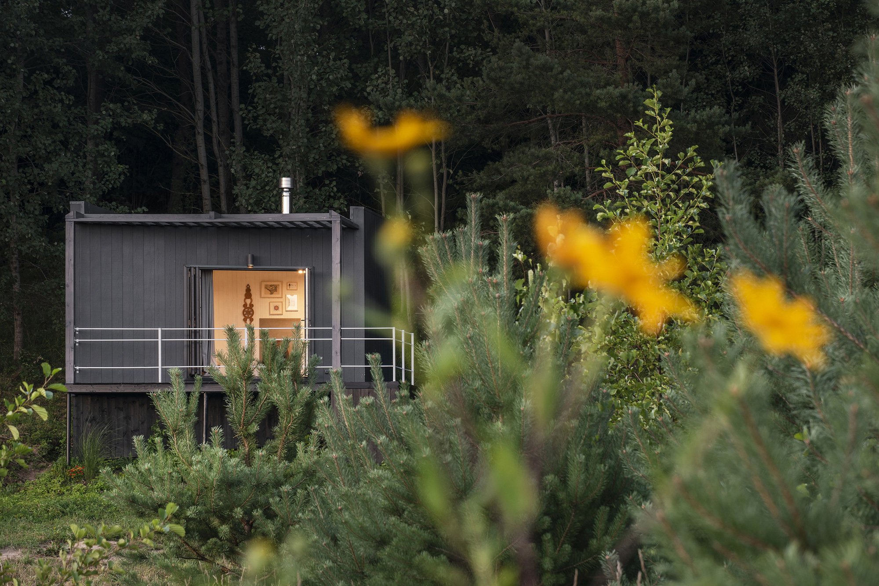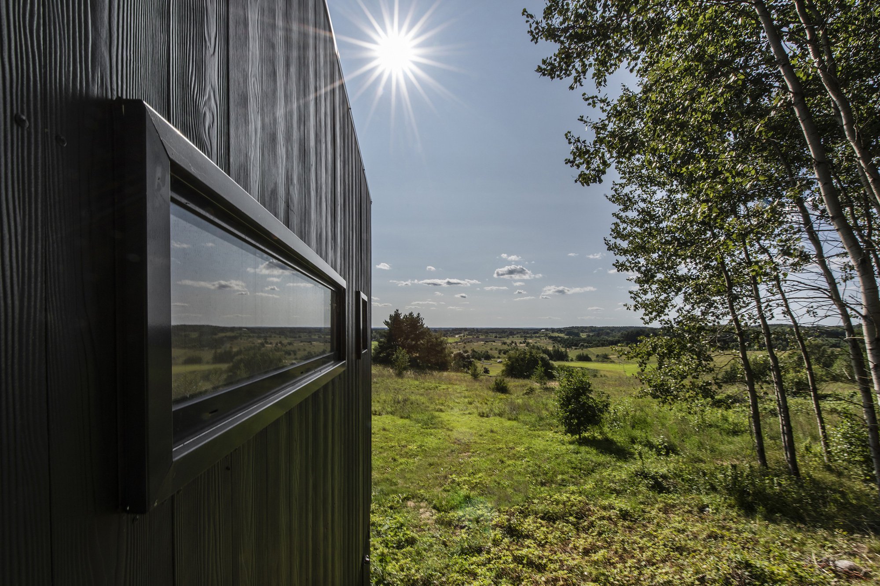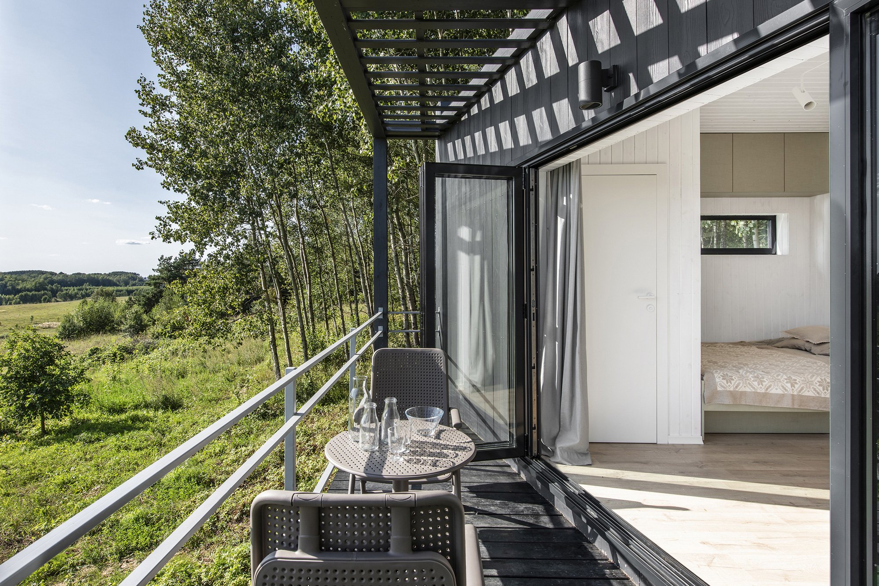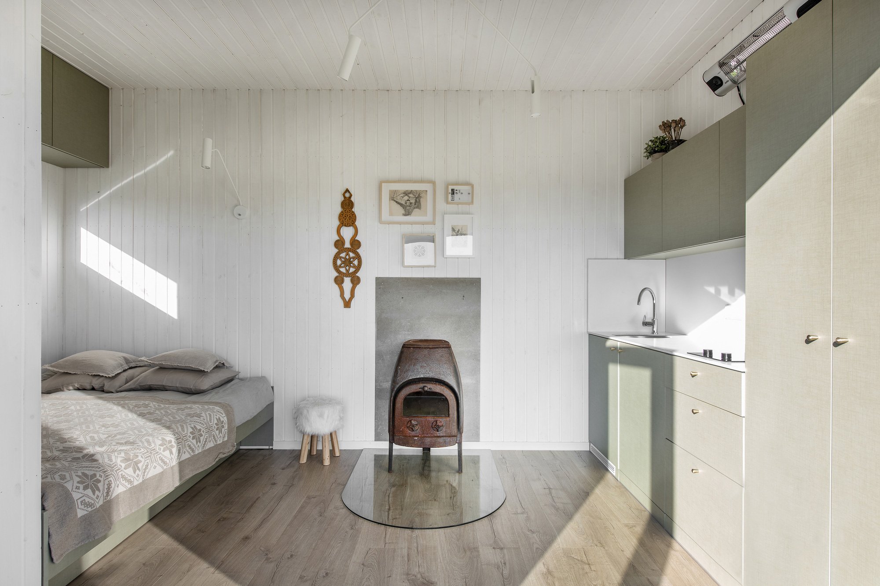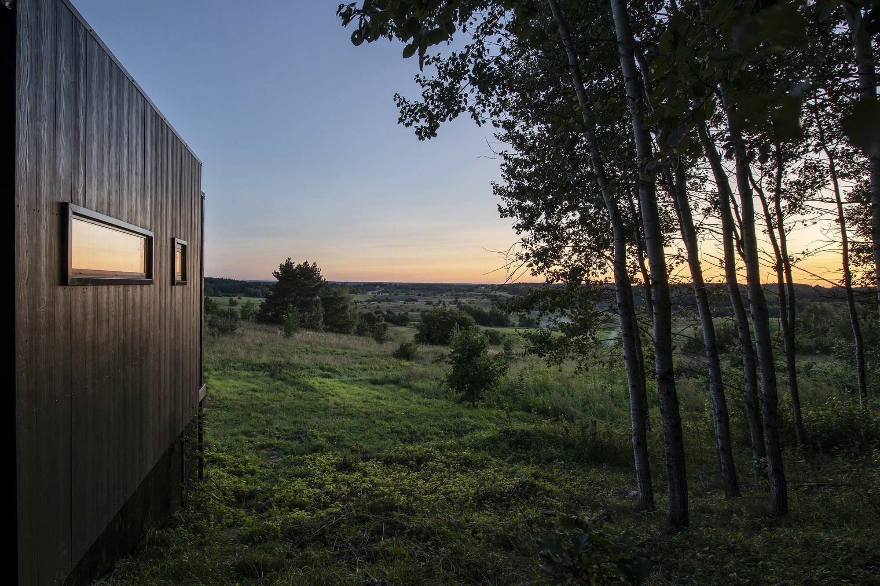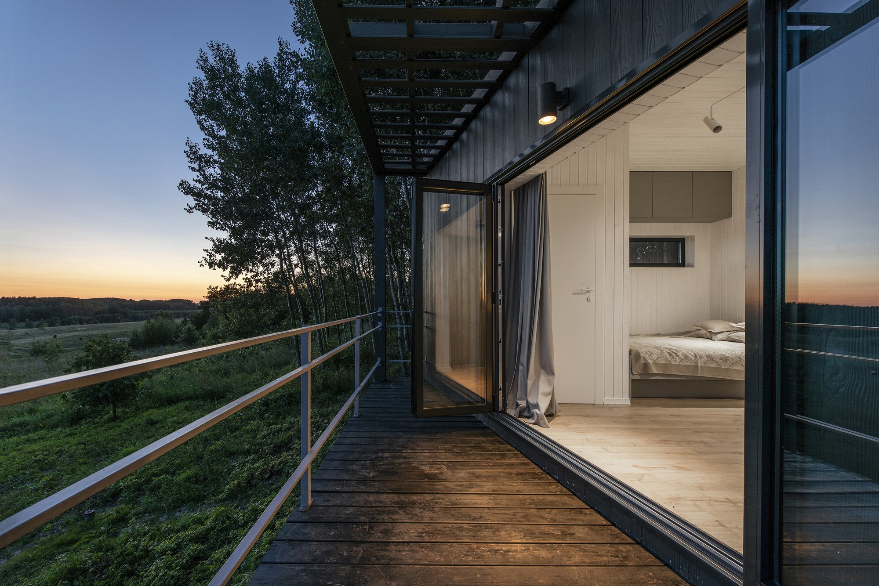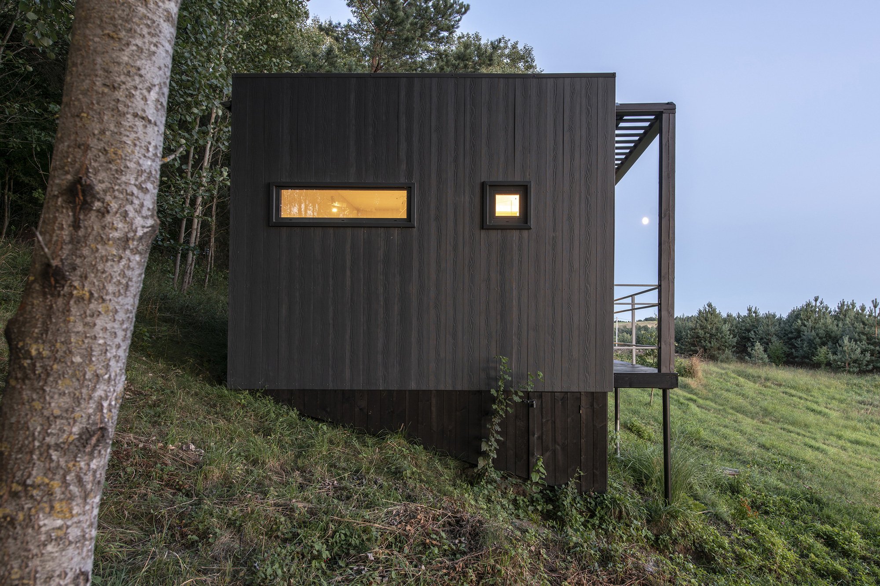A low-impact cabin with a minimal design that maximizes comfort.
Designed by Vilnius-based studio Utopium, Etno Hut marries the fundamental concepts of slow living with minimalism. The cabin stands at the edge of a woodland in Pakalniškės, Lithuania. It overlooks a bucolic landscape of green fields and forested areas, with rural homes also visible in the distance. Built on steel stilts, the house minimizes its impact on the land and makes the most of the site’s topography. The dark wooden cladding blends the cabin into the surrounding trees. While the lush forest provides shelter to the rear of the house, the front of the dwelling overlooks the green landscape.
The studio optimized the interior space, creating a compact but comfortable cabin. Tiny yet cozy, the house features one room with a large bed, kitchenette, and seating. A fireplace adds a warm feel to the room, along with wooden flooring and rustic details. A door leads to a small bathroom. Minimal furniture, hidden storage areas, and white walls make the cabin look more spacious. Glass doors open to a balcony which offers plenty of space for a table and two chairs. Here, the owners can enjoy their breakfast in the morning or glass of wine in the evening while admiring the countryside. Photographs© Leonas Garbacauskas.


